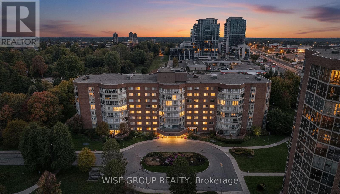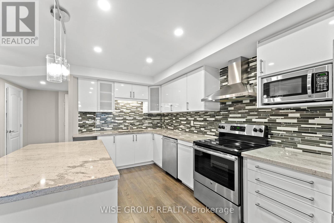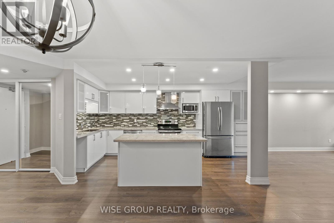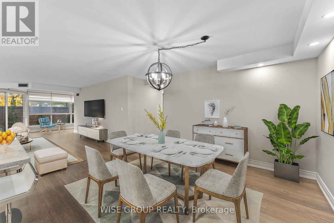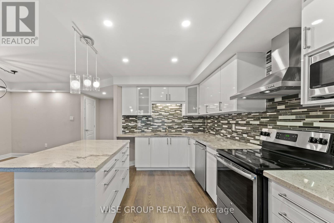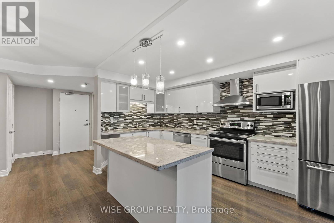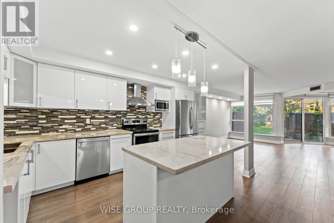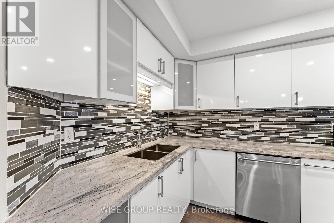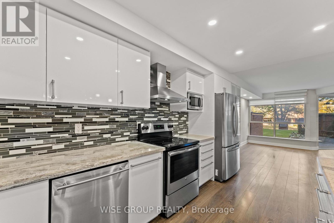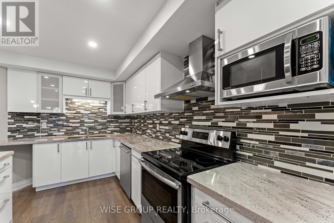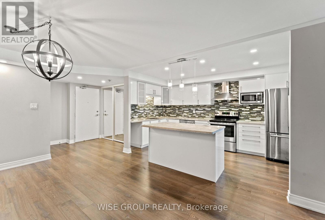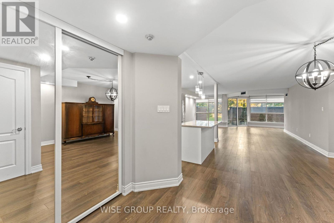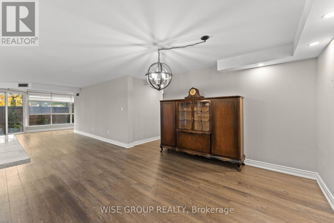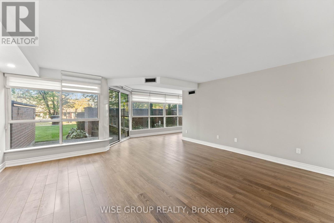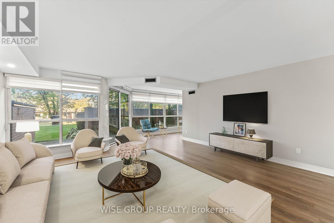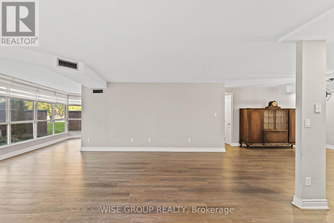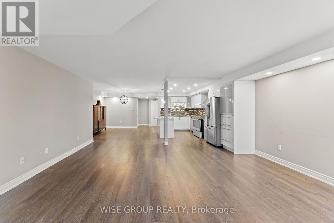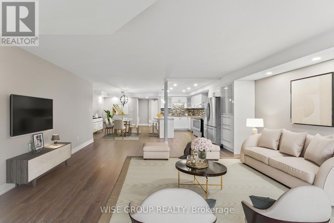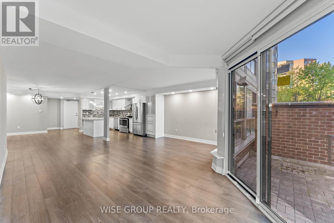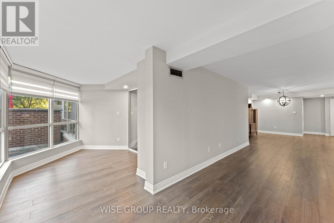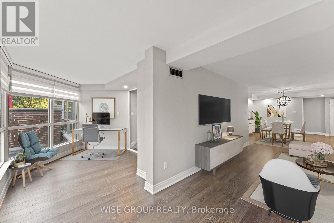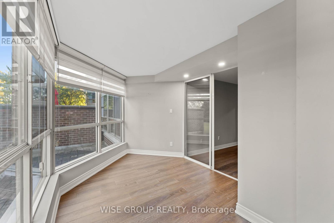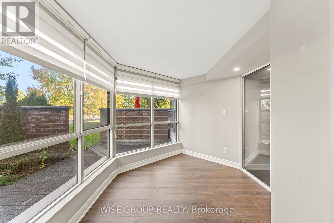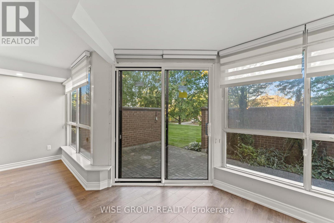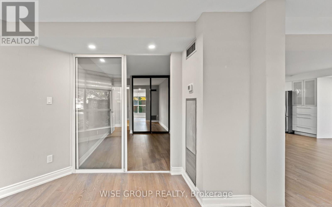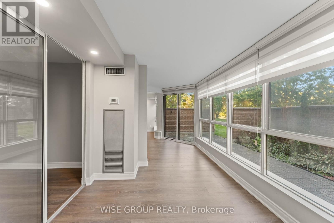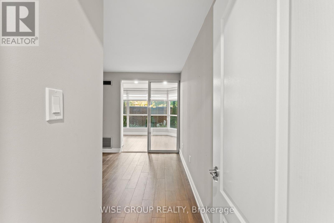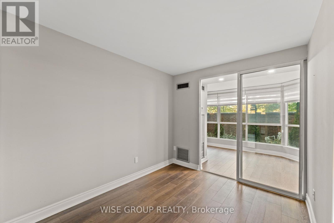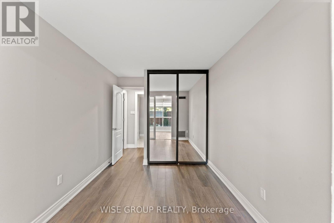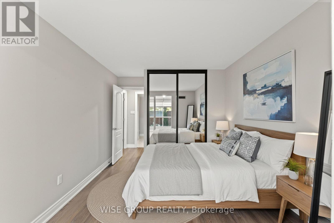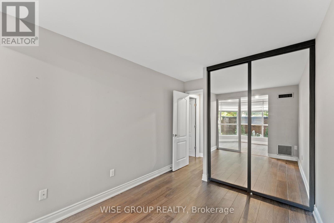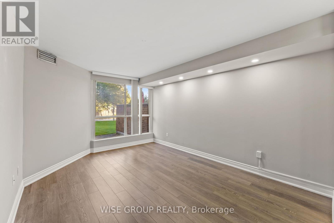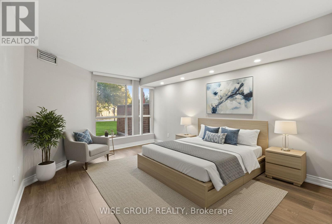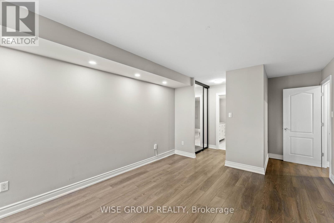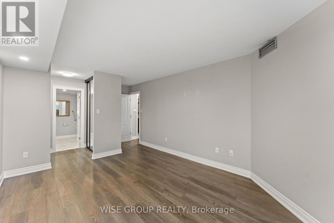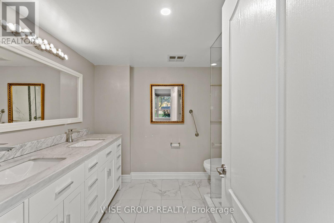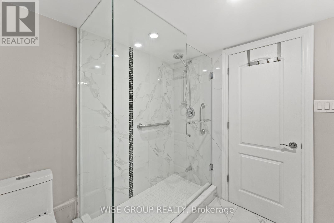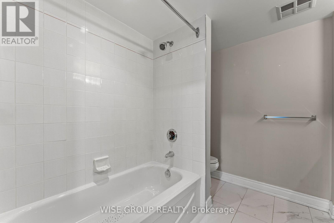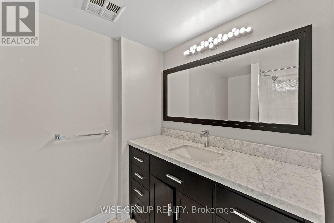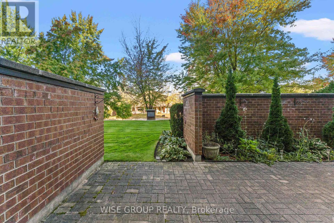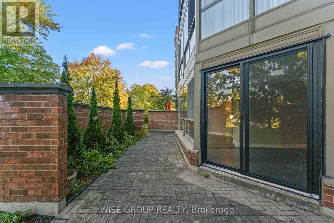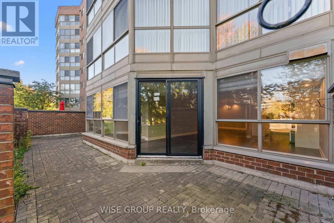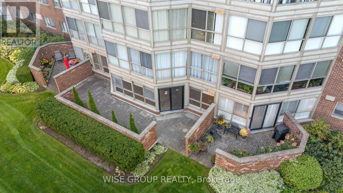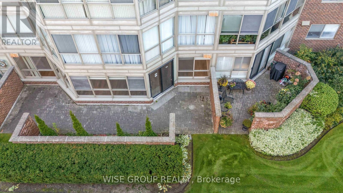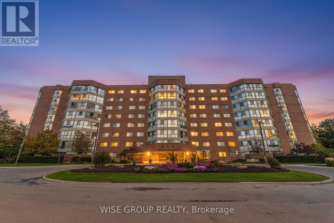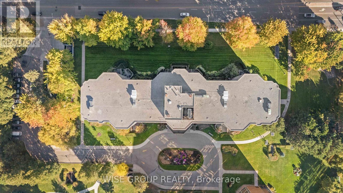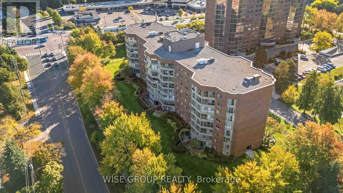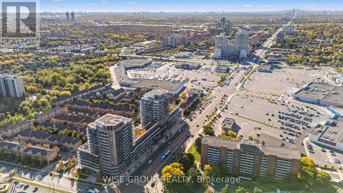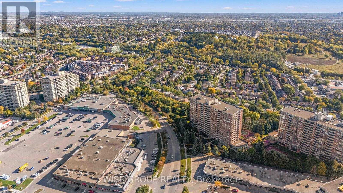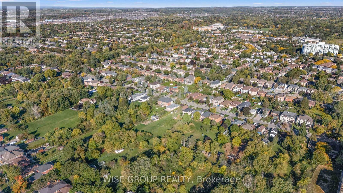113 - 5 Weldrick Road W Richmond Hill, Ontario L4C 8S9
$758,000Maintenance, Cable TV, Common Area Maintenance, Heat, Electricity, Insurance, Parking, Water
$1,292.88 Monthly
Maintenance, Cable TV, Common Area Maintenance, Heat, Electricity, Insurance, Parking, Water
$1,292.88 MonthlyAn excellent opportunity to begin homeownership or downsize in style and comfort! This spacious 2-bedroom suite offers a bright open-concept layout with a versatile solarium ideal for a home office or cozy reading nook. The primary bedroom features a double vanity ensuite and walk-in shower, while large windows and a walkout from the living room flood the space with natural light. Enjoy easy ground-level access with no elevators required and a generous private terrace perfect for entertaining or a small garden. Residents have access to Club 66 with premium amenities. Steps from Hillcrest Mall and just minutes to Highways 407, 400, and 404an unbeatable, convenient location close to transit, shops, and everyday essentials. (id:61852)
Property Details
| MLS® Number | N12459271 |
| Property Type | Single Family |
| Community Name | North Richvale |
| AmenitiesNearBy | Hospital, Park, Place Of Worship, Public Transit, Schools |
| CommunityFeatures | Pets Not Allowed |
| Features | Elevator |
| ParkingSpaceTotal | 2 |
| PoolType | Outdoor Pool |
Building
| BathroomTotal | 2 |
| BedroomsAboveGround | 2 |
| BedroomsBelowGround | 1 |
| BedroomsTotal | 3 |
| Amenities | Exercise Centre, Party Room, Visitor Parking, Storage - Locker |
| Appliances | Window Coverings |
| BasementType | None |
| CoolingType | Central Air Conditioning |
| ExteriorFinish | Brick, Concrete |
| FlooringType | Laminate |
| HeatingFuel | Natural Gas |
| HeatingType | Coil Fan |
| SizeInterior | 1400 - 1599 Sqft |
| Type | Apartment |
Parking
| Underground | |
| Garage |
Land
| Acreage | No |
| LandAmenities | Hospital, Park, Place Of Worship, Public Transit, Schools |
Rooms
| Level | Type | Length | Width | Dimensions |
|---|---|---|---|---|
| Ground Level | Kitchen | 4.6 m | 4.14 m | 4.6 m x 4.14 m |
| Ground Level | Dining Room | 4 m | 3.35 m | 4 m x 3.35 m |
| Ground Level | Living Room | 5.5 m | 4.72 m | 5.5 m x 4.72 m |
| Ground Level | Primary Bedroom | 4.35 m | 3.35 m | 4.35 m x 3.35 m |
| Ground Level | Bedroom 2 | 3.01 m | 2.3 m | 3.01 m x 2.3 m |
| Ground Level | Sitting Room | 4.2 m | 2.74 m | 4.2 m x 2.74 m |
| Ground Level | Laundry Room | 2 m | 2 m | 2 m x 2 m |
Interested?
Contact us for more information
Justin Wise
Broker of Record
2450 Victoria Park Ave #200
Toronto, Ontario M2J 4A2
Meredith Ashleigh Wise
Salesperson
2450 Victoria Park Ave #200
Toronto, Ontario M2J 4A2
