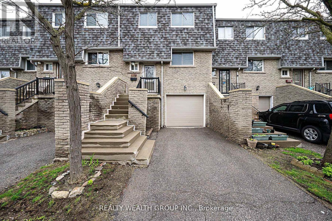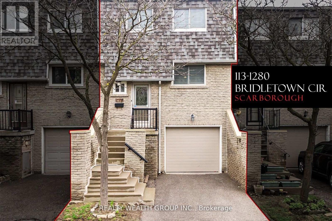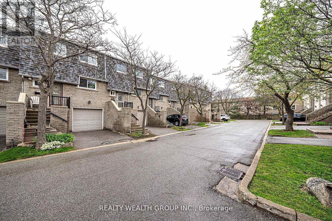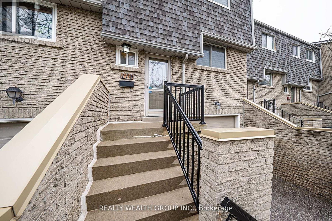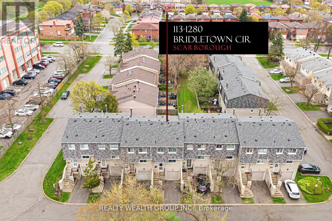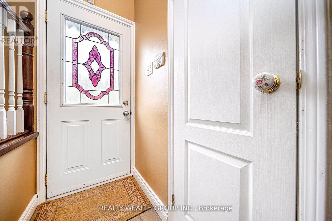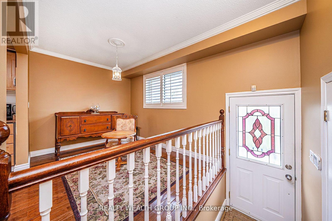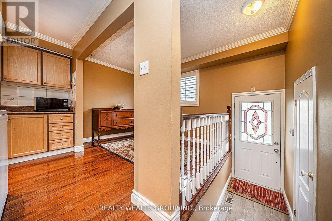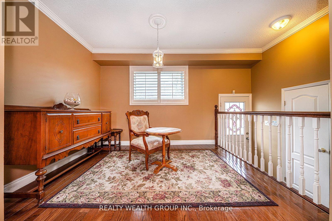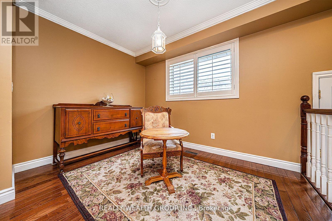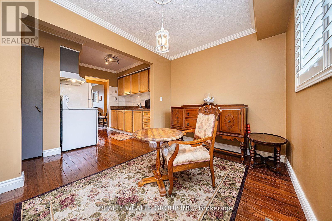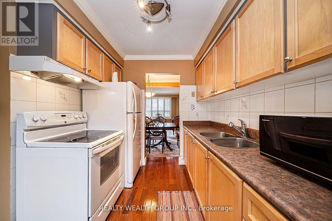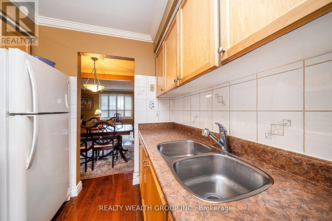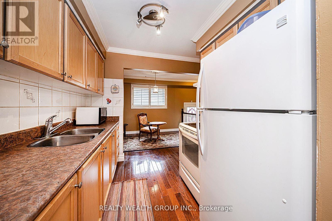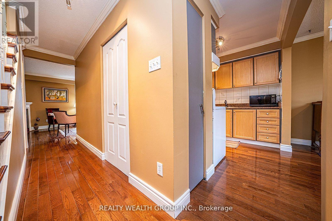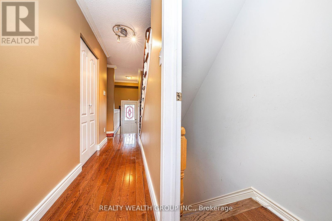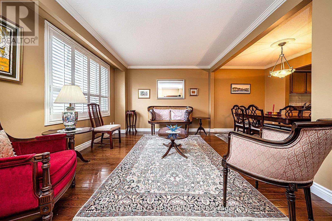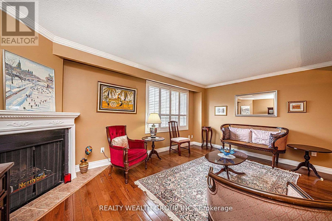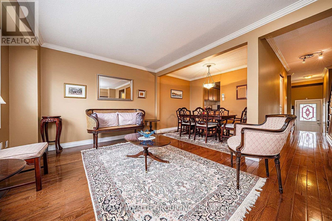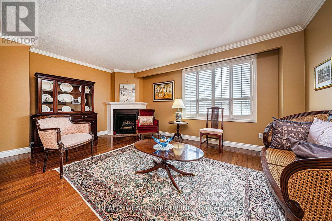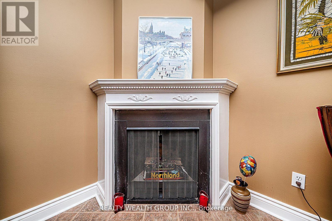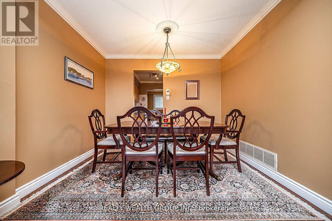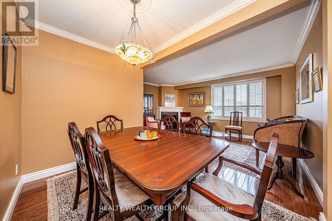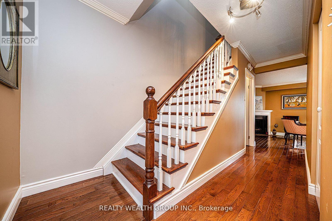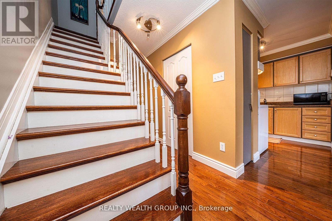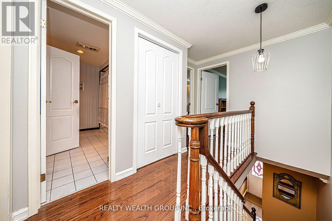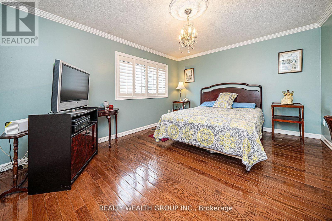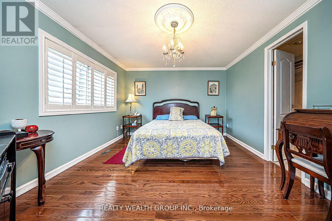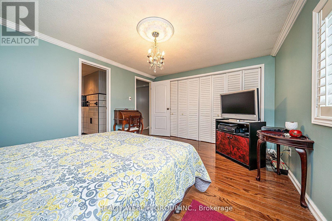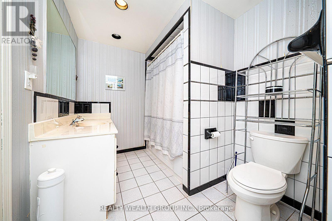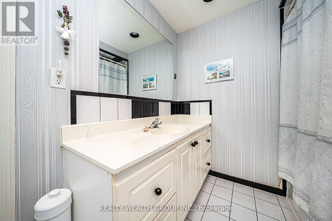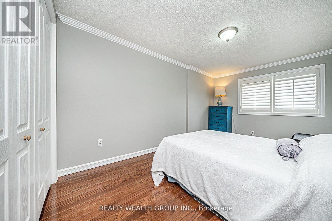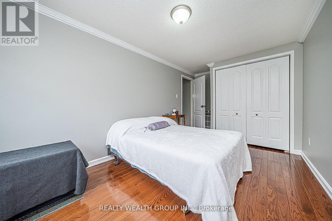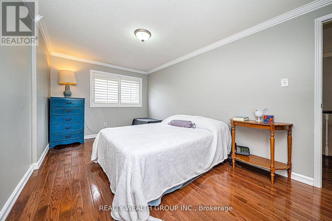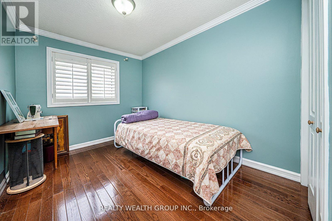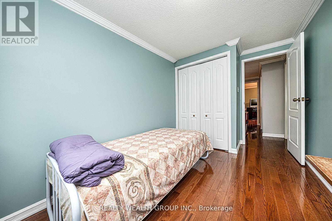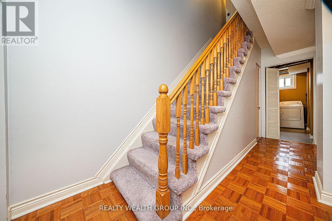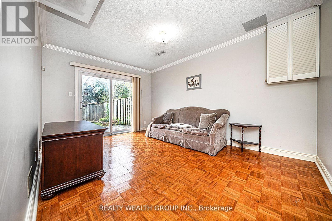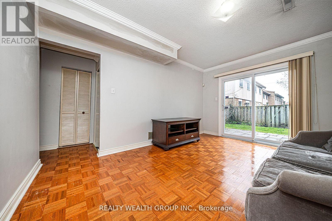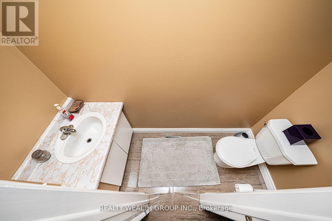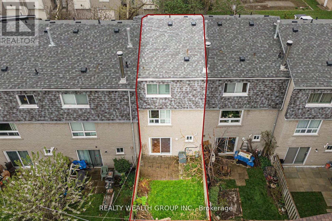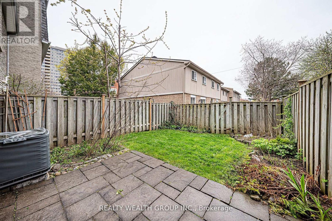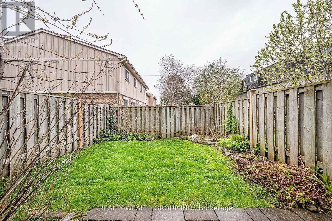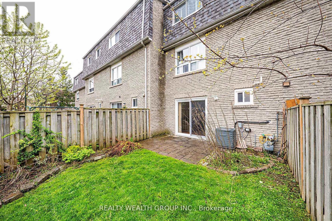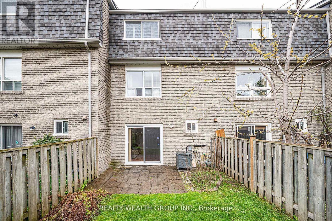113 - 1280 Bridletowne Circle Toronto, Ontario M1W 2V4
$729,000Maintenance, Water, Common Area Maintenance, Insurance
$425 Monthly
Maintenance, Water, Common Area Maintenance, Insurance
$425 MonthlyWelcome to a rarely offered townhouse in the heart of L'Amoreaux. Owned and cared for by thesame family for over 40 years, this home stands as a testament to pride of ownership. Inside, hardwood floors run through a refined, efficient layout. Crown moulding adds quiet polish. The finished basement extends the living space and opens directly to the backyard - perfect for unwinding or hosting guests.Positioned for convenience, the home sits moments from shopping, schools, and medical facilities. Every necessity is within reach.A solid, well-kept residence in a trusted neighborhood. This is where comfort meets longevity a home built to last. (id:61852)
Property Details
| MLS® Number | E12455395 |
| Property Type | Single Family |
| Neigbourhood | L'Amoreaux West |
| Community Name | L'Amoreaux |
| AmenitiesNearBy | Hospital, Park, Public Transit, Schools |
| CommunityFeatures | Pet Restrictions, School Bus |
| EquipmentType | Water Heater |
| Features | Carpet Free, In Suite Laundry |
| ParkingSpaceTotal | 2 |
| RentalEquipmentType | Water Heater |
Building
| BathroomTotal | 2 |
| BedroomsAboveGround | 3 |
| BedroomsTotal | 3 |
| Age | 31 To 50 Years |
| Amenities | Fireplace(s) |
| Appliances | Water Meter, Dryer, Stove, Washer, Window Coverings, Refrigerator |
| BasementDevelopment | Finished |
| BasementFeatures | Walk Out |
| BasementType | N/a (finished) |
| CoolingType | Central Air Conditioning |
| ExteriorFinish | Brick |
| FireplacePresent | Yes |
| FlooringType | Hardwood, Parquet |
| HalfBathTotal | 1 |
| HeatingFuel | Natural Gas |
| HeatingType | Forced Air |
| StoriesTotal | 2 |
| SizeInterior | 1200 - 1399 Sqft |
| Type | Row / Townhouse |
Parking
| Garage |
Land
| Acreage | No |
| FenceType | Fenced Yard |
| LandAmenities | Hospital, Park, Public Transit, Schools |
Rooms
| Level | Type | Length | Width | Dimensions |
|---|---|---|---|---|
| Second Level | Primary Bedroom | 4.42 m | 3.53 m | 4.42 m x 3.53 m |
| Second Level | Bedroom 2 | 5 m | 2.47 m | 5 m x 2.47 m |
| Second Level | Bedroom 3 | 3.84 m | 2.41 m | 3.84 m x 2.41 m |
| Basement | Recreational, Games Room | 3.23 m | 4.39 m | 3.23 m x 4.39 m |
| Basement | Laundry Room | 3.47 m | 1.95 m | 3.47 m x 1.95 m |
| Main Level | Kitchen | 2.17 m | 2.38 m | 2.17 m x 2.38 m |
| Main Level | Living Room | 3.38 m | 5.18 m | 3.38 m x 5.18 m |
| Main Level | Dining Room | 2.78 m | 1.95 m | 2.78 m x 1.95 m |
https://www.realtor.ca/real-estate/28974246/113-1280-bridletowne-circle-toronto-lamoreaux-lamoreaux
Interested?
Contact us for more information
Anees Steitieh
Salesperson
1135 Stellar Drive Unit 3
Newmarket, Ontario L3Y 7B8
