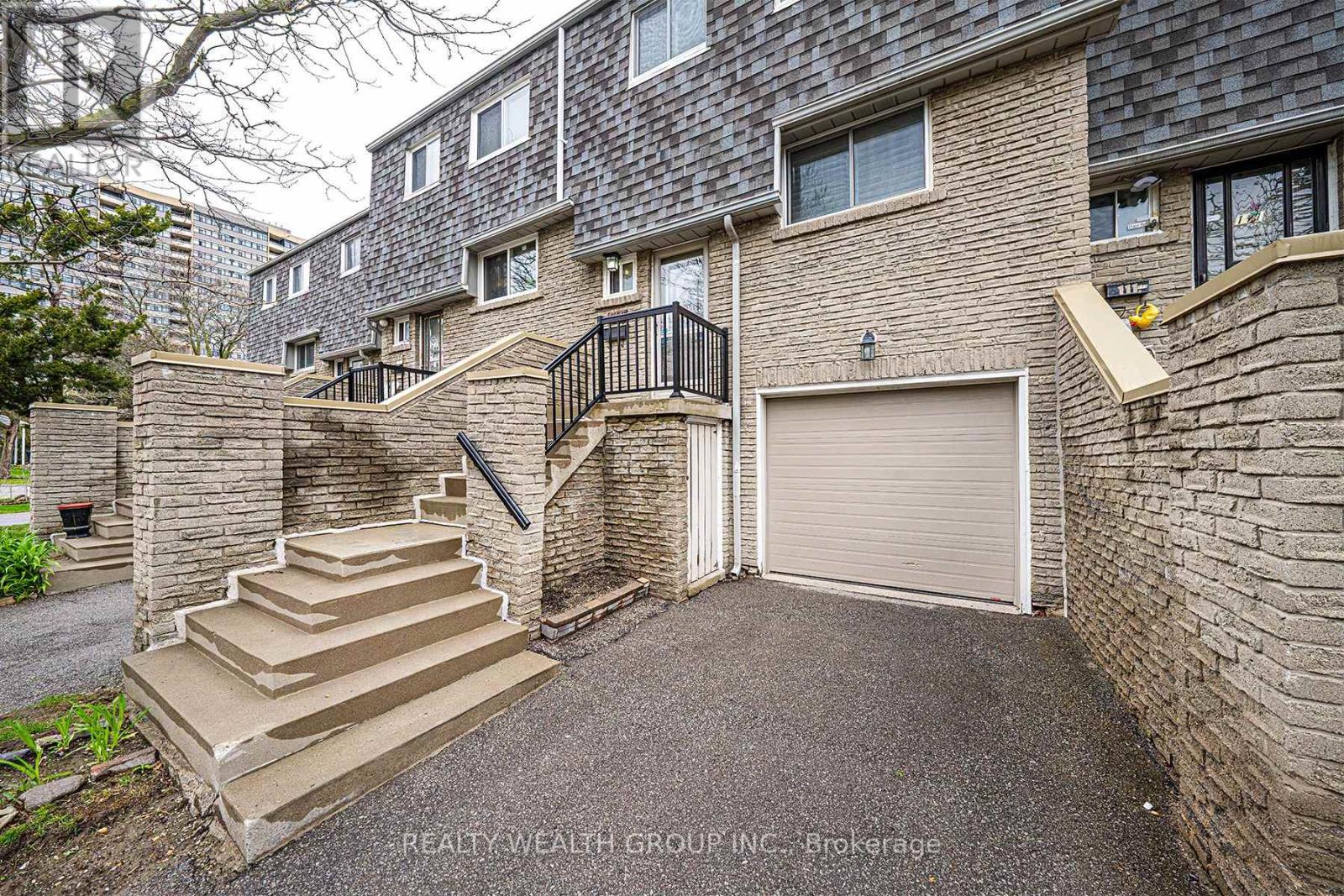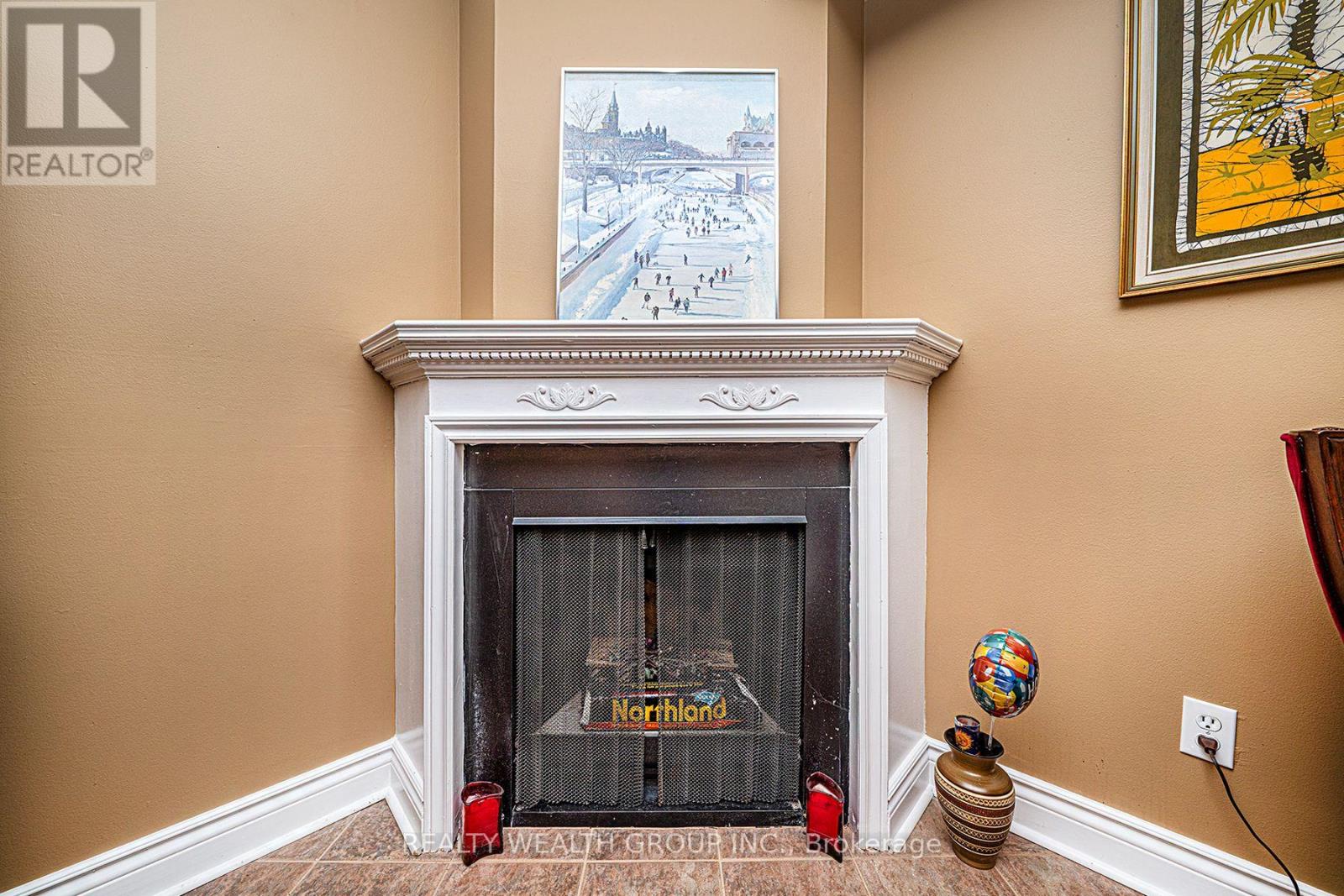113 - 1280 Bridletowne Circle Toronto, Ontario M1W 2V4
$765,000Maintenance, Water, Common Area Maintenance, Insurance
$445 Monthly
Maintenance, Water, Common Area Maintenance, Insurance
$445 MonthlyWelcome to this townhouse located perfectly in the L'Amoreaux neighborhood. This never before offered unit is meticulously maintained and boasts an array of features that cater to both comfort and convenience. Step inside to discover updated hardwood floors that lend a touch of sophistication to the living space. Crown molding adds a subtle yet elegant accent throughout the home, enhancing its charm. The finished basement offers versatility and additional living space, complete with a convenient walkout to the backyard. Whether it's for relaxation or entertainment, this area caters to your every need. Located near shopping centers, medical facilities, and schools, this townhouse provides unparalleled accessibility to everyday essentials. With the same owner for over40 years, this residence exudes a sense of stability and care that's rare to find. Don't miss the opportunity to make this your new home sweet home. (id:61852)
Property Details
| MLS® Number | E12109443 |
| Property Type | Single Family |
| Neigbourhood | L'Amoreaux West |
| Community Name | L'Amoreaux |
| AmenitiesNearBy | Hospital, Park, Public Transit |
| CommunityFeatures | Pet Restrictions |
| ParkingSpaceTotal | 2 |
Building
| BathroomTotal | 2 |
| BedroomsAboveGround | 3 |
| BedroomsTotal | 3 |
| Age | 31 To 50 Years |
| Amenities | Visitor Parking |
| Appliances | Dryer, Stove, Washer, Window Coverings, Refrigerator |
| BasementDevelopment | Finished |
| BasementFeatures | Walk Out |
| BasementType | N/a (finished) |
| CoolingType | Central Air Conditioning |
| ExteriorFinish | Brick |
| FireplacePresent | Yes |
| FlooringType | Hardwood, Parquet |
| HalfBathTotal | 1 |
| HeatingFuel | Natural Gas |
| HeatingType | Forced Air |
| StoriesTotal | 2 |
| SizeInterior | 1200 - 1399 Sqft |
| Type | Row / Townhouse |
Parking
| Garage |
Land
| Acreage | No |
| LandAmenities | Hospital, Park, Public Transit |
Rooms
| Level | Type | Length | Width | Dimensions |
|---|---|---|---|---|
| Second Level | Primary Bedroom | 3.94 m | 5.18 m | 3.94 m x 5.18 m |
| Second Level | Bedroom 2 | 5 m | 2.47 m | 5 m x 2.47 m |
| Second Level | Bedroom 3 | 3.84 m | 2.41 m | 3.84 m x 2.41 m |
| Basement | Recreational, Games Room | 3.23 m | 4.39 m | 3.23 m x 4.39 m |
| Basement | Laundry Room | 3.47 m | 1.95 m | 3.47 m x 1.95 m |
| Main Level | Kitchen | 2.17 m | 2.38 m | 2.17 m x 2.38 m |
| Main Level | Living Room | 3.38 m | 5.18 m | 3.38 m x 5.18 m |
| Main Level | Dining Room | 4.42 m | 3.53 m | 4.42 m x 3.53 m |
https://www.realtor.ca/real-estate/28227762/113-1280-bridletowne-circle-toronto-lamoreaux-lamoreaux
Interested?
Contact us for more information
Anees Steitieh
Salesperson
1135 Stellar Drive Unit 3
Newmarket, Ontario L3Y 7B8

































