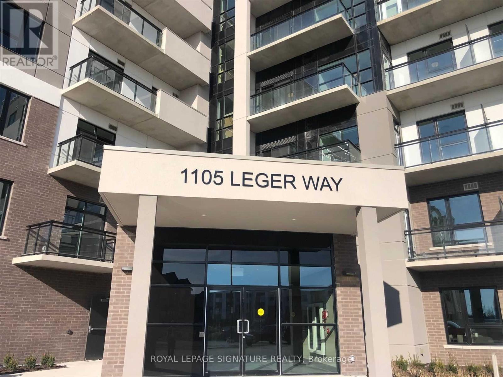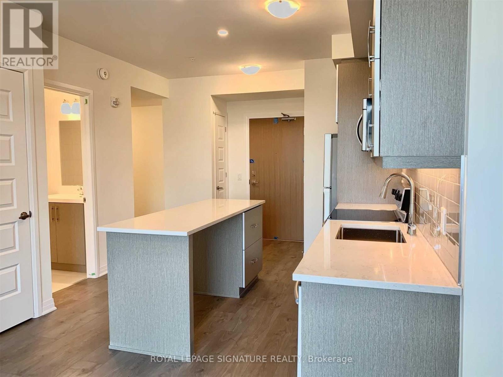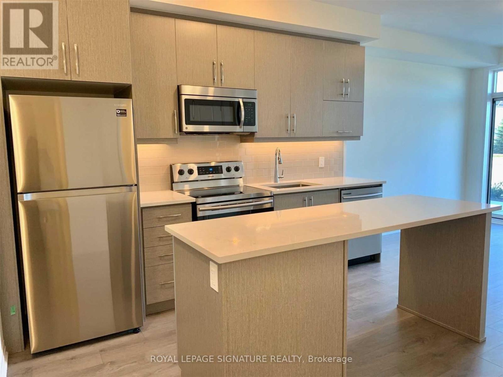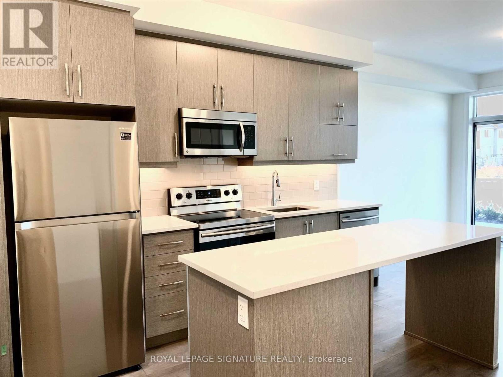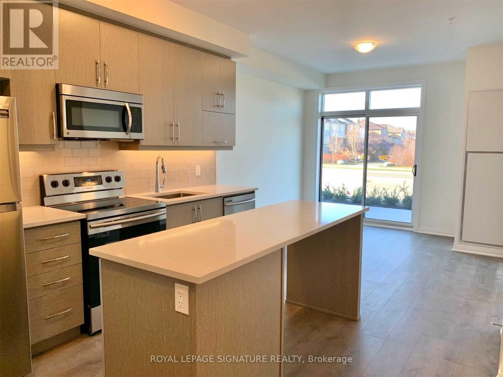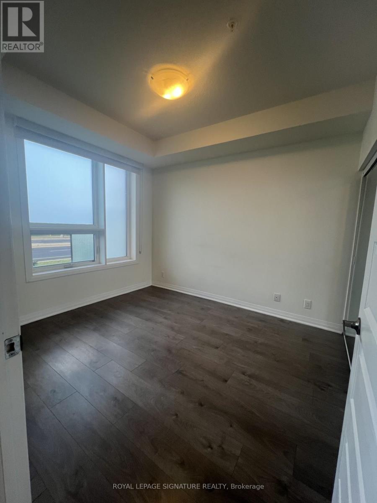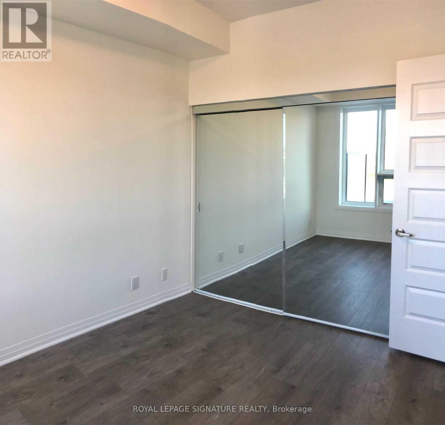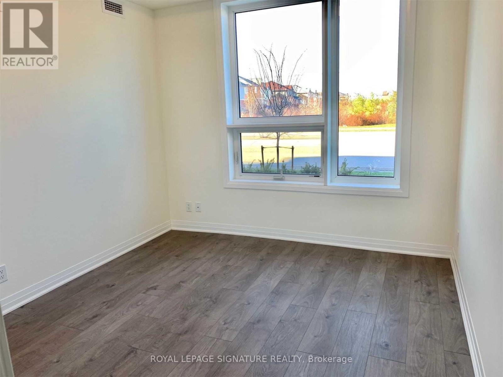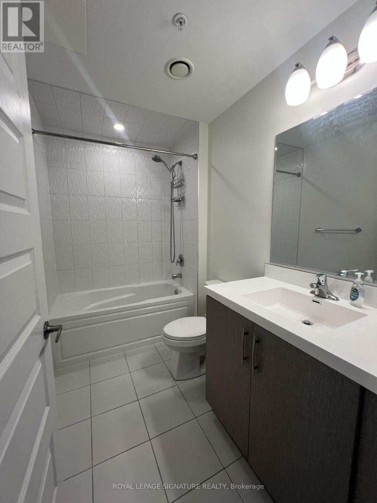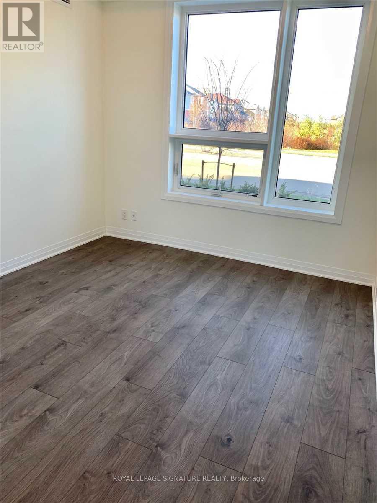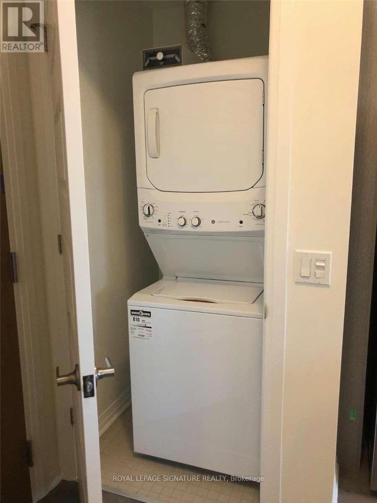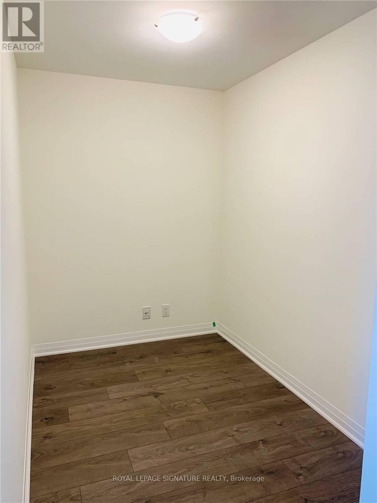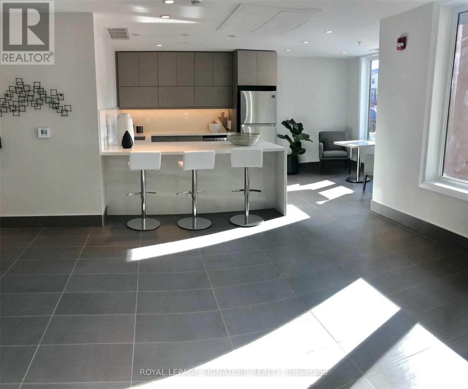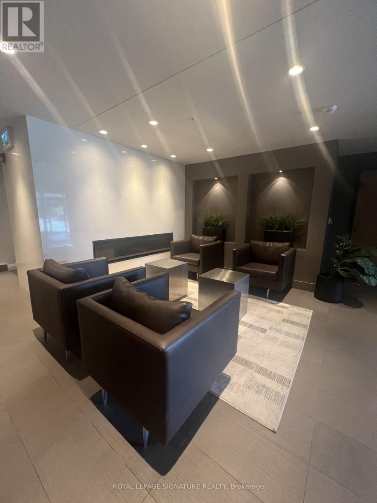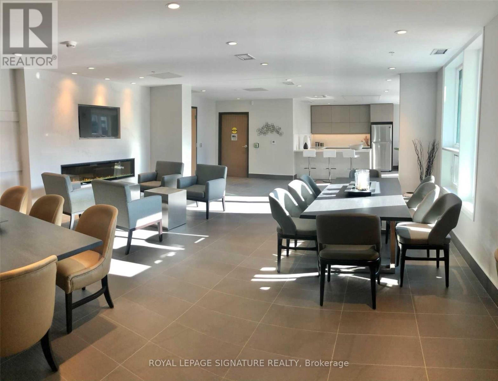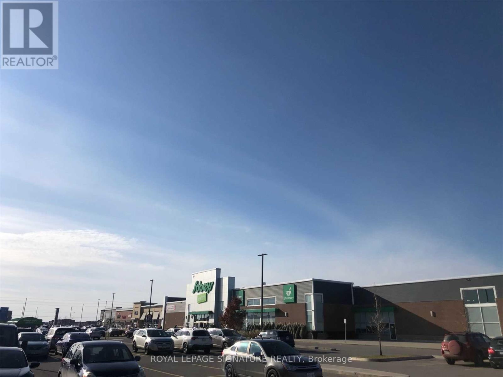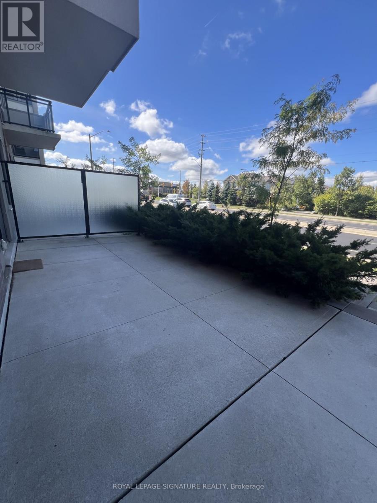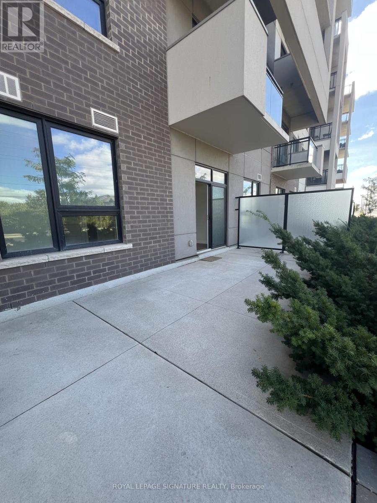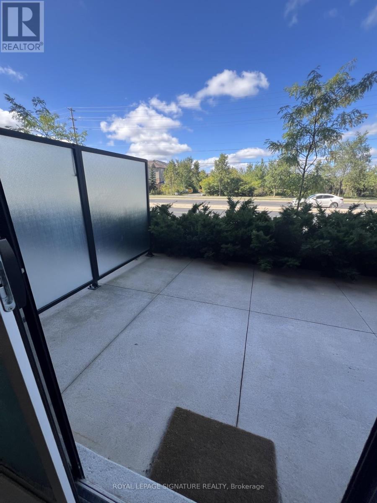113 - 1105 Leger Way Milton, Ontario L9E 1K7
$2,150 Monthly
Bright and spacious 1-bedroom + den unit featuring a modern kitchen with stainless steel appliances and breakfast bar with quartz countertop that overlooks the open-concept living and dining room. The den works excellently as an office or guest bedroom. Enjoy the convenience of a walk-out patio and move-in ready condition. Ideally located close to schools, parks, trails, shopping, Milton District Hospital, and sports fields, with easy access to major highways. Walking distance to Sobeys. (id:61852)
Property Details
| MLS® Number | W12418155 |
| Property Type | Single Family |
| Community Name | 1032 - FO Ford |
| AmenitiesNearBy | Hospital, Public Transit, Schools |
| CommunityFeatures | Pet Restrictions, Community Centre |
| ParkingSpaceTotal | 1 |
Building
| BathroomTotal | 1 |
| BedroomsAboveGround | 1 |
| BedroomsBelowGround | 1 |
| BedroomsTotal | 2 |
| Amenities | Party Room, Storage - Locker |
| Appliances | Dishwasher, Dryer, Microwave, Stove, Washer, Refrigerator |
| CoolingType | Central Air Conditioning |
| ExteriorFinish | Brick |
| FlooringType | Laminate |
| HeatingFuel | Natural Gas |
| HeatingType | Forced Air |
| SizeInterior | 500 - 599 Sqft |
| Type | Apartment |
Parking
| Underground | |
| Garage |
Land
| Acreage | No |
| LandAmenities | Hospital, Public Transit, Schools |
Rooms
| Level | Type | Length | Width | Dimensions |
|---|---|---|---|---|
| Main Level | Living Room | 3.4 m | 2.95 m | 3.4 m x 2.95 m |
| Main Level | Dining Room | 3.4 m | 2.95 m | 3.4 m x 2.95 m |
| Main Level | Kitchen | 3.66 m | 3.2 m | 3.66 m x 3.2 m |
| Main Level | Primary Bedroom | 3.38 m | 3.05 m | 3.38 m x 3.05 m |
| Main Level | Den | 2.72 m | 1.83 m | 2.72 m x 1.83 m |
https://www.realtor.ca/real-estate/28894403/113-1105-leger-way-milton-fo-ford-1032-fo-ford
Interested?
Contact us for more information
Jaicel Aquino
Salesperson
8 Sampson Mews Suite 201 The Shops At Don Mills
Toronto, Ontario M3C 0H5
Kristan K. Erner
Broker
8 Sampson Mews Suite 201 The Shops At Don Mills
Toronto, Ontario M3C 0H5
