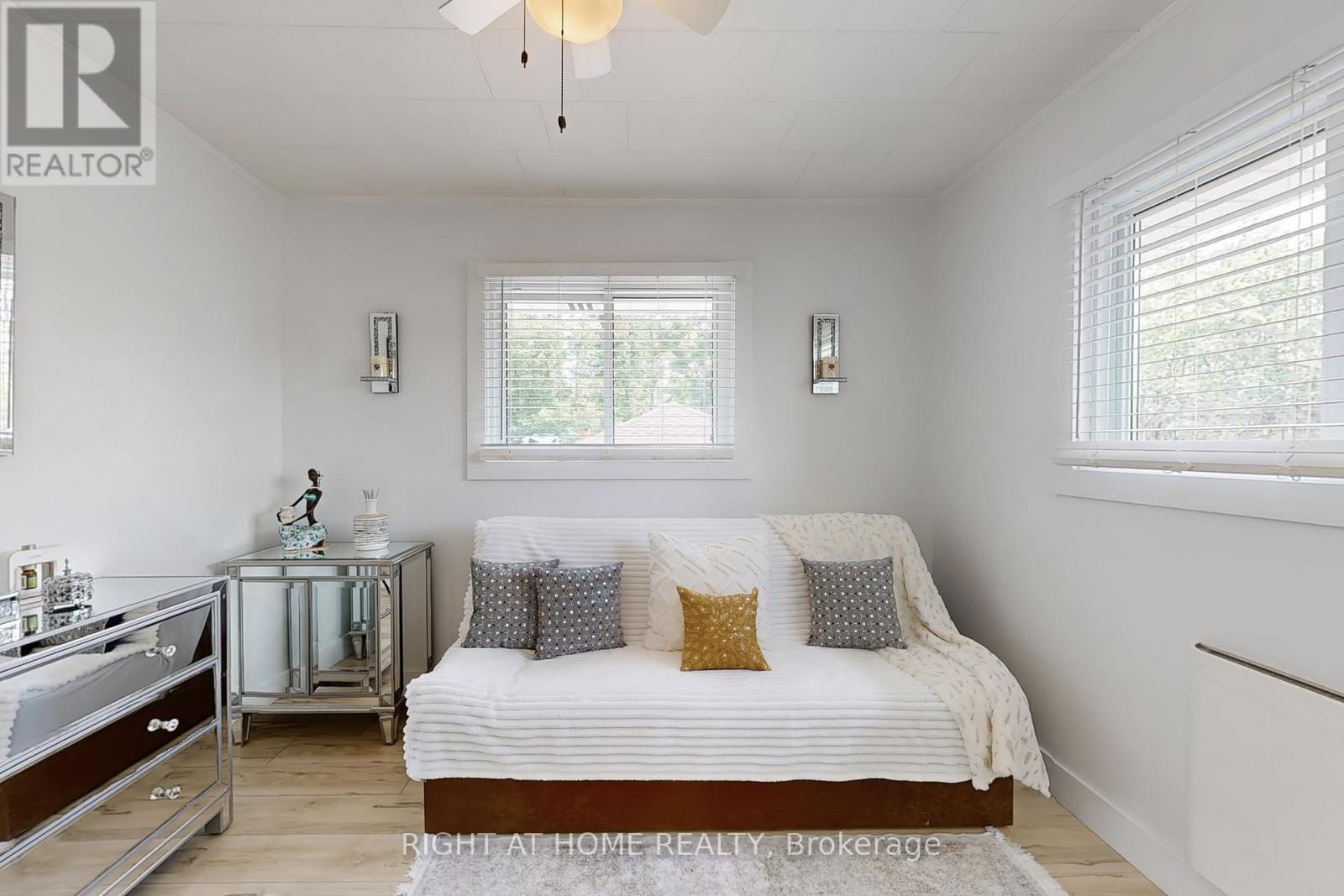1129 Lindy Lane Innisfil, Ontario L0L 1R0
$756,000
"Love where you live!"! Welcome to this beautifully updated home nestled in wonderful waterfront community with steps to Lake Simcoe, Cooks Bay Marina and the golf course. This sweet home features tons of upgrades and a potential for builders with a lovely lot and no neighbors at the back. Step inside the cute home to discover a bright, open concept layout featuring modern finishes and abundance of natural light. The renovated kitchen boasts newer cabinetry, granite counter tops, ss appliances and porcelain floor, making it ideal for everyday living and entertaining alike. The kitchen is combined with a dining room offering w/o to 16x11 feet solid, covered deck overlooking huge backyard with fruit trees, vegetable garden and an amazing built in custom stone outdoor oven/bbq (built with a permit). On the ground level you will find two good size bedrooms and the spa-like modern bathroom. The house is heated with a gas stove and separately zoned thermostatically controlled electric wall heaters. This is a perfect neighborhood for young families and retirees alike. Close to the lake, marina with a private docking, shopping, restaurants, schools, golf, ice fishing & more. Just move in and enjoy! (id:61852)
Property Details
| MLS® Number | N12208746 |
| Property Type | Single Family |
| Community Name | Gilford |
| AmenitiesNearBy | Beach, Golf Nearby, Marina, Park |
| EquipmentType | None |
| Features | Backs On Greenbelt, Flat Site, Carpet Free, Sump Pump |
| ParkingSpaceTotal | 6 |
| RentalEquipmentType | None |
| Structure | Deck |
Building
| BathroomTotal | 1 |
| BedroomsAboveGround | 2 |
| BedroomsTotal | 2 |
| Amenities | Fireplace(s) |
| Appliances | Barbeque, Water Heater - Tankless, Blinds, Dishwasher, Dryer, Stove, Washer, Refrigerator |
| ArchitecturalStyle | Bungalow |
| BasementDevelopment | Unfinished |
| BasementType | Crawl Space (unfinished) |
| ConstructionStyleAttachment | Detached |
| CoolingType | Wall Unit |
| ExteriorFinish | Wood |
| FireplacePresent | Yes |
| FireplaceTotal | 2 |
| FlooringType | Porcelain Tile, Laminate |
| HeatingFuel | Electric |
| HeatingType | Heat Pump |
| StoriesTotal | 1 |
| SizeInterior | 700 - 1100 Sqft |
| Type | House |
| UtilityWater | Drilled Well |
Parking
| Detached Garage | |
| Garage |
Land
| AccessType | Marina Docking |
| Acreage | No |
| FenceType | Fenced Yard |
| LandAmenities | Beach, Golf Nearby, Marina, Park |
| Sewer | Septic System |
| SizeDepth | 150 Ft |
| SizeFrontage | 50 Ft |
| SizeIrregular | 50 X 150 Ft |
| SizeTotalText | 50 X 150 Ft |
| SurfaceWater | Lake/pond |
| ZoningDescription | Rr-1 |
Rooms
| Level | Type | Length | Width | Dimensions |
|---|---|---|---|---|
| Ground Level | Kitchen | 5 m | 2.9 m | 5 m x 2.9 m |
| Ground Level | Dining Room | 5 m | 2.9 m | 5 m x 2.9 m |
| Ground Level | Living Room | 5.9 m | 4 m | 5.9 m x 4 m |
| Ground Level | Primary Bedroom | 3.2 m | 3 m | 3.2 m x 3 m |
| Ground Level | Bedroom 2 | 3.15 m | 2.84 m | 3.15 m x 2.84 m |
Utilities
| Cable | Installed |
| Electricity | Installed |
| Electricity Connected | Connected |
https://www.realtor.ca/real-estate/28443832/1129-lindy-lane-innisfil-gilford-gilford
Interested?
Contact us for more information
Anna Koziol
Salesperson
480 Eglinton Ave West #30, 106498
Mississauga, Ontario L5R 0G2
Patrick Antoniak
Salesperson
480 Eglinton Ave West #30, 106498
Mississauga, Ontario L5R 0G2












































