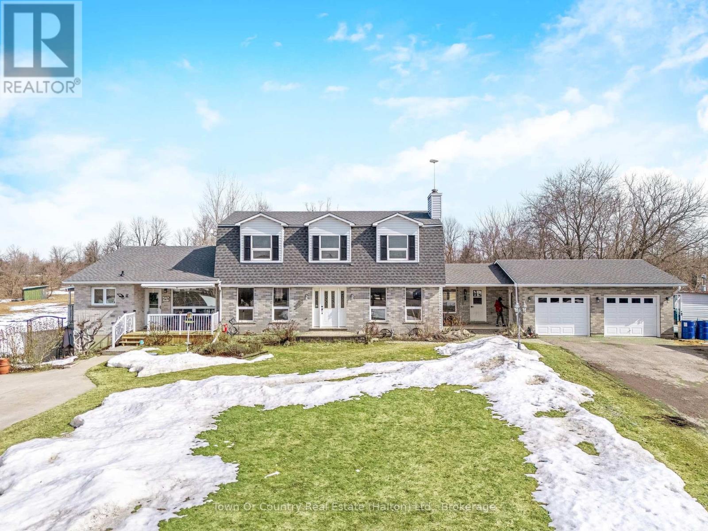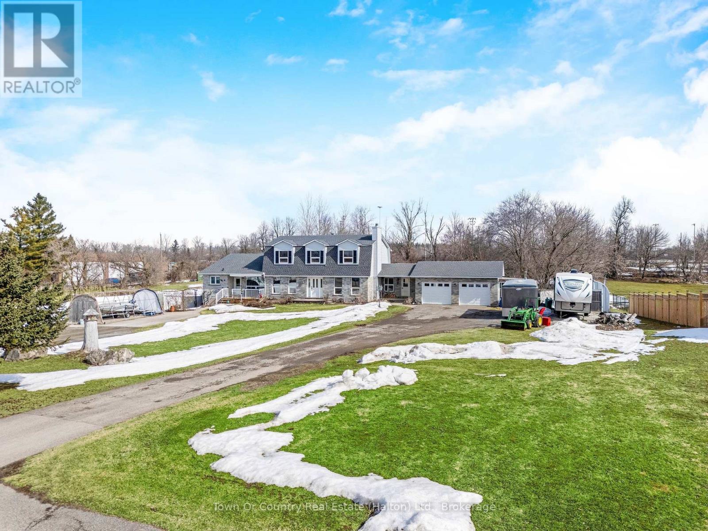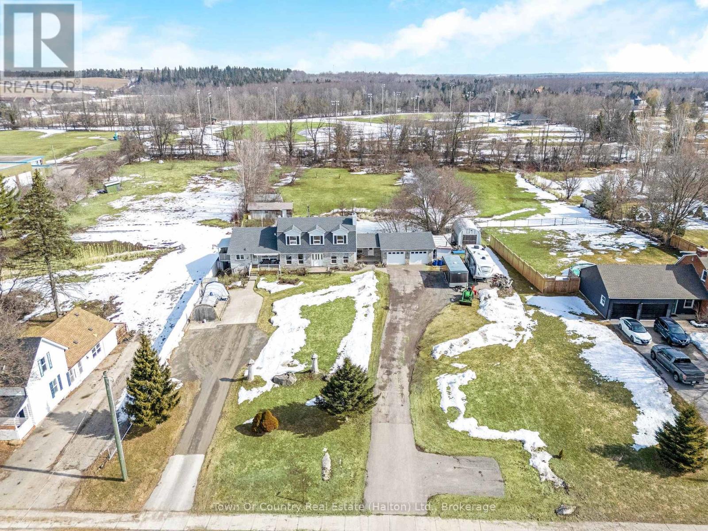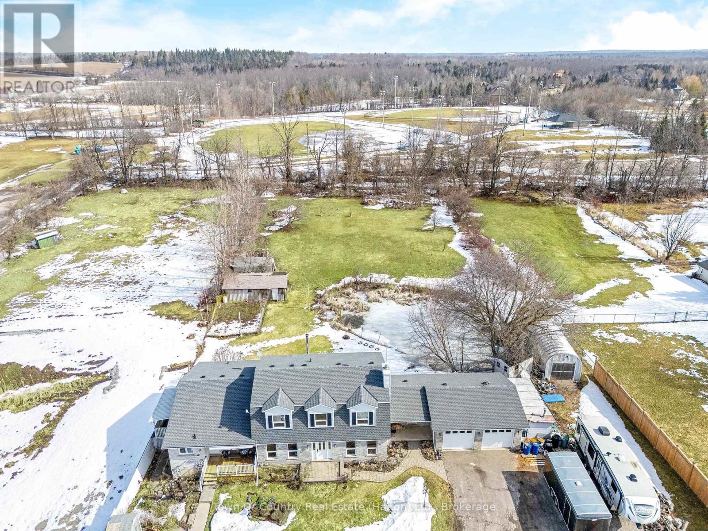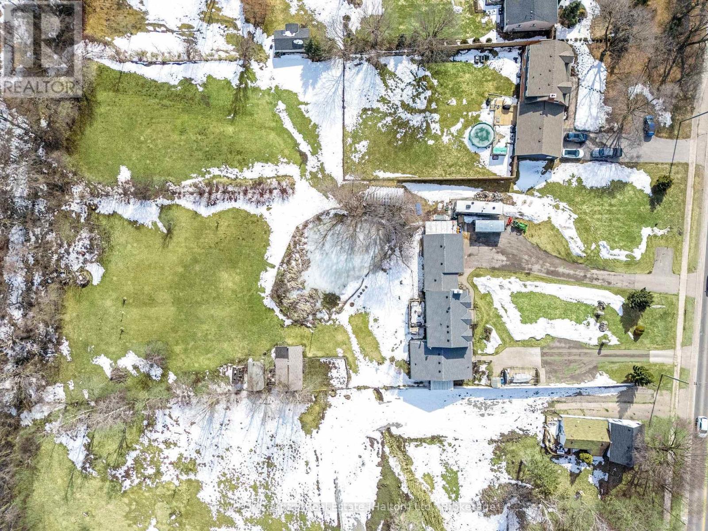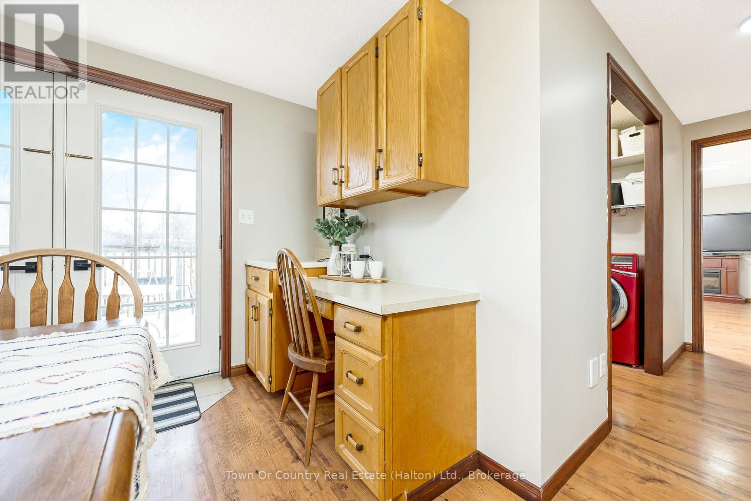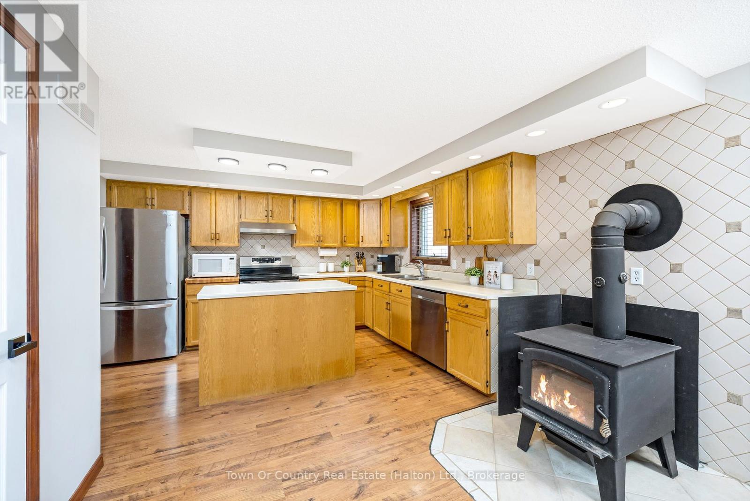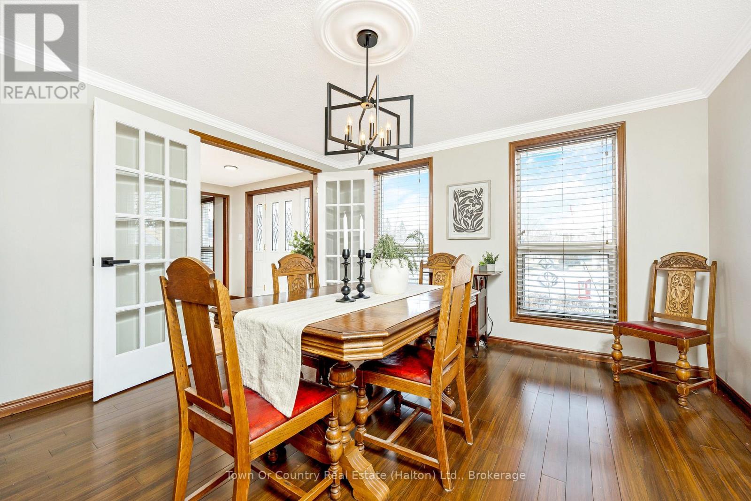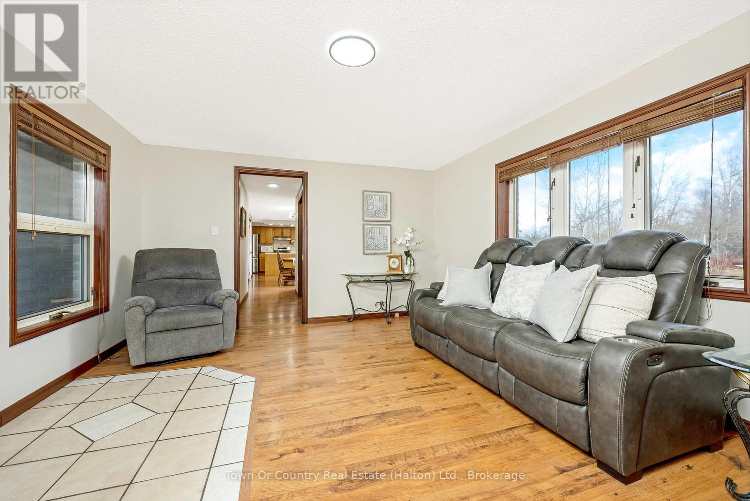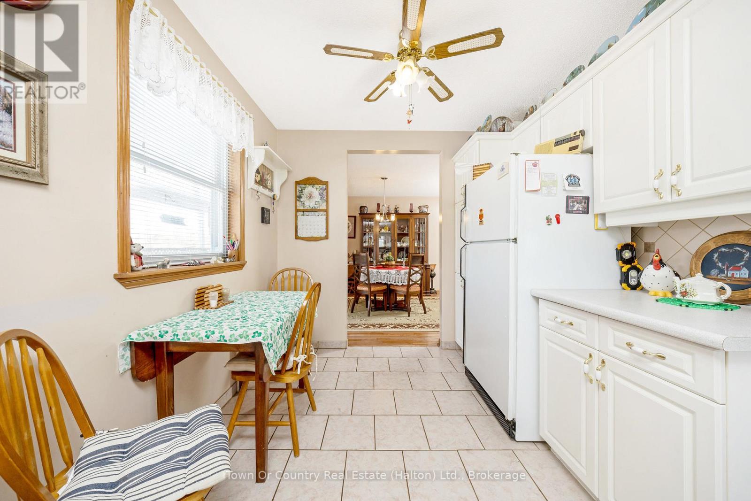11289 Guelph Line Milton, Ontario L0P 1B0
$1,849,900
Zoned C4 - Hamlet Commercial and located in the prestigious Hamlet of Brookville, this beautiful country property sits on a 1.5+ acre lot that features a large pond, fruit trees, drilled well, & backs directly onto a large park. Divided into 2 separate units, each with its own private entrance & driveway, the property provides approximately 4900sqft of living space, making it a perfect fit for multi-generational families. The main house offers over 3000sqft of living space, including 3+1 bedrooms & 3 bathrooms. The main level features an eat-in kitchen with newer stainless steel appliances (2023), a formal dining room, a large living room with woodburning fireplace, family room, & a 2-pc bath. Heading upstairs, there are 3 generous sized bedrooms & 2 full bathrooms, including a spacious primary bedroom with a 4-pc ensuite bath. This finished basement boasts a rec room, 4th bedroom, home office, & large storage room. This side of the home is completed with an attached double car garage. Heated with a gas furnace, the main house also boasts a new pellet stove (2025), as well as, a main floor wood stove for increased heating efficiency. Moving across to the 930sqft (above grade) in-law suite, this side offers a bungalow layout with an eat-in kitchen, formal dining room, living room, primary bedroom, 3-pc bath, and walk-out deck. This side of the home offers its own finished walk-out basement with a 2nd bedroom, rec room, & its own laundry room. Additionally, each side of the home has its own gas furnace, water heater, septic tank/weeping bed, & sump pump. The rear of the property offers a large detached workshop, multiple storage sheds, & a large quonset hut. The home's terrific location allows for a quick commute to highway 401, while also offering the benefit of being just a 2-minute walk to the highly regarded Brookville Public School & Brookville Public Park. BONUS INFO: NEW ROOF (2020), PARKING FOR 30+ VEHICLES (id:61852)
Property Details
| MLS® Number | W12023077 |
| Property Type | Single Family |
| Community Name | Brookville/Haltonville |
| EquipmentType | Water Heater |
| ParkingSpaceTotal | 29 |
| RentalEquipmentType | Water Heater |
Building
| BathroomTotal | 4 |
| BedroomsAboveGround | 4 |
| BedroomsBelowGround | 2 |
| BedroomsTotal | 6 |
| Amenities | Fireplace(s) |
| Appliances | Central Vacuum, Water Heater |
| BasementDevelopment | Finished |
| BasementType | Full (finished) |
| ConstructionStyleAttachment | Detached |
| CoolingType | Central Air Conditioning |
| ExteriorFinish | Brick |
| FireplaceFuel | Pellet |
| FireplacePresent | Yes |
| FireplaceTotal | 3 |
| FireplaceType | Stove,woodstove |
| FoundationType | Poured Concrete |
| HalfBathTotal | 1 |
| HeatingFuel | Natural Gas |
| HeatingType | Forced Air |
| StoriesTotal | 2 |
| SizeInterior | 3000 - 3500 Sqft |
| Type | House |
Parking
| Attached Garage | |
| Garage |
Land
| Acreage | No |
| Sewer | Septic System |
| SizeDepth | 455 Ft ,9 In |
| SizeFrontage | 147 Ft ,10 In |
| SizeIrregular | 147.9 X 455.8 Ft |
| SizeTotalText | 147.9 X 455.8 Ft|1/2 - 1.99 Acres |
| ZoningDescription | C4 - Hamlet Commercial |
Rooms
| Level | Type | Length | Width | Dimensions |
|---|---|---|---|---|
| Second Level | Primary Bedroom | 5.54 m | 4.6 m | 5.54 m x 4.6 m |
| Second Level | Bedroom 2 | 4.01 m | 3.23 m | 4.01 m x 3.23 m |
| Second Level | Bedroom 3 | 3.94 m | 3.94 m | 3.94 m x 3.94 m |
| Basement | Bedroom 4 | 3.96 m | 3.76 m | 3.96 m x 3.76 m |
| Basement | Bedroom 5 | 3.2 m | 2.24 m | 3.2 m x 2.24 m |
| Main Level | Kitchen | 7.54 m | 3.91 m | 7.54 m x 3.91 m |
| Main Level | Living Room | 5 m | 3.78 m | 5 m x 3.78 m |
| Main Level | Dining Room | 3.91 m | 3.78 m | 3.91 m x 3.78 m |
| Main Level | Primary Bedroom | 4.85 m | 3.56 m | 4.85 m x 3.56 m |
Interested?
Contact us for more information
Jay Harnett
Broker
218 Main St E
Milton, Ontario L9T 1N8
