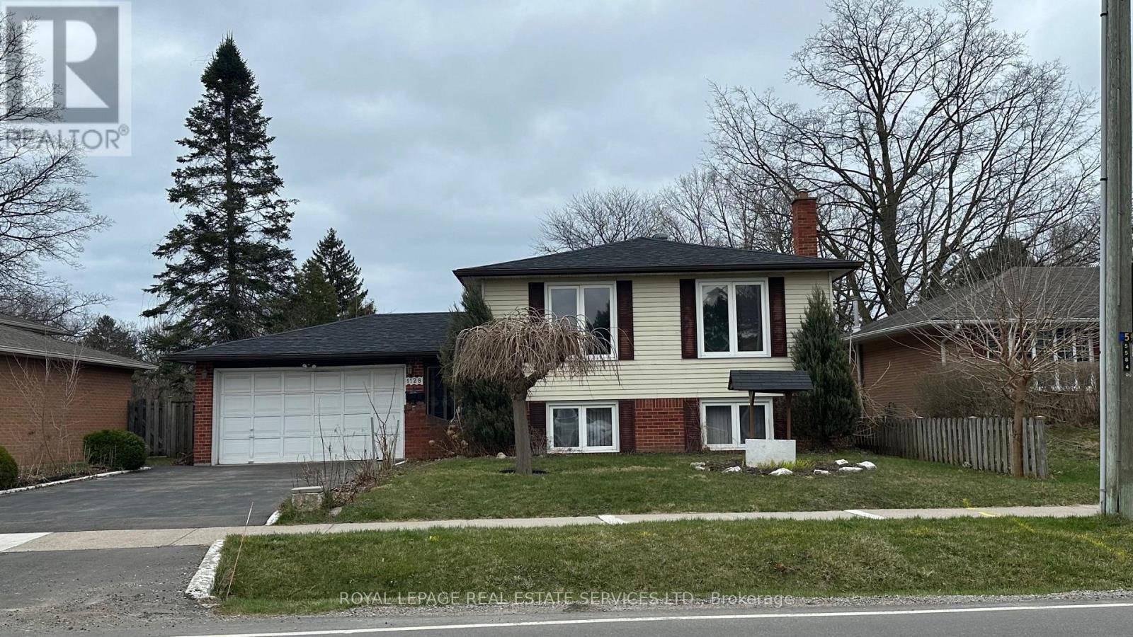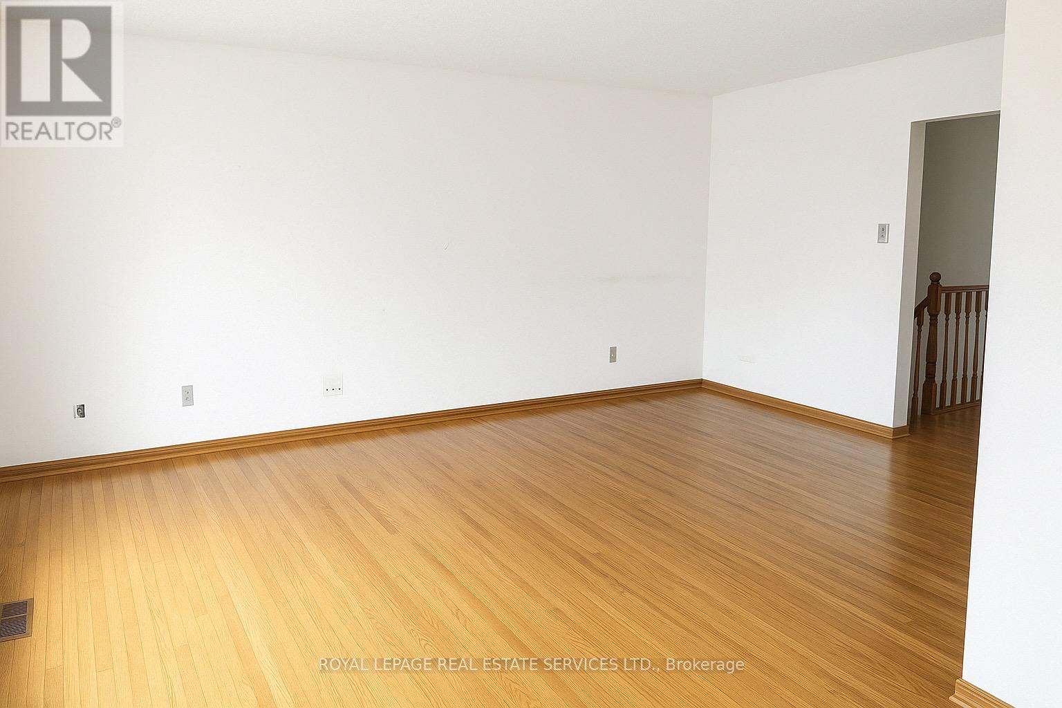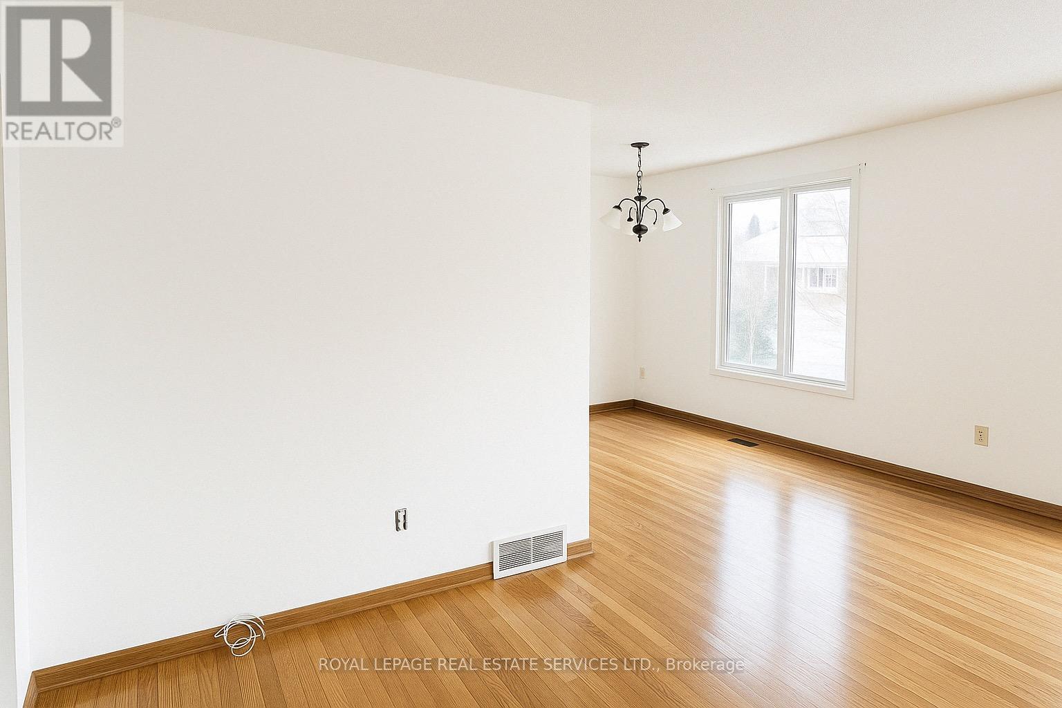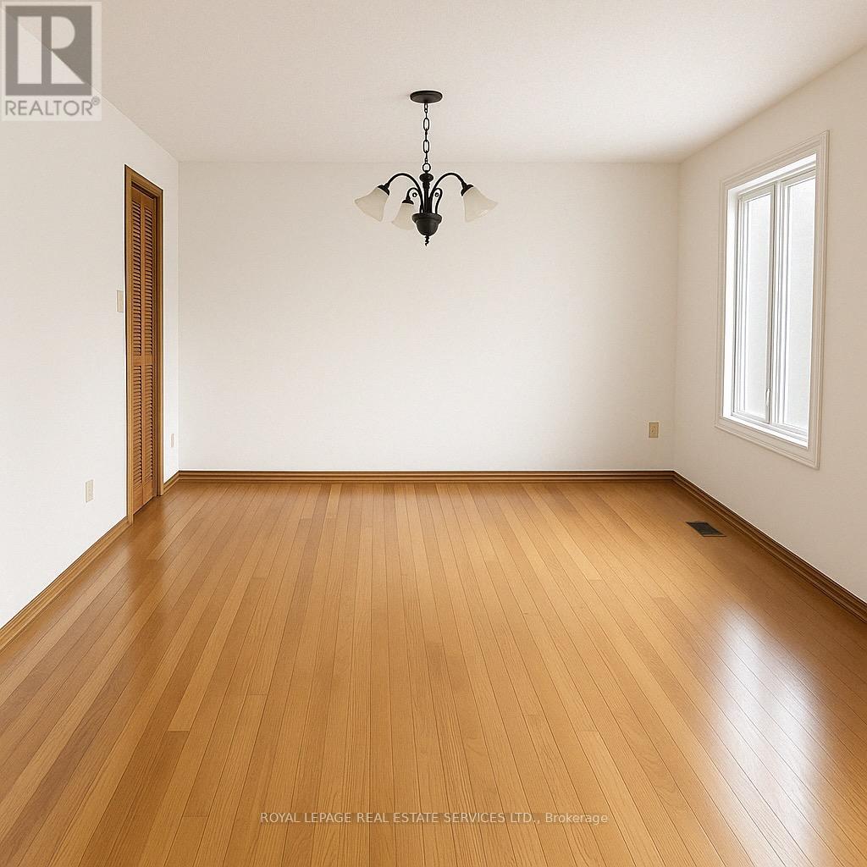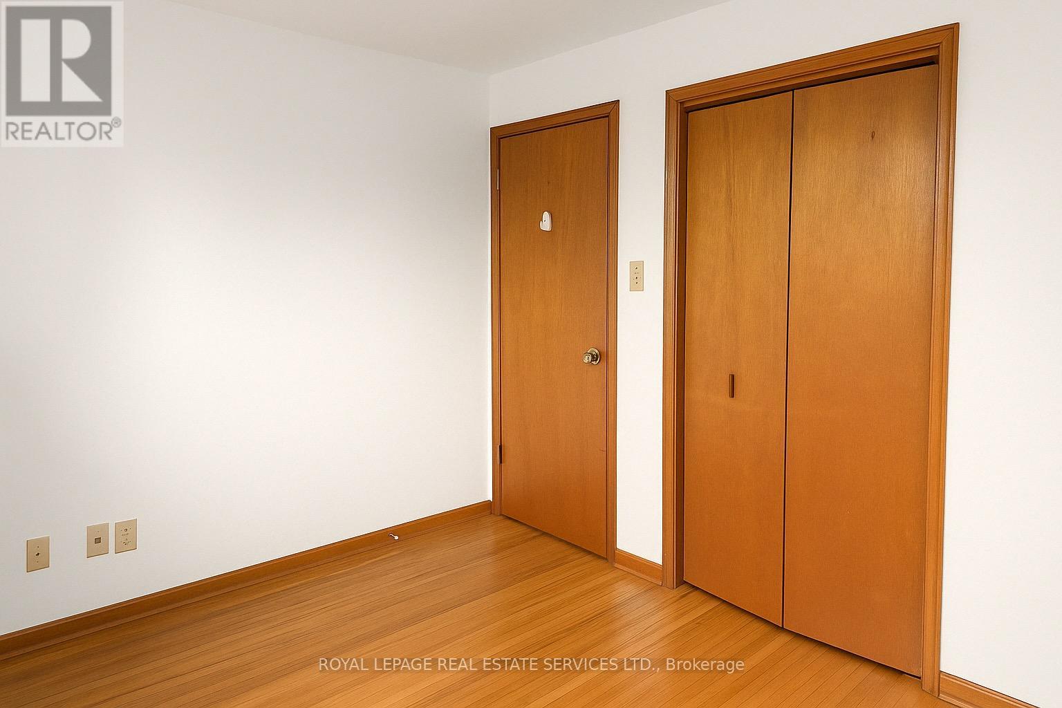1128 Pinegrove Road Oakville, Ontario L6L 2W6
$1,199,000
Charming 3+1 bedroom raised bungalow in sought-after West Oakville. Welcome to this well-maintained raised bungalow, with 3 bedrooms on the main level plus an additional bedroom in the fully finished basement .Enjoy the warmth of hardwood flooring throughout the living room, dining area, and bedrooms, complemented by a recently updated 4-piece bathroom. The oversized 1.5-car garage features convenient inside entry and is paired with a double driveway. Downstairs, you'll find a cozy recreation room highlighted by a natural gas fireplace and an eye-catching brick accent wall - ideal for relaxing evenings or entertaining. Located within walking distance to the shores of Lake Ontario, Appleby College, and other top-rated schools. You'll also enjoy easy access to shopping, dining, parks, and the Bronte GO Station - making commuting a breeze. Don't miss this rare opportunity to own a lovingly cared-for home in one of Oakville's most desirable neighbourhoods. (id:61852)
Property Details
| MLS® Number | W12104587 |
| Property Type | Single Family |
| Community Name | 1020 - WO West |
| AmenitiesNearBy | Park, Public Transit, Schools |
| EquipmentType | Water Heater |
| Features | Irregular Lot Size, Level |
| ParkingSpaceTotal | 5 |
| RentalEquipmentType | Water Heater |
| Structure | Shed |
Building
| BathroomTotal | 2 |
| BedroomsAboveGround | 3 |
| BedroomsBelowGround | 1 |
| BedroomsTotal | 4 |
| Age | 31 To 50 Years |
| Amenities | Fireplace(s) |
| Appliances | Water Heater, Water Meter, All |
| ArchitecturalStyle | Raised Bungalow |
| BasementDevelopment | Finished |
| BasementType | Full (finished) |
| ConstructionStyleAttachment | Detached |
| CoolingType | Central Air Conditioning |
| ExteriorFinish | Brick, Steel |
| FireplacePresent | Yes |
| FireplaceTotal | 1 |
| FlooringType | Hardwood, Tile |
| FoundationType | Unknown |
| HeatingFuel | Natural Gas |
| HeatingType | Forced Air |
| StoriesTotal | 1 |
| SizeInterior | 1100 - 1500 Sqft |
| Type | House |
| UtilityWater | Municipal Water |
Parking
| Attached Garage | |
| Garage |
Land
| Acreage | No |
| LandAmenities | Park, Public Transit, Schools |
| Sewer | Sanitary Sewer |
| SizeDepth | 115 Ft ,3 In |
| SizeFrontage | 55 Ft ,6 In |
| SizeIrregular | 55.5 X 115.3 Ft ; 54.61 X 115.33 X 55.49 X 110.30 |
| SizeTotalText | 55.5 X 115.3 Ft ; 54.61 X 115.33 X 55.49 X 110.30|under 1/2 Acre |
| SurfaceWater | Lake/pond |
| ZoningDescription | Rl3-0 |
Rooms
| Level | Type | Length | Width | Dimensions |
|---|---|---|---|---|
| Basement | Recreational, Games Room | 6.57 m | 4.87 m | 6.57 m x 4.87 m |
| Basement | Bedroom 4 | 5.99 m | 3.17 m | 5.99 m x 3.17 m |
| Main Level | Living Room | 5.08 m | 3.58 m | 5.08 m x 3.58 m |
| Main Level | Dining Room | 3.37 m | 2.74 m | 3.37 m x 2.74 m |
| Main Level | Kitchen | 4.59 m | 3.58 m | 4.59 m x 3.58 m |
| Main Level | Primary Bedroom | 4.03 m | 3.27 m | 4.03 m x 3.27 m |
| Main Level | Bedroom 2 | 3.17 m | 2.79 m | 3.17 m x 2.79 m |
| Main Level | Bedroom 3 | 3.58 m | 2.76 m | 3.58 m x 2.76 m |
Utilities
| Cable | Installed |
| Sewer | Installed |
https://www.realtor.ca/real-estate/28216484/1128-pinegrove-road-oakville-wo-west-1020-wo-west
Interested?
Contact us for more information
Stephen Edward Diamond
Salesperson
251 North Service Rd #102
Oakville, Ontario L6M 3E7
Bill Schiavone
Salesperson
251 North Service Rd #102
Oakville, Ontario L6M 3E7
