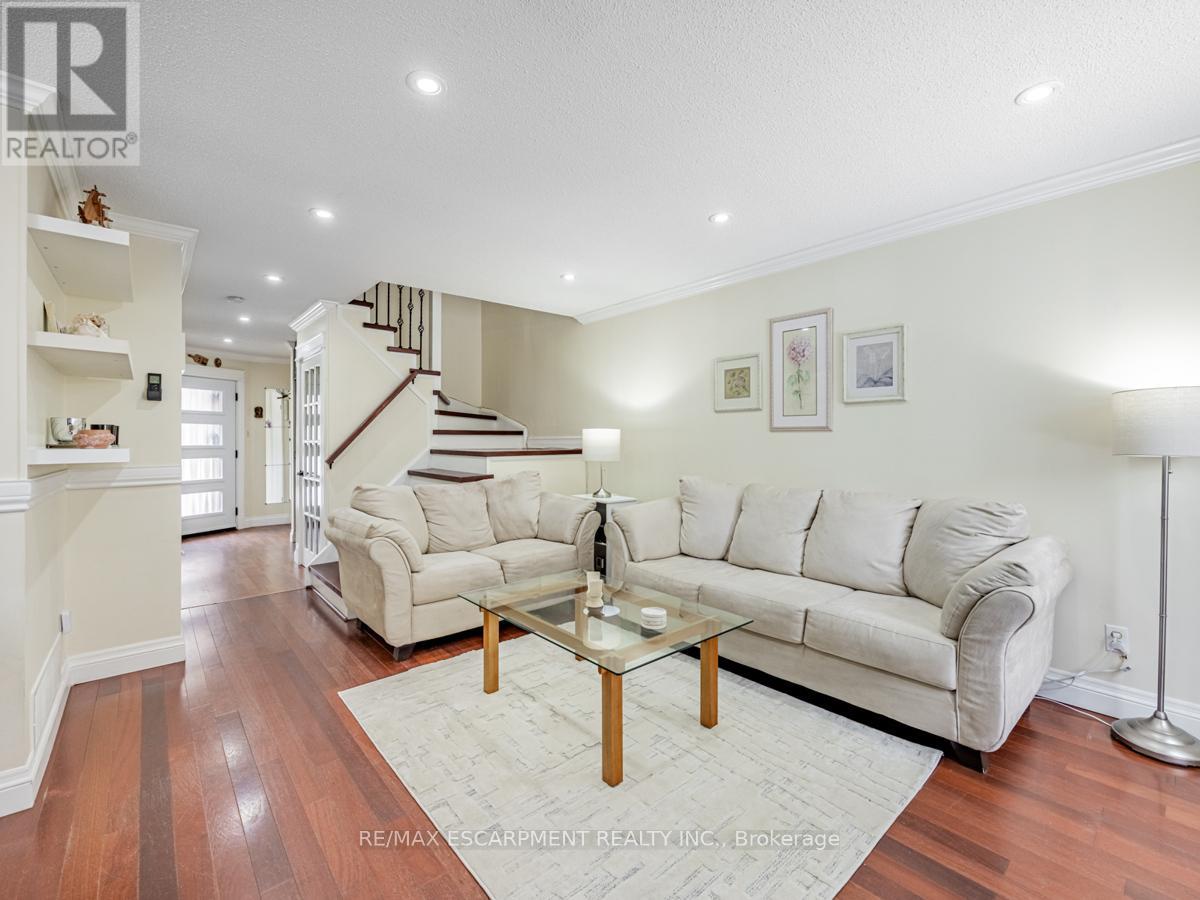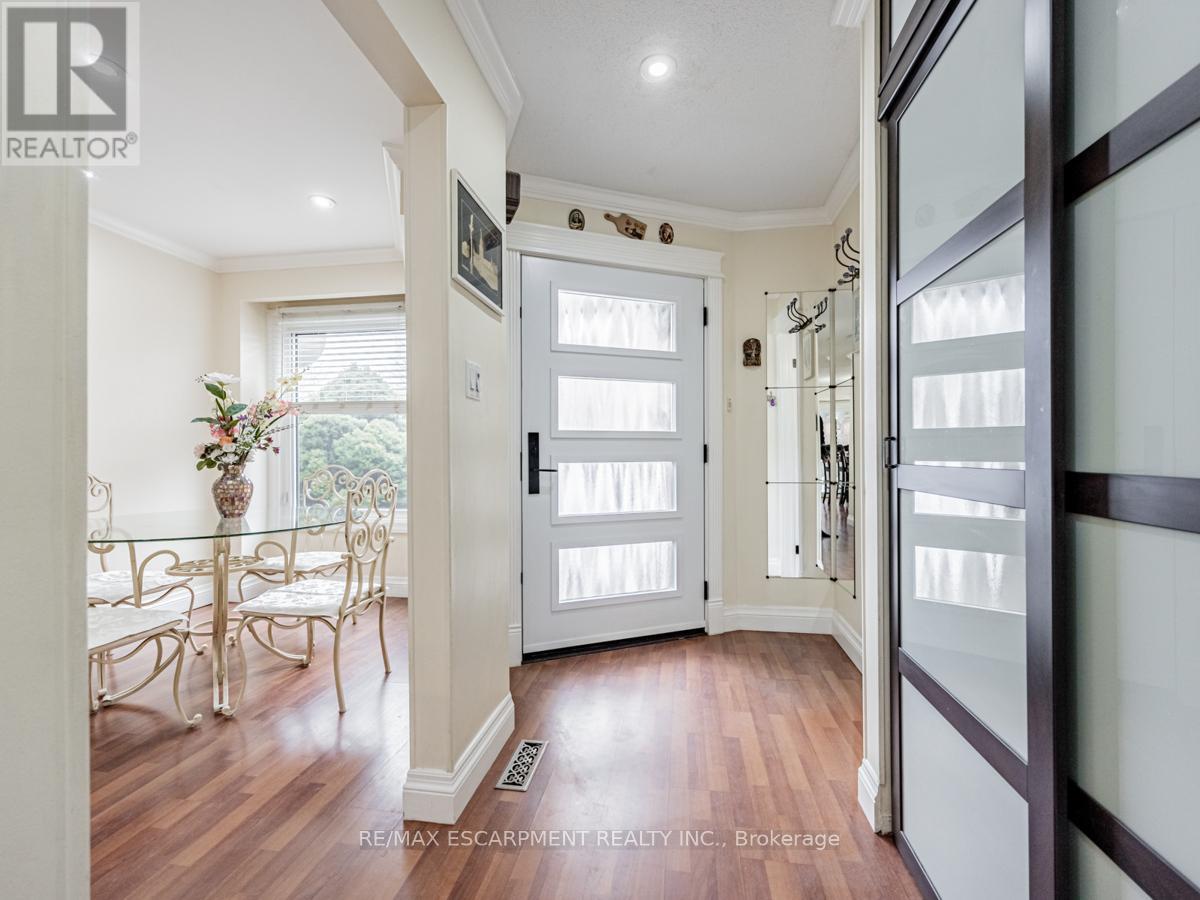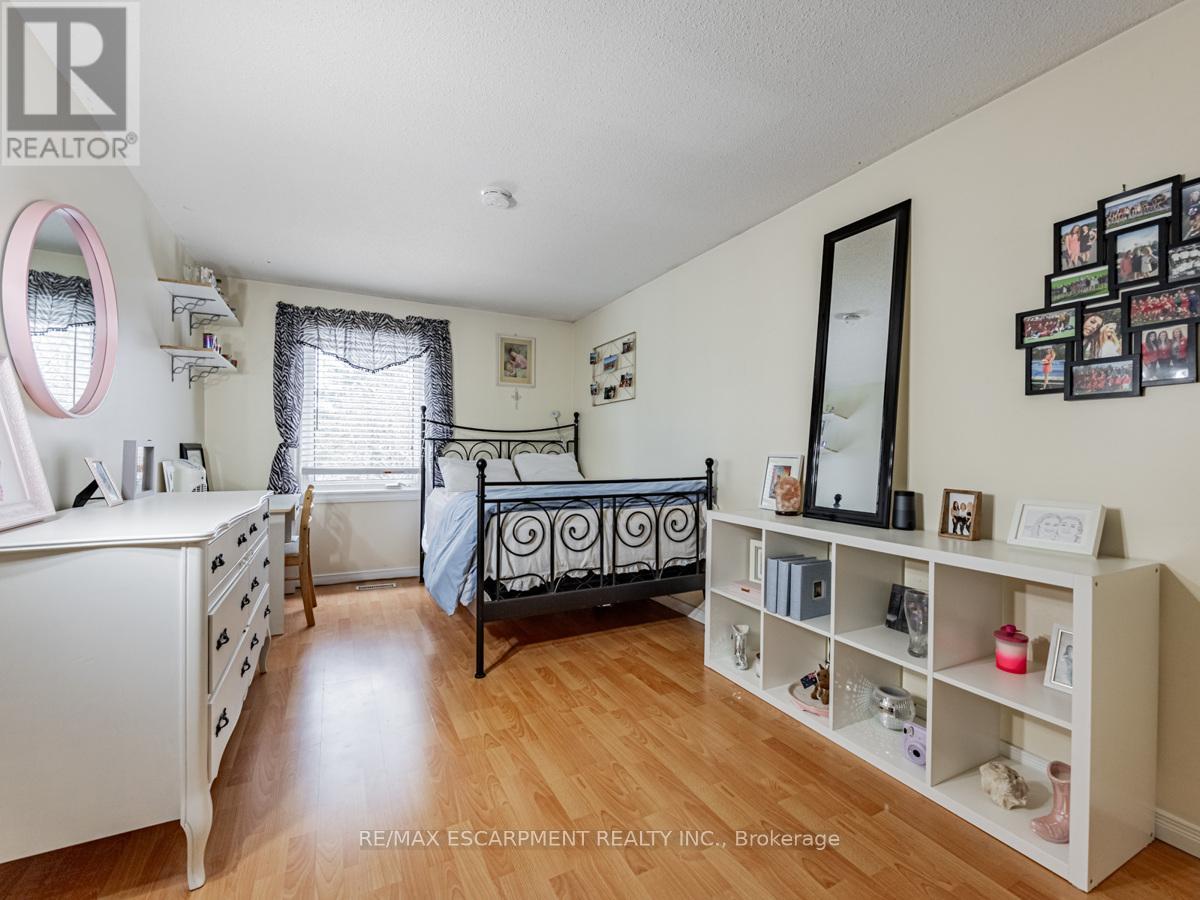1125 Potters Wheel Crescent Oakville, Ontario L6M 1J3
$1,088,000
Welcome to this stunning home located in the prestigious Glen Abbey community of Oakville! This beautifully upgraded property offers a perfect blend of style and comfort, featuring a modern design and high-end finishes throughout. The main floor is illuminated by pot lights and large windows that flood the space with natural light, creating a warm and inviting atmosphere. The upgraded modern kitchen boasts sleek cabinetry, premium countertops, and stainless steel appliances, ideal for culinary enthusiasts. Relax by the cozy fireplace in the spacious living room, perfect for family gatherings. The finished basement provides additional living space, ideal for a home office, recreation room, or guest suite. Step outside to experience exceptional landscaping in both the front and back yards, offering a private and serene outdoor retreat. (id:61852)
Property Details
| MLS® Number | W12043306 |
| Property Type | Single Family |
| Community Name | 1007 - GA Glen Abbey |
| ParkingSpaceTotal | 2 |
Building
| BathroomTotal | 2 |
| BedroomsAboveGround | 3 |
| BedroomsTotal | 3 |
| BasementDevelopment | Finished |
| BasementType | N/a (finished) |
| ConstructionStyleAttachment | Attached |
| CoolingType | Central Air Conditioning |
| ExteriorFinish | Brick |
| FireplacePresent | Yes |
| FoundationType | Concrete |
| HalfBathTotal | 1 |
| HeatingFuel | Natural Gas |
| HeatingType | Forced Air |
| StoriesTotal | 2 |
| SizeInterior | 1100 - 1500 Sqft |
| Type | Row / Townhouse |
| UtilityWater | Municipal Water |
Parking
| Attached Garage | |
| Garage |
Land
| Acreage | No |
| Sewer | Sanitary Sewer |
| SizeDepth | 126 Ft ,7 In |
| SizeFrontage | 24 Ft ,1 In |
| SizeIrregular | 24.1 X 126.6 Ft |
| SizeTotalText | 24.1 X 126.6 Ft |
Rooms
| Level | Type | Length | Width | Dimensions |
|---|---|---|---|---|
| Second Level | Primary Bedroom | 3.2 m | 5.15 m | 3.2 m x 5.15 m |
| Second Level | Bedroom | 2.84 m | 4.59 m | 2.84 m x 4.59 m |
| Second Level | Bedroom | 2.89 m | 3.98 m | 2.89 m x 3.98 m |
| Main Level | Living Room | 4.64 m | 5.68 m | 4.64 m x 5.68 m |
| Main Level | Kitchen | 2.48 m | 6.45 m | 2.48 m x 6.45 m |
Interested?
Contact us for more information
Nick Krawczyk
Salesperson
1320 Cornwall Rd Unit 103b
Oakville, Ontario L6J 7W5

































