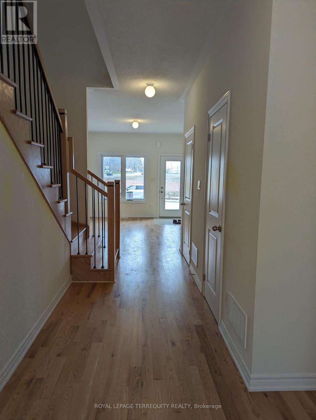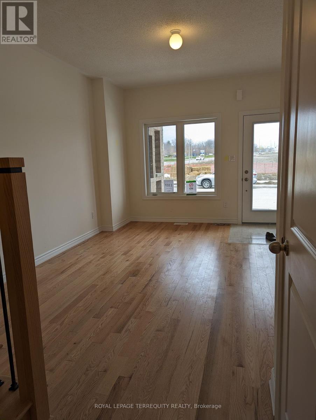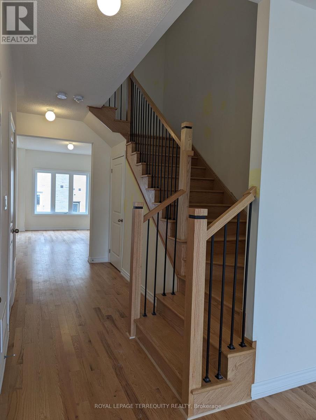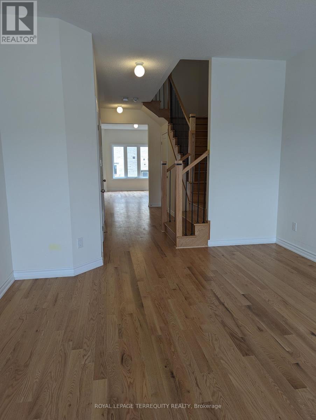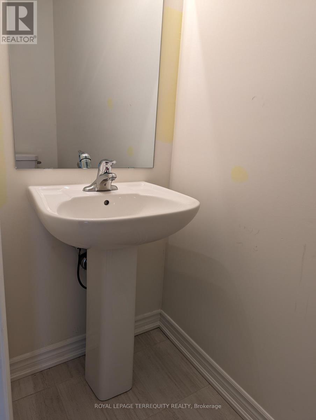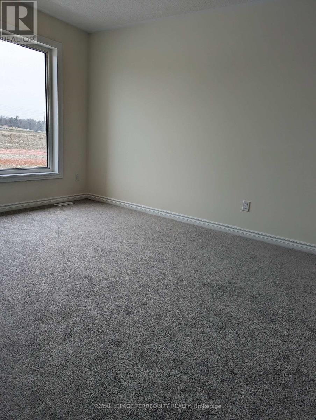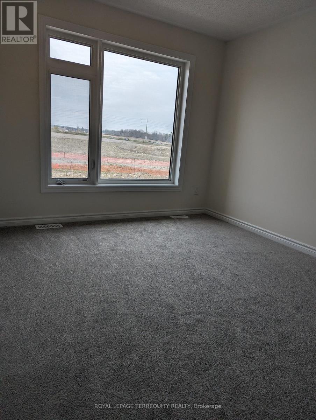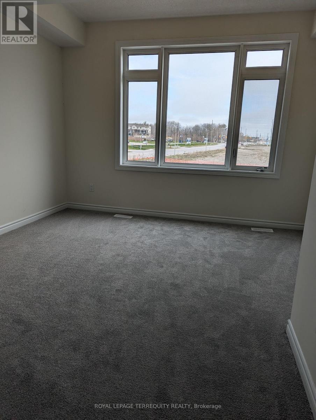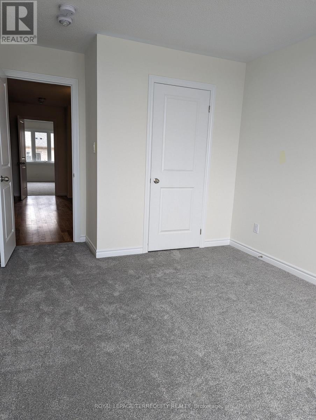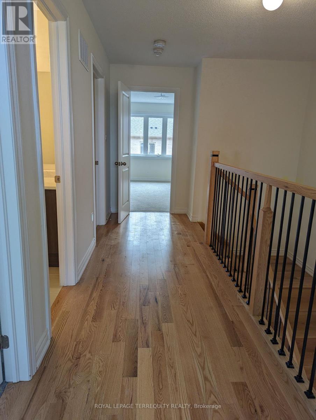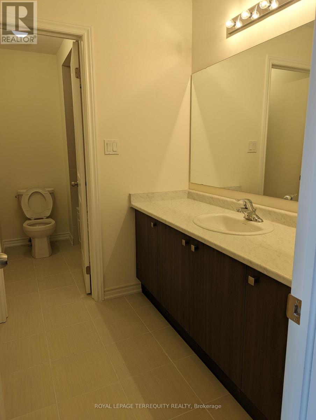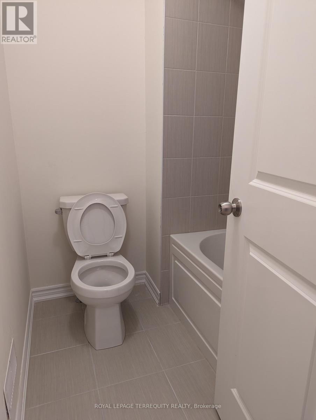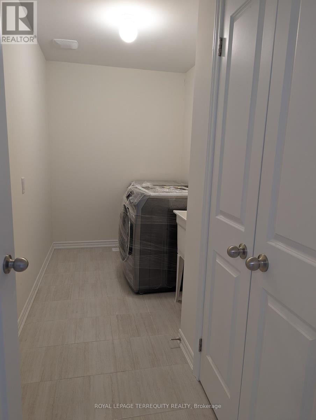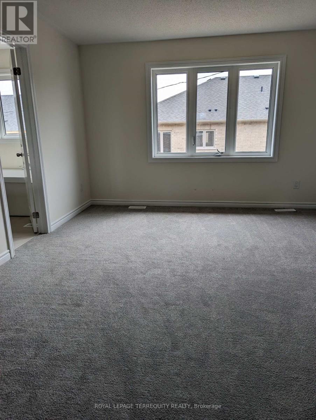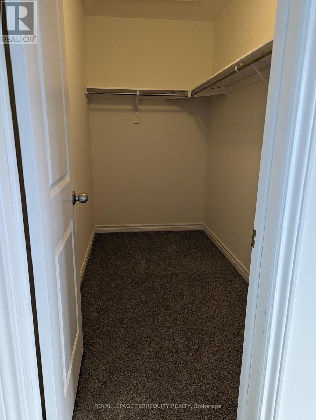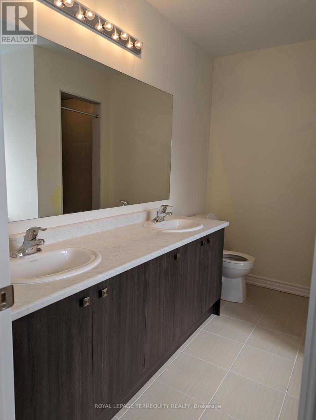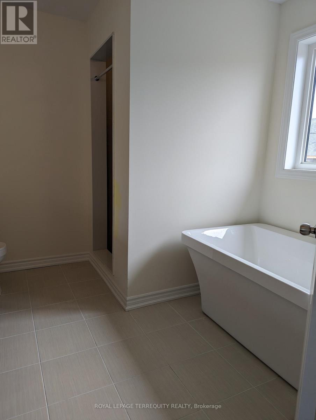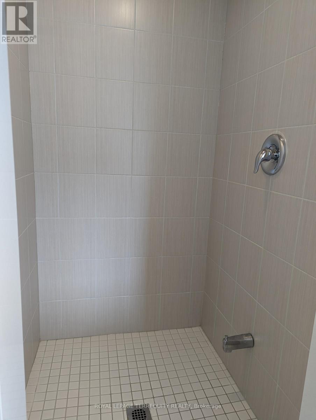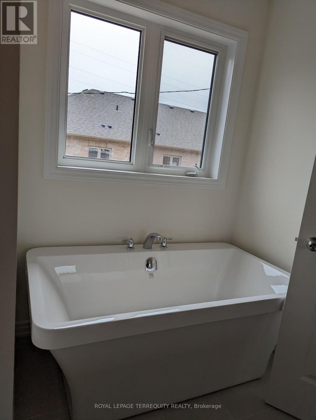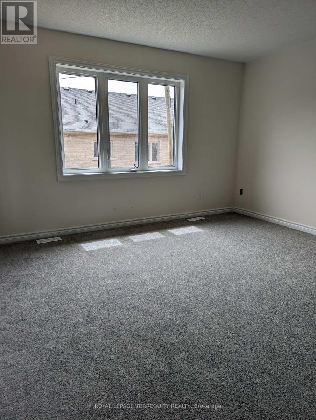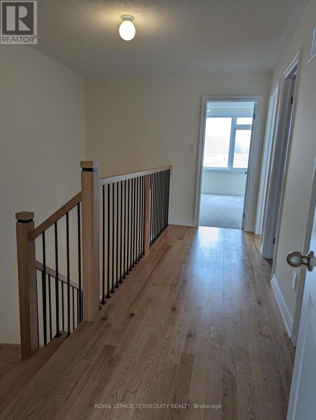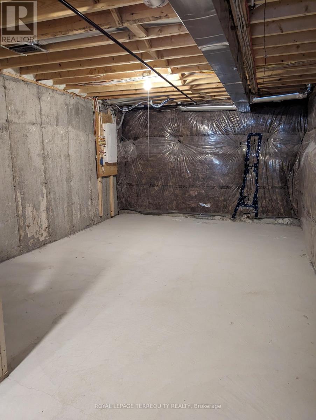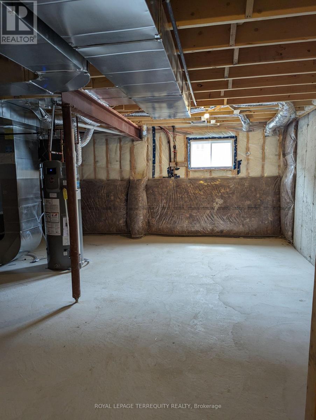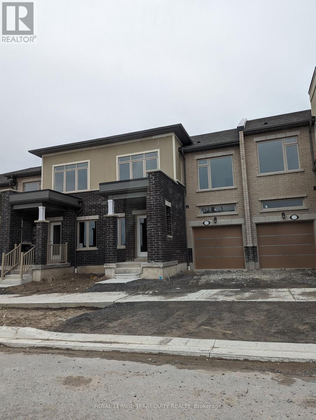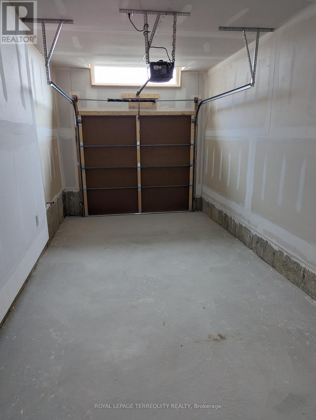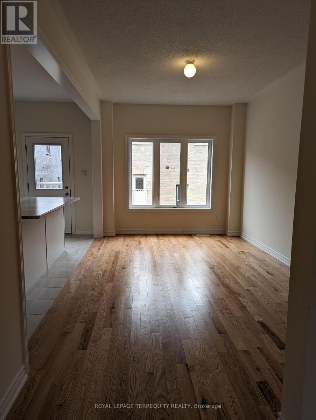1125 Marathon Avenue Pickering, Ontario L1X 0L7
3 Bedroom
3 Bathroom
1500 - 2000 sqft
Central Air Conditioning
Forced Air
$3,250 Monthly
This bright and airy townhome features a functional layout with 9 ft ceilings on the main floor, creating a spacious and open feel. The modern open-concept kitchen flows seamlessly into the living and dining areas, perfect for everyday living and entertaining. Elegant oak staircase with iron pickets and large windows throughout add to the home's charm and natural light. (id:61852)
Property Details
| MLS® Number | E12385566 |
| Property Type | Single Family |
| Community Name | Rural Pickering |
| EquipmentType | Water Heater |
| ParkingSpaceTotal | 2 |
| RentalEquipmentType | Water Heater |
Building
| BathroomTotal | 3 |
| BedroomsAboveGround | 3 |
| BedroomsTotal | 3 |
| Age | New Building |
| Appliances | Dishwasher, Dryer, Stove, Washer, Refrigerator |
| BasementDevelopment | Unfinished |
| BasementType | N/a (unfinished) |
| ConstructionStyleAttachment | Attached |
| CoolingType | Central Air Conditioning |
| ExteriorFinish | Brick, Concrete |
| FlooringType | Hardwood, Tile |
| FoundationType | Concrete |
| HalfBathTotal | 1 |
| HeatingFuel | Natural Gas |
| HeatingType | Forced Air |
| StoriesTotal | 2 |
| SizeInterior | 1500 - 2000 Sqft |
| Type | Row / Townhouse |
| UtilityWater | Municipal Water |
Parking
| Garage |
Land
| Acreage | No |
| Sewer | Sanitary Sewer |
Rooms
| Level | Type | Length | Width | Dimensions |
|---|---|---|---|---|
| Second Level | Primary Bedroom | 3.9624 m | 5.0902 m | 3.9624 m x 5.0902 m |
| Second Level | Bedroom 2 | 3.048 m | 3.109 m | 3.048 m x 3.109 m |
| Second Level | Bedroom 3 | 3.749 m | 3.871 m | 3.749 m x 3.871 m |
| Main Level | Family Room | 3.0175 m | 5.0902 m | 3.0175 m x 5.0902 m |
| Main Level | Kitchen | 2.6213 m | 5.1511 m | 2.6213 m x 5.1511 m |
| Main Level | Dining Room | 3.749 m | 4.6025 m | 3.749 m x 4.6025 m |
https://www.realtor.ca/real-estate/28823822/1125-marathon-avenue-pickering-rural-pickering
Interested?
Contact us for more information
Iram Rizvi
Salesperson
Royal LePage Terrequity Realty
200 Consumers Rd Ste 100
Toronto, Ontario M2J 4R4
200 Consumers Rd Ste 100
Toronto, Ontario M2J 4R4
