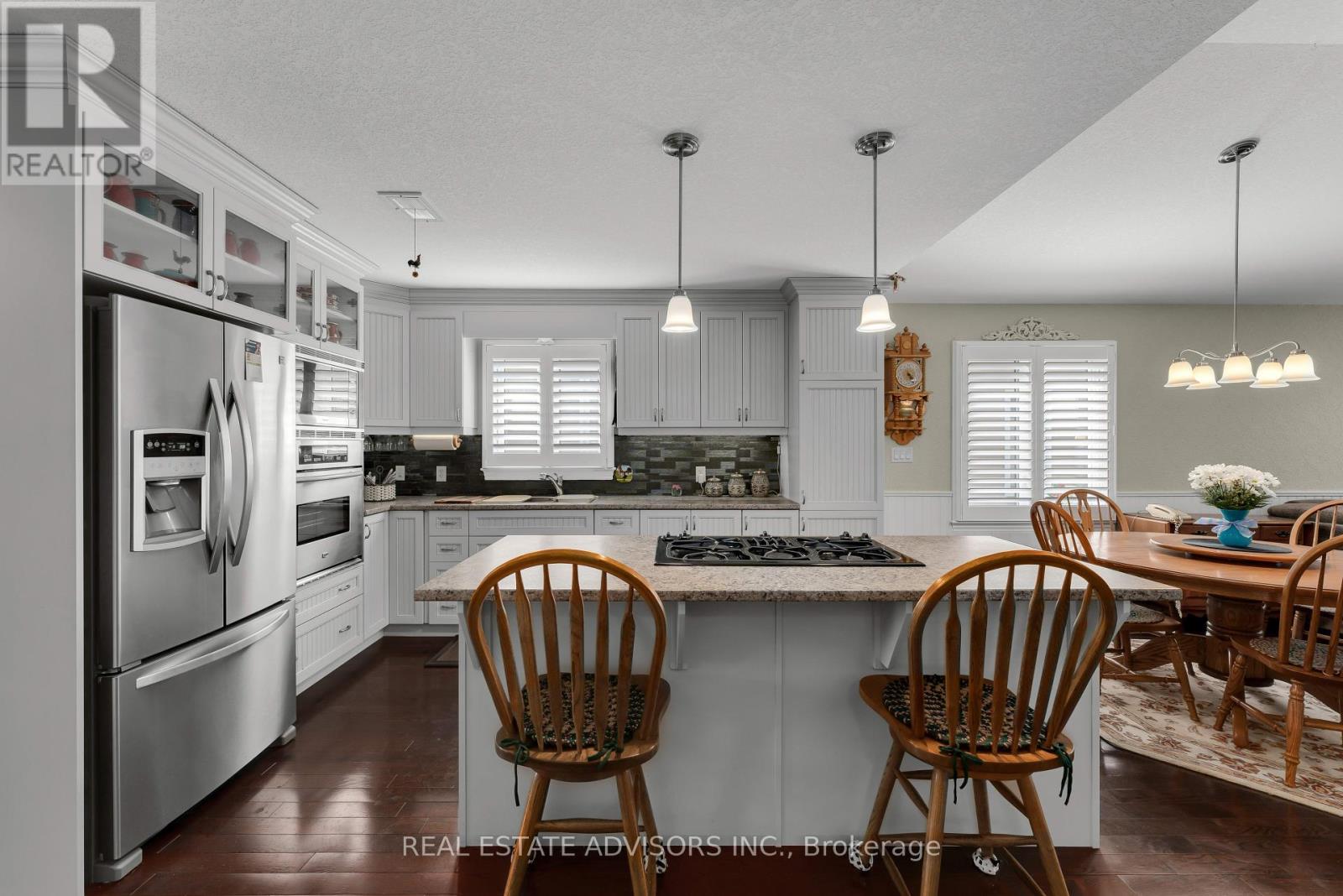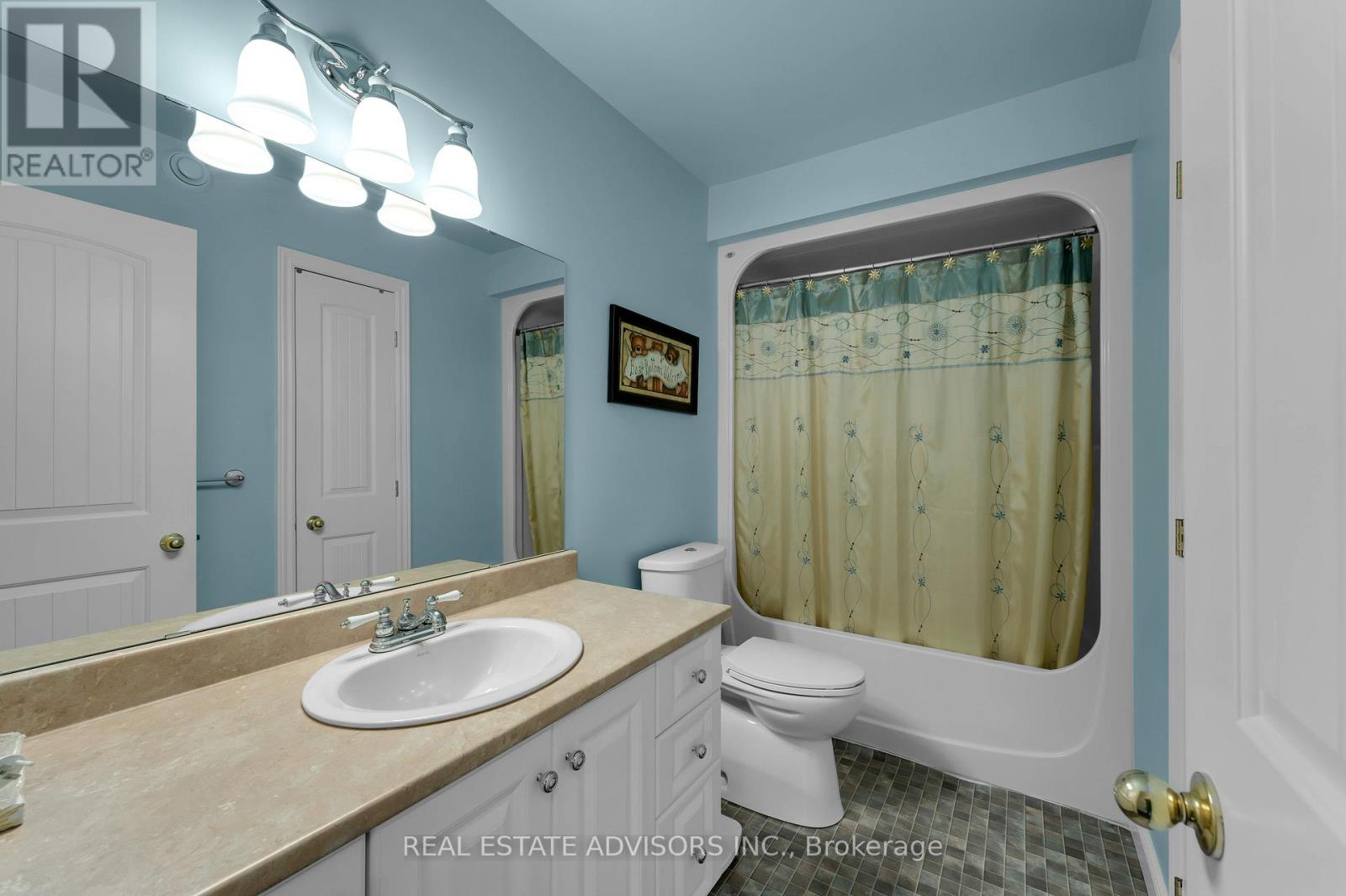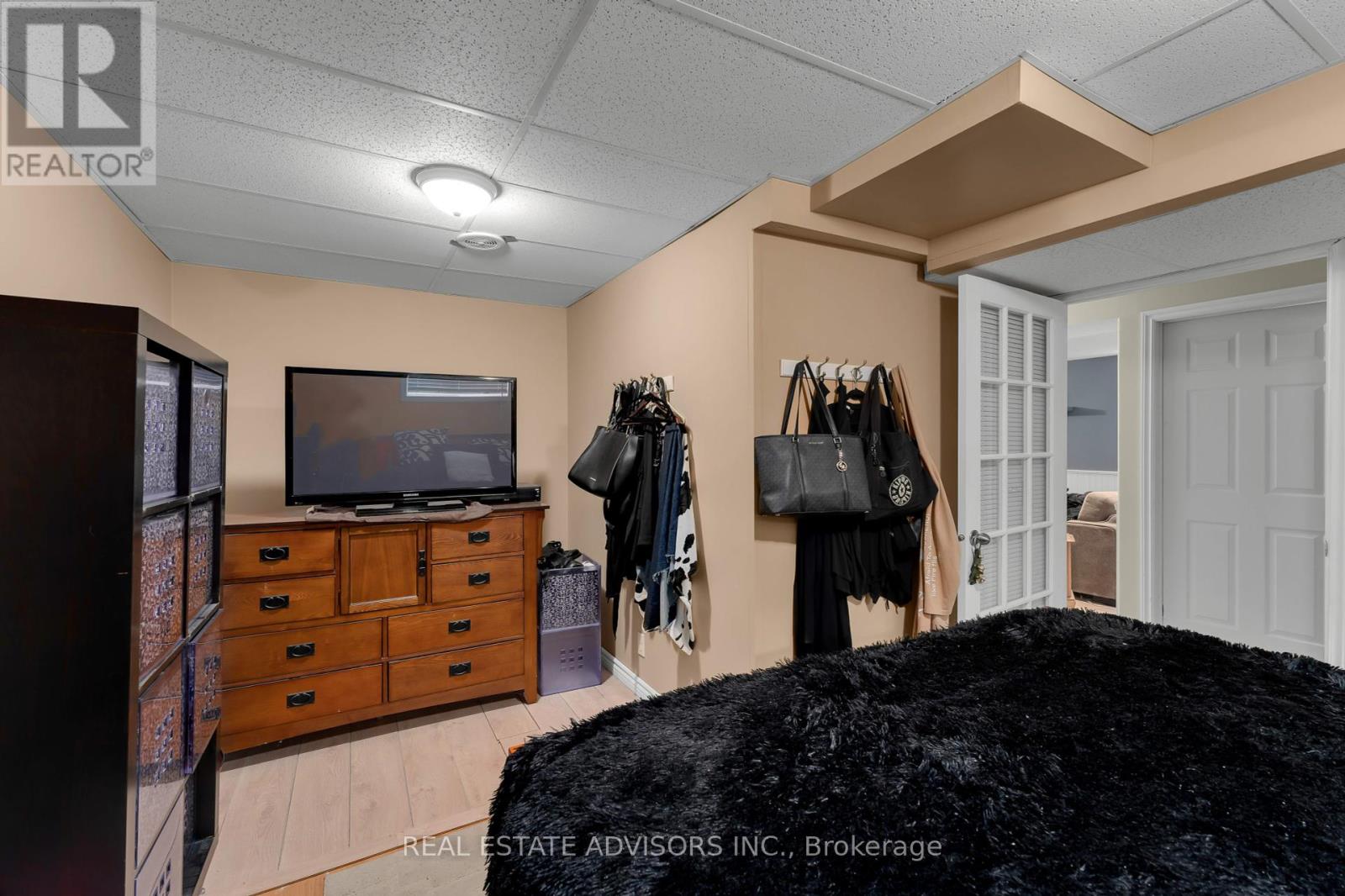1124 Crossfield Avenue Kingston, Ontario K7P 0G6
$749,900
Detached 3+1 Bedroom Bungalow in High Demand Neighbourhood of Kingston, Double Car Garage with Entrance to House. (id:61852)
Property Details
| MLS® Number | X12163344 |
| Property Type | Single Family |
| Neigbourhood | Lyndenwood |
| Community Name | 42 - City Northwest |
| Features | Sump Pump |
| ParkingSpaceTotal | 4 |
Building
| BathroomTotal | 3 |
| BedroomsAboveGround | 3 |
| BedroomsBelowGround | 1 |
| BedroomsTotal | 4 |
| Appliances | Central Vacuum, Dryer, Garage Door Opener, Microwave, Oven, Stove, Washer, Window Coverings, Refrigerator |
| ArchitecturalStyle | Bungalow |
| BasementDevelopment | Finished |
| BasementType | N/a (finished) |
| ConstructionStyleAttachment | Detached |
| CoolingType | Central Air Conditioning |
| ExteriorFinish | Brick, Vinyl Siding |
| FlooringType | Hardwood, Carpeted, Laminate |
| FoundationType | Poured Concrete |
| HeatingFuel | Natural Gas |
| HeatingType | Forced Air |
| StoriesTotal | 1 |
| SizeInterior | 1100 - 1500 Sqft |
| Type | House |
| UtilityWater | Municipal Water |
Parking
| Garage |
Land
| Acreage | No |
| Sewer | Sanitary Sewer |
| SizeDepth | 105 Ft ,4 In |
| SizeFrontage | 39 Ft ,8 In |
| SizeIrregular | 39.7 X 105.4 Ft |
| SizeTotalText | 39.7 X 105.4 Ft |
Rooms
| Level | Type | Length | Width | Dimensions |
|---|---|---|---|---|
| Basement | Recreational, Games Room | 9.02 m | 5.06 m | 9.02 m x 5.06 m |
| Basement | Bedroom 4 | 5.15 m | 3.96 m | 5.15 m x 3.96 m |
| Basement | Office | 3.69 m | 2.96 m | 3.69 m x 2.96 m |
| Ground Level | Kitchen | 3.99 m | 3.96 m | 3.99 m x 3.96 m |
| Ground Level | Dining Room | 3.99 m | 2.44 m | 3.99 m x 2.44 m |
| Ground Level | Living Room | 5.4 m | 4.57 m | 5.4 m x 4.57 m |
| Ground Level | Primary Bedroom | 4.82 m | 4.39 m | 4.82 m x 4.39 m |
| Ground Level | Bedroom 2 | 3.69 m | 3.05 m | 3.69 m x 3.05 m |
| Ground Level | Bedroom 3 | 3.72 m | 2.74 m | 3.72 m x 2.74 m |
Interested?
Contact us for more information
Lou J. Tomasone
Broker
Robert Caruso
Salesperson












































