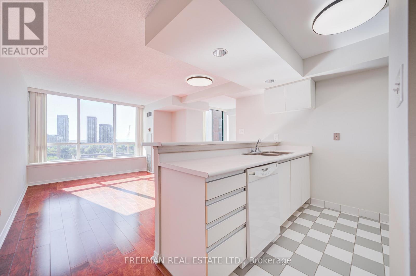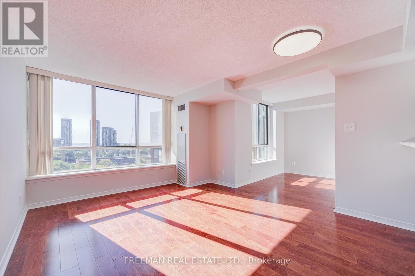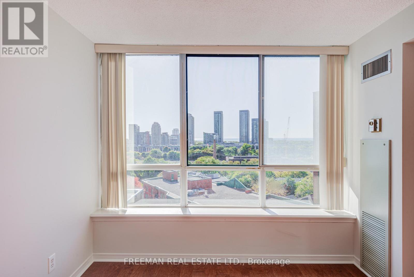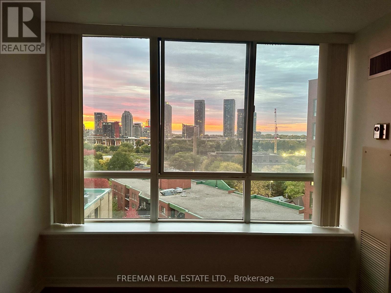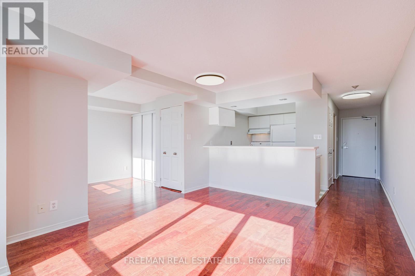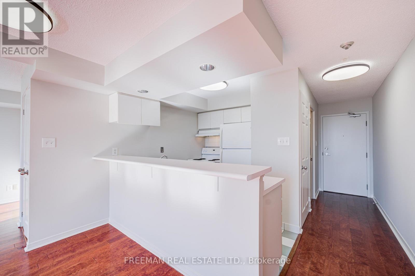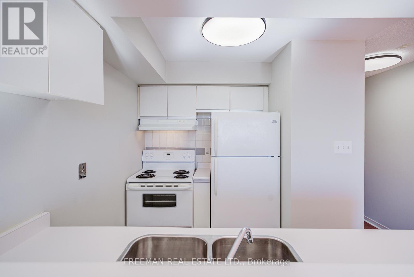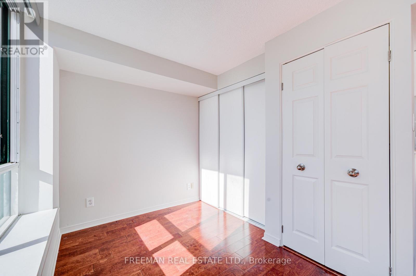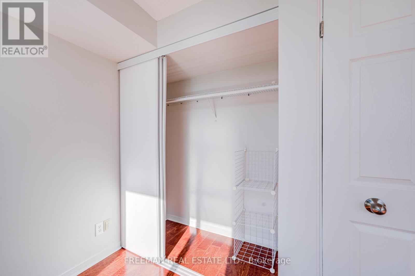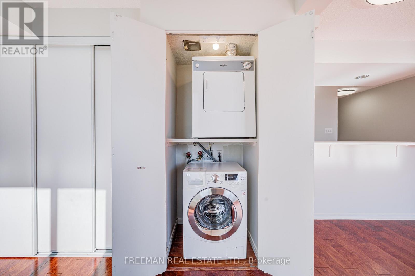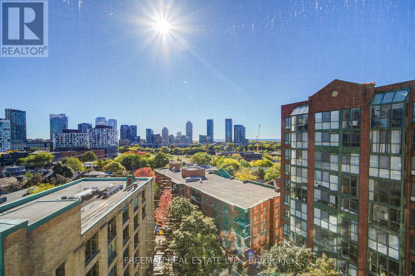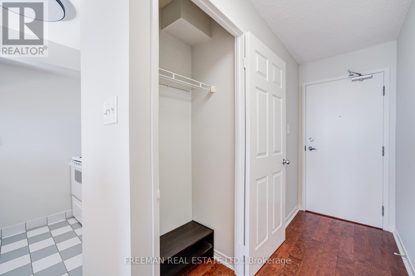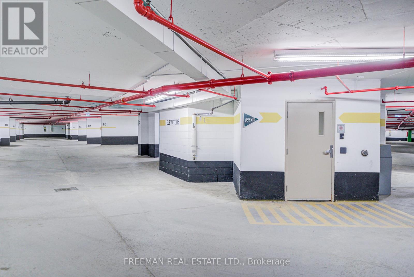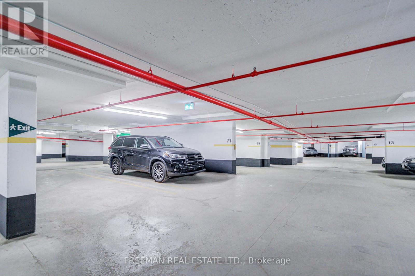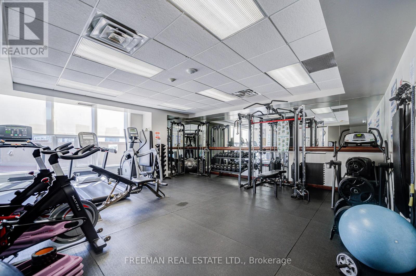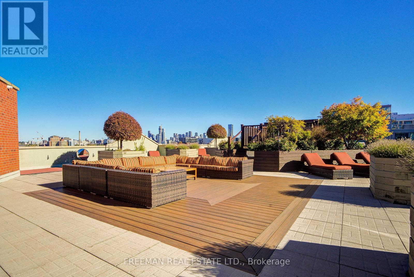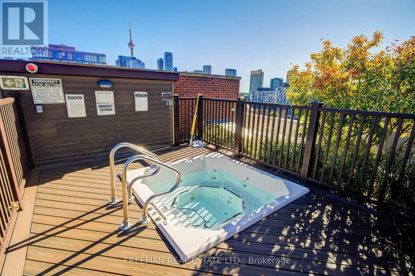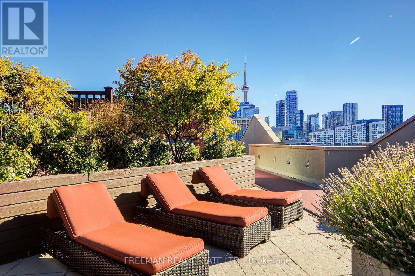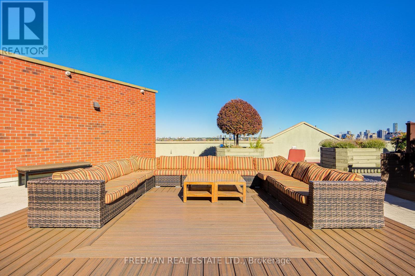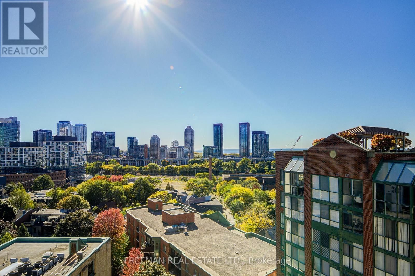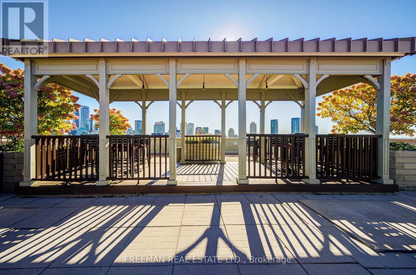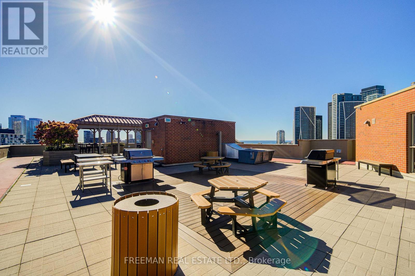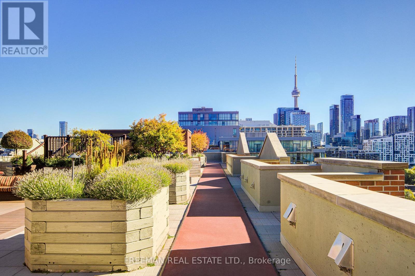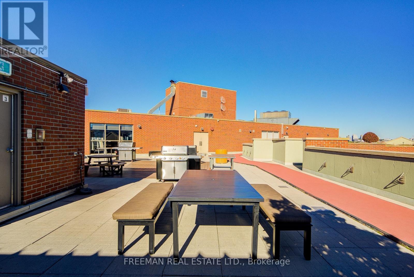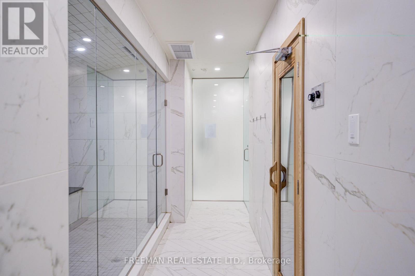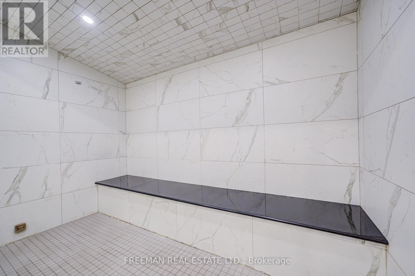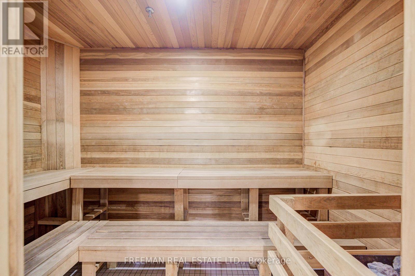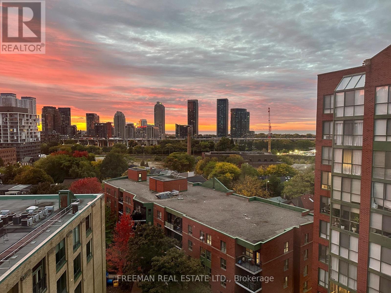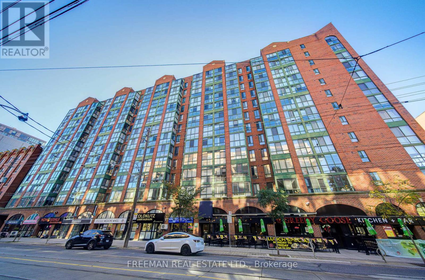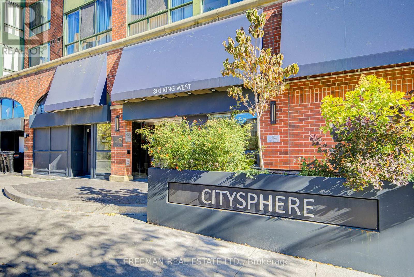1124 - 801 King Street W Toronto, Ontario M5V 1N4
$475,000Maintenance, Heat, Common Area Maintenance, Electricity, Insurance, Water
$615.28 Monthly
Maintenance, Heat, Common Area Maintenance, Electricity, Insurance, Water
$615.28 MonthlyOpen House - Saturday, Nov 8th, 2-4pm. ALL INCLUSIVE maintenance with parking. Sunny, clean and freshly painted pied-à-terre in the city on King St West but outside of the club zone. Quiet south view. Welcome to the highly desirable Cityshere Condos located in hip King St West steps to everything you could want or need. This very functional junior one bedroom is perfect for a young professional that doesn't want to rent any more. This condo has an amazing sunny SOUTH VIEW to the lake with buildings only in the distance for privacy. Come and see this gem of a condo. > included just 3 spots from the elevators. > Rooftop rubber walking/running track, lots of soft seating areas and loungers, hot tub on the roof, sauna and steam room, BBQ and a view to the CN Tower. > building: one dog up to 30lbs or two cats. Steps to the dog parks at Stanley and Trinity Bellwoods. (id:61852)
Open House
This property has open houses!
2:00 pm
Ends at:4:00 pm
Property Details
| MLS® Number | C12467957 |
| Property Type | Single Family |
| Community Name | Niagara |
| AmenitiesNearBy | Park, Public Transit |
| CommunityFeatures | Pets Allowed With Restrictions |
| Features | Carpet Free |
| ParkingSpaceTotal | 1 |
| Structure | Tennis Court |
| ViewType | View, Lake View |
Building
| BathroomTotal | 1 |
| BedroomsAboveGround | 1 |
| BedroomsTotal | 1 |
| Amenities | Security/concierge, Exercise Centre, Visitor Parking |
| Appliances | Dishwasher, Dryer, Stove, Washer, Refrigerator |
| BasementType | None |
| CoolingType | Central Air Conditioning |
| ExteriorFinish | Brick |
| FlooringType | Tile, Laminate |
| HeatingFuel | Natural Gas |
| HeatingType | Forced Air |
| SizeInterior | 500 - 599 Sqft |
| Type | Apartment |
Parking
| Underground | |
| Garage |
Land
| Acreage | No |
| LandAmenities | Park, Public Transit |
Rooms
| Level | Type | Length | Width | Dimensions |
|---|---|---|---|---|
| Main Level | Kitchen | 2.393 m | 3.569 m | 2.393 m x 3.569 m |
| Main Level | Living Room | 4.242 m | 2.569 m | 4.242 m x 2.569 m |
| Main Level | Dining Room | 4.343 m | 3.569 m | 4.343 m x 3.569 m |
| Main Level | Bedroom | 2.176 m | 2.829 m | 2.176 m x 2.829 m |
| Main Level | Bathroom | 1.502 m | 2.426 m | 1.502 m x 2.426 m |
https://www.realtor.ca/real-estate/29001760/1124-801-king-street-w-toronto-niagara-niagara
Interested?
Contact us for more information
Annemarie Lorusso
Salesperson
988 Bathurst Street
Toronto, Ontario M5R 3G6
