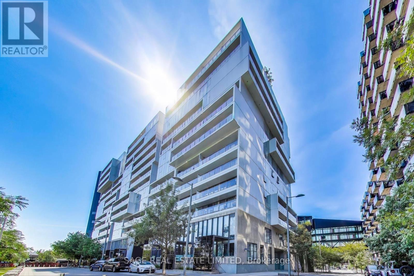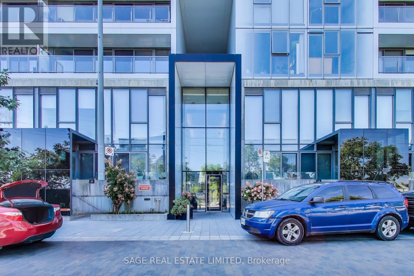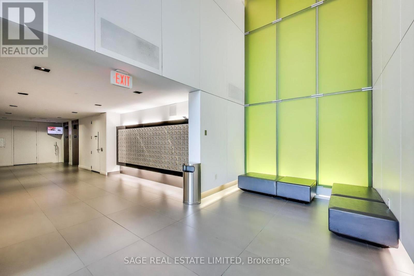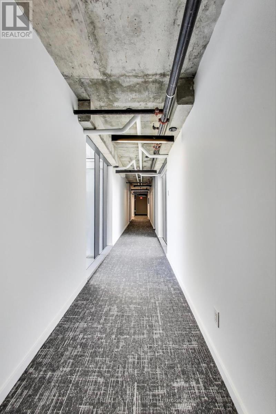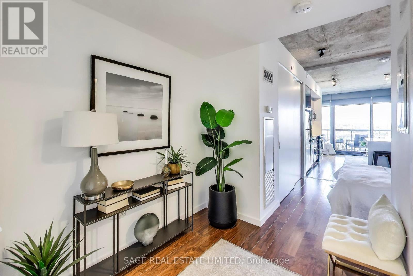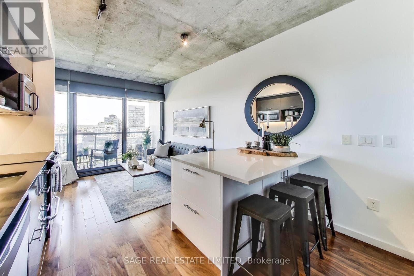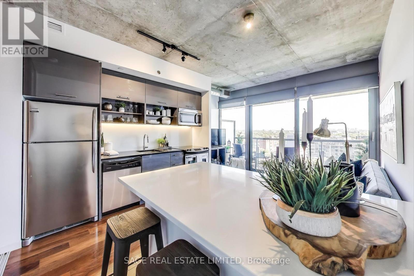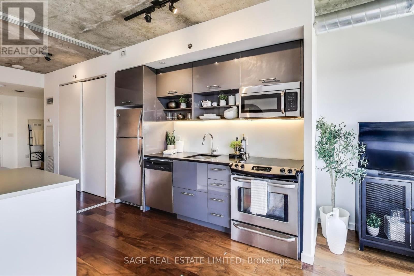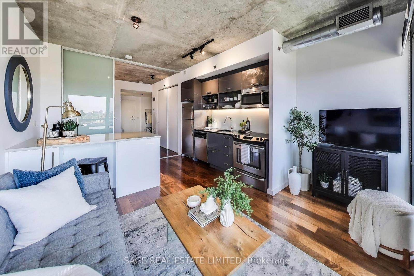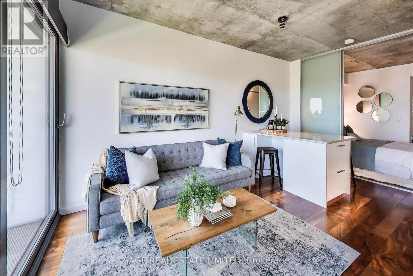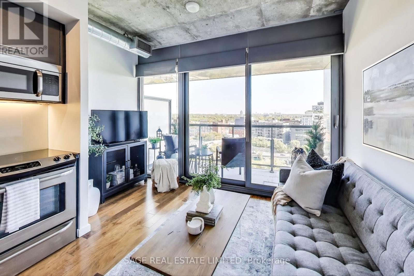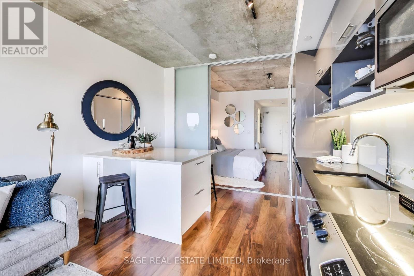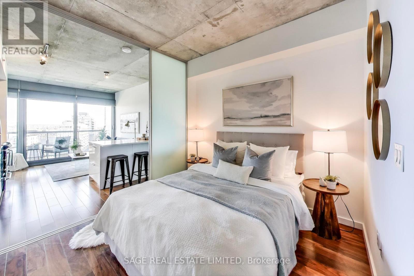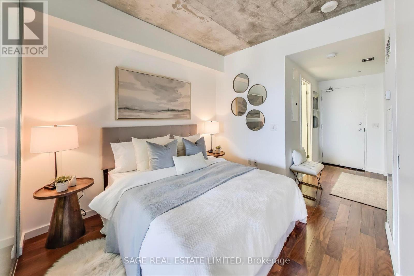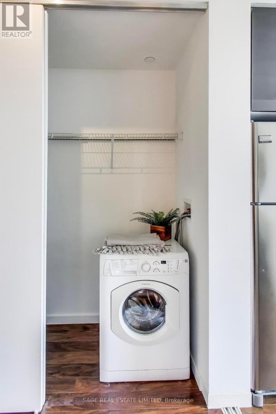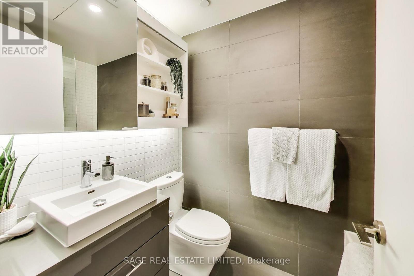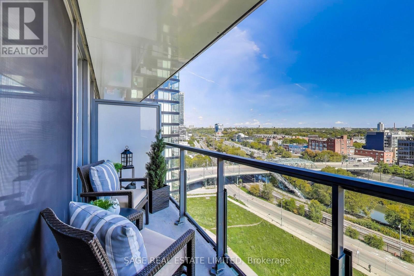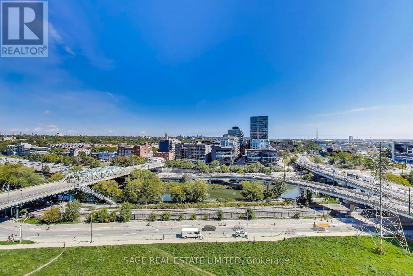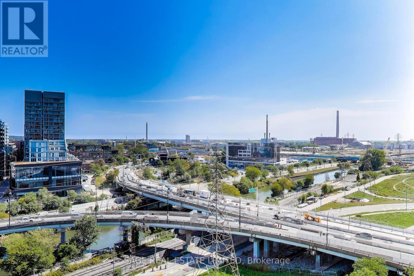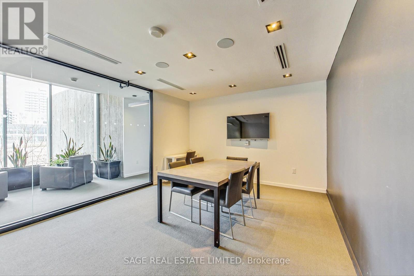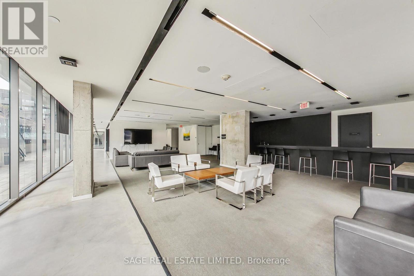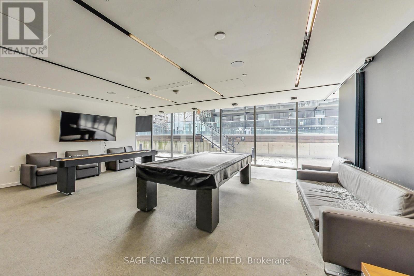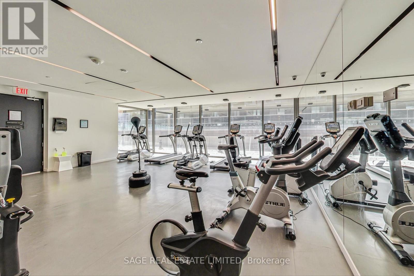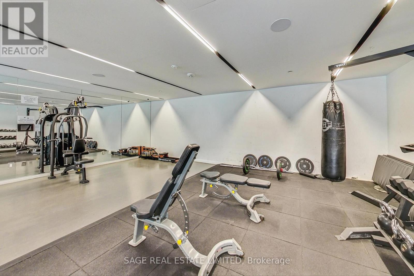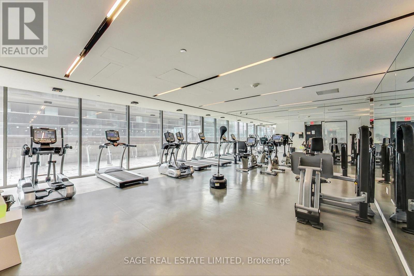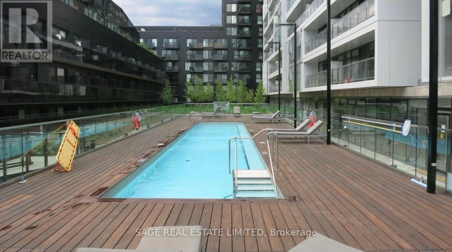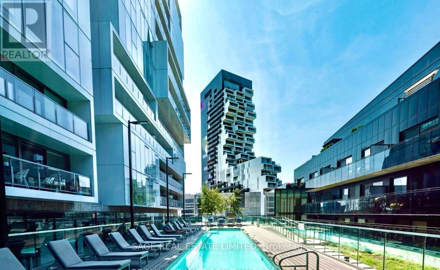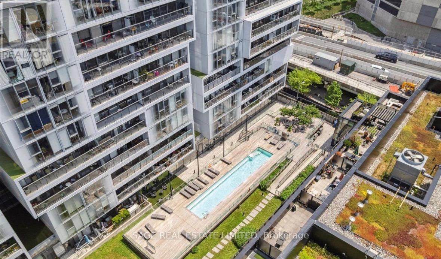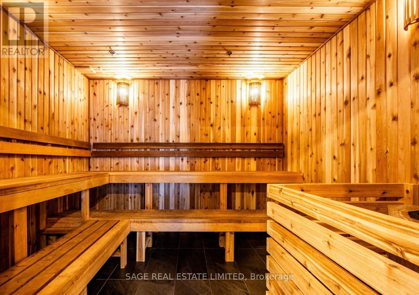1124 - 32 Trolley Crescent Toronto, Ontario M5A 0E8
$449,900Maintenance, Common Area Maintenance, Insurance
$346.16 Monthly
Maintenance, Common Area Maintenance, Insurance
$346.16 MonthlyLive in the Heart of Corktown! Discover one of the neighbourhoods most sought-after buildings in this vibrant, up-and-coming part of the city. This stylish Jr. 1 Bedroom + Den suite offers 480 sq. ft. of smartly designed living space plus a spacious balcony with breathtaking lake views. Featuring hardwood floors throughout, floor-to-ceiling windows that flood the home with natural light, and a sleek modern kitchen with stainless steel appliances, this unit blends comfort with sophistication. Enjoy the ultimate urban lifestyle. Steps to 24-hour TTC, lush parks, the historic Distillery District, trendy restaurants, shopping, and so much more. All just minutes from Torontos downtown core! (id:61852)
Property Details
| MLS® Number | C12405499 |
| Property Type | Single Family |
| Neigbourhood | Toronto Centre |
| Community Name | Moss Park |
| AmenitiesNearBy | Hospital, Park, Place Of Worship, Public Transit |
| CommunityFeatures | Pet Restrictions, Community Centre |
| Features | Balcony |
| PoolType | Outdoor Pool |
| ViewType | View, Lake View |
Building
| BathroomTotal | 1 |
| BedroomsAboveGround | 1 |
| BedroomsBelowGround | 1 |
| BedroomsTotal | 2 |
| Age | 6 To 10 Years |
| Amenities | Exercise Centre, Recreation Centre |
| Appliances | Oven - Built-in, Water Meter, Dryer, Microwave, Range, Washer, Window Coverings, Refrigerator |
| ArchitecturalStyle | Loft |
| CoolingType | Central Air Conditioning |
| ExteriorFinish | Concrete |
| FireProtection | Security System |
| FlooringType | Hardwood |
| HeatingFuel | Natural Gas |
| HeatingType | Forced Air |
| SizeInterior | 0 - 499 Sqft |
| Type | Apartment |
Parking
| Underground | |
| No Garage |
Land
| Acreage | No |
| LandAmenities | Hospital, Park, Place Of Worship, Public Transit |
Rooms
| Level | Type | Length | Width | Dimensions |
|---|---|---|---|---|
| Flat | Living Room | 3.76 m | 4.81 m | 3.76 m x 4.81 m |
| Flat | Dining Room | 3.76 m | 4.81 m | 3.76 m x 4.81 m |
| Flat | Kitchen | 3.76 m | 4.81 m | 3.76 m x 4.81 m |
| Flat | Primary Bedroom | 2.92 m | 2.85 m | 2.92 m x 2.85 m |
| Flat | Den | 2.15 m | 1.92 m | 2.15 m x 1.92 m |
https://www.realtor.ca/real-estate/28867011/1124-32-trolley-crescent-toronto-moss-park-moss-park
Interested?
Contact us for more information
Andrew Charles Cain
Salesperson
2010 Yonge Street
Toronto, Ontario M4S 1Z9
