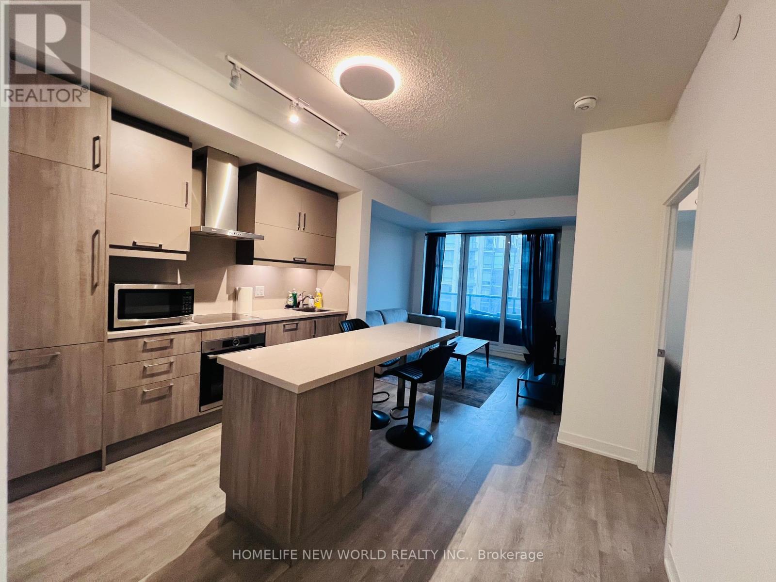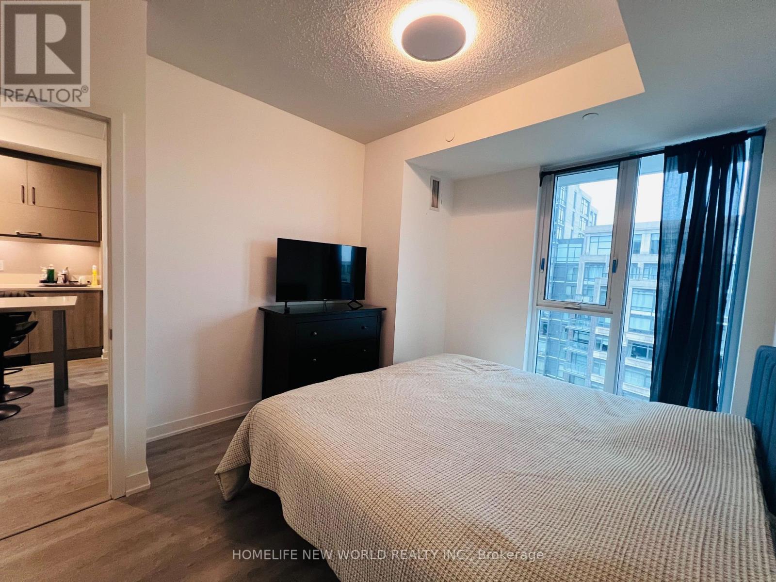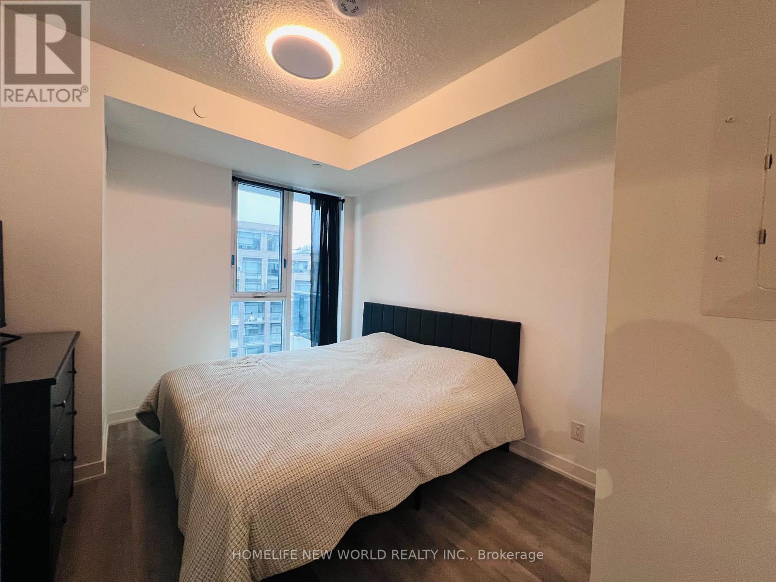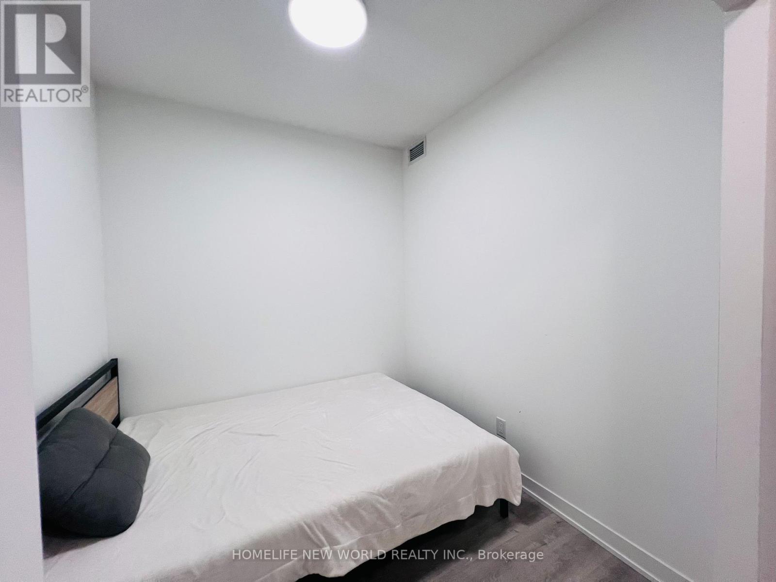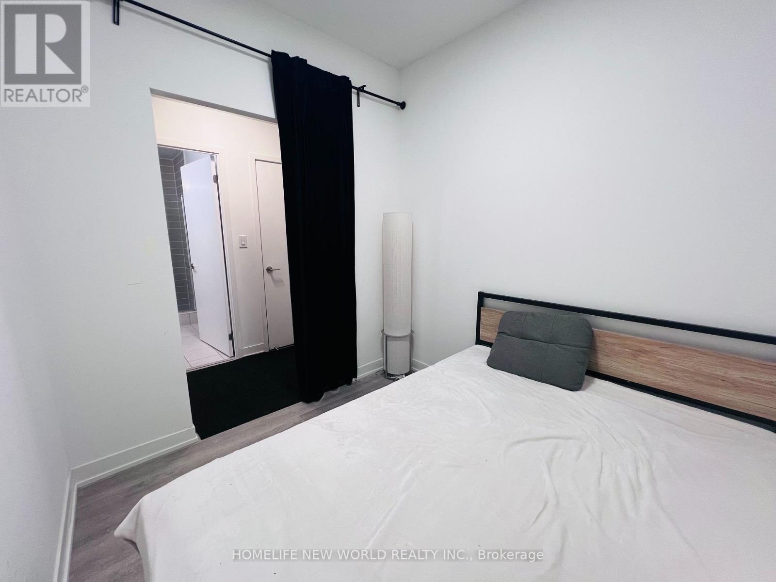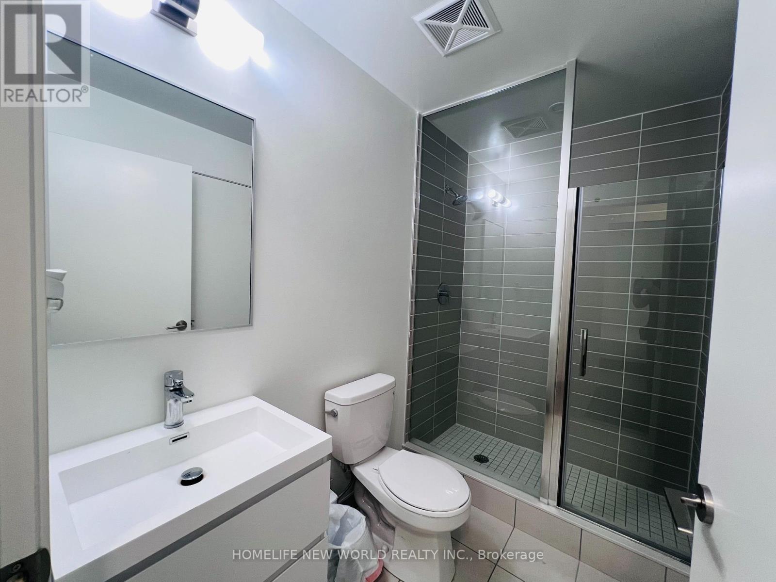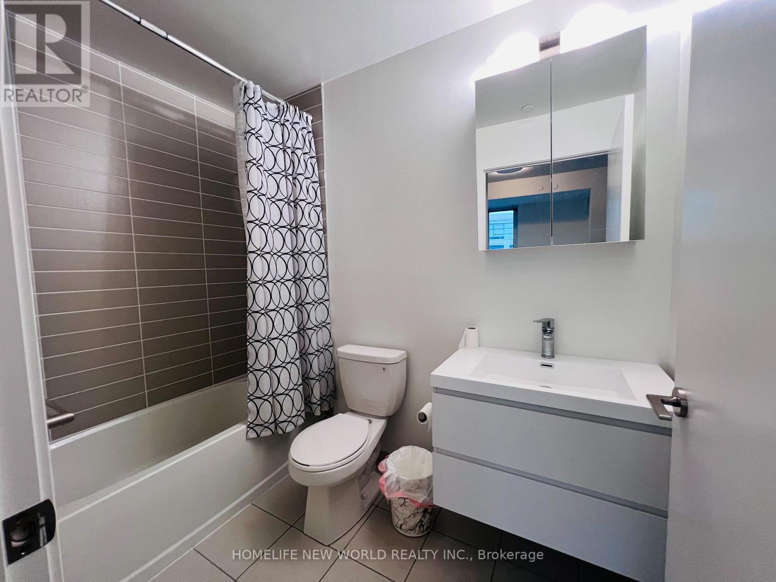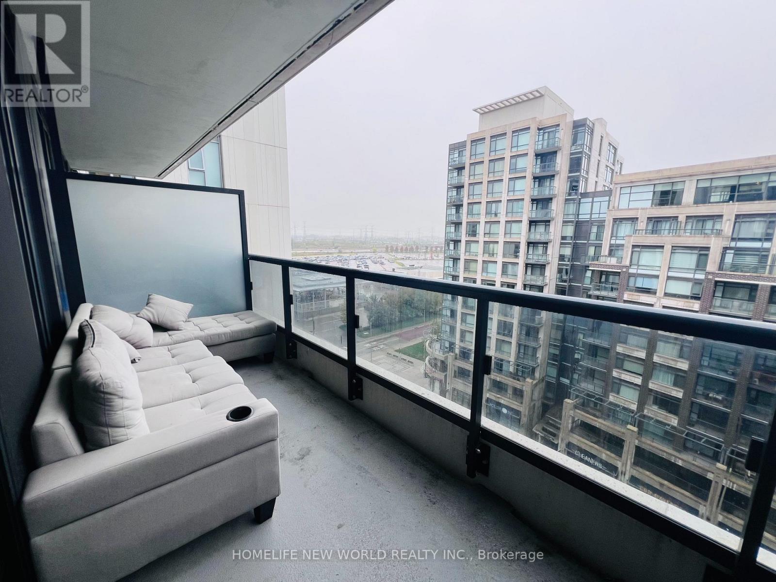1123 - 8119 Birchmount Road Markham, Ontario L6G 0H5
$2,600 Monthly
Freshly Painted 1+Den, 2-Bath at Gallery Square Condos in Unionville. Bright and functional 646 sq. ft. layout with 9-ft ceilings and laminate floors throughout. Spacious den with French doors, perfect as a second bedroom or home office. Modern kitchen with B/I stainless steel appliances and granite counters. Primary bedroom features a 4-piece ensuite. Includes 1 parking and 1 locker. Enjoy 24-hour concierge service and a bus stop at your doorstep. Steps to the Civic Centre, supermarkets, restaurants, and top-ranking Unionville schools. Minutes to Hwy 404/407, GO Train, YMCA, and more. (id:61852)
Property Details
| MLS® Number | N12430180 |
| Property Type | Single Family |
| Community Name | Unionville |
| AmenitiesNearBy | Public Transit |
| CommunityFeatures | Pet Restrictions, Community Centre |
| Features | Ravine, Conservation/green Belt, Balcony |
| ParkingSpaceTotal | 1 |
| ViewType | View |
Building
| BathroomTotal | 2 |
| BedroomsAboveGround | 1 |
| BedroomsBelowGround | 1 |
| BedroomsTotal | 2 |
| Age | New Building |
| Amenities | Security/concierge, Exercise Centre, Recreation Centre, Storage - Locker |
| Appliances | Furniture |
| CoolingType | Central Air Conditioning |
| ExteriorFinish | Brick, Concrete |
| FlooringType | Laminate |
| HeatingFuel | Natural Gas |
| HeatingType | Forced Air |
| SizeInterior | 600 - 699 Sqft |
| Type | Apartment |
Parking
| Underground | |
| Garage |
Land
| Acreage | No |
| LandAmenities | Public Transit |
Rooms
| Level | Type | Length | Width | Dimensions |
|---|---|---|---|---|
| Flat | Kitchen | 6.17 m | 3.1 m | 6.17 m x 3.1 m |
| Flat | Living Room | 6.17 m | 3.1 m | 6.17 m x 3.1 m |
| Flat | Dining Room | 6.17 m | 3.1 m | 6.17 m x 3.1 m |
| Flat | Primary Bedroom | 3.3 m | 3.1 m | 3.3 m x 3.1 m |
| Flat | Den | 2.57 m | 2.4 m | 2.57 m x 2.4 m |
https://www.realtor.ca/real-estate/28920293/1123-8119-birchmount-road-markham-unionville-unionville
Interested?
Contact us for more information
Ying Zhang
Salesperson
201 Consumers Rd., Ste. 205
Toronto, Ontario M2J 4G8
