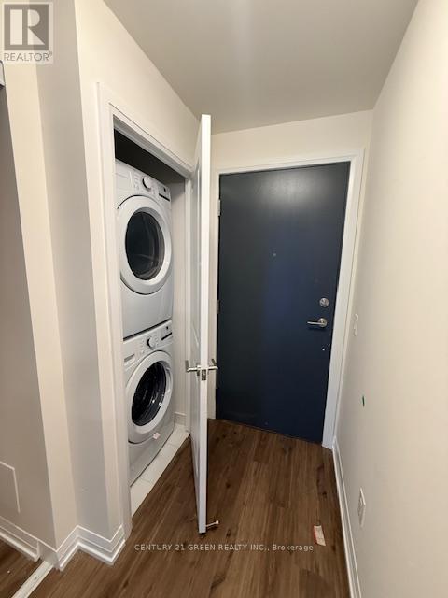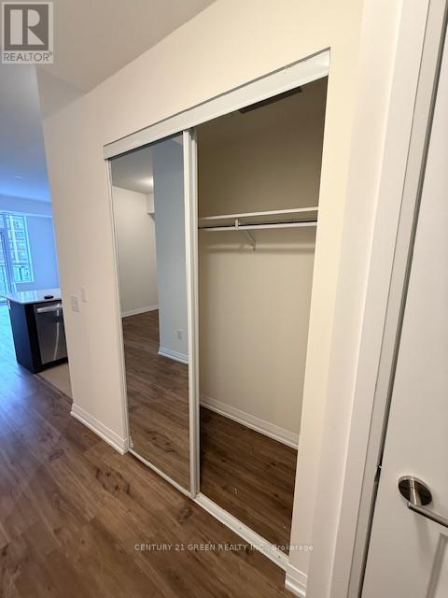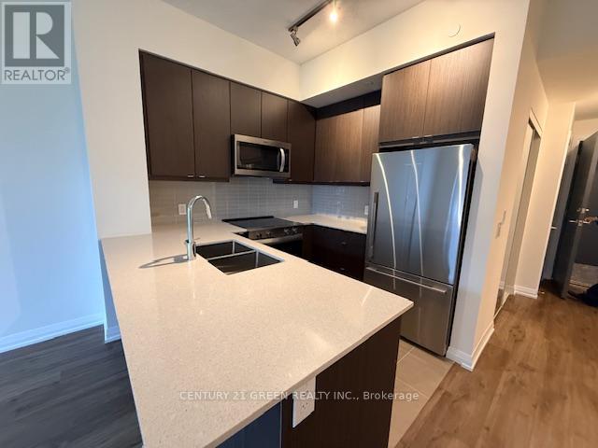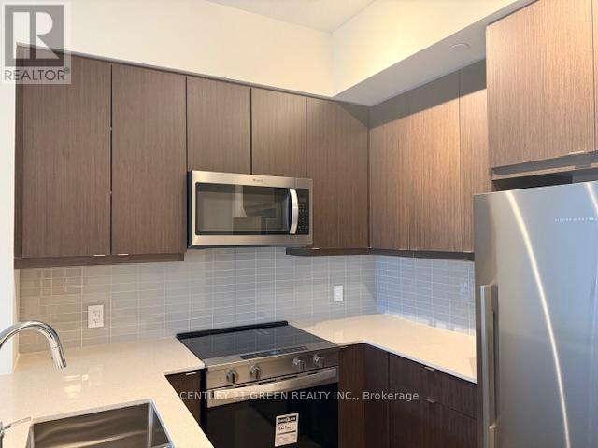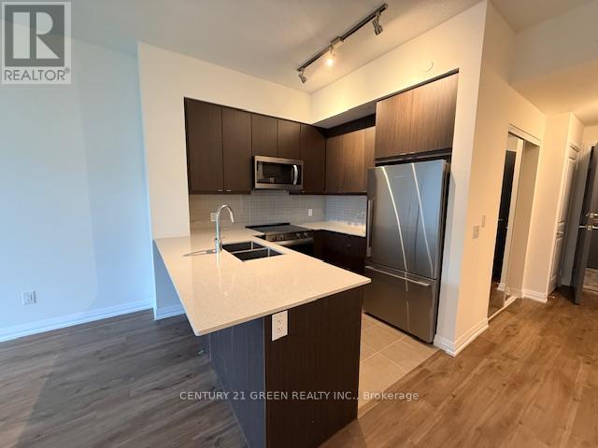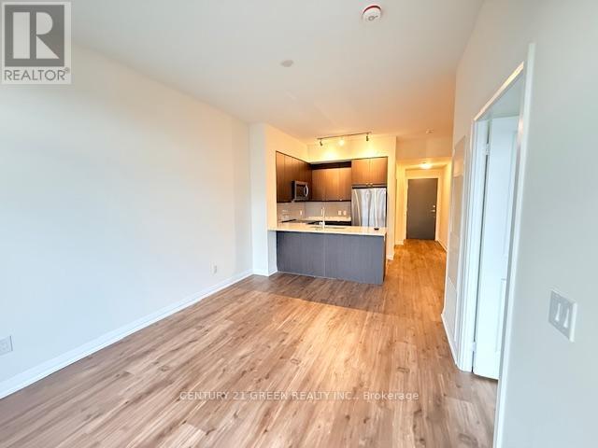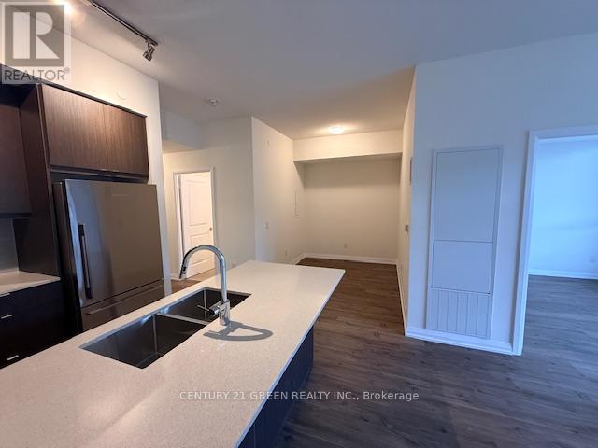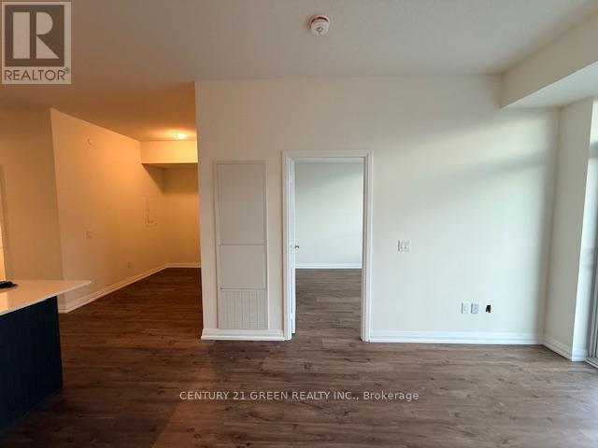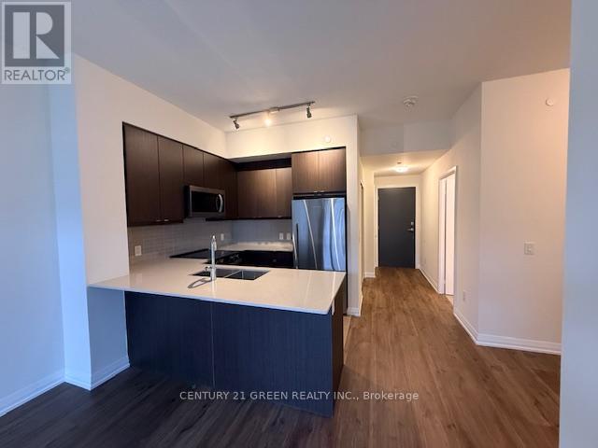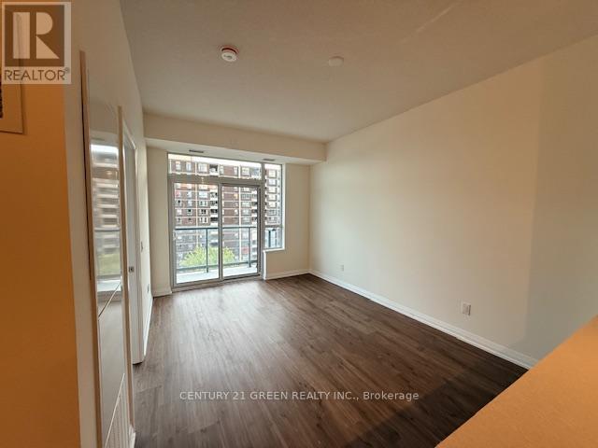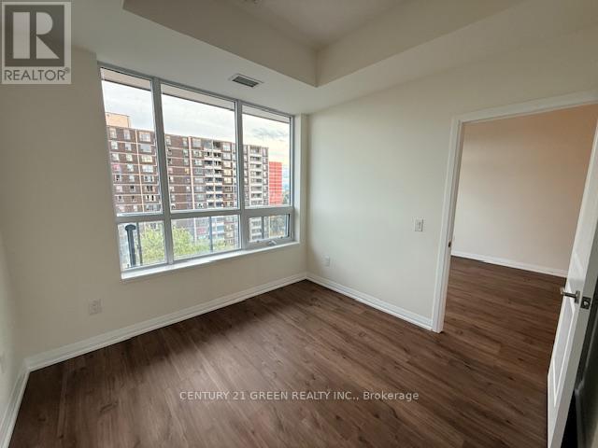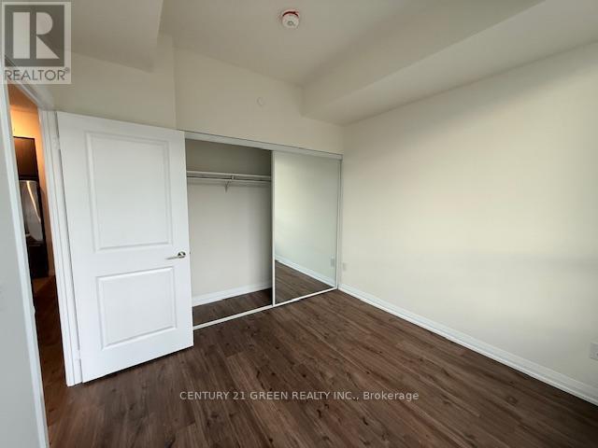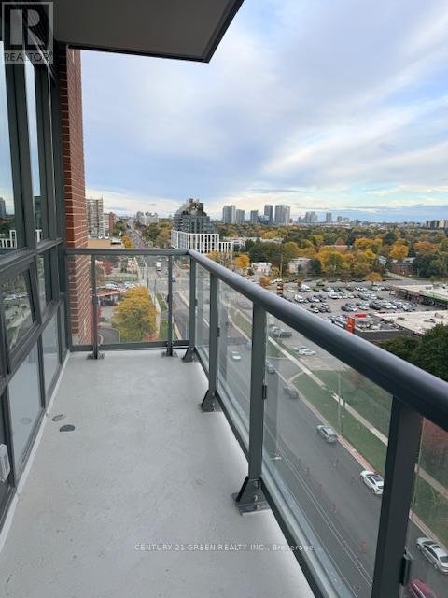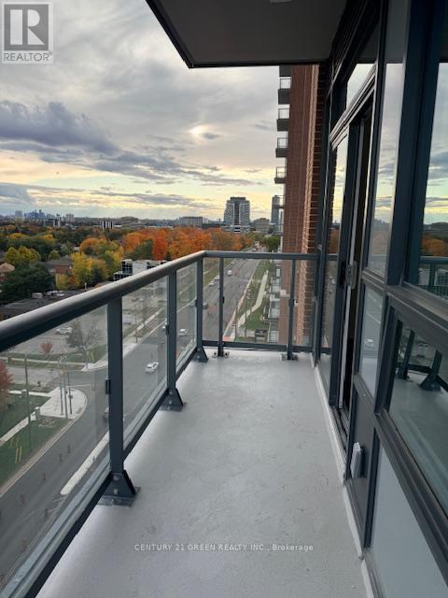1123 - 3270 Sheppard Avenue E Toronto, Ontario M1T 3K3
$2,400 Monthly
Welcome to Pinnacle Toronto East. Brand new never lived 1-bedroom plus den suite offers a thoughtfully designed open-concept layout. The contemporary kitchen is equipped with full-sized stainless steel appliances and ample cabinetry, flowing seamlessly into the living and dining area, where large windows bring in natural light. The bedroom features generous closet space. The versatile den makes a great home office or reading nook. Additional features include 9-foot ceilings, in-suite laundry, and a stylish 4-piece bathroom. Easy access to Highways 401, 404, and 407, public transit, shopping, dining, and green spaces. (id:61852)
Property Details
| MLS® Number | E12489118 |
| Property Type | Single Family |
| Neigbourhood | Scarborough |
| Community Name | Tam O'Shanter-Sullivan |
| CommunityFeatures | Pets Allowed With Restrictions |
| Features | Balcony, Carpet Free, In Suite Laundry |
| ParkingSpaceTotal | 1 |
Building
| BathroomTotal | 1 |
| BedroomsAboveGround | 1 |
| BedroomsBelowGround | 1 |
| BedroomsTotal | 2 |
| Amenities | Storage - Locker |
| Appliances | Dishwasher, Dryer, Microwave, Stove, Washer, Refrigerator |
| BasementType | None |
| CoolingType | Central Air Conditioning |
| ExteriorFinish | Concrete |
| FlooringType | Laminate |
| HeatingFuel | Natural Gas |
| HeatingType | Forced Air |
| SizeInterior | 600 - 699 Sqft |
| Type | Apartment |
Parking
| Underground | |
| Garage |
Land
| Acreage | No |
Rooms
| Level | Type | Length | Width | Dimensions |
|---|---|---|---|---|
| Flat | Living Room | 3.23 m | 4.14 m | 3.23 m x 4.14 m |
| Flat | Dining Room | 3.23 m | 4.14 m | 3.23 m x 4.14 m |
| Flat | Kitchen | 2.44 m | 2.44 m | 2.44 m x 2.44 m |
| Flat | Bedroom | 3 m | 3.2 m | 3 m x 3.2 m |
| Flat | Den | 1.92 m | 2.32 m | 1.92 m x 2.32 m |
Interested?
Contact us for more information
Vineet Chisti
Salesperson
6980 Maritz Dr Unit 8
Mississauga, Ontario L5W 1Z3
