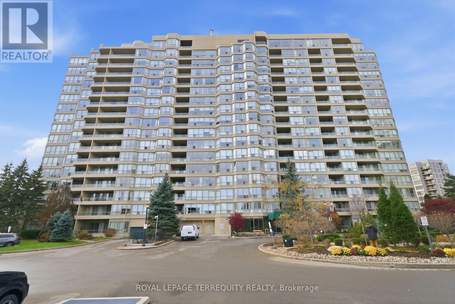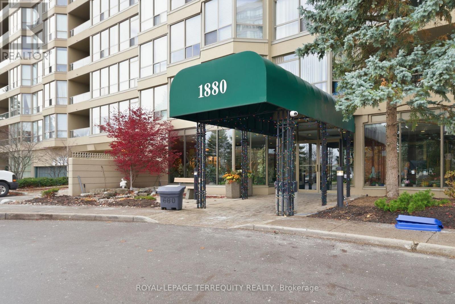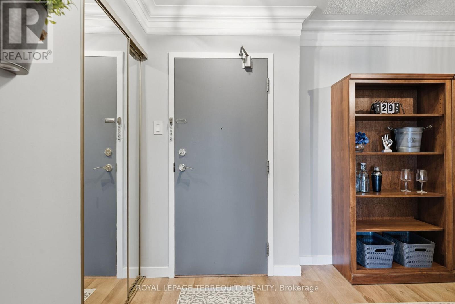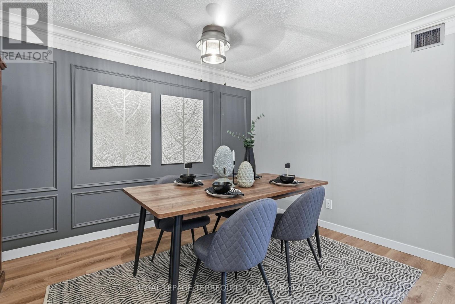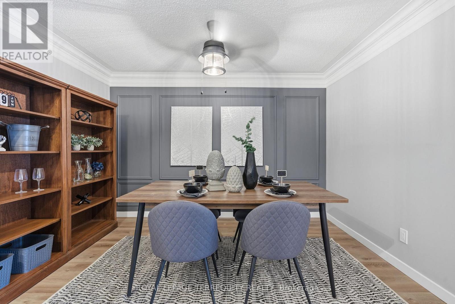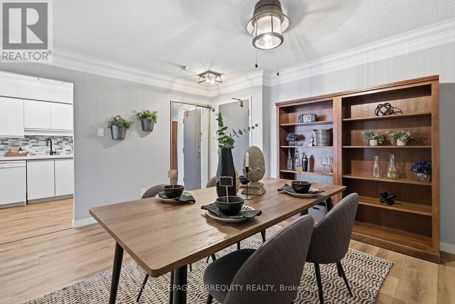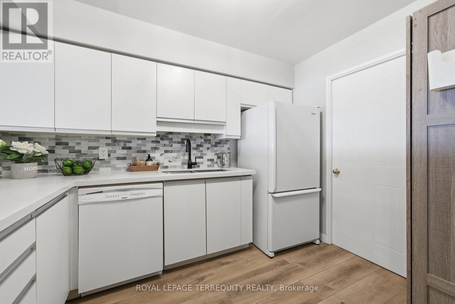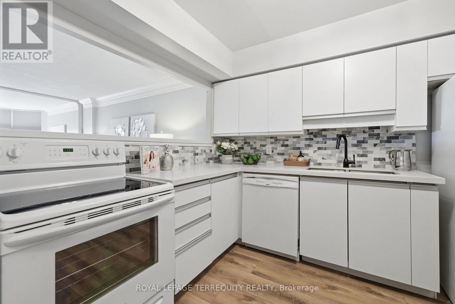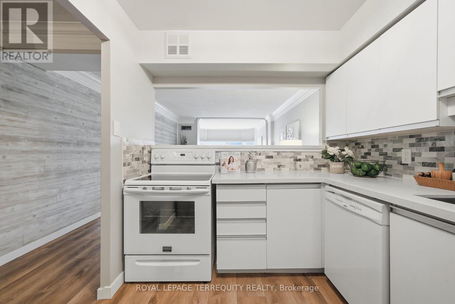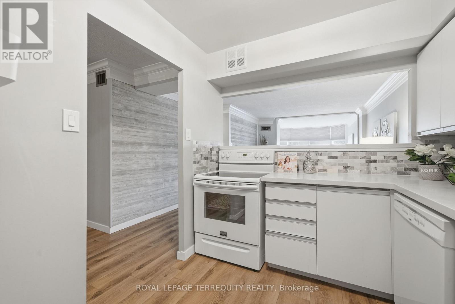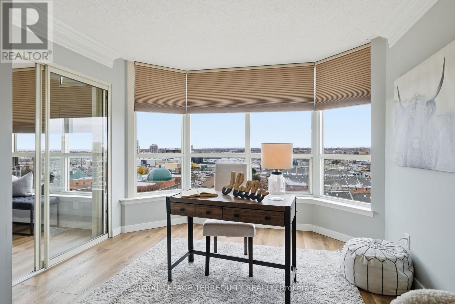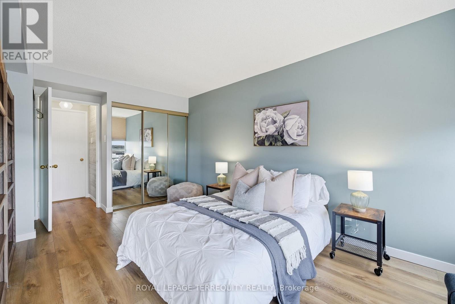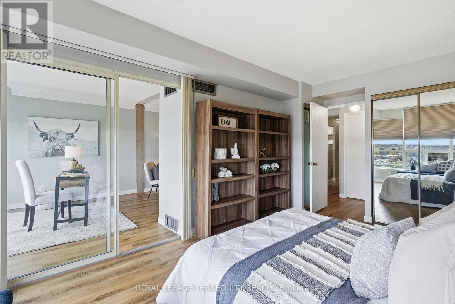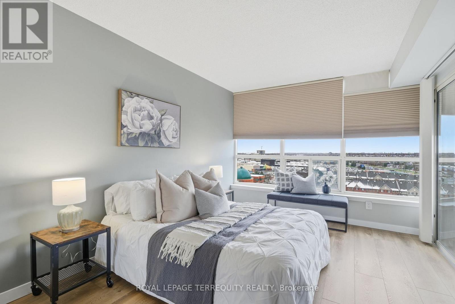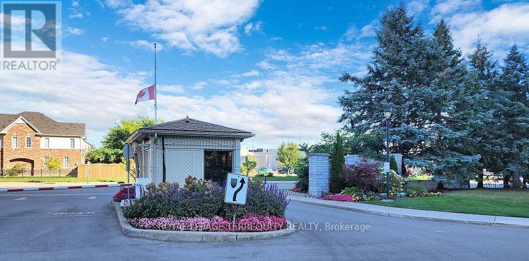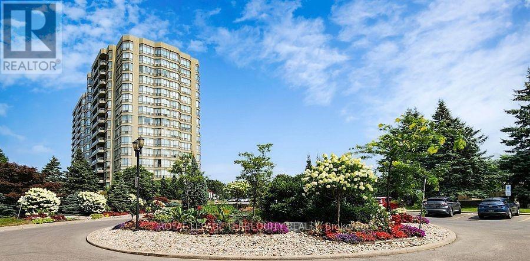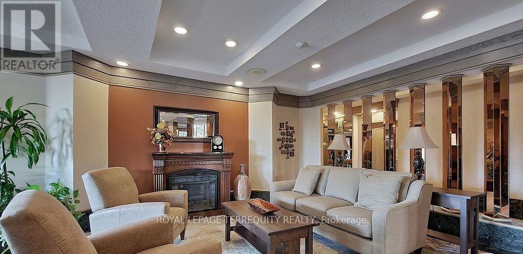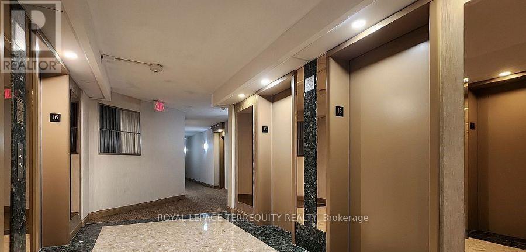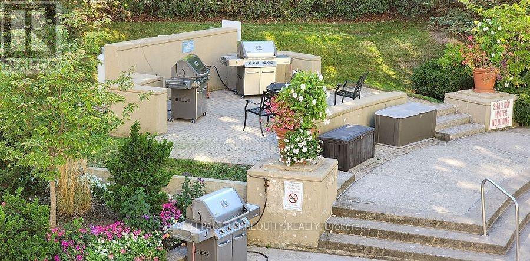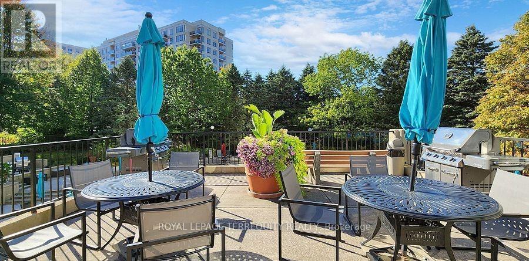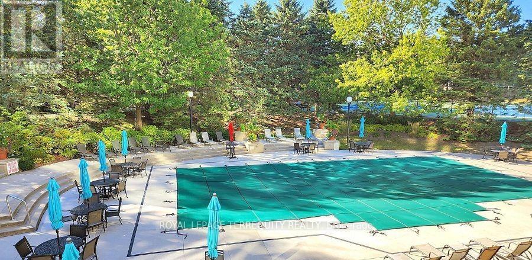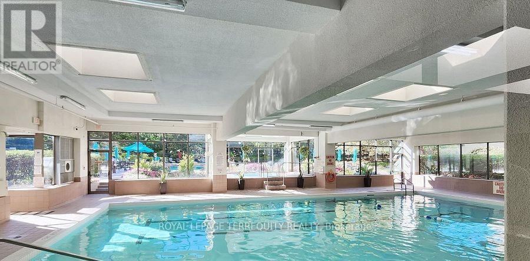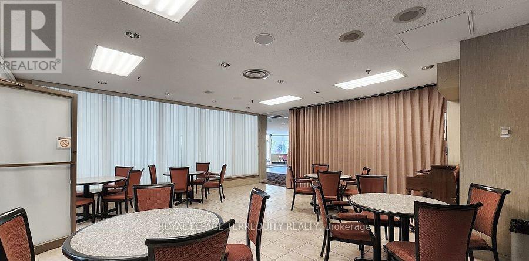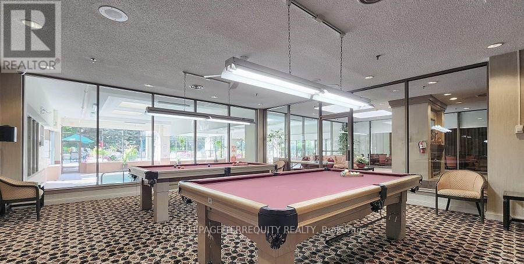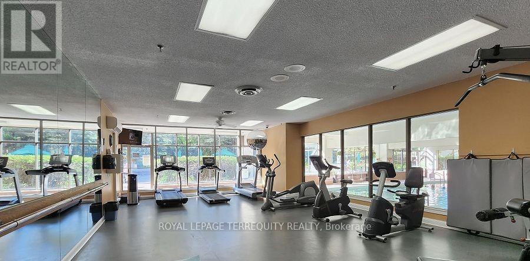1123 - 1880 Valley Farm Road Pickering, Ontario L1V 6B3
$399,900Maintenance, Heat, Electricity, Water, Cable TV, Common Area Maintenance, Parking
$701 Monthly
Maintenance, Heat, Electricity, Water, Cable TV, Common Area Maintenance, Parking
$701 MonthlyTRULY ONE OF KIND - I DARE YOU TO COMPARE! Larger Than It Looks, Just Over 900sq' Of Stunning & Functional Living Space In This Beautifully Well Maintained Tridel Building In The Highly Desired Community Of Pickering Town Centre. THIS UNIT HAS IT ALL! Recently Updated And Is 100% Turn Key. NO NEED TO DO ANYTHING - High End Luxury Vinyl Flooring Throughout The Entire Unit Lending To A Seamless Flow & Openness Throughout. Freshly Painted In Today's Soothing Colour Palettes, Bathroom Sparkles Top To Bottom Featuring Newer Vanity Offering Plenty Of Storage Space, Custom Mirror & Tub/Shower Surround. Love To Entertain? This Dining Room Is Truly A Gem & A Very Rare Find. Decorated With Beautiful Millwork, Accent Wall & Built In Bookcases. Plenty Of Space To Share A Holiday Dinner With Your Friends & Family! The Kitchen Is Newly Appointed With White Quartz Counters, Custom Backsplash, Sparkling Clean Appliances & Convenient In Suite Laundry With Additional Storage. Kitchen Overlooks The Spacious Living Room With Full Size Couch, Love Seat & Additional Lounge Chairs. The Open Concept Solarium Offers A Variety Of Possibilities; Need An Office Space With The Best Views & Natural Lighting? You Got it! OR Need Some More Living Space? Your Got it! Turn It In To A Second Bedroom/Den. The Possibilities Are Endless! The Primary Bedroom Offers A Great Comfortable Retreat With Huge Windows, 2 Closets, 1 Being A Large Walk In. This Building Offers The Ultimate in Maintenance & Recreational Services. All Utilities INCLUDED!! Guest Suites Available, Indoor & Outdoor Pools, Gym, Gathering Room - Host A Baby Shower, Show Off Your Stamp Collection, Host A Book Club, Games Room With Puzzles, Movies & Cards. A Great Place To Meet & Mingle With Fellow Residents. Beautiful Grounds, 24/7 Gated Community With Security. Underground Parking & Very Accessible Moving IN & OUT Facilities. (id:61852)
Property Details
| MLS® Number | E12555608 |
| Property Type | Single Family |
| Community Name | Town Centre |
| AmenitiesNearBy | Hospital, Public Transit, Place Of Worship, Park, Schools |
| CommunityFeatures | Pets Allowed With Restrictions |
| Features | Ravine, Elevator, Carpet Free, In Suite Laundry, Guest Suite |
| ParkingSpaceTotal | 1 |
| PoolType | Indoor Pool, Outdoor Pool |
Building
| BathroomTotal | 1 |
| BedroomsAboveGround | 1 |
| BedroomsTotal | 1 |
| Amenities | Exercise Centre, Party Room, Security/concierge |
| Appliances | Hot Tub, Garage Door Opener Remote(s), Blinds, Dishwasher, Dryer, Microwave, Stove, Washer, Refrigerator |
| BasementType | None |
| CoolingType | Central Air Conditioning |
| ExteriorFinish | Concrete |
| FireProtection | Controlled Entry, Smoke Detectors |
| HeatingFuel | Natural Gas |
| HeatingType | Forced Air |
| SizeInterior | 900 - 999 Sqft |
| Type | Apartment |
Parking
| Underground | |
| Garage |
Land
| Acreage | No |
| LandAmenities | Hospital, Public Transit, Place Of Worship, Park, Schools |
| LandscapeFeatures | Landscaped |
Rooms
| Level | Type | Length | Width | Dimensions |
|---|---|---|---|---|
| Main Level | Dining Room | 4.1 m | 3.5 m | 4.1 m x 3.5 m |
| Main Level | Kitchen | 2.46 m | 2.44 m | 2.46 m x 2.44 m |
| Main Level | Primary Bedroom | 4.6 m | 3.11 m | 4.6 m x 3.11 m |
| Main Level | Living Room | 4.6 m | 3.3 m | 4.6 m x 3.3 m |
| Main Level | Solarium | 3.3 m | 3.21 m | 3.3 m x 3.21 m |
Interested?
Contact us for more information
Dave Sachko
Salesperson
3000 Garden St #101a
Whitby, Ontario L1R 2G6
Crystal Fitzpatrick
Salesperson
3000 Garden St #101a
Whitby, Ontario L1R 2G6
