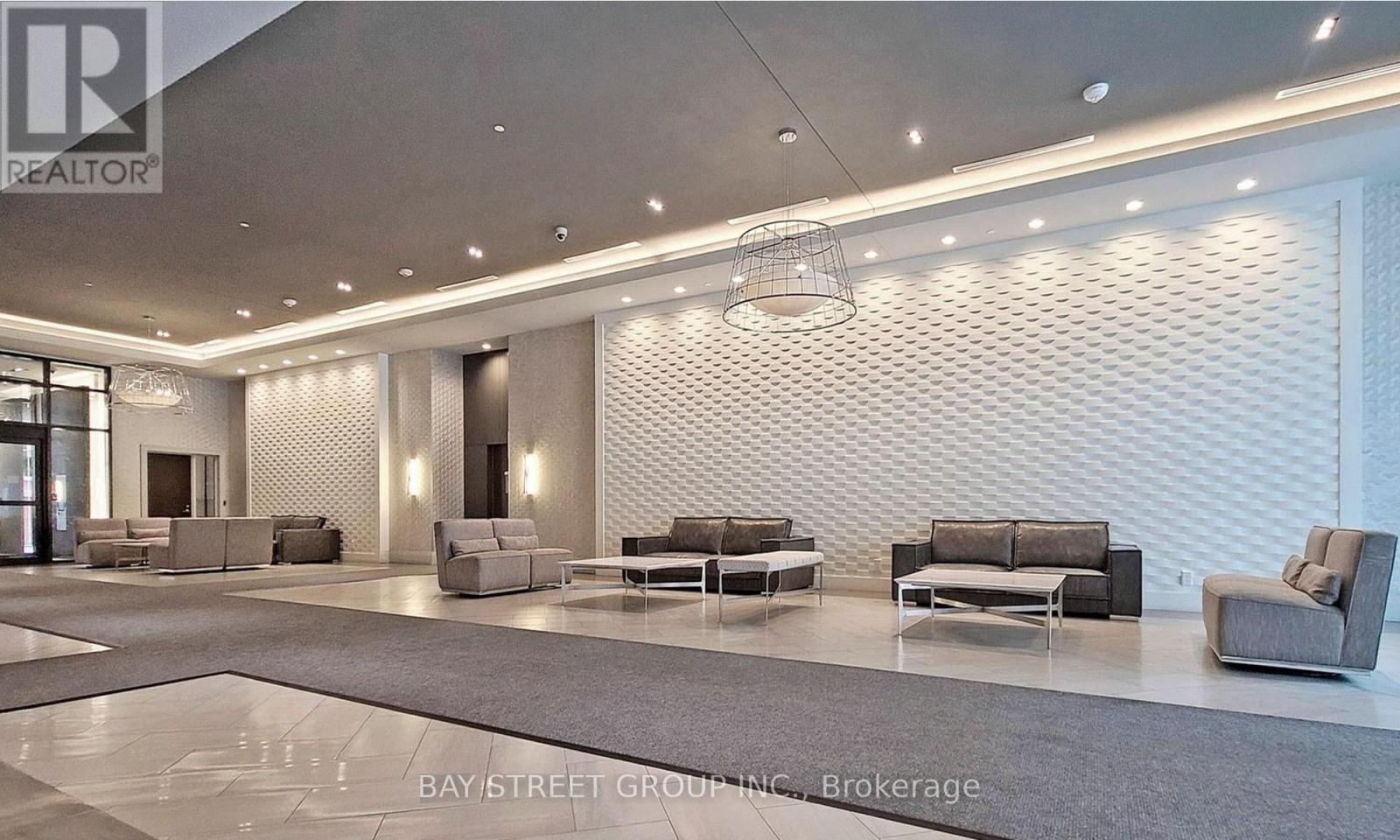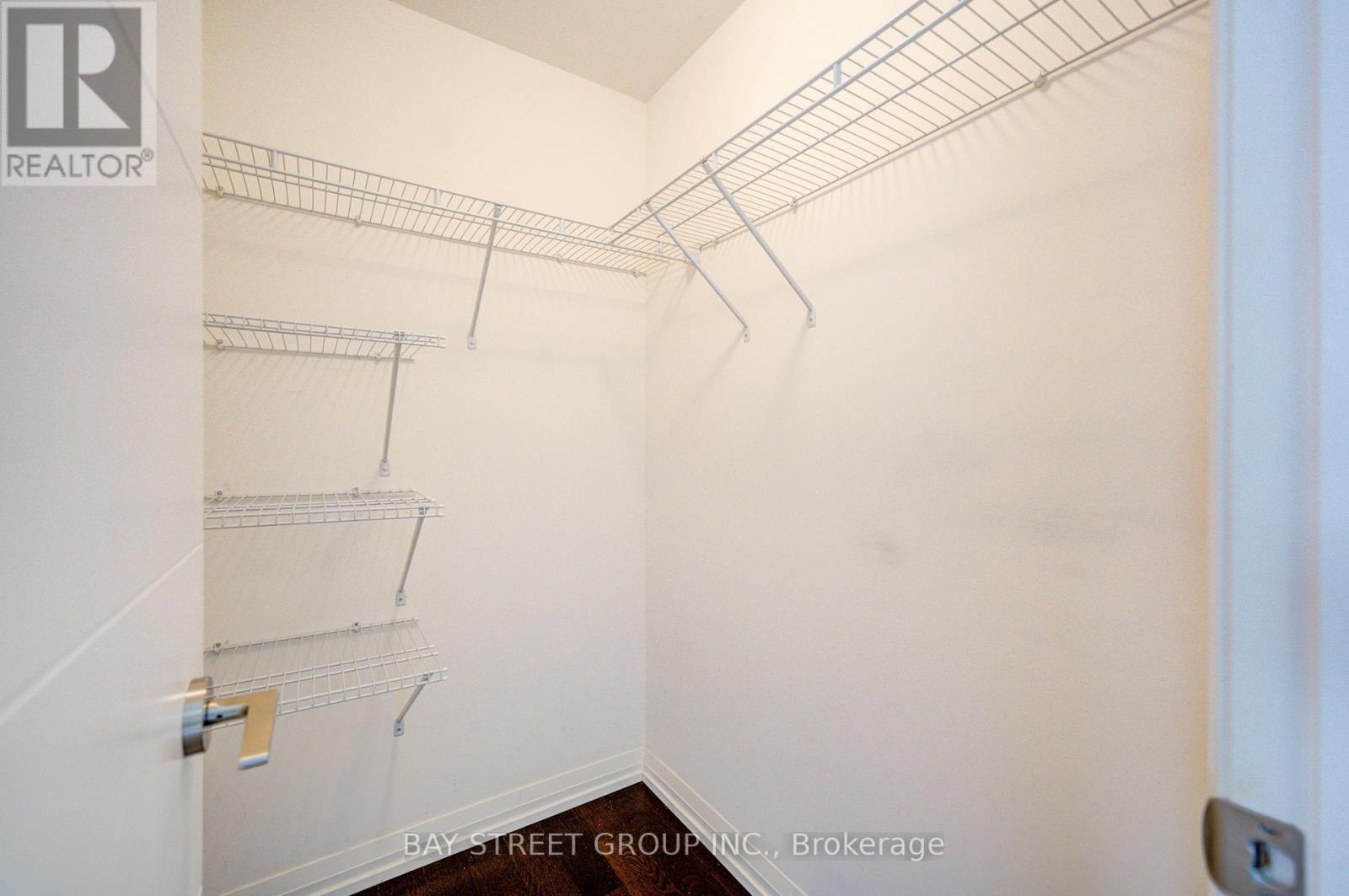1122 - 460 Adelaide Street E Toronto, Ontario M5A 1N6
$849,900Maintenance, Water, Common Area Maintenance, Insurance, Heat, Parking
$698.73 Monthly
Maintenance, Water, Common Area Maintenance, Insurance, Heat, Parking
$698.73 MonthlyWelcome to urban sophistication at AXIOM Condo! This bright and spacious 2-bedroom, 2-bathroom corner unit boasts a highly functional split-bedroom layout and 9-ft ceilings, offering both privacy and an airy, open feel. Plus, it comes with 1 parking spot and 1 locker for added convenience. The open-concept living and dining area seamlessly extends to a spacious balcony with breathtaking city views, while floor-to-ceiling windows flood the space with natural light, enhancing the elegant engineered hardwood floors and modern finishes throughout. The sleek kitchen boasts quartz countertops, a glass backsplash, and premium stainless steel appliances, making it both stylish and functional. The master bedroom is a serene retreat, featuring floor-to-ceiling windows on two sides, an expansive walk-in closet, and a luxurious 4-piece ensuite. The second bedroom, also bathed in natural light with its own floor-to-ceiling window, offers versatility --perfect as a guest room, home office, or additional living space. Nestled in the heart of downtown Toronto, this prime location is just steps from St. Lawrence Market, the Distillery District, and the vibrant downtown core. Enjoy seamless connectivity with TTC streetcars, bike lanes, and the future Ontario Line right at your doorstep, plus quick access to the DVP, Lakeshore, and Gardiner Expressway -- perfect for any commuter. Outstanding amenities, including a theatre room, gym, guest suites, library, and a rooftop terrace with BBQs and stunning panoramic views of the city and lake. Don't miss this incredible opportunity to own a corner unit with unbeatable access, modern finishes, and top-tier amenities in one of Torontos most sought-after neighbourhoods. Schedule a viewing today! *Some photos are virtually staged. (id:61852)
Property Details
| MLS® Number | C12013866 |
| Property Type | Single Family |
| Neigbourhood | Toronto Centre |
| Community Name | Moss Park |
| AmenitiesNearBy | Park, Public Transit |
| CommunityFeatures | Pet Restrictions |
| Features | Balcony, Carpet Free |
| ParkingSpaceTotal | 1 |
| ViewType | View, City View |
Building
| BathroomTotal | 2 |
| BedroomsAboveGround | 2 |
| BedroomsTotal | 2 |
| Age | 6 To 10 Years |
| Amenities | Security/concierge, Exercise Centre, Party Room, Storage - Locker |
| Appliances | Oven - Built-in, Range, Dishwasher, Dryer, Microwave, Stove, Washer, Window Coverings, Refrigerator |
| CoolingType | Central Air Conditioning |
| ExteriorFinish | Concrete |
| FireProtection | Alarm System, Monitored Alarm, Security System, Smoke Detectors |
| FlooringType | Hardwood |
| HeatingFuel | Natural Gas |
| HeatingType | Forced Air |
| SizeInterior | 700 - 799 Sqft |
| Type | Apartment |
Parking
| Underground | |
| Garage |
Land
| Acreage | No |
| LandAmenities | Park, Public Transit |
Rooms
| Level | Type | Length | Width | Dimensions |
|---|---|---|---|---|
| Main Level | Kitchen | 4.75 m | 3.08 m | 4.75 m x 3.08 m |
| Main Level | Living Room | 3.54 m | 3.23 m | 3.54 m x 3.23 m |
| Main Level | Dining Room | 4.75 m | 3.08 m | 4.75 m x 3.08 m |
| Main Level | Primary Bedroom | 3.54 m | 3.05 m | 3.54 m x 3.05 m |
| Main Level | Bedroom 2 | 3.23 m | 2.68 m | 3.23 m x 2.68 m |
https://www.realtor.ca/real-estate/28011796/1122-460-adelaide-street-e-toronto-moss-park-moss-park
Interested?
Contact us for more information
Jackson Yang
Broker
8300 Woodbine Ave Ste 500
Markham, Ontario L3R 9Y7


































