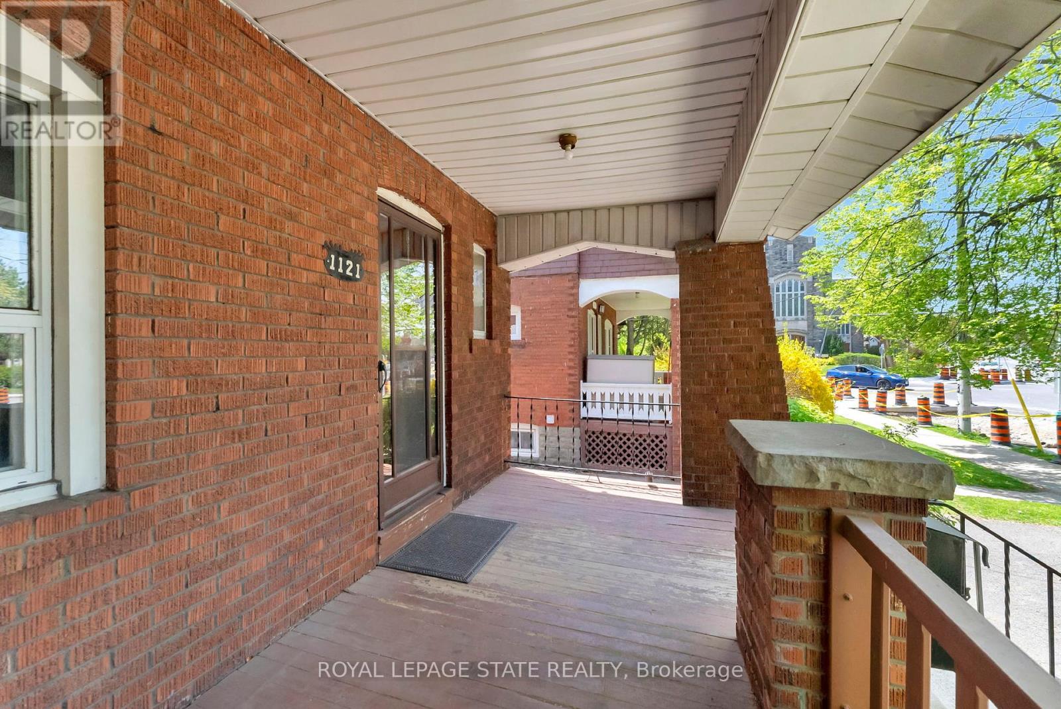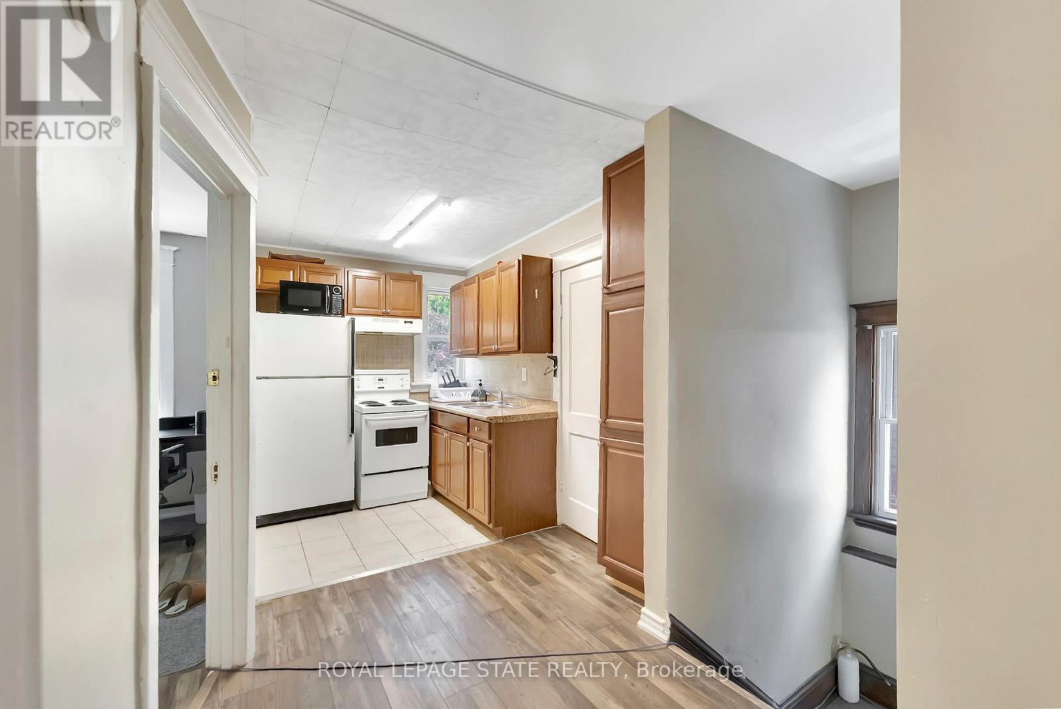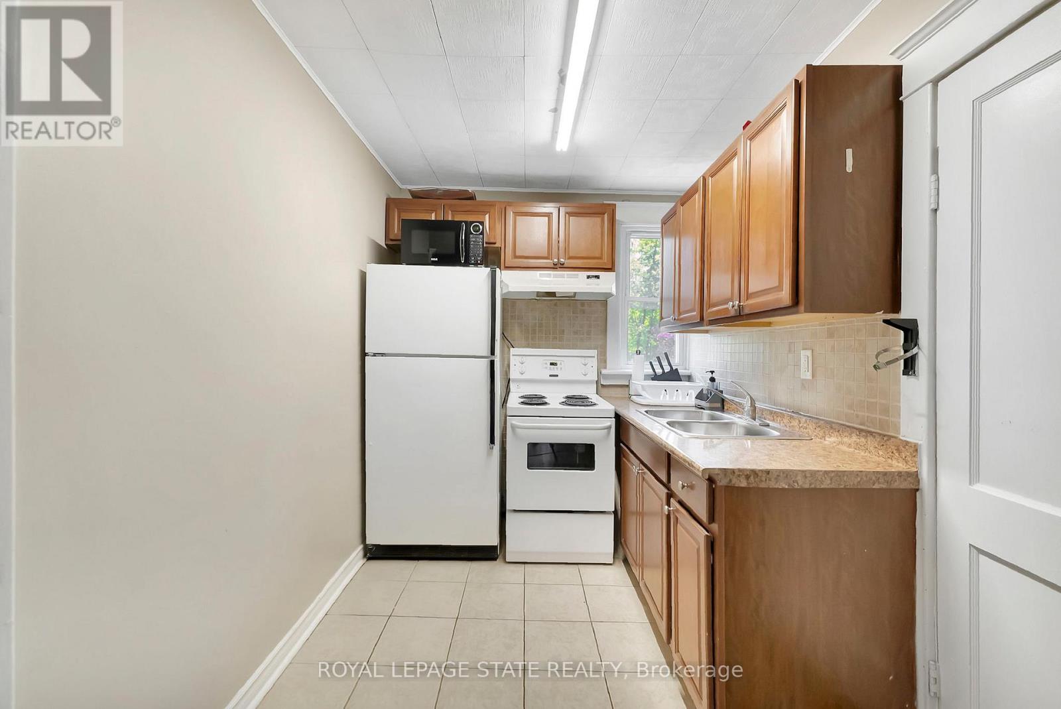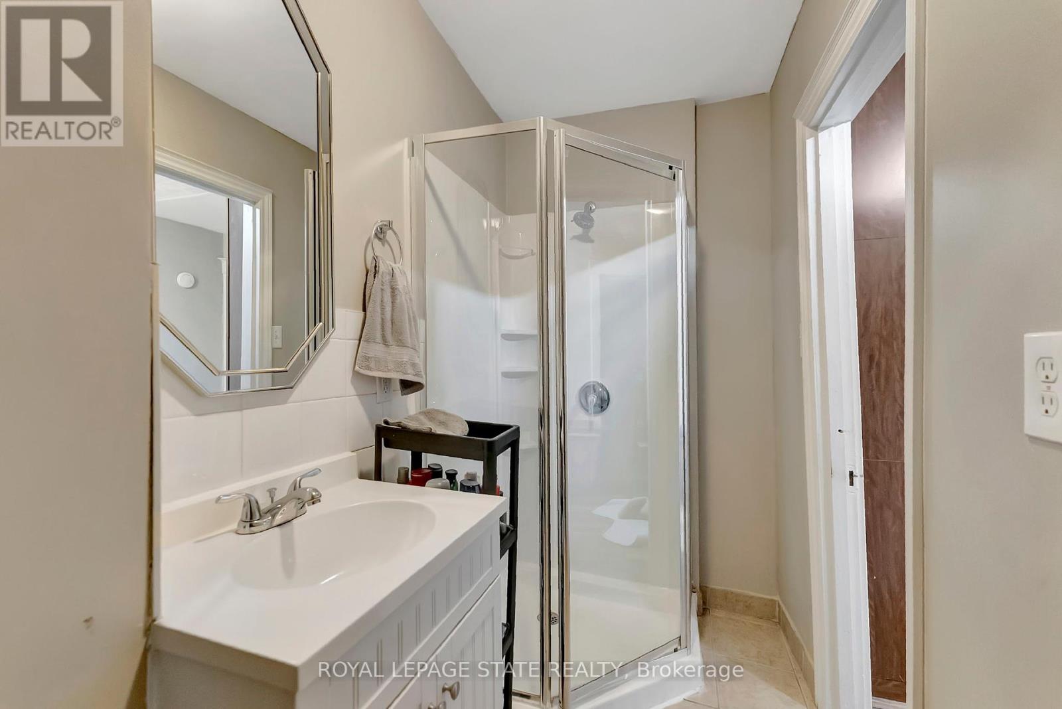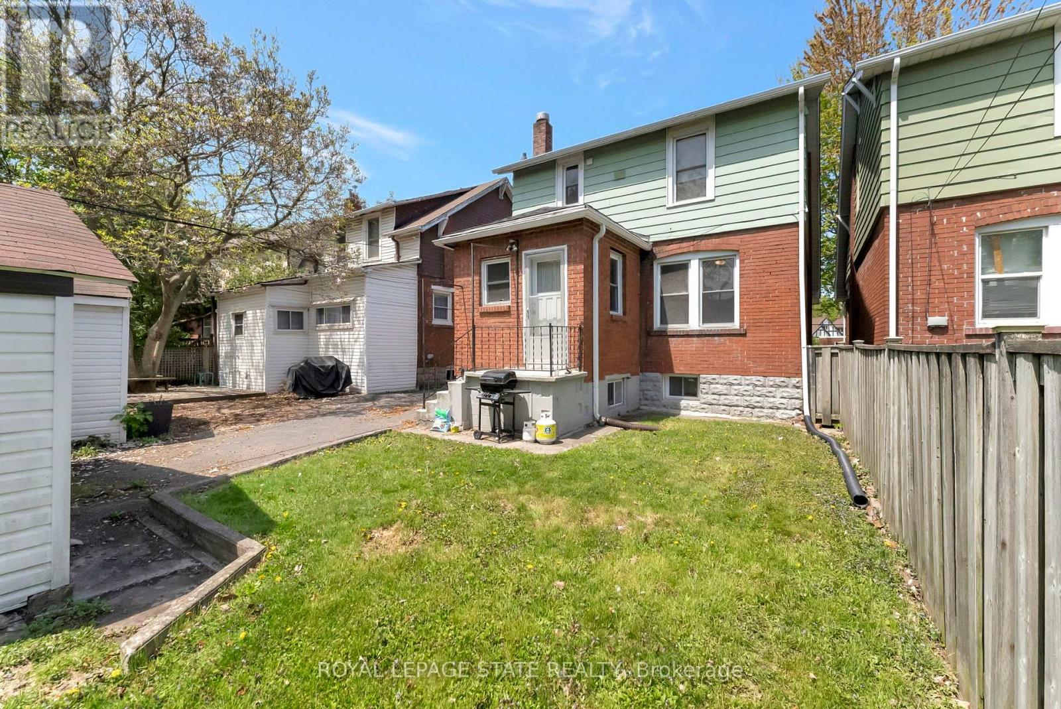1121 King Street W Hamilton, Ontario L8S 1L8
$699,000
Located in the trendy Westdale neighbourhood, this well-maintained 2-storey home is just a short walk to McMaster University and Hospital. Conveniently situated on a bus route and surrounded by popular cafes, restaurants, and everyday amenities. The home offers a traditional layout with 6 spacious bedrooms, 2 full kitchens, and 2 bathrooms ideal for shared living. The fully finished basement includes common living area, and there's a bike share station directly across the street. A mutual driveway with 2 parking spots plus a usable garage adds to the appeal. Excellent return on investment with a cap rate of 6.52% Prime West Hamilton opportunity. Priced for action don't wait! (id:61852)
Property Details
| MLS® Number | X12144798 |
| Property Type | Single Family |
| Neigbourhood | Westdale |
| Community Name | Westdale |
| Features | Carpet Free |
| ParkingSpaceTotal | 2 |
Building
| BathroomTotal | 2 |
| BedroomsAboveGround | 5 |
| BedroomsBelowGround | 1 |
| BedroomsTotal | 6 |
| Age | 51 To 99 Years |
| Appliances | Central Vacuum, Dishwasher, Dryer, Two Stoves, Water Heater, Washer, Two Refrigerators |
| BasementDevelopment | Finished |
| BasementFeatures | Separate Entrance |
| BasementType | N/a (finished) |
| ConstructionStyleAttachment | Detached |
| CoolingType | Central Air Conditioning |
| ExteriorFinish | Steel, Brick |
| FireplacePresent | Yes |
| FoundationType | Block |
| HeatingFuel | Natural Gas |
| HeatingType | Forced Air |
| StoriesTotal | 2 |
| SizeInterior | 1100 - 1500 Sqft |
| Type | House |
| UtilityWater | Municipal Water |
Parking
| Detached Garage | |
| Garage |
Land
| Acreage | No |
| Sewer | Sanitary Sewer |
| SizeDepth | 100 Ft |
| SizeFrontage | 30 Ft |
| SizeIrregular | 30 X 100 Ft |
| SizeTotalText | 30 X 100 Ft |
| ZoningDescription | C/s-1361 |
Rooms
| Level | Type | Length | Width | Dimensions |
|---|---|---|---|---|
| Second Level | Kitchen | 4.7 m | 2.03 m | 4.7 m x 2.03 m |
| Second Level | Bedroom | 3.2 m | 2.74 m | 3.2 m x 2.74 m |
| Second Level | Primary Bedroom | 4.65 m | 3.45 m | 4.65 m x 3.45 m |
| Second Level | Bedroom | 3.91 m | 2.92 m | 3.91 m x 2.92 m |
| Second Level | Bathroom | Measurements not available | ||
| Basement | Bathroom | Measurements not available | ||
| Basement | Bedroom | 3 m | 4.75 m | 3 m x 4.75 m |
| Basement | Utility Room | 2.77 m | 2.62 m | 2.77 m x 2.62 m |
| Basement | Laundry Room | 2.49 m | 2.9 m | 2.49 m x 2.9 m |
| Basement | Family Room | 3.12 m | 4.9 m | 3.12 m x 4.9 m |
| Main Level | Foyer | 3.78 m | 2.57 m | 3.78 m x 2.57 m |
| Main Level | Kitchen | 6.91 m | 2.87 m | 6.91 m x 2.87 m |
| Main Level | Bedroom | 3.96 m | 3.4 m | 3.96 m x 3.4 m |
| Main Level | Bedroom | 3.78 m | 3.71 m | 3.78 m x 3.71 m |
https://www.realtor.ca/real-estate/28304712/1121-king-street-w-hamilton-westdale-westdale
Interested?
Contact us for more information
Orval Reginald Levie
Broker
1122 Wilson St West #200
Ancaster, Ontario L9G 3K9



