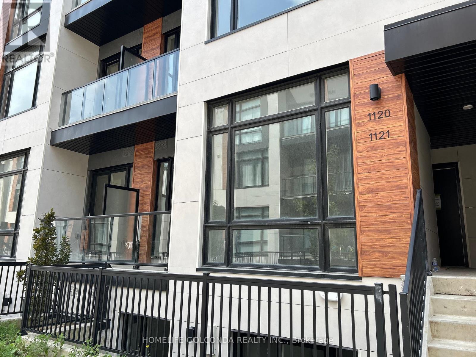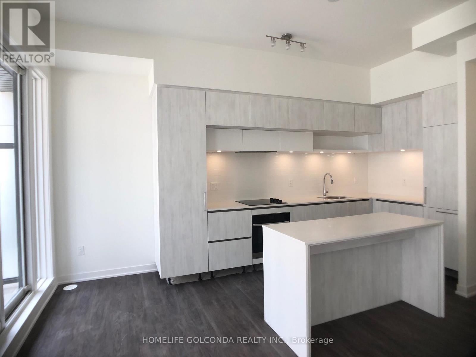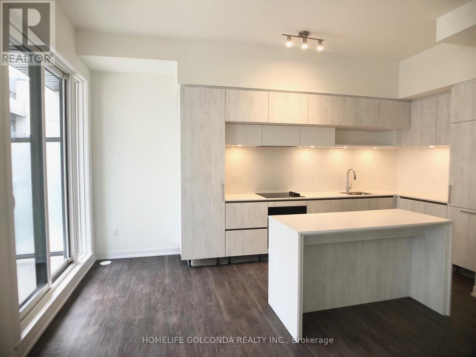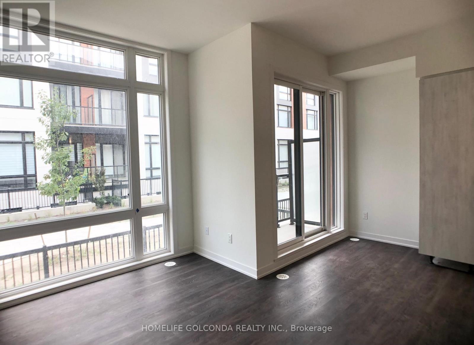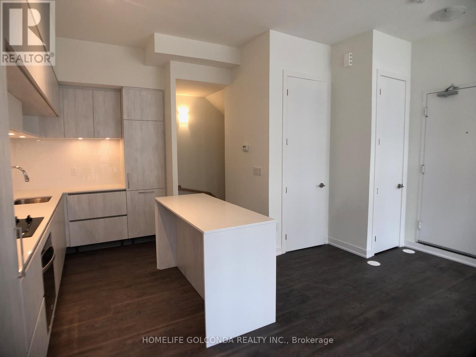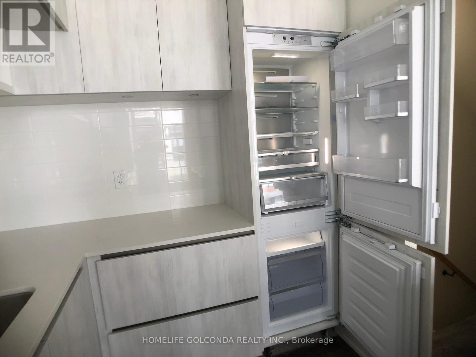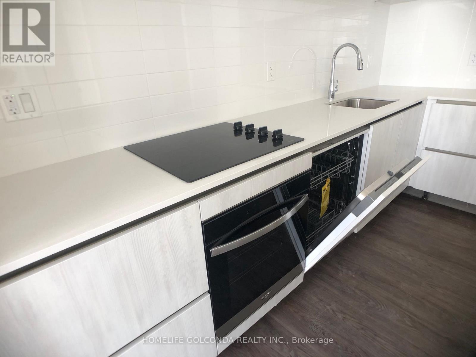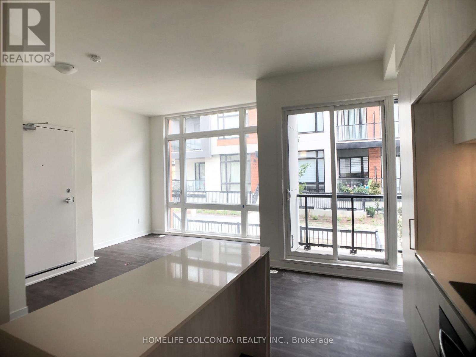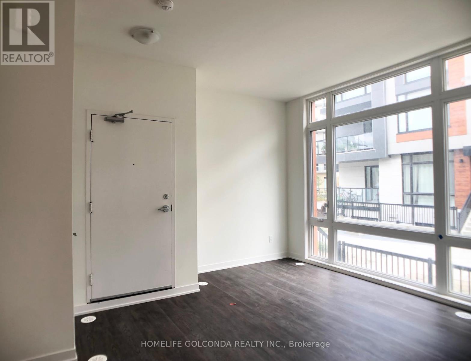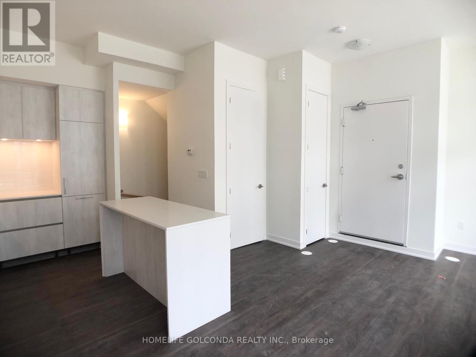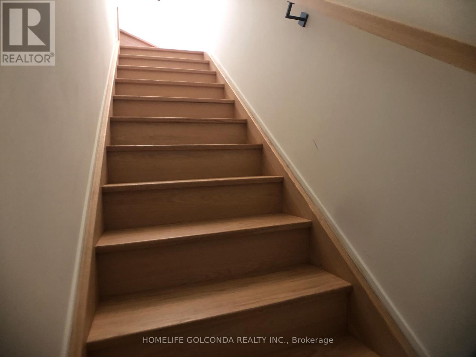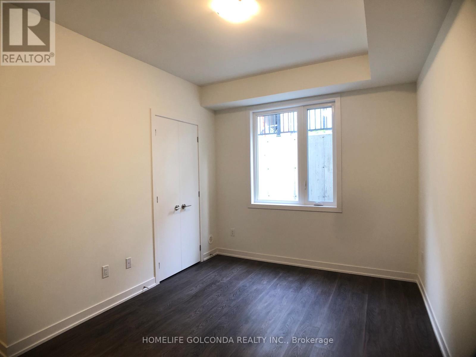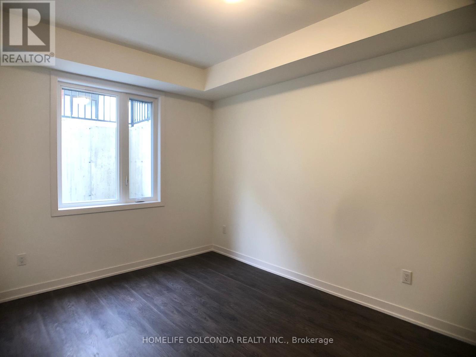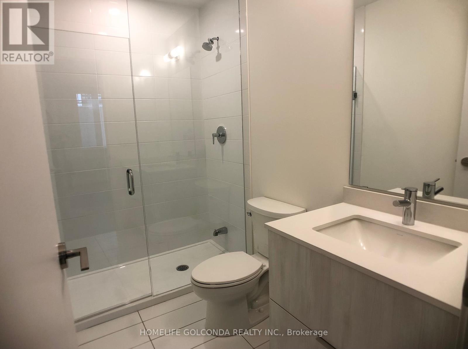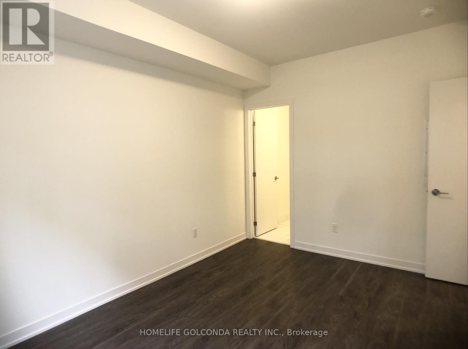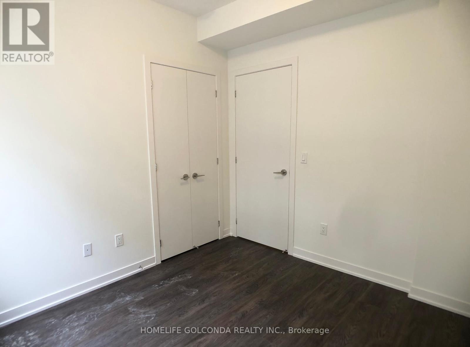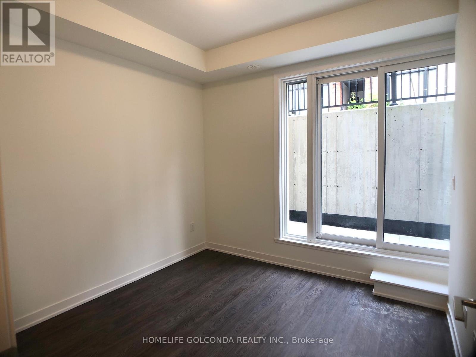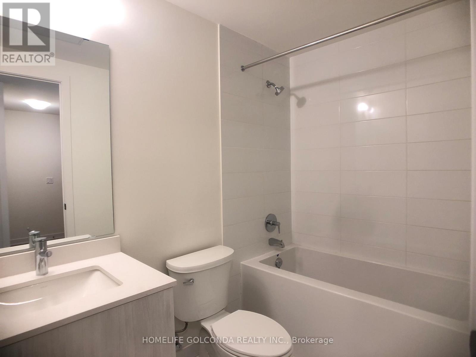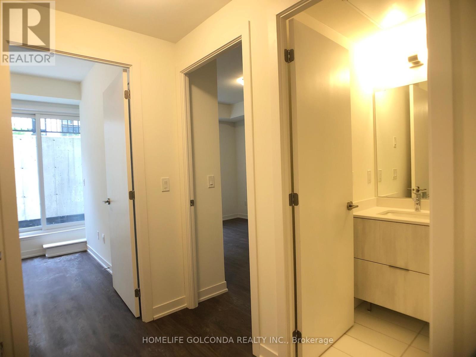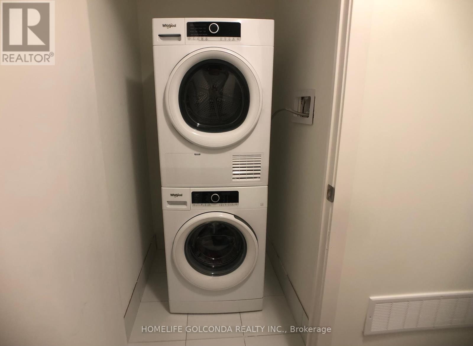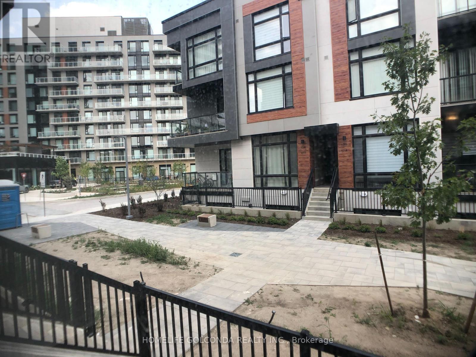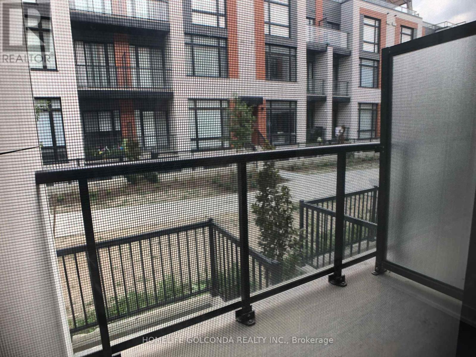1121 - 12 David Eyer Road Richmond Hill, Ontario L4S 0N4
2 Bedroom
3 Bathroom
900 - 999 sqft
Central Air Conditioning
Forced Air
$2,650 Monthly
One -Yr-Old Stacked Townhouse, 2 Bedrooms & 3-Baths With 1 Underground Parking + 1 Locker. Floor To Ceiling (10ft) Windows On Main Floor. Modern Kitchen With Centre- sland, Built-in Appliances & Quartz Countertops. Located In Bayview & Elgin Mill Area, Minutes Away from Schools, Restaurants, Shops, Hwy 404 & Public Transits. Tenants Pay $159.00 +HST /Month Hot Water Tank & HVAC Rental. (id:61852)
Property Details
| MLS® Number | N12422068 |
| Property Type | Single Family |
| Community Name | Rural Richmond Hill |
| CommunityFeatures | Pet Restrictions |
| EquipmentType | Water Heater |
| Features | Carpet Free, In Suite Laundry |
| ParkingSpaceTotal | 1 |
| RentalEquipmentType | Water Heater |
Building
| BathroomTotal | 3 |
| BedroomsAboveGround | 2 |
| BedroomsTotal | 2 |
| Age | 0 To 5 Years |
| Amenities | Storage - Locker |
| Appliances | Dishwasher, Dryer, Oven, Hood Fan, Stove, Washer, Window Coverings, Refrigerator |
| CoolingType | Central Air Conditioning |
| FlooringType | Laminate |
| HalfBathTotal | 1 |
| HeatingFuel | Natural Gas |
| HeatingType | Forced Air |
| SizeInterior | 900 - 999 Sqft |
| Type | Row / Townhouse |
Parking
| Underground | |
| Garage |
Land
| Acreage | No |
Rooms
| Level | Type | Length | Width | Dimensions |
|---|---|---|---|---|
| Lower Level | Bedroom | 2.89 m | 3.93 m | 2.89 m x 3.93 m |
| Lower Level | Bedroom 2 | 2.89 m | 3.04 m | 2.89 m x 3.04 m |
| Main Level | Living Room | 3.61 m | 4.54 m | 3.61 m x 4.54 m |
| Main Level | Dining Room | 3.61 m | 4.54 m | 3.61 m x 4.54 m |
| Main Level | Kitchen | 2.31 m | 4.26 m | 2.31 m x 4.26 m |
Interested?
Contact us for more information
Cindy Hou
Salesperson
Homelife Golconda Realty Inc.
3601 Hwy 7 #215
Markham, Ontario L3R 0M3
3601 Hwy 7 #215
Markham, Ontario L3R 0M3
