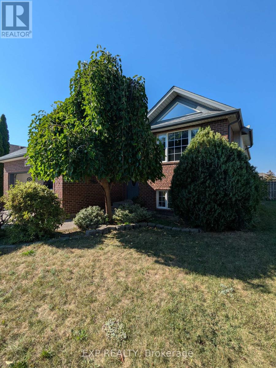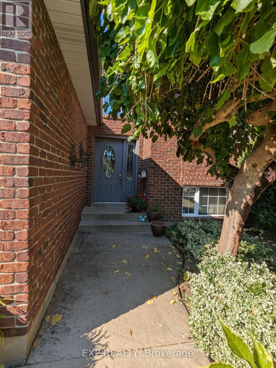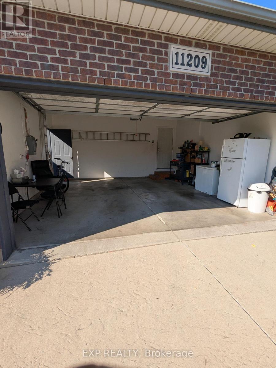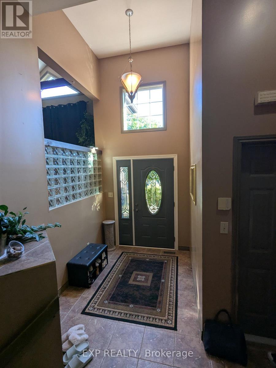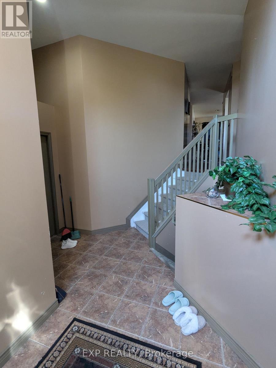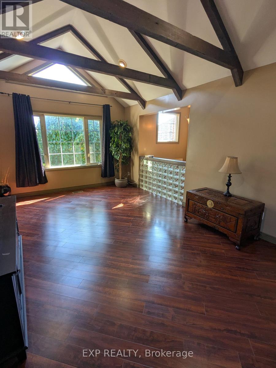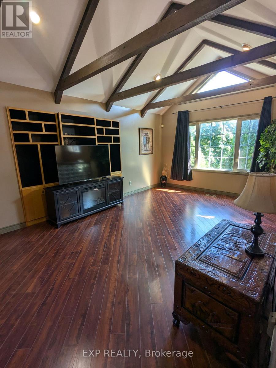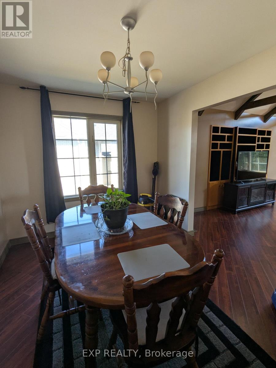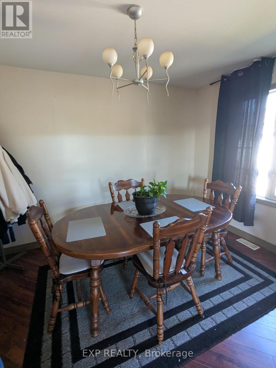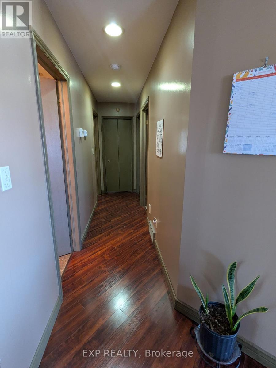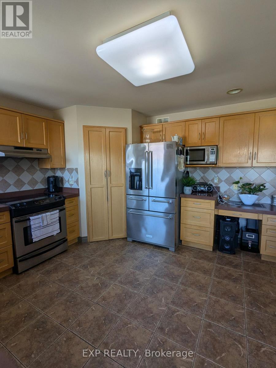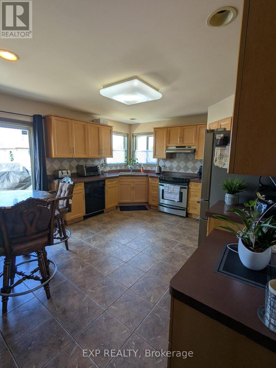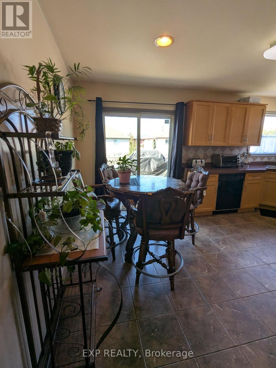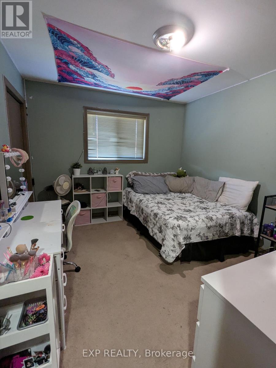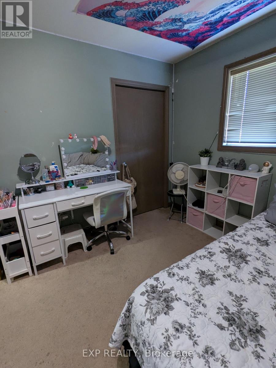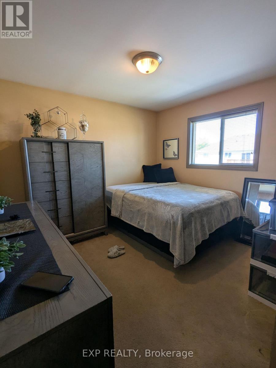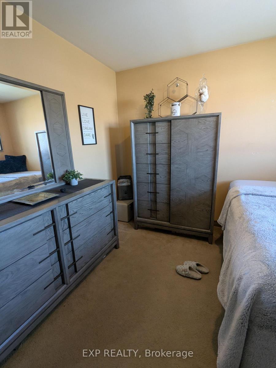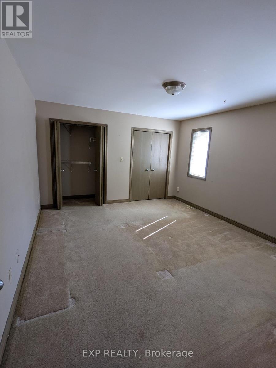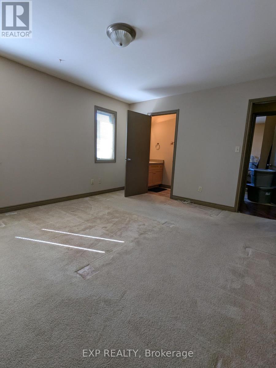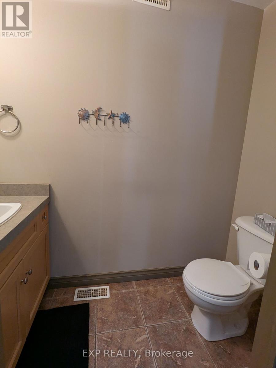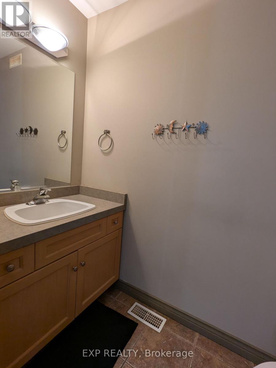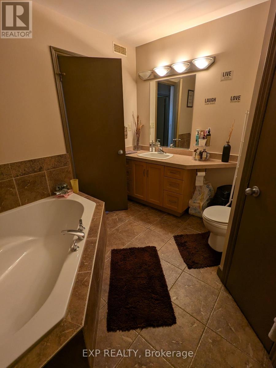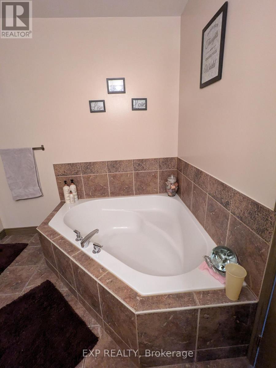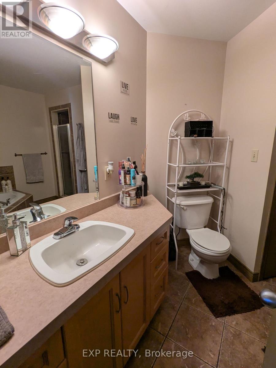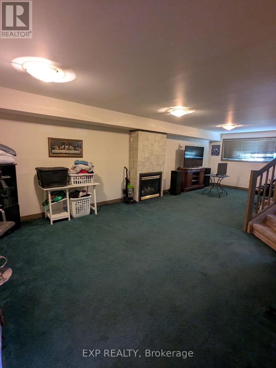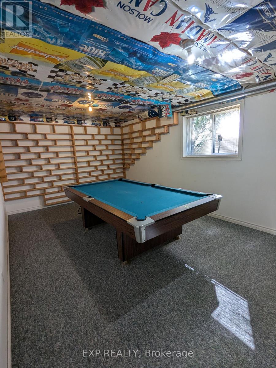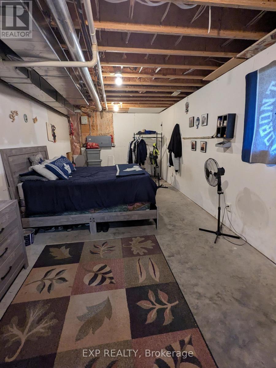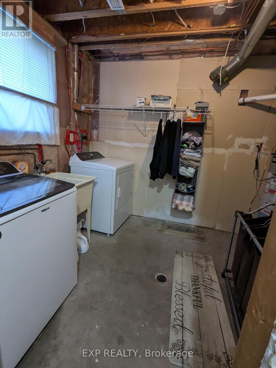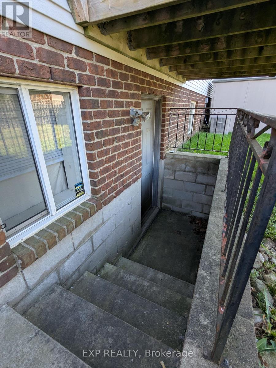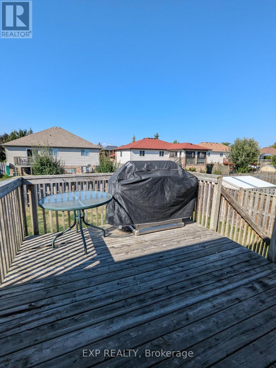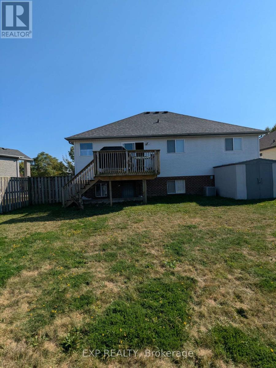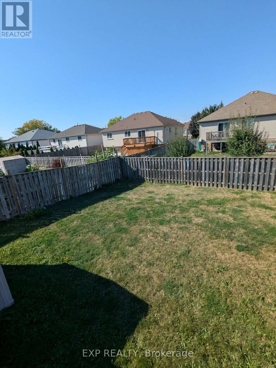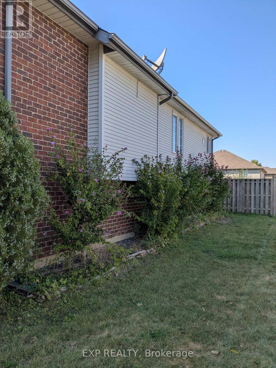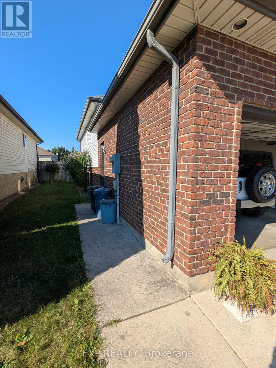11209 Ancona Crescent Windsor, Ontario N8R 2K2
$679,999
PRICED TO SELL!! This beautifully maintained 3+1 bedroom, 2.5-bathroom family home sits on a quiet crescent in the heart of Forest Glade, offering space, comfort, and curb appeal with a separate entrance to the lower level perfect for inlaw suite or added rental income potential. The primary bedroom includes a private ensuite (half bath) for added convenience. Two full bathrooms on upper and lower levels to accommodate busy families. Double car garage plus ample driveway parking. The property has a generous backyard space with potential for landscaping, play areas, or a future pool. The home is located in a family-friendly neighbourhood, close to top schools, shopping, transit access and the new NextStar Energy/LG Battery Factory. Within a 20 minute walk there are 4 parks and 25 recreation facilities. (id:61852)
Property Details
| MLS® Number | X12405299 |
| Property Type | Single Family |
| Neigbourhood | Forest Glade |
| AmenitiesNearBy | Park, Schools |
| ParkingSpaceTotal | 6 |
Building
| BathroomTotal | 3 |
| BedroomsAboveGround | 3 |
| BedroomsBelowGround | 1 |
| BedroomsTotal | 4 |
| Age | 16 To 30 Years |
| Amenities | Fireplace(s) |
| Appliances | Water Heater |
| ArchitecturalStyle | Raised Bungalow |
| BasementDevelopment | Finished |
| BasementFeatures | Separate Entrance, Walk Out |
| BasementType | N/a, N/a (finished) |
| ConstructionStyleAttachment | Detached |
| CoolingType | Central Air Conditioning |
| ExteriorFinish | Brick |
| FireplacePresent | Yes |
| FireplaceTotal | 1 |
| FoundationType | Concrete |
| HalfBathTotal | 1 |
| HeatingFuel | Natural Gas |
| HeatingType | Forced Air |
| StoriesTotal | 1 |
| SizeInterior | 1100 - 1500 Sqft |
| Type | House |
| UtilityWater | Municipal Water |
Parking
| Attached Garage | |
| Garage |
Land
| Acreage | No |
| FenceType | Fenced Yard |
| LandAmenities | Park, Schools |
| LandscapeFeatures | Landscaped |
| Sewer | Sanitary Sewer |
| SizeFrontage | 59 Ft ,2 In |
| SizeIrregular | 59.2 Ft |
| SizeTotalText | 59.2 Ft |
Rooms
| Level | Type | Length | Width | Dimensions |
|---|---|---|---|---|
| Lower Level | Bathroom | 3.16 m | 2.46 m | 3.16 m x 2.46 m |
| Lower Level | Laundry Room | Measurements not available | ||
| Lower Level | Other | 7.43 m | 3.33 m | 7.43 m x 3.33 m |
| Lower Level | Family Room | 8.86 m | 4.47 m | 8.86 m x 4.47 m |
| Lower Level | Den | 5.91 m | 3.56 m | 5.91 m x 3.56 m |
| Main Level | Living Room | Measurements not available | ||
| Main Level | Dining Room | Measurements not available | ||
| Main Level | Kitchen | 3.6 m | 4.8 m | 3.6 m x 4.8 m |
| Main Level | Primary Bedroom | 3.9 m | 4.5 m | 3.9 m x 4.5 m |
| Main Level | Bedroom 2 | 3.34 m | 3.056 m | 3.34 m x 3.056 m |
| Main Level | Bedroom 3 | 3.36 m | 3.055 m | 3.36 m x 3.055 m |
| Main Level | Bathroom | Measurements not available | ||
| Main Level | Bathroom | 2.91 m | 2.44 m | 2.91 m x 2.44 m |
https://www.realtor.ca/real-estate/28866440/11209-ancona-crescent-windsor
Interested?
Contact us for more information
Ann Alexander
Salesperson
