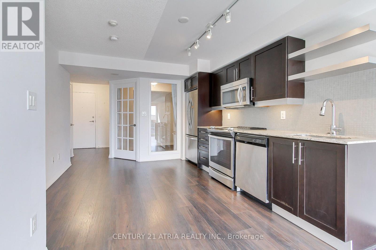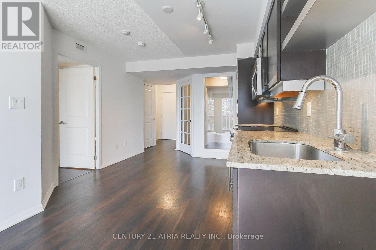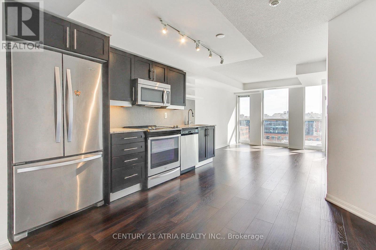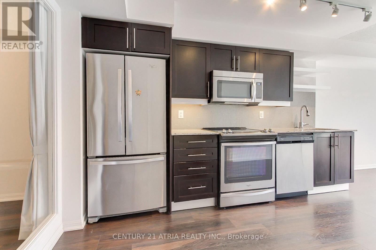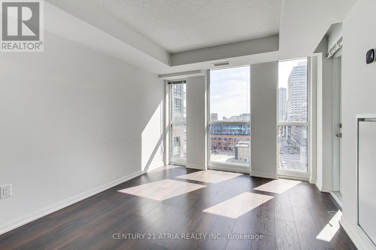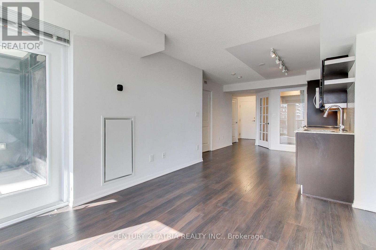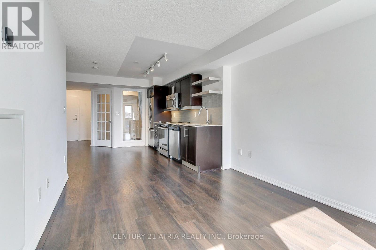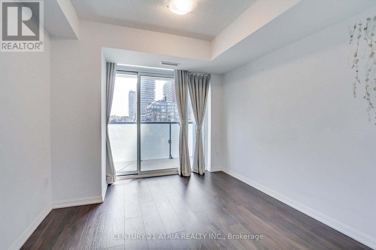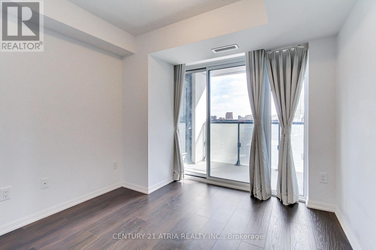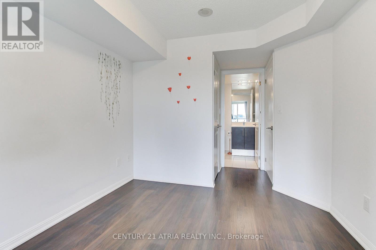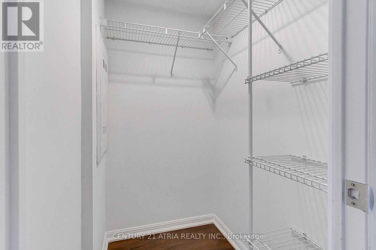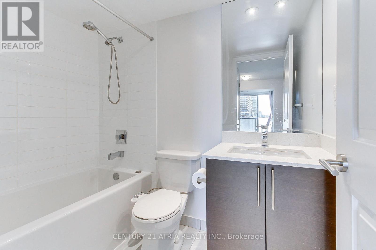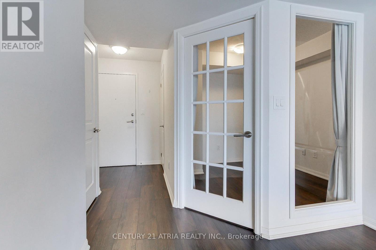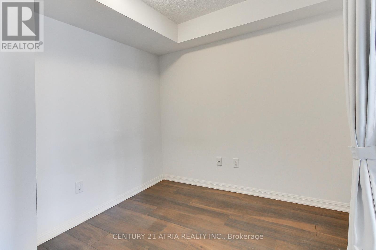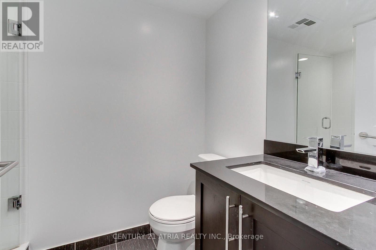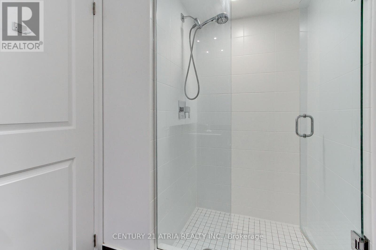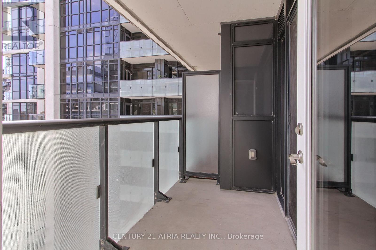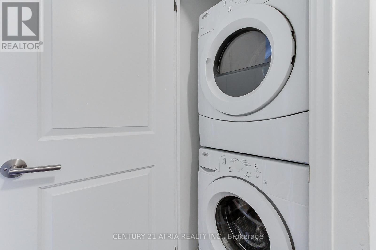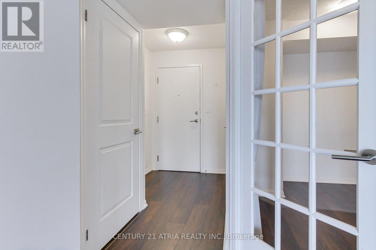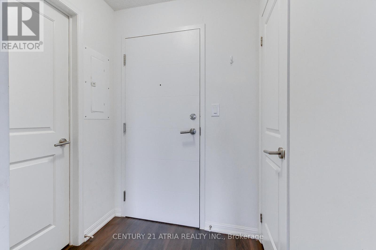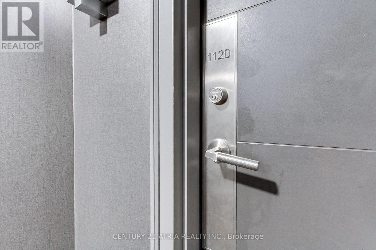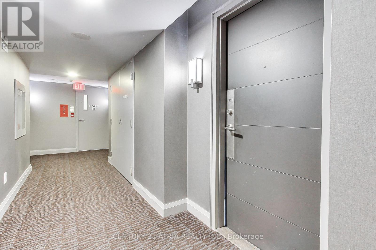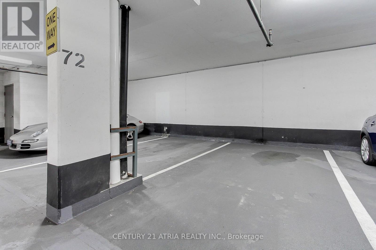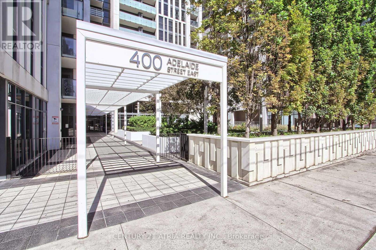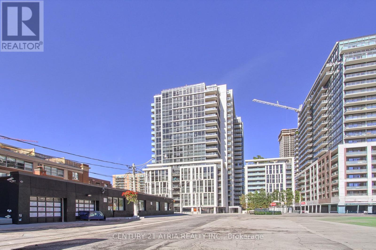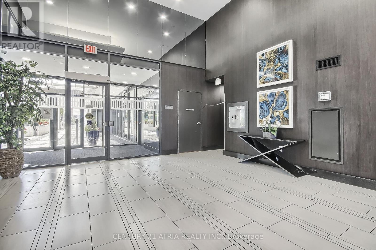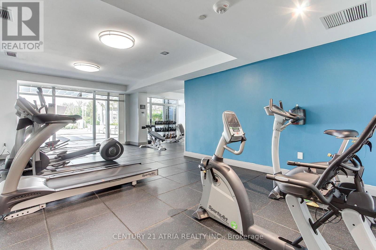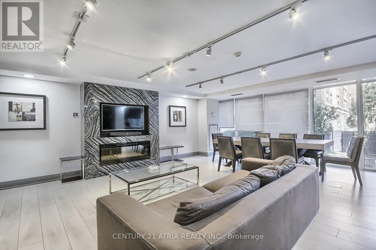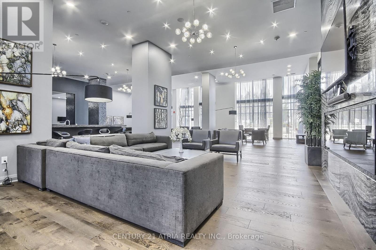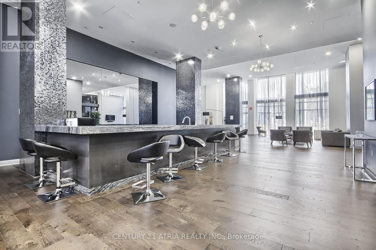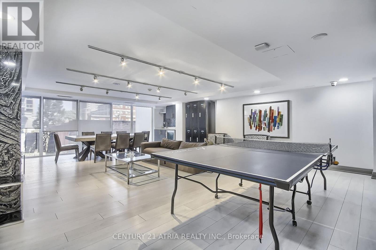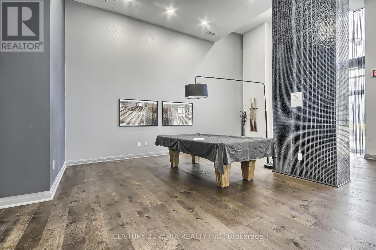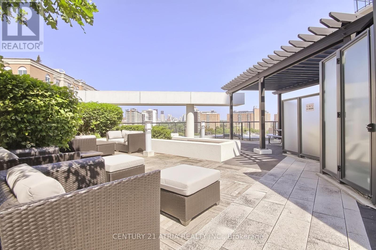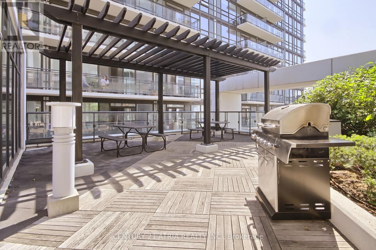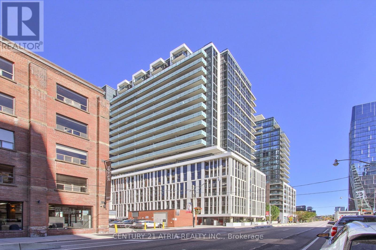1120 - 400 Adelaide Street Toronto, Ontario M5A 4S3
$2,550 Monthly
Welcome to Luxury Ivory on Adelaide! This bright and spacious 1+1 suite features 2 full baths and a large den with a door, perfect as a second bedroom or private office. Enjoy sun-filled living with unobstructive views, a walk-out balcony, and modern kitchen complete with granite counters, backsplash, and stainless steel appliances. Has been owner occupied since 2015.Residents enjoy 24-hr concierge, fitness centre, rooftop lounge, and party room. Steps to St. Lawrence Market, George Brown, TTC, Financial District, lakefront, dining, shopping, and majorhighways.1 Parking & 1 Locker Included! Non-Smoker & No Pets Preferred. (id:61852)
Property Details
| MLS® Number | C12443852 |
| Property Type | Single Family |
| Neigbourhood | Toronto Centre |
| Community Name | Moss Park |
| CommunityFeatures | Pets Not Allowed |
| Features | Balcony, Carpet Free |
| ParkingSpaceTotal | 1 |
Building
| BathroomTotal | 2 |
| BedroomsAboveGround | 1 |
| BedroomsBelowGround | 1 |
| BedroomsTotal | 2 |
| Amenities | Separate Electricity Meters, Storage - Locker |
| Appliances | Cooktop, Dishwasher, Dryer, Microwave, Oven, Hood Fan, Stove, Washer, Window Coverings, Refrigerator |
| CoolingType | Central Air Conditioning |
| ExteriorFinish | Concrete |
| FlooringType | Laminate |
| HeatingFuel | Natural Gas |
| HeatingType | Forced Air |
| SizeInterior | 600 - 699 Sqft |
| Type | Apartment |
Parking
| Underground | |
| Garage |
Land
| Acreage | No |
Rooms
| Level | Type | Length | Width | Dimensions |
|---|---|---|---|---|
| Main Level | Kitchen | 9.99 m | 12.85 m | 9.99 m x 12.85 m |
| Main Level | Dining Room | 9.99 m | 12.85 m | 9.99 m x 12.85 m |
| Main Level | Living Room | 10.59 m | 12.16 m | 10.59 m x 12.16 m |
| Main Level | Bedroom | 9.43 m | 11.01 m | 9.43 m x 11.01 m |
| Main Level | Den | 8.76 m | 8.15 m | 8.76 m x 8.15 m |
https://www.realtor.ca/real-estate/28949657/1120-400-adelaide-street-toronto-moss-park-moss-park
Interested?
Contact us for more information
Tom Leung
Broker
501 Queen St W #200
Toronto, Ontario M5V 2B4
