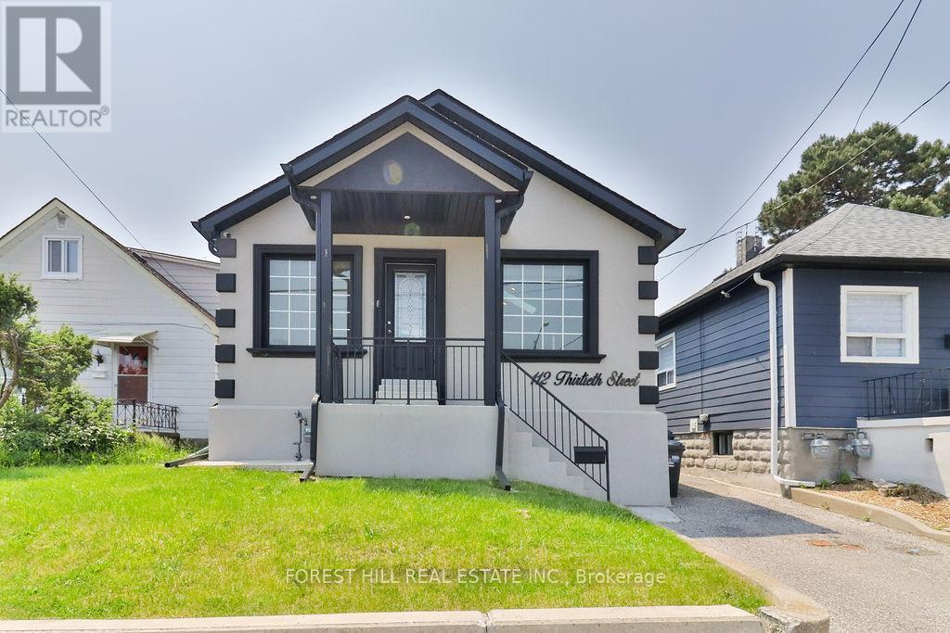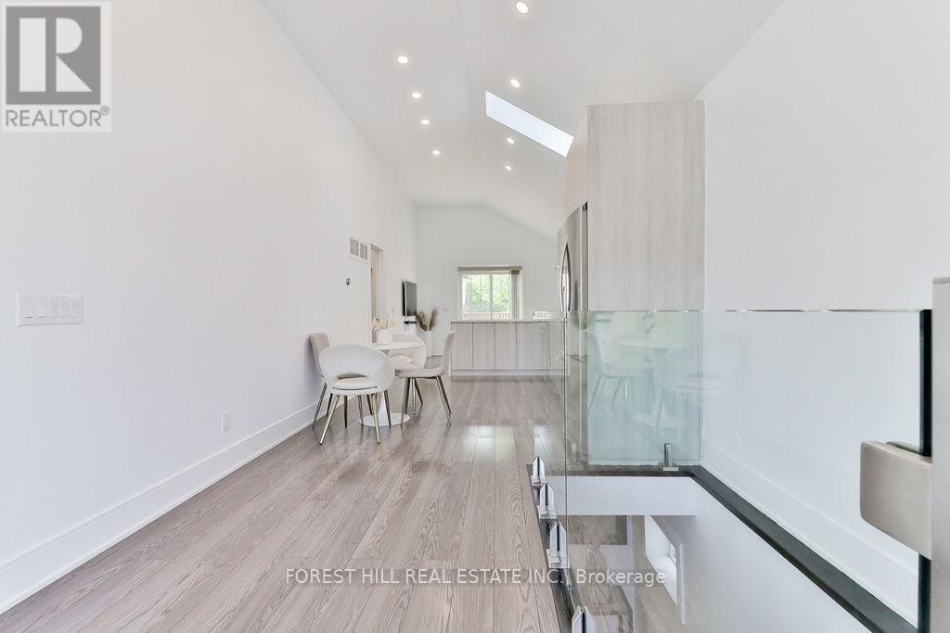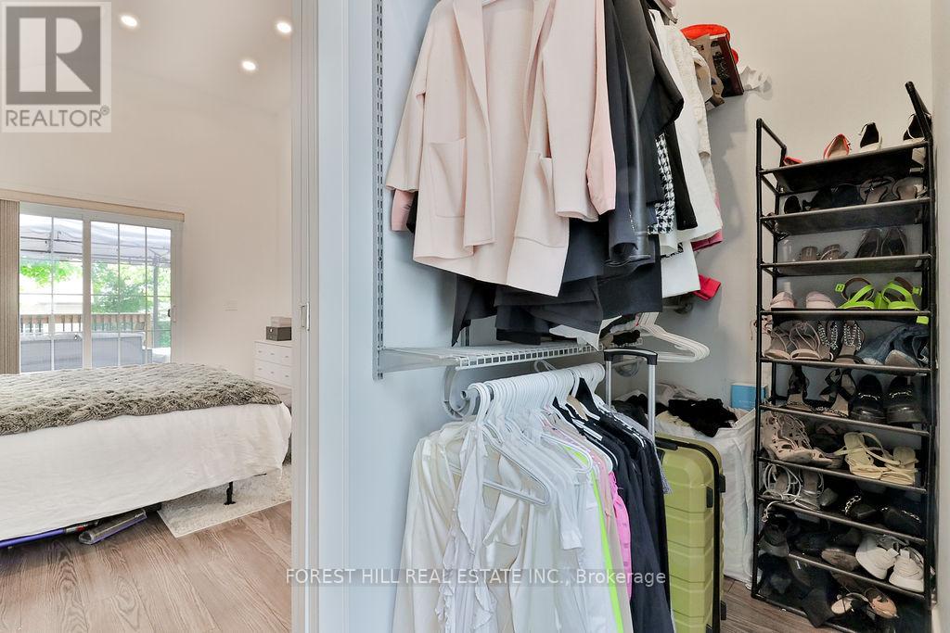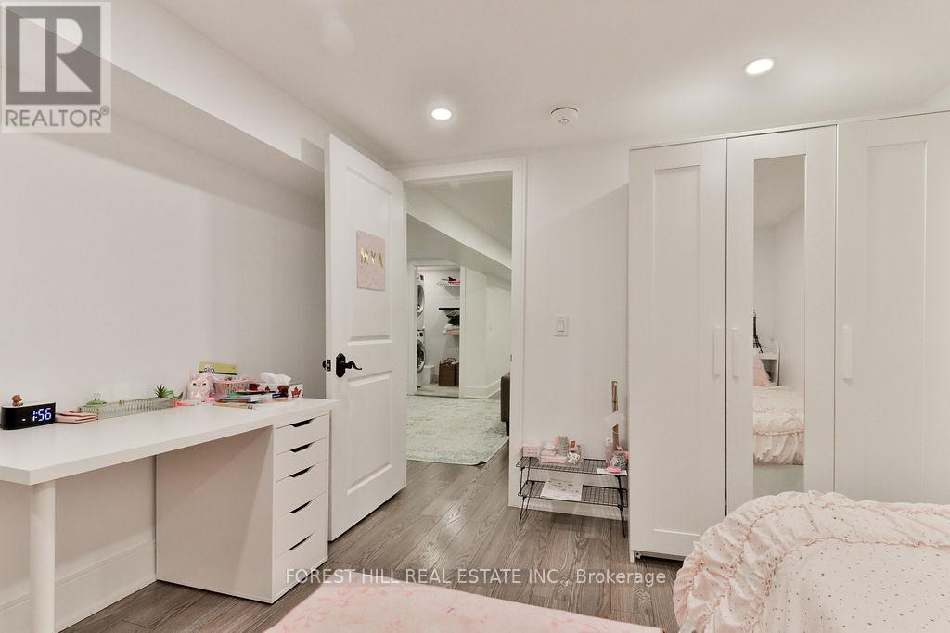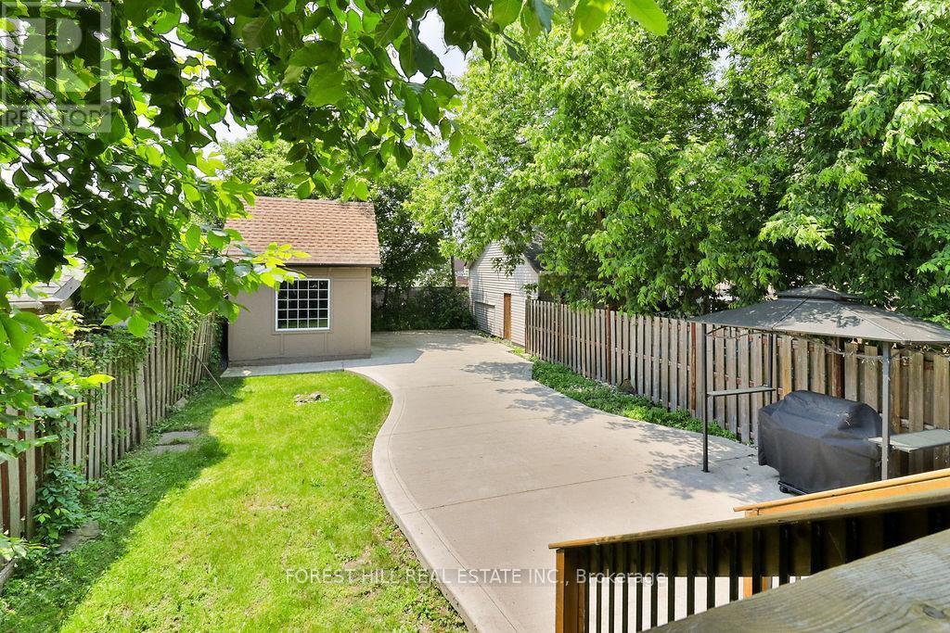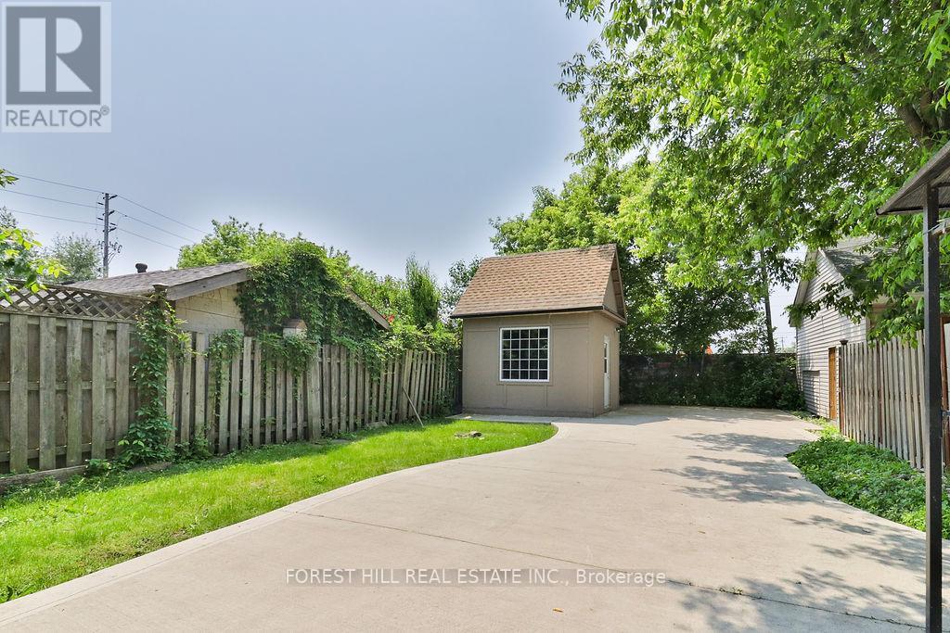112 Thirtieth Street Toronto, Ontario M8W 3B8
$949,000
Newly Renovated Charming Bungalow in the heart of Long Branch! Main Floor Master Bed. & Full Bath, Kitchen With Modern Open Concept. Walk Out To The Deck And BBQ Areas Both With Canopies. Full home Enjoy The Heated Office/Studio In Backyard. Great Located In Prime Alderwood South Etobicoke! Close To Lakeshore restaurants Amenities, Parks, Schools, Easy Access To Major Highways And 20 Minutes To Downtown. (id:61852)
Property Details
| MLS® Number | W12218379 |
| Property Type | Single Family |
| Neigbourhood | Alderwood |
| Community Name | Alderwood |
| ParkingSpaceTotal | 2 |
Building
| BathroomTotal | 3 |
| BedroomsAboveGround | 3 |
| BedroomsTotal | 3 |
| Age | 51 To 99 Years |
| Appliances | Blinds, Dryer, Stove, Water Heater - Tankless, Washer, Water Softener, Refrigerator |
| ArchitecturalStyle | Bungalow |
| BasementDevelopment | Finished |
| BasementType | N/a (finished) |
| ConstructionStyleAttachment | Detached |
| CoolingType | Central Air Conditioning |
| ExteriorFinish | Brick, Stucco |
| FoundationType | Unknown |
| HalfBathTotal | 1 |
| HeatingFuel | Natural Gas |
| HeatingType | Forced Air |
| StoriesTotal | 1 |
| SizeInterior | 700 - 1100 Sqft |
| Type | House |
| UtilityWater | Municipal Water |
Parking
| No Garage |
Land
| Acreage | No |
| Sewer | Sanitary Sewer |
| SizeDepth | 135 Ft |
| SizeFrontage | 30 Ft |
| SizeIrregular | 30 X 135 Ft |
| SizeTotalText | 30 X 135 Ft |
Rooms
| Level | Type | Length | Width | Dimensions |
|---|---|---|---|---|
| Lower Level | Bedroom 2 | 3.35 m | 2.74 m | 3.35 m x 2.74 m |
| Lower Level | Bedroom 3 | 3.3 m | 3.02 m | 3.3 m x 3.02 m |
| Lower Level | Family Room | Measurements not available | ||
| Main Level | Living Room | 3.35 m | 3.35 m | 3.35 m x 3.35 m |
| Main Level | Dining Room | 3.78 m | 3.23 m | 3.78 m x 3.23 m |
| Main Level | Kitchen | 3.3 m | 4.12 m | 3.3 m x 4.12 m |
| Main Level | Primary Bedroom | 3.47 m | 2.99 m | 3.47 m x 2.99 m |
https://www.realtor.ca/real-estate/28464018/112-thirtieth-street-toronto-alderwood-alderwood
Interested?
Contact us for more information
Sahil Jaggi
Broker
441 Spadina Road
Toronto, Ontario M5P 2W3
