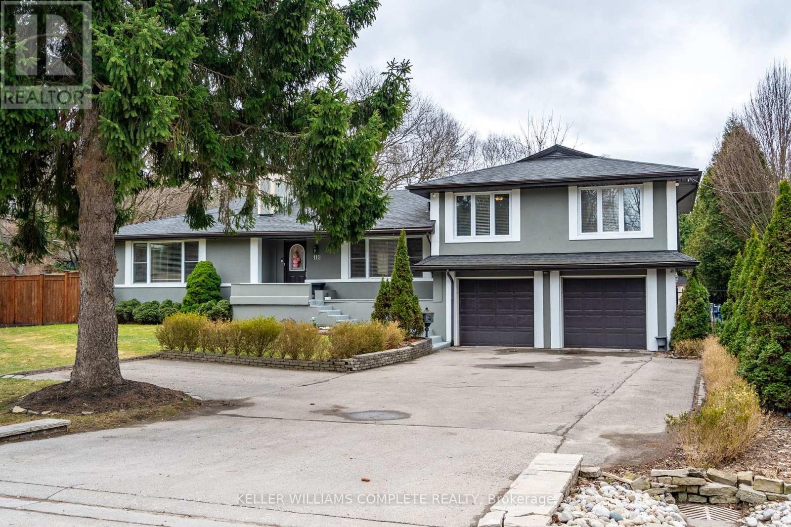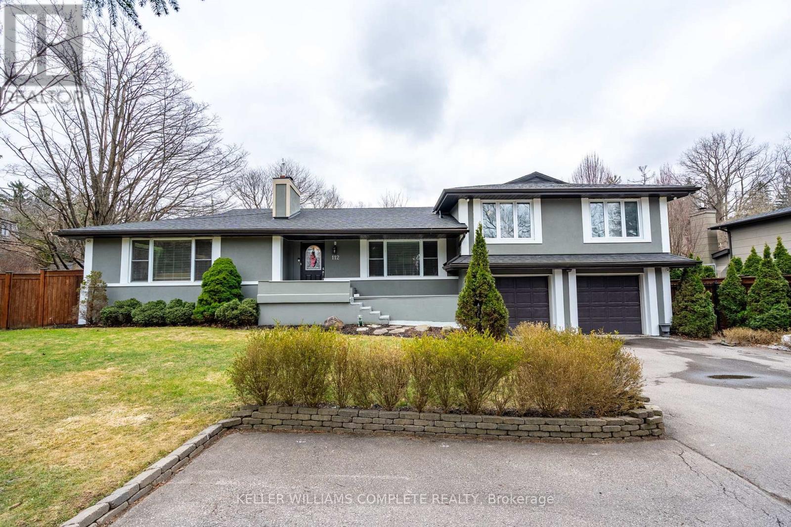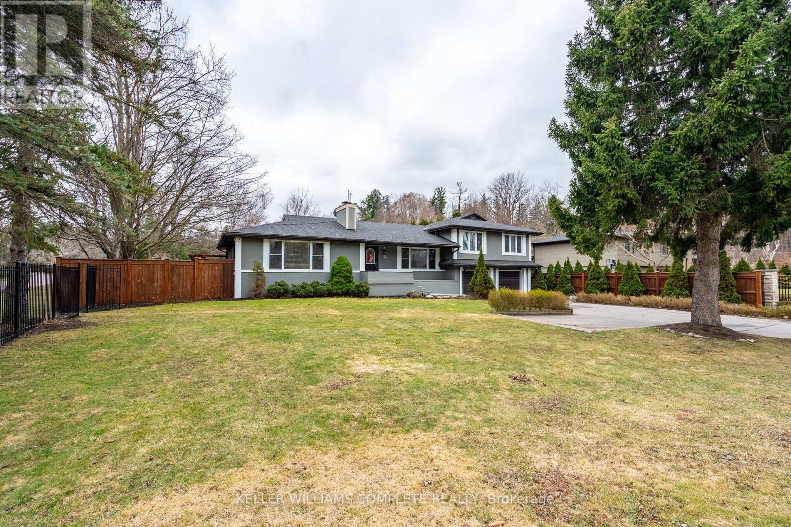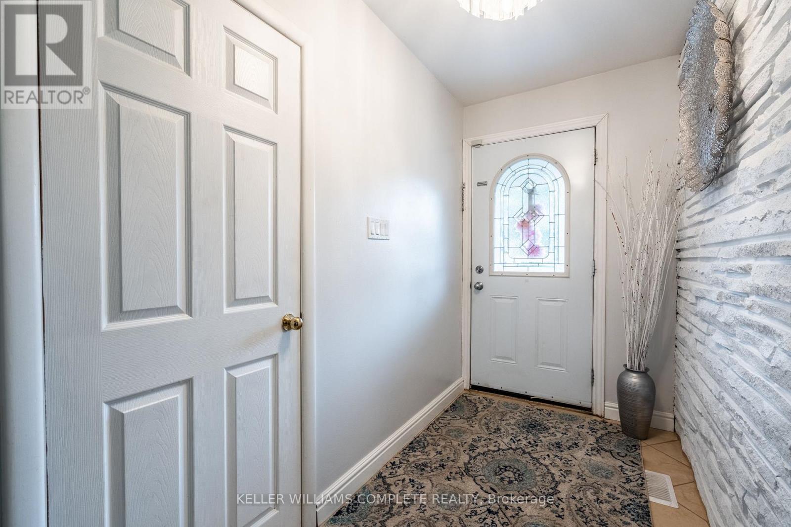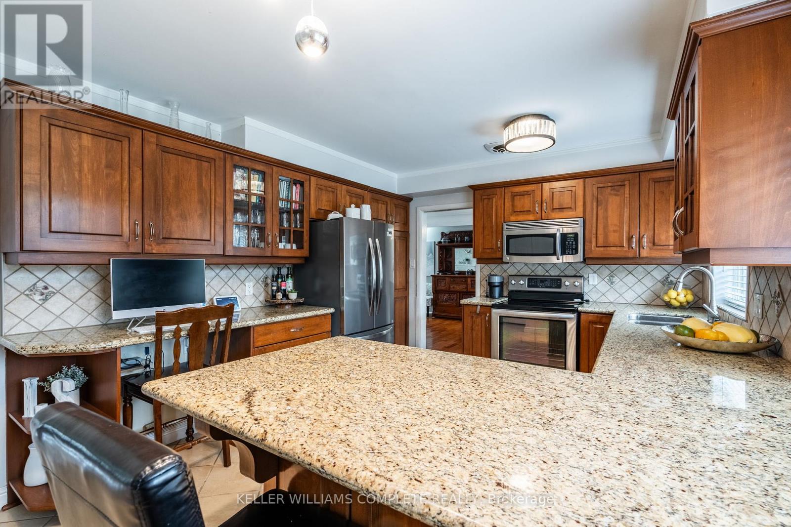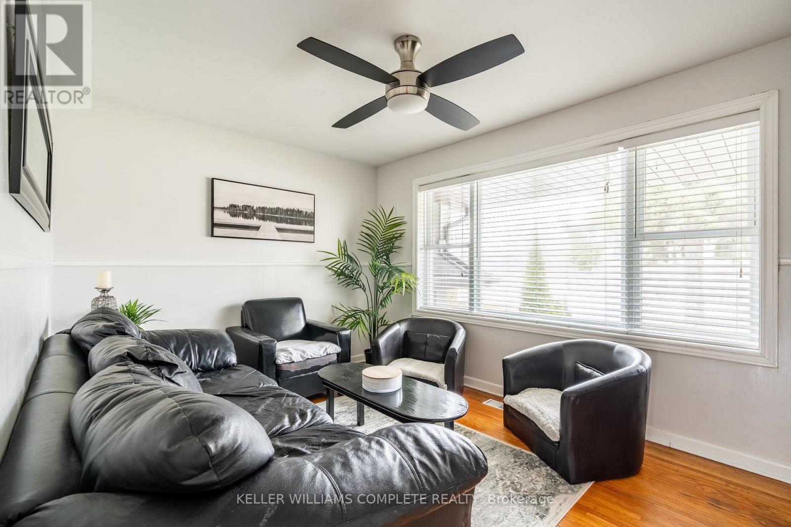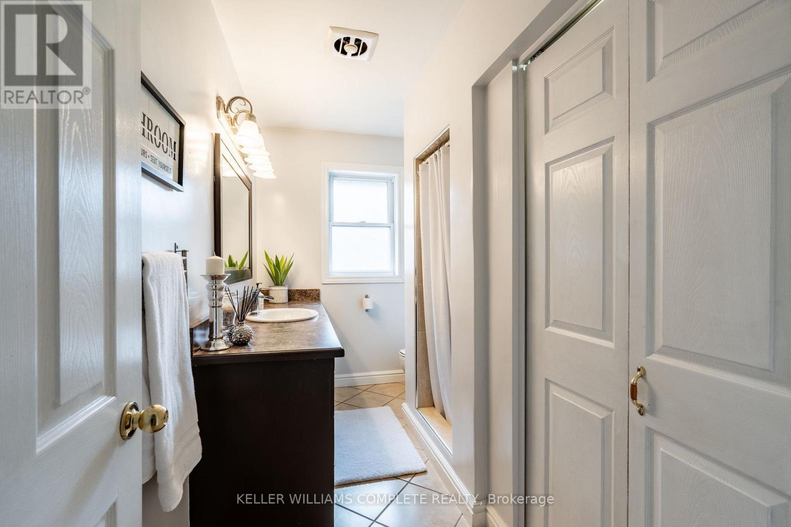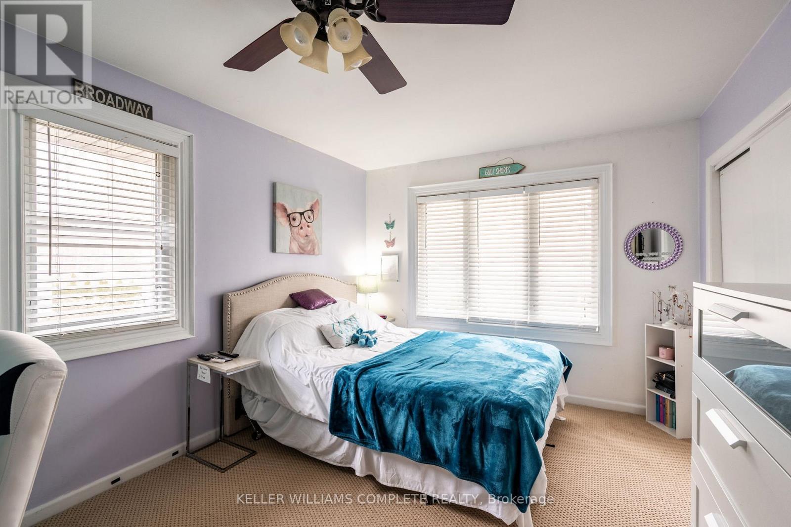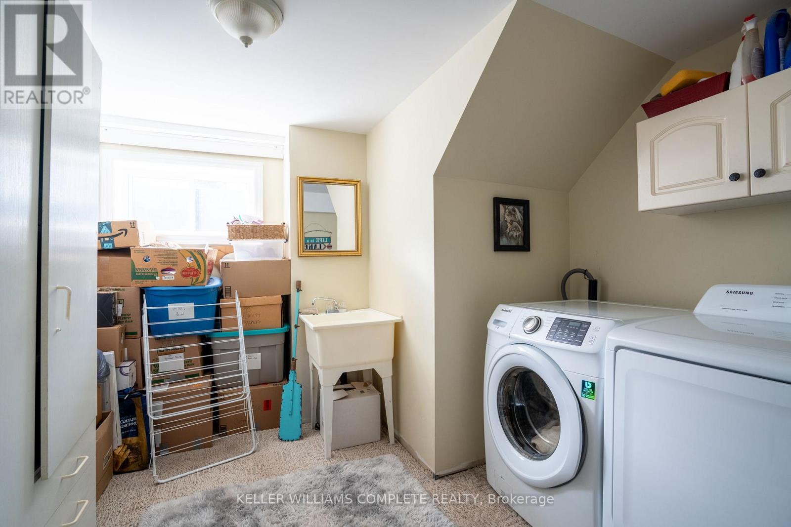112 Sulphur Springs Road Hamilton, Ontario L9G 1M1
$1,499,800
Discover the perfect blend of space, versatility and potential in this unique property! Zoned for duplex use, it offers an ideal layout for multi-generational living with a gas hook-up available for a second kitchen in the garage. The main floor features a bright and sunny L-shaped living and dining area with walkout access to your private outdoor paradise. The spacious kitchen, updated in 2008, includes granite countertops and a convenient desk area. The primary bedroom and a 3-piece bathroom complete the main floor, while upstairs boasts 3 additional bedrooms, including one with ensuite privilege to a beautifully updated 4-piece bathroom (2018). The fully finished basement provides even more living space featuring a generous rec room with large above-grade windows, a 3-piece bathroom with radiant heated floors (2008), a laundry area and direct garage access. Outside, step into your backyard retreat with an inground saltwater pool, hot tub (2010) and a fully fenced, mature lot. Additional highlights include a 5-car driveway, oversized 2-car garage and recent updates: Shingles (2020), furnace (2019), all vinyl windows (2018) and A/C (2005). Bonus: Amazing lot size (100.21 ft at back) with lots of possibilities including access from Mansfield Dr. Many permitted uses within the R2 zoning. Don't miss this rare opportunity! (id:61852)
Property Details
| MLS® Number | X12044182 |
| Property Type | Single Family |
| Neigbourhood | Maywood |
| Community Name | Ancaster |
| AmenitiesNearBy | Park, Place Of Worship, Schools |
| CommunityFeatures | Community Centre |
| EquipmentType | Water Heater |
| Features | Irregular Lot Size, Level |
| ParkingSpaceTotal | 7 |
| PoolFeatures | Salt Water Pool |
| PoolType | Inground Pool |
| RentalEquipmentType | Water Heater |
| Structure | Deck, Patio(s), Shed |
Building
| BathroomTotal | 3 |
| BedroomsAboveGround | 4 |
| BedroomsTotal | 4 |
| Age | 51 To 99 Years |
| Amenities | Fireplace(s) |
| Appliances | Hot Tub, Garage Door Opener Remote(s), Water Heater, Water Meter, Dishwasher, Dryer, Garage Door Opener, Microwave, Stove, Washer, Window Coverings, Refrigerator |
| BasementDevelopment | Finished |
| BasementType | Full (finished) |
| ConstructionStyleAttachment | Detached |
| ConstructionStyleSplitLevel | Sidesplit |
| CoolingType | Central Air Conditioning |
| ExteriorFinish | Brick, Stucco |
| FireplacePresent | Yes |
| FireplaceTotal | 2 |
| FoundationType | Block |
| HeatingFuel | Natural Gas |
| HeatingType | Forced Air |
| SizeInterior | 1500 - 2000 Sqft |
| Type | House |
| UtilityWater | Municipal Water |
Parking
| Attached Garage | |
| Garage |
Land
| Acreage | No |
| LandAmenities | Park, Place Of Worship, Schools |
| Sewer | Sanitary Sewer |
| SizeIrregular | 68.1 X 151.3 Acre ; 100.21 Ft Back Lot, Curved Front Corner |
| SizeTotalText | 68.1 X 151.3 Acre ; 100.21 Ft Back Lot, Curved Front Corner|under 1/2 Acre |
| ZoningDescription | R2 |
Rooms
| Level | Type | Length | Width | Dimensions |
|---|---|---|---|---|
| Second Level | Bedroom 2 | 3.48 m | 4.34 m | 3.48 m x 4.34 m |
| Second Level | Bedroom 3 | 5.31 m | 3.2 m | 5.31 m x 3.2 m |
| Second Level | Bedroom 4 | 4.22 m | 2.72 m | 4.22 m x 2.72 m |
| Second Level | Bathroom | 3.48 m | 2.31 m | 3.48 m x 2.31 m |
| Basement | Recreational, Games Room | 8.43 m | 12.73 m | 8.43 m x 12.73 m |
| Basement | Bathroom | 3.02 m | 1.88 m | 3.02 m x 1.88 m |
| Basement | Laundry Room | 3.3 m | 3.28 m | 3.3 m x 3.28 m |
| Basement | Utility Room | 2.46 m | 1.55 m | 2.46 m x 1.55 m |
| Basement | Cold Room | 1.88 m | 2.39 m | 1.88 m x 2.39 m |
| Main Level | Foyer | 4.17 m | 1.5 m | 4.17 m x 1.5 m |
| Main Level | Living Room | 5.11 m | 6.38 m | 5.11 m x 6.38 m |
| Main Level | Dining Room | 3.48 m | 3.96 m | 3.48 m x 3.96 m |
| Main Level | Kitchen | 3.38 m | 4.6 m | 3.38 m x 4.6 m |
| Main Level | Primary Bedroom | 3.05 m | 4.09 m | 3.05 m x 4.09 m |
| Main Level | Bathroom | 3.38 m | 2.01 m | 3.38 m x 2.01 m |
https://www.realtor.ca/real-estate/28080113/112-sulphur-springs-road-hamilton-ancaster-ancaster
Interested?
Contact us for more information
Diane Price
Salesperson
1044 Cannon St East Unit T
Hamilton, Ontario L8L 2H7
