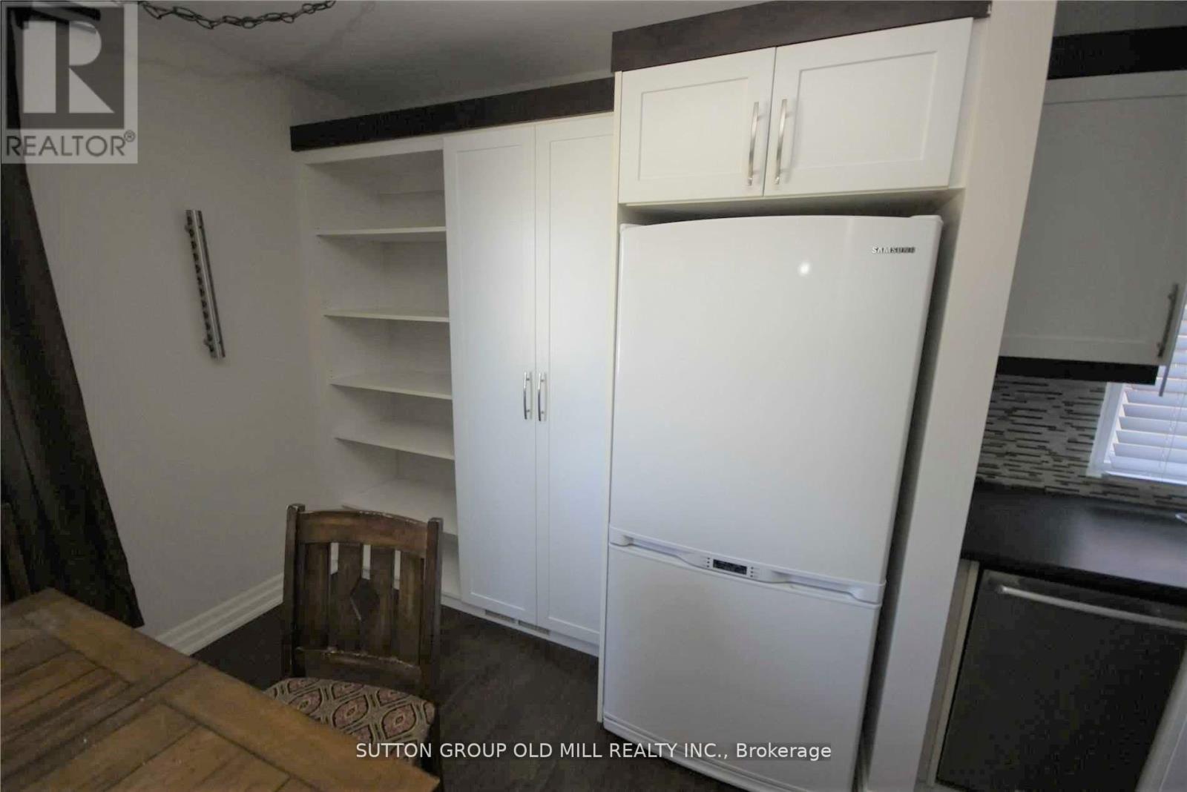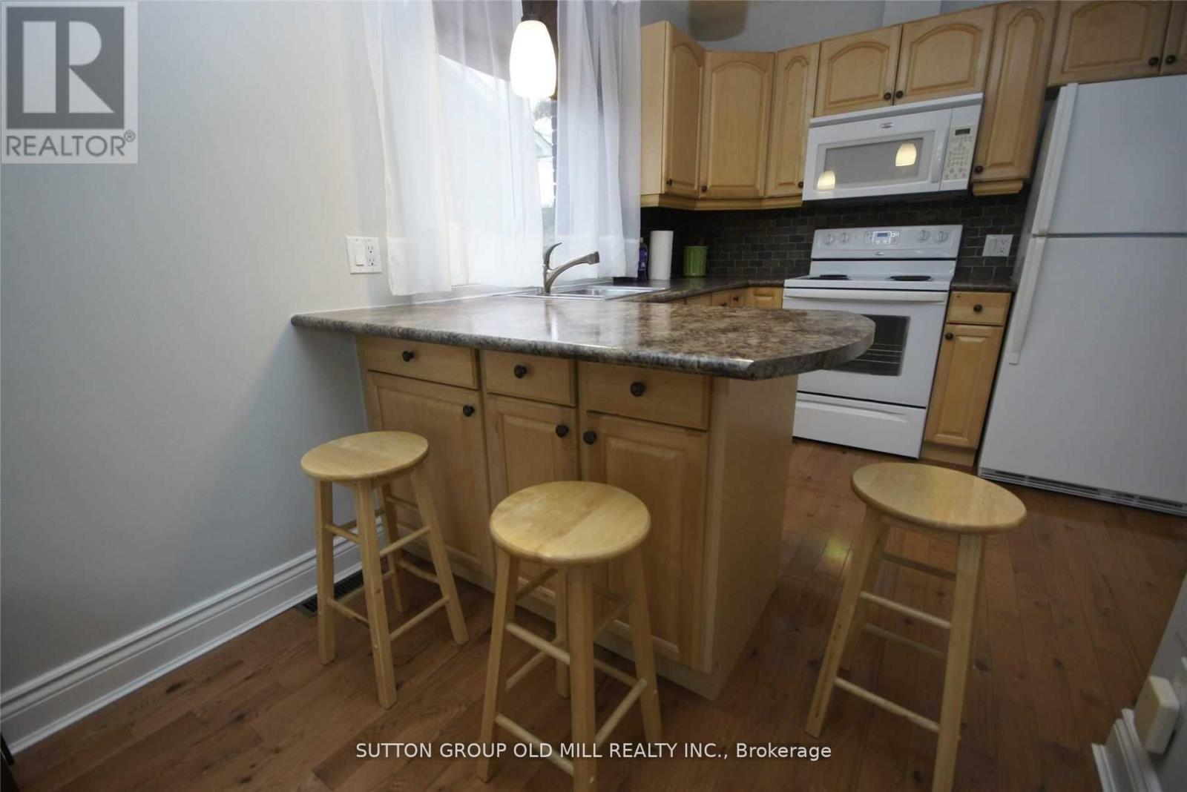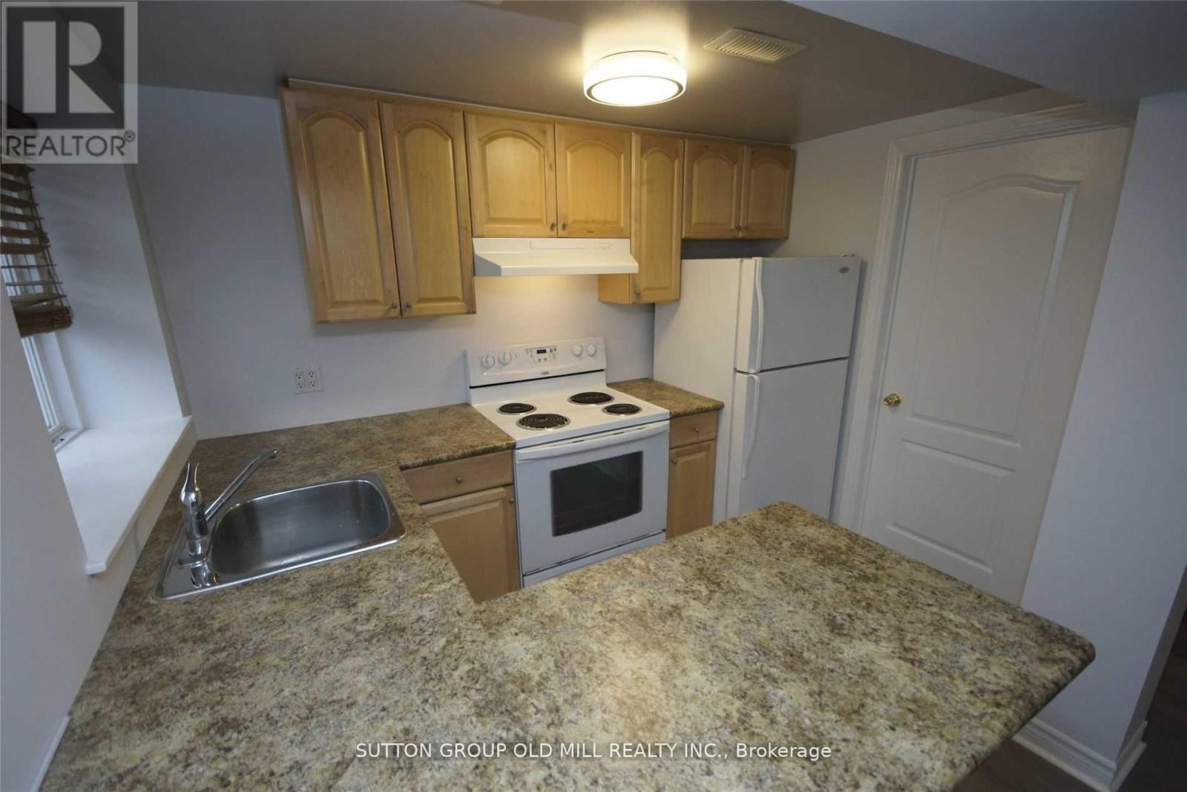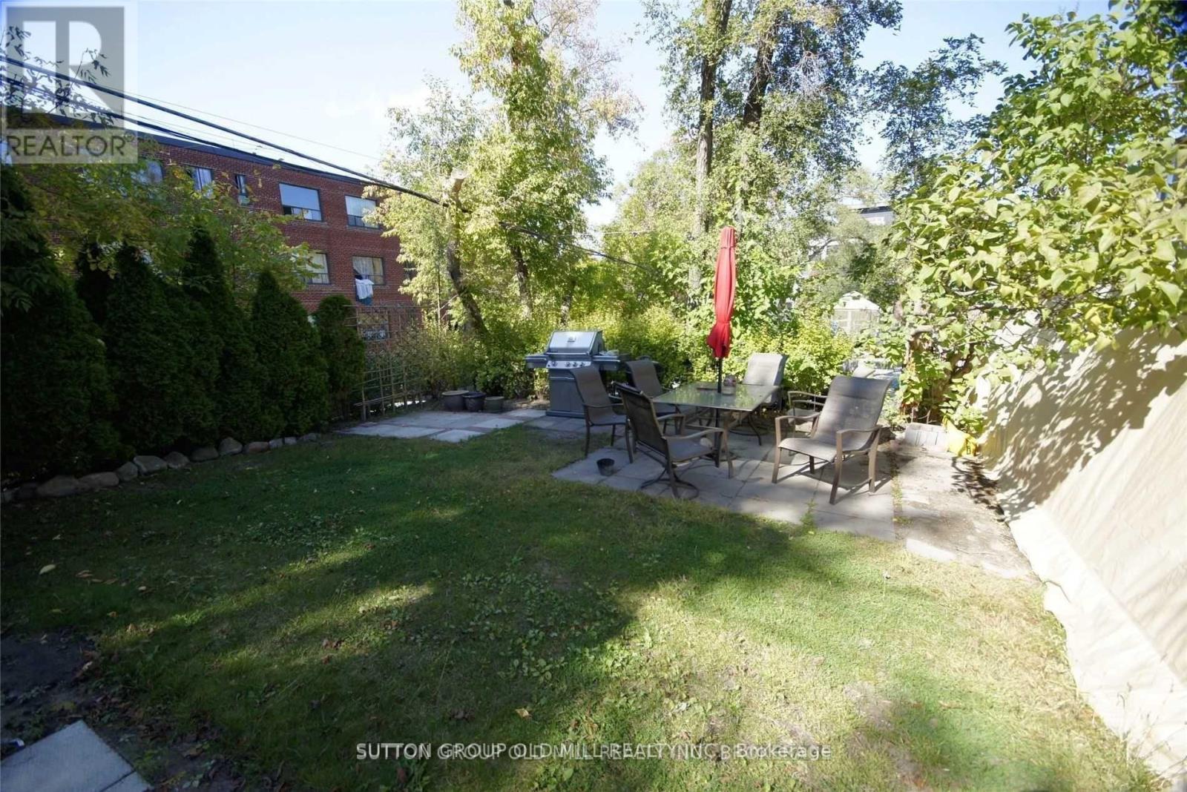112 Stephen Drive Toronto, Ontario M8Y 3N3
$1,275,800
Opportunity to generate consistent rental income or create a space for multi-generational living. Steady cash flow potential with 3 units (2 separately metered for Hydro). Homeowners can live comfortably in one unit while offsetting expenses with rental income from the others 2 apartments. A win-win for your financial future. Whether you're looking to grow your investment portfolio or secure your family's future *Separately Metered 2 Units * Coin Operated Laundry. Fully Rented With A Little Rotation. Clean, Bright & Well Maintained! Large Windows. Carpet Free - Hardwood Floors Throughout Main and Second Level. Lover Floor -Laminate. Updated Kitchens And Bathrooms. Newer Air Conditioner Unit - 2022. Large Driveway With a 2024 New Asphalt. Large Living And Dining Area In Each Unit. Basement Apartment With Walk-Out To The Backyard. Prime Location! Close To Schools, Library, Parks, Highways, Transit & Lake. 10 Minutes Drive To Downtown. (id:61852)
Property Details
| MLS® Number | W12062237 |
| Property Type | Multi-family |
| Neigbourhood | Stonegate-Queensway |
| Community Name | Stonegate-Queensway |
| AmenitiesNearBy | Park, Public Transit, Schools |
| CommunityFeatures | School Bus |
| Features | Conservation/green Belt, Carpet Free |
| ParkingSpaceTotal | 4 |
| Structure | Shed |
Building
| BathroomTotal | 3 |
| BedroomsAboveGround | 4 |
| BedroomsBelowGround | 1 |
| BedroomsTotal | 5 |
| Appliances | Dishwasher, Dryer, Stove, Washer, Refrigerator |
| BasementDevelopment | Finished |
| BasementFeatures | Apartment In Basement, Walk Out |
| BasementType | N/a (finished) |
| CoolingType | Central Air Conditioning |
| ExteriorFinish | Brick |
| FlooringType | Hardwood, Laminate |
| FoundationType | Block |
| HeatingFuel | Natural Gas |
| HeatingType | Forced Air |
| StoriesTotal | 2 |
| Type | Duplex |
| UtilityWater | Municipal Water |
Land
| Acreage | No |
| LandAmenities | Park, Public Transit, Schools |
| Sewer | Sanitary Sewer |
| SizeDepth | 116 Ft |
| SizeFrontage | 35 Ft |
| SizeIrregular | 35.05 X 116 Ft |
| SizeTotalText | 35.05 X 116 Ft |
| ZoningDescription | Res |
Rooms
| Level | Type | Length | Width | Dimensions |
|---|---|---|---|---|
| Second Level | Bedroom 2 | 3.81 m | 3.34 m | 3.81 m x 3.34 m |
| Second Level | Living Room | 6.02 m | 5.43 m | 6.02 m x 5.43 m |
| Second Level | Dining Room | 6.02 m | 5.43 m | 6.02 m x 5.43 m |
| Second Level | Kitchen | 2.77 m | 2.91 m | 2.77 m x 2.91 m |
| Second Level | Primary Bedroom | 4.04 m | 3.34 m | 4.04 m x 3.34 m |
| Lower Level | Living Room | 5.15 m | 3.49 m | 5.15 m x 3.49 m |
| Lower Level | Dining Room | 5.15 m | 3.49 m | 5.15 m x 3.49 m |
| Lower Level | Kitchen | 2.26 m | 2.96 m | 2.26 m x 2.96 m |
| Lower Level | Bedroom | 3.79 m | 3.17 m | 3.79 m x 3.17 m |
| Ground Level | Living Room | 6.02 m | 5.43 m | 6.02 m x 5.43 m |
| Ground Level | Dining Room | 6.02 m | 5.43 m | 6.02 m x 5.43 m |
| Ground Level | Kitchen | 2.77 m | 2.91 m | 2.77 m x 2.91 m |
| Ground Level | Primary Bedroom | 4.04 m | 3.34 m | 4.04 m x 3.34 m |
| Ground Level | Bedroom 2 | 3.81 m | 3.04 m | 3.81 m x 3.04 m |
Interested?
Contact us for more information
Miroslav Danko Tchorni
Salesperson
74 Jutland Rd #40
Toronto, Ontario M8Z 0G7






























