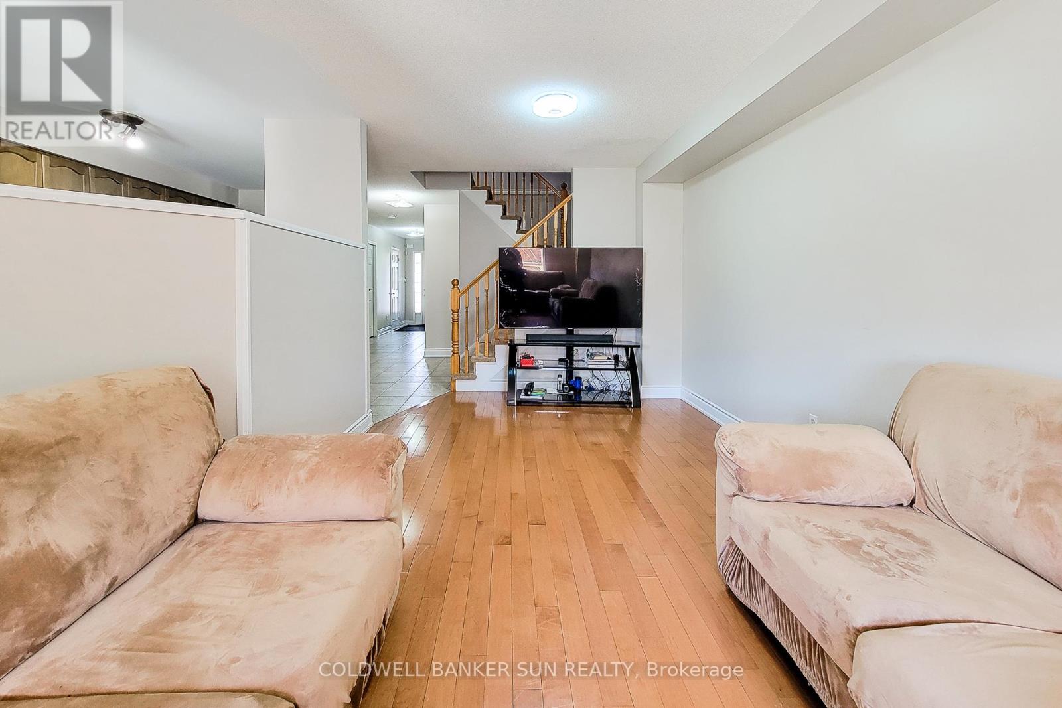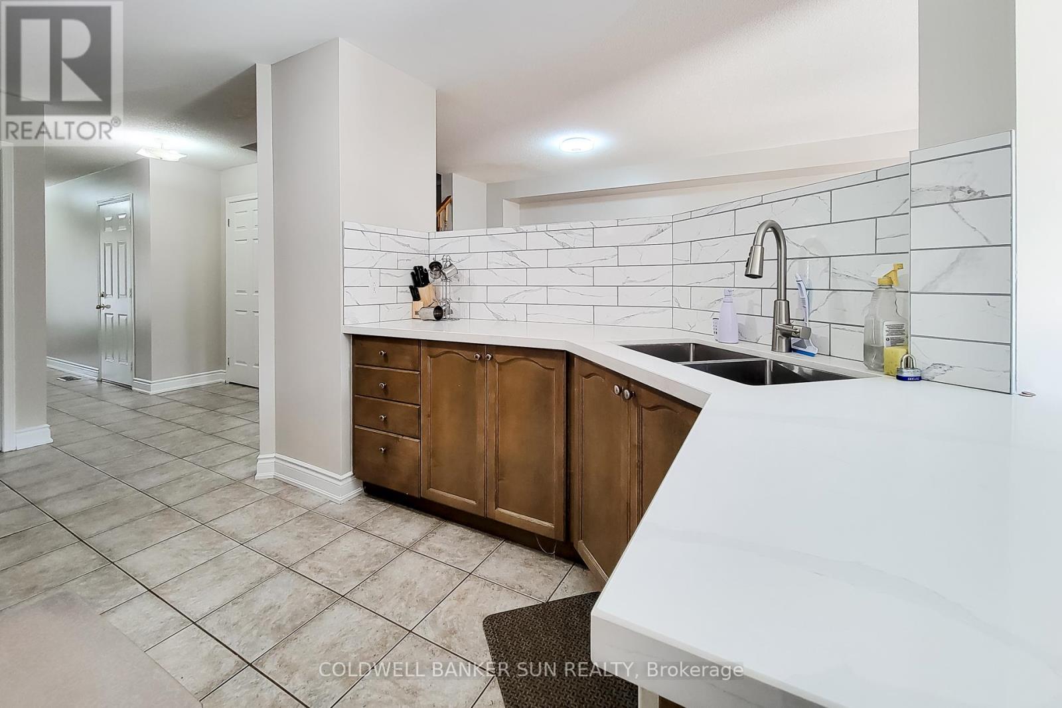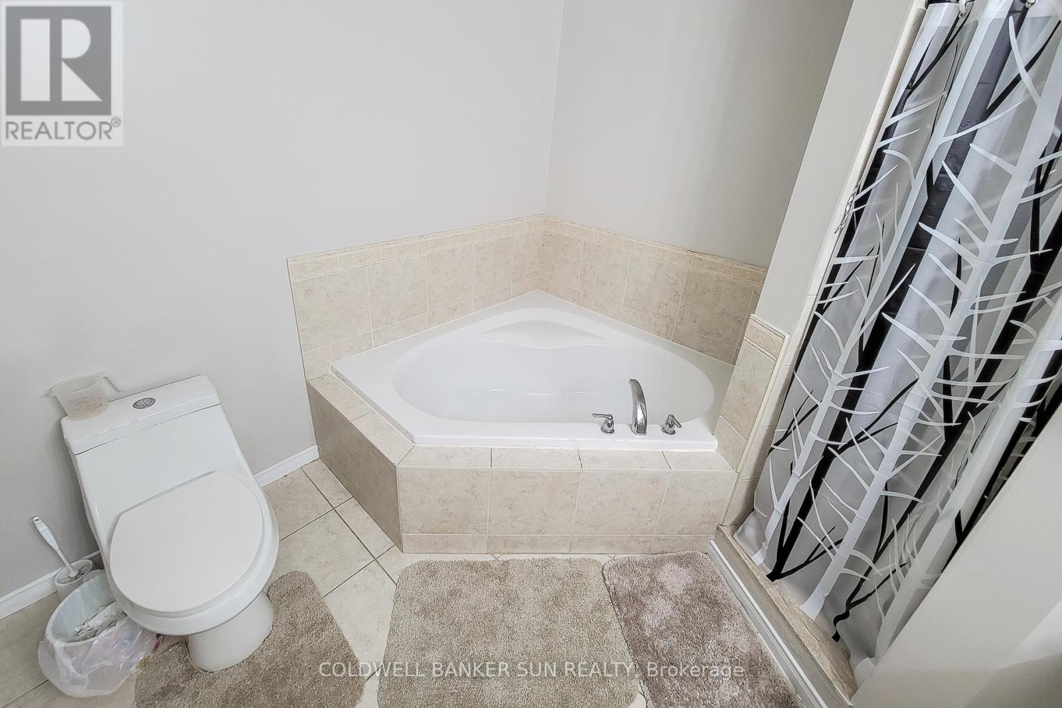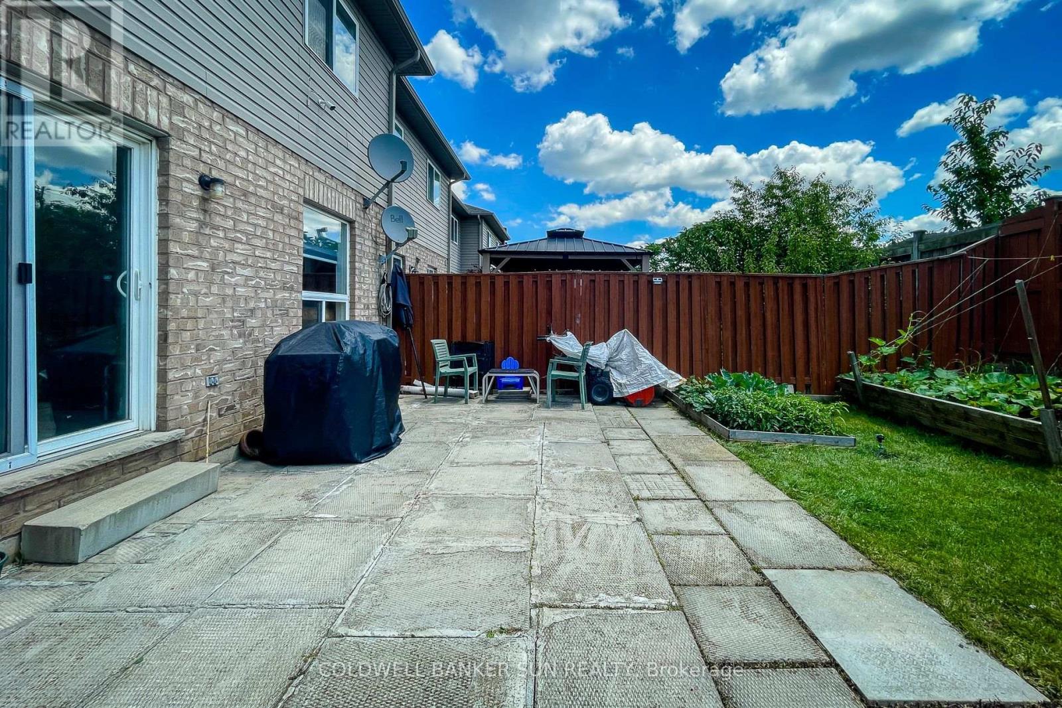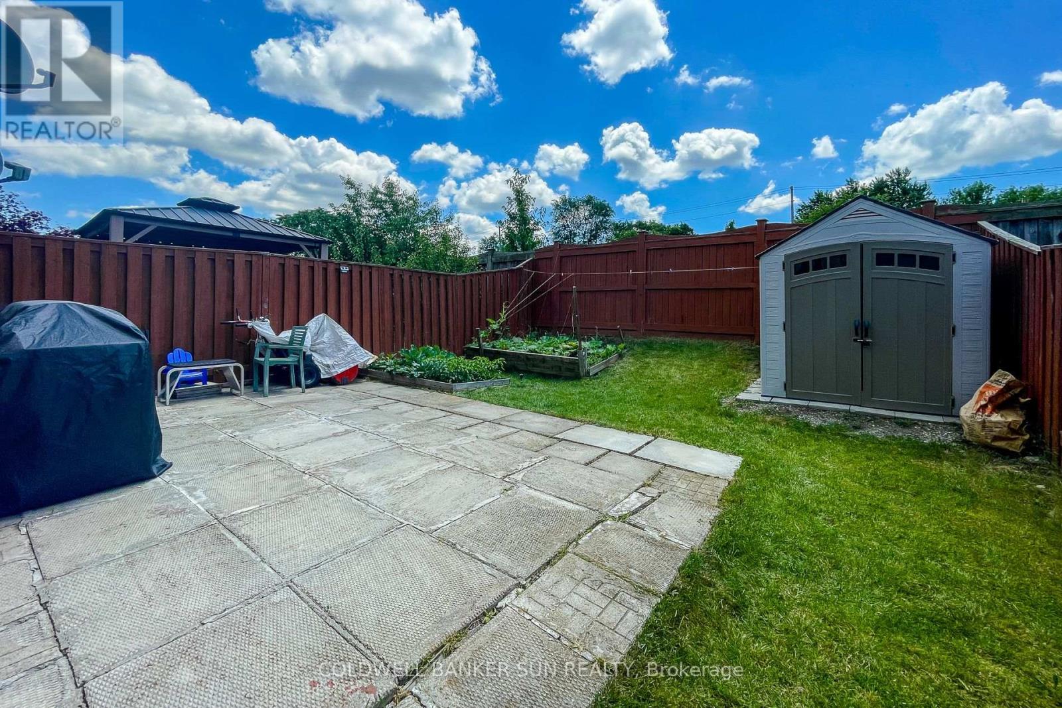112 Meadow Wood Crescent Hamilton, Ontario L8J 3Z8
$2,950 Monthly
Welcome To This Stunning 3 Bed 2.5 Bath Freehold End Unit Townhouse. Main Floor Features An Open Concept Floorplan, Loads Of Natural Light, Hardwood On Main Floors, Extended Upper Height Cabinets, Newly Installed Quartz Counter tops with backsplash and Huge Pantry, Upstairs Will Impress With A Large Primary Bedroom with En-Suite Bathroom And Walk In Closet, Plus 2 More Generous Sized Bedrooms And Additional Full Bath, Laminate Flooring Throughout Second Floor. Basement Offers Huge Recreation Room With newly installed vinyl flooring and an additional Kitchen, Plenty Of Space for Extra Storage and Coinvent Laundry. This Home Also Features A Central Alarm System, Central Vac, And An Oversized 1 Car Garage With Exclusive 4 Car Driveway. Freshly Painted and many other updates. Tenants To Pay All Utilities. The seller is willing to furnish the unit for an extra 400/Month. (id:61852)
Property Details
| MLS® Number | X12182988 |
| Property Type | Single Family |
| Community Name | Stoney Creek Mountain |
| AmenitiesNearBy | Park, Public Transit, Schools |
| CommunityFeatures | School Bus |
| ParkingSpaceTotal | 5 |
| Structure | Shed |
| ViewType | Mountain View |
Building
| BathroomTotal | 3 |
| BedroomsAboveGround | 3 |
| BedroomsTotal | 3 |
| Age | 16 To 30 Years |
| Appliances | Garage Door Opener Remote(s), Dishwasher, Dryer, Garage Door Opener, Stove, Washer, Refrigerator |
| BasementType | Full |
| ConstructionStyleAttachment | Attached |
| CoolingType | Central Air Conditioning |
| ExteriorFinish | Brick, Vinyl Siding |
| FoundationType | Concrete |
| HalfBathTotal | 1 |
| HeatingFuel | Natural Gas |
| HeatingType | Forced Air |
| StoriesTotal | 2 |
| SizeInterior | 1500 - 2000 Sqft |
| Type | Row / Townhouse |
| UtilityWater | Municipal Water |
Parking
| Attached Garage | |
| Garage |
Land
| Acreage | No |
| FenceType | Fenced Yard |
| LandAmenities | Park, Public Transit, Schools |
| Sewer | Sanitary Sewer |
| SizeDepth | 105 Ft |
| SizeFrontage | 26 Ft ,8 In |
| SizeIrregular | 26.7 X 105 Ft |
| SizeTotalText | 26.7 X 105 Ft |
Rooms
| Level | Type | Length | Width | Dimensions |
|---|---|---|---|---|
| Second Level | Primary Bedroom | 5.94 m | 3.66 m | 5.94 m x 3.66 m |
| Second Level | Bedroom 2 | 4.88 m | 3.05 m | 4.88 m x 3.05 m |
| Second Level | Bedroom 3 | 4.57 m | 2.82 m | 4.57 m x 2.82 m |
| Basement | Kitchen | 3.05 m | 2.44 m | 3.05 m x 2.44 m |
| Basement | Recreational, Games Room | 7.62 m | 5.49 m | 7.62 m x 5.49 m |
| Ground Level | Foyer | 5.18 m | 1.55 m | 5.18 m x 1.55 m |
| Ground Level | Living Room | 6.17 m | 3.2 m | 6.17 m x 3.2 m |
| Ground Level | Kitchen | 5.79 m | 2.31 m | 5.79 m x 2.31 m |
Utilities
| Cable | Available |
| Electricity | Available |
| Sewer | Available |
Interested?
Contact us for more information
Gurpreet Singh Dhesi
Salesperson
1200 Derry Road Unit #7
Mississauga, Ontario L5T 0B3






