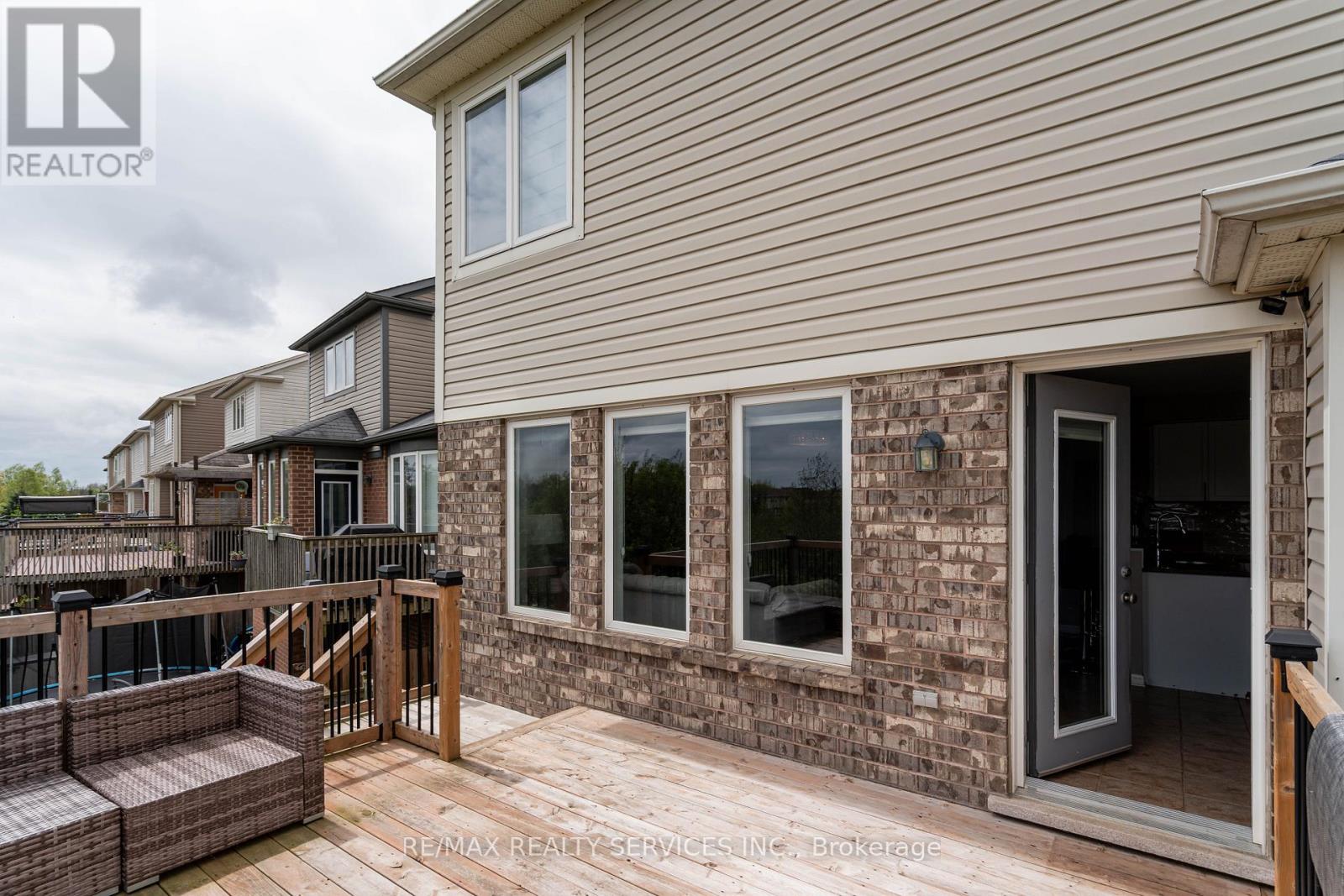112 Fletcher Circle Cambridge, Ontario N3C 0B6
$889,000
Welcome to 112 Fletcher Circle- an immaculately maintained home in the highly desirable Hespeler-Silver Heights community of Cambridge, just minutes from Hwy 401. This bright and spacious 3+1 bedroom, 4-bathroom ( 3 Fully finished + 1 partially finished bathroom in the basement) home offers a functional layout with an open-concept main floor, perfect for family living and entertaining. Enjoy beautiful ravine views from your elevated deck and the rare bonus of a walk-out basement. The professionally finished basement features a generous rec/family room, a bedroom, a storage area, and a partially finished full bathroom , ideal for future customization. The home boasts a serene backyard backing onto green space, offering privacy and a peaceful setting. With a neat, clean, and lovingly kept interior, this home is move-in ready and perfect for families or investors alike. Don't miss your chance to own this gem-book your showing today! (id:61852)
Open House
This property has open houses!
2:00 pm
Ends at:4:00 pm
Property Details
| MLS® Number | X12152147 |
| Property Type | Single Family |
| Neigbourhood | Hespeler |
| AmenitiesNearBy | Park |
| ParkingSpaceTotal | 3 |
Building
| BathroomTotal | 4 |
| BedroomsAboveGround | 3 |
| BedroomsBelowGround | 1 |
| BedroomsTotal | 4 |
| Appliances | Water Heater, Dishwasher, Dryer, Stove, Washer, Window Coverings, Refrigerator |
| BasementDevelopment | Finished |
| BasementFeatures | Walk Out |
| BasementType | N/a (finished) |
| ConstructionStyleAttachment | Detached |
| CoolingType | Central Air Conditioning |
| ExteriorFinish | Brick, Vinyl Siding |
| FireplacePresent | Yes |
| FlooringType | Hardwood, Ceramic, Carpeted, Laminate |
| FoundationType | Concrete |
| HalfBathTotal | 1 |
| HeatingFuel | Natural Gas |
| HeatingType | Forced Air |
| StoriesTotal | 2 |
| SizeInterior | 1500 - 2000 Sqft |
| Type | House |
| UtilityWater | Municipal Water |
Parking
| Attached Garage | |
| Garage |
Land
| Acreage | No |
| LandAmenities | Park |
| Sewer | Sanitary Sewer |
| SizeDepth | 100 Ft ,6 In |
| SizeFrontage | 34 Ft ,1 In |
| SizeIrregular | 34.1 X 100.5 Ft |
| SizeTotalText | 34.1 X 100.5 Ft|under 1/2 Acre |
Rooms
| Level | Type | Length | Width | Dimensions |
|---|---|---|---|---|
| Second Level | Primary Bedroom | 4.47 m | 3.58 m | 4.47 m x 3.58 m |
| Second Level | Bedroom 2 | 3.58 m | 3.07 m | 3.58 m x 3.07 m |
| Second Level | Bedroom 3 | 3.56 m | 3.3 m | 3.56 m x 3.3 m |
| Basement | Recreational, Games Room | 7.47 m | 4.5 m | 7.47 m x 4.5 m |
| Basement | Bedroom 4 | 3.2 m | 3.2 m | 3.2 m x 3.2 m |
| Ground Level | Great Room | 3.94 m | 4.17 m | 3.94 m x 4.17 m |
| Ground Level | Kitchen | 3.58 m | 4.85 m | 3.58 m x 4.85 m |
| Ground Level | Dining Room | 3.02 m | 3.43 m | 3.02 m x 3.43 m |
https://www.realtor.ca/real-estate/28320727/112-fletcher-circle-cambridge
Interested?
Contact us for more information
Seema Kumar
Broker
10 Kingsbridge Gdn Cir #200
Mississauga, Ontario L5R 3K7



















































