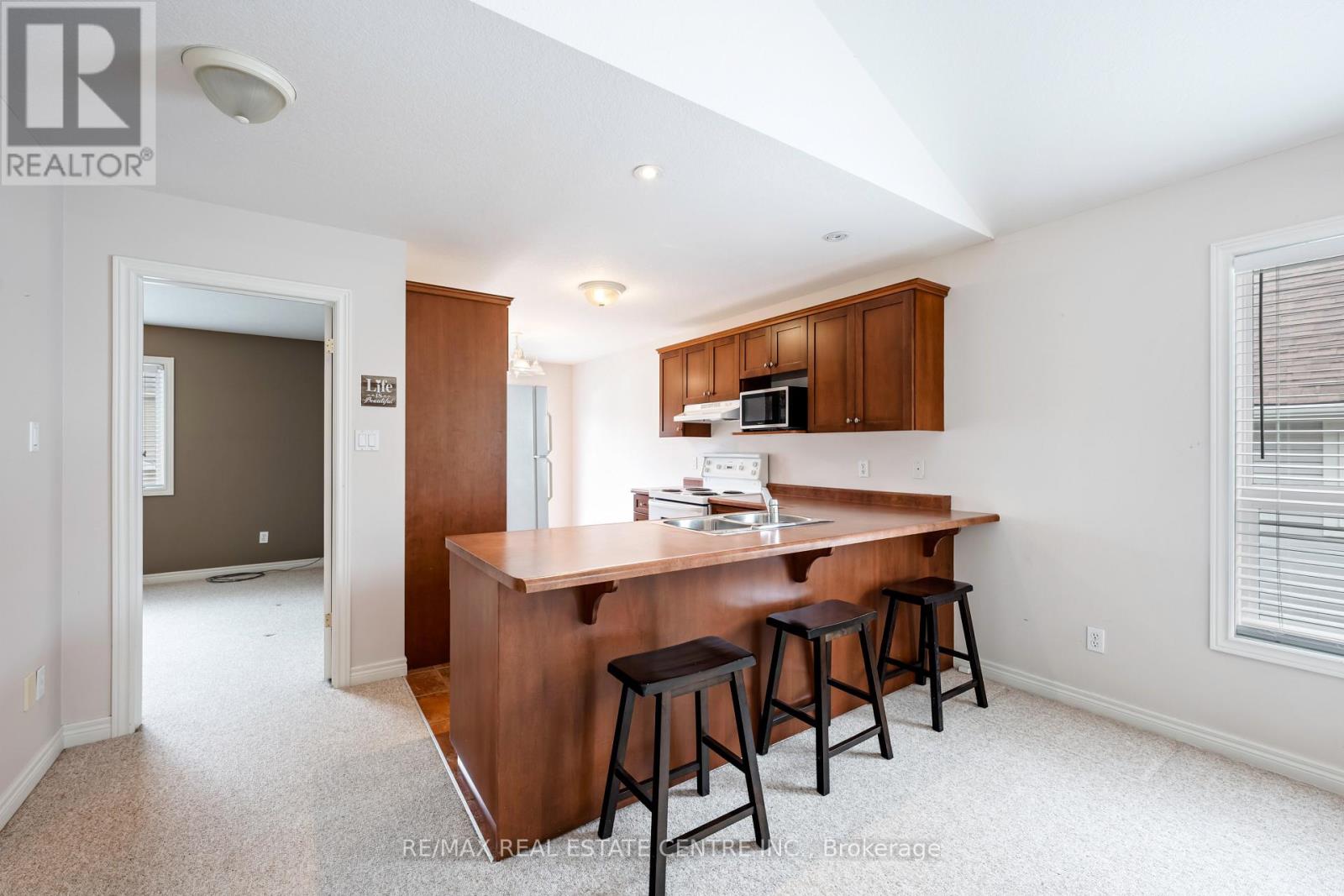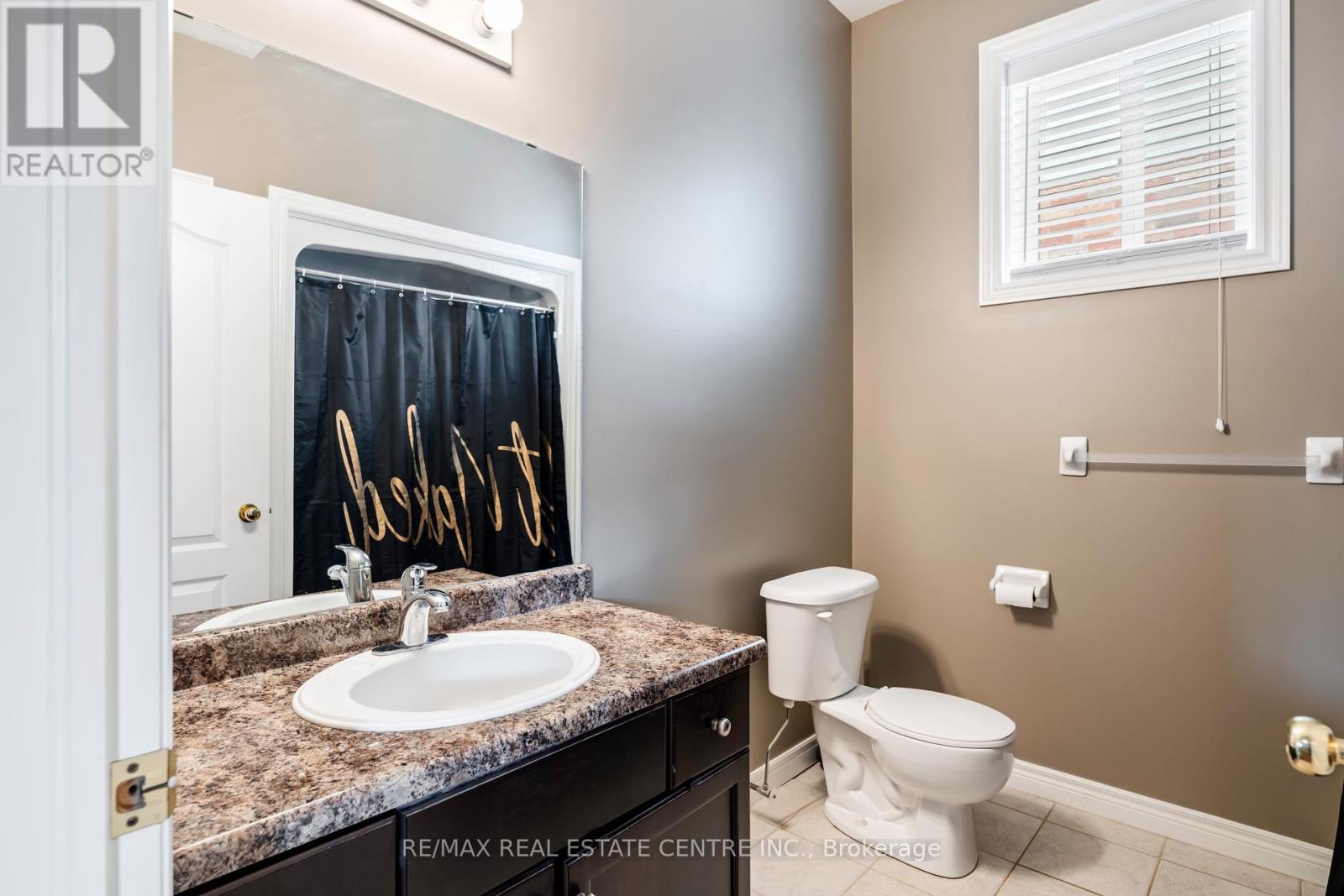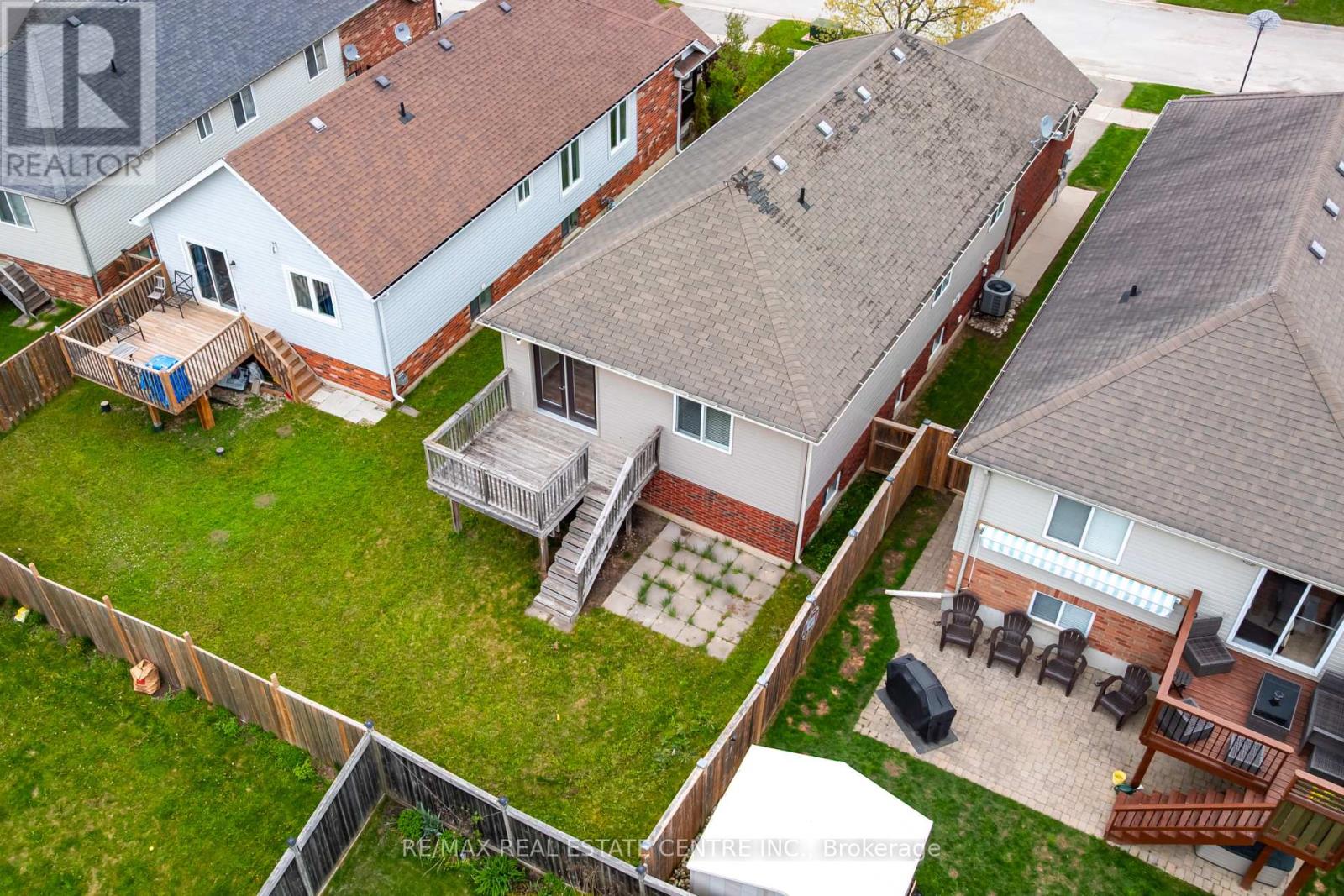112 Fleming Way Shelburne, Ontario L9V 3E3
$769,900
Welcome to 112 Fleming Way A Move-In Ready Bungalow with In-Law Suite Potential!Discover this beautifully maintained raised bungalow, nestled in one of Shelburne's most family-friendly neighbourhoods. Built in 2007, this all-brick home offers the perfect combination of space, comfort, and versatility. Boasting 3+1 spacious bedrooms and 2 full bathrooms, this home is ideal for growing families or multigenerational living. The bright, open-concept main floor offers approximately 1,203 sq. ft. of finished living space (per MPAC), with large windows that fill the home with natural light. Enjoy a cozy living area, a modern kitchen, and a dedicated dining space perfect for everyday living and entertaining.A standout feature is the fully finished lower level, complete with a separate entrance, second kitchen, large bedroom, and full bath, an excellent setup for an in-law suite or potential rental income. Additional highlights include an attached garage and a private double driveway with parking for up to 3 additional vehicles. Located on a quiet street, you're just minutes from parks, schools, shopping, and all essential amenities.Whether you're upsizing, downsizing, or investing, 112 Fleming Way offers charm, function, and exceptional value. Don't miss your opportunity to make this versatile bungalow your new home! (id:61852)
Property Details
| MLS® Number | X12167999 |
| Property Type | Single Family |
| Community Name | Shelburne |
| Features | In-law Suite |
| ParkingSpaceTotal | 3 |
Building
| BathroomTotal | 2 |
| BedroomsAboveGround | 3 |
| BedroomsBelowGround | 1 |
| BedroomsTotal | 4 |
| Appliances | Blinds, Dryer, Garage Door Opener, Hood Fan, Stove, Washer, Window Coverings, Refrigerator |
| ArchitecturalStyle | Raised Bungalow |
| BasementFeatures | Apartment In Basement, Separate Entrance |
| BasementType | N/a |
| ConstructionStyleAttachment | Detached |
| CoolingType | Central Air Conditioning |
| ExteriorFinish | Aluminum Siding, Brick |
| FlooringType | Ceramic, Carpeted, Laminate |
| FoundationType | Concrete |
| HeatingFuel | Natural Gas |
| HeatingType | Forced Air |
| StoriesTotal | 1 |
| SizeInterior | 1100 - 1500 Sqft |
| Type | House |
| UtilityWater | Municipal Water |
Parking
| Attached Garage | |
| Garage |
Land
| Acreage | No |
| Sewer | Sanitary Sewer |
| SizeDepth | 115 Ft ,6 In |
| SizeFrontage | 36 Ft ,1 In |
| SizeIrregular | 36.1 X 115.5 Ft |
| SizeTotalText | 36.1 X 115.5 Ft|under 1/2 Acre |
| ZoningDescription | R4 |
Rooms
| Level | Type | Length | Width | Dimensions |
|---|---|---|---|---|
| Lower Level | Bedroom 4 | 3.87 m | 3.38 m | 3.87 m x 3.38 m |
| Lower Level | Living Room | 4.05 m | 12.7 m | 4.05 m x 12.7 m |
| Lower Level | Kitchen | 3.05 m | 2.75 m | 3.05 m x 2.75 m |
| Main Level | Kitchen | 4.01 m | 3.47 m | 4.01 m x 3.47 m |
| Main Level | Eating Area | 2.71 m | 2.73 m | 2.71 m x 2.73 m |
| Main Level | Living Room | 3.58 m | 6.95 m | 3.58 m x 6.95 m |
| Main Level | Dining Room | 4.27 m | 7.62 m | 4.27 m x 7.62 m |
| Main Level | Primary Bedroom | 4.24 m | 4.36 m | 4.24 m x 4.36 m |
| Main Level | Bedroom 2 | 3.38 m | 2.74 m | 3.38 m x 2.74 m |
| Main Level | Bedroom 3 | 2.75 m | 3.39 m | 2.75 m x 3.39 m |
https://www.realtor.ca/real-estate/28355469/112-fleming-way-shelburne-shelburne
Interested?
Contact us for more information
Sabrina Correia
Broker
115 First Street
Orangeville, Ontario L9W 3J8
Jonathan Heath
Salesperson
115 First Street
Orangeville, Ontario L9W 3J8


















































