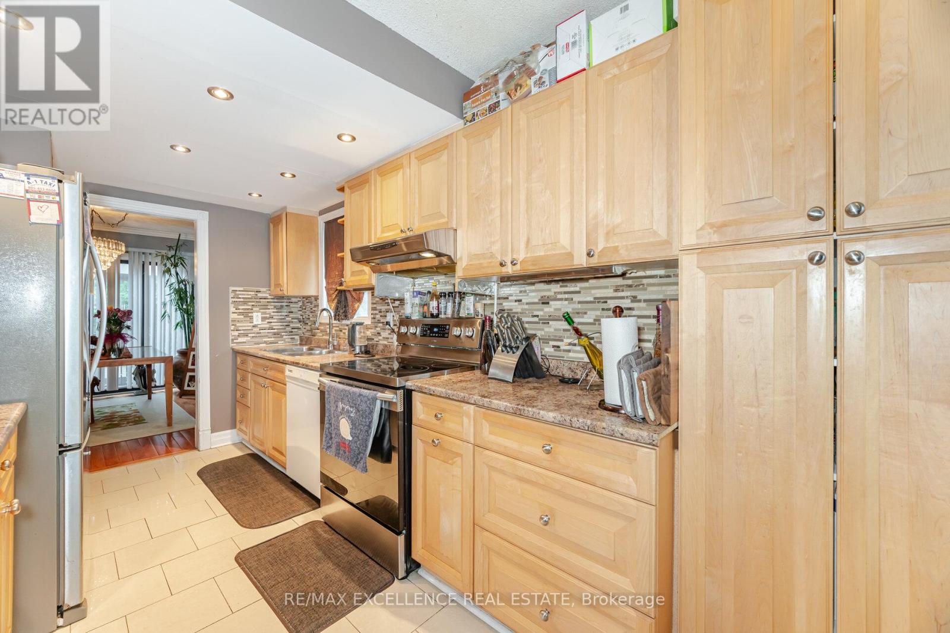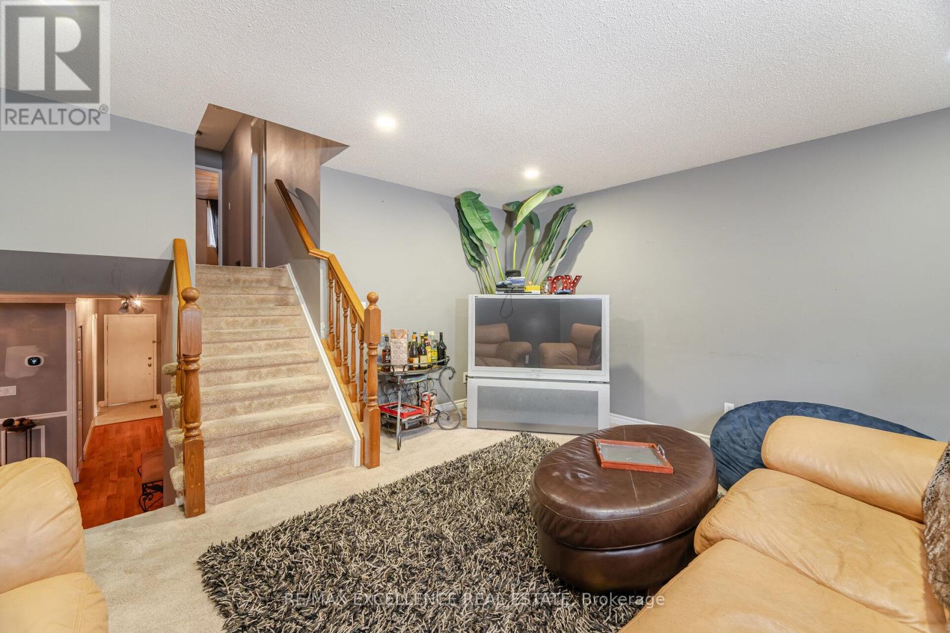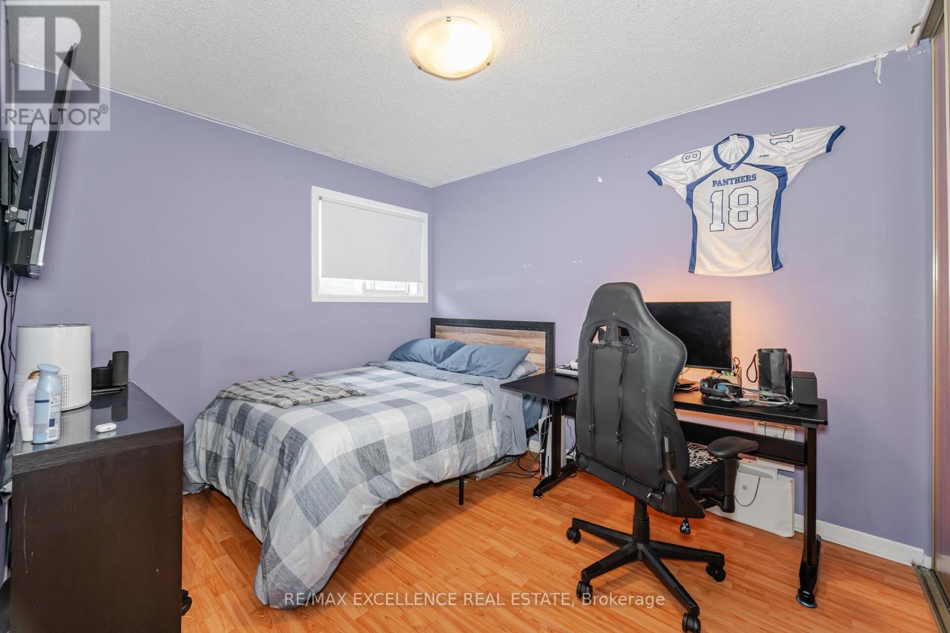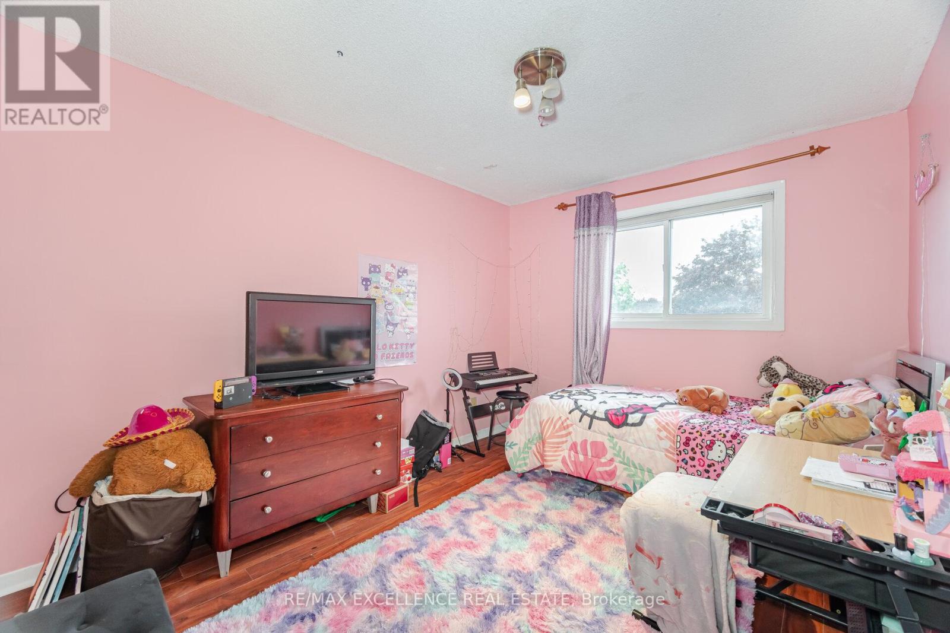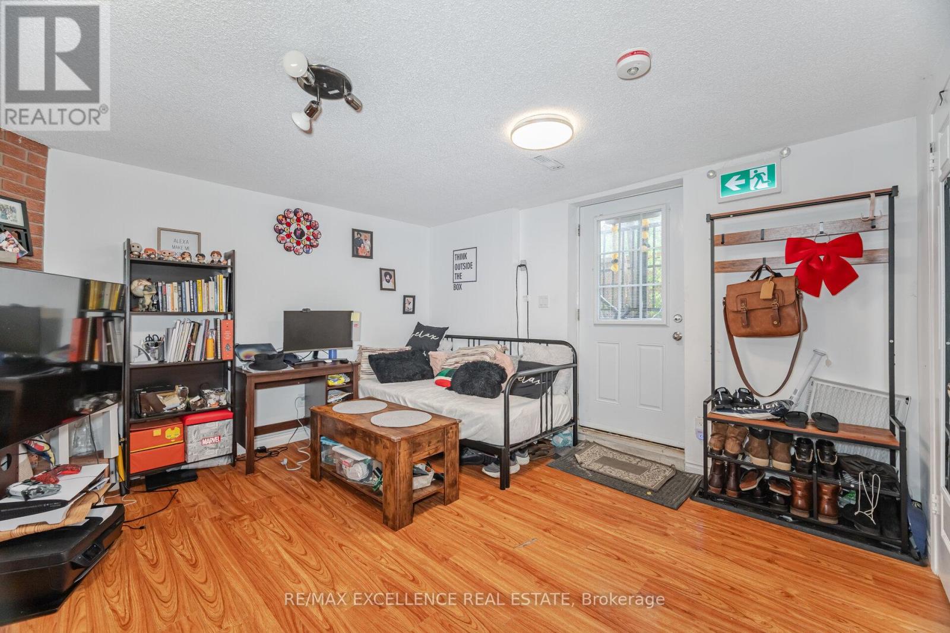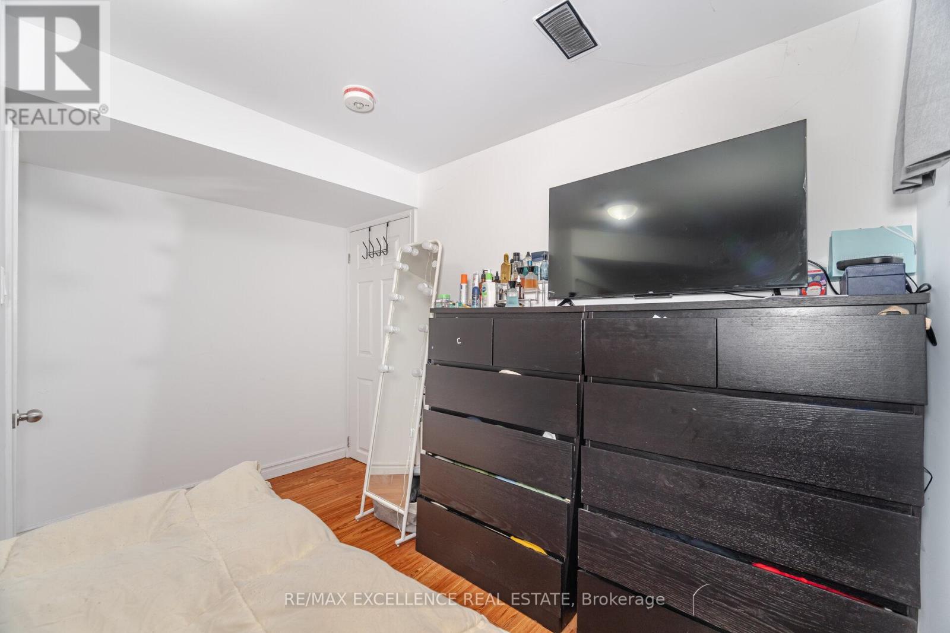112 Elderwood Place Brampton, Ontario L6V 3N3
$899,900
Fully Legal Detached Duplex With Registered Basement Apartment! Fantastic Investment Or Multi-Generational Living Opportunity In A Quiet, Family-Friendly Court. This 3+2 Bedroom Home Features A Newer Legally Registered Basement Apartment, Built With Its Own Private Entrance, Full Kitchen & 2 Separate Laundry's For Each Living Space. Recent Upgrades Include A Newer Roof& A Recently Upgraded Heat Pump For Year-Round Comfort & Efficiency. The Main Unit Offers A Bright Eat-In Kitchen, Hardwood In The Dining Room With Walkout, Sun-Filled Living Room With Broadloom, Quality Laminate In Bedrooms & Family Room. Close To Top Schools, Parks, Shopping, Trail, Public Transit, GO Station, & Major Highways. Move-In Ready With Excellent Income Potential ! Rare Find With Legal Status Already In Place Move In Or Rent Out With Confidence ! (id:61852)
Property Details
| MLS® Number | W12175561 |
| Property Type | Multi-family |
| Community Name | Brampton North |
| AmenitiesNearBy | Park, Public Transit, Schools |
| Features | Cul-de-sac, Carpet Free, In-law Suite |
| ParkingSpaceTotal | 4 |
Building
| BathroomTotal | 3 |
| BedroomsAboveGround | 3 |
| BedroomsBelowGround | 2 |
| BedroomsTotal | 5 |
| Appliances | Central Vacuum, All, Dishwasher, Dryer, Two Stoves, Window Coverings, Two Refrigerators |
| BasementFeatures | Apartment In Basement, Separate Entrance |
| BasementType | N/a |
| ConstructionStyleSplitLevel | Backsplit |
| CoolingType | Central Air Conditioning |
| ExteriorFinish | Aluminum Siding, Brick |
| FireplacePresent | Yes |
| FlooringType | Tile, Hardwood, Carpeted, Laminate |
| FoundationType | Concrete |
| HeatingFuel | Natural Gas |
| HeatingType | Forced Air |
| SizeInterior | 1500 - 2000 Sqft |
| Type | Duplex |
| UtilityWater | Municipal Water |
Parking
| Attached Garage | |
| Garage |
Land
| Acreage | No |
| FenceType | Fenced Yard |
| LandAmenities | Park, Public Transit, Schools |
| Sewer | Sanitary Sewer |
| SizeDepth | 104 Ft |
| SizeFrontage | 30 Ft |
| SizeIrregular | 30 X 104 Ft |
| SizeTotalText | 30 X 104 Ft |
Rooms
| Level | Type | Length | Width | Dimensions |
|---|---|---|---|---|
| Basement | Family Room | 4.77 m | 3.88 m | 4.77 m x 3.88 m |
| Basement | Bedroom 4 | Measurements not available | ||
| Basement | Bedroom 5 | Measurements not available | ||
| Main Level | Dining Room | 3.56 m | 2.36 m | 3.56 m x 2.36 m |
| Upper Level | Primary Bedroom | 4.61 m | 3.45 m | 4.61 m x 3.45 m |
| Upper Level | Bedroom 2 | 3.63 m | 2.88 m | 3.63 m x 2.88 m |
| Upper Level | Bedroom 3 | 3.34 m | 2.88 m | 3.34 m x 2.88 m |
| Ground Level | Kitchen | 6.1 m | 2.46 m | 6.1 m x 2.46 m |
| In Between | Living Room | 4.85 m | 4.85 m | 4.85 m x 4.85 m |
Interested?
Contact us for more information
Dil Banga
Broker
100 Milverton Dr Unit 610
Mississauga, Ontario L5R 4H1
Money Dadwan
Salesperson
100 Milverton Dr Unit 610
Mississauga, Ontario L5R 4H1






