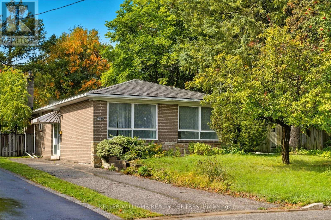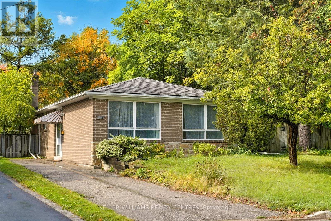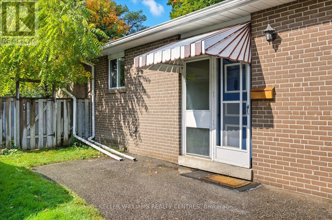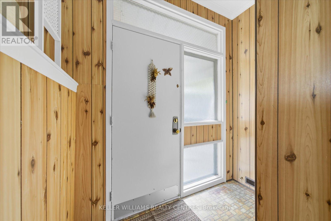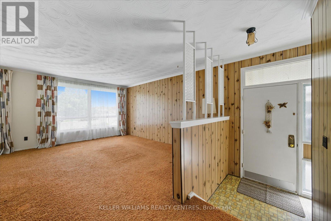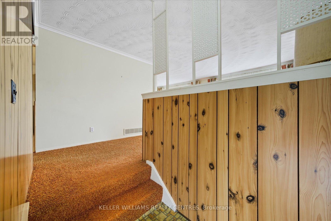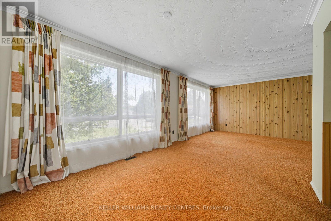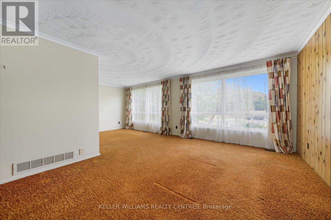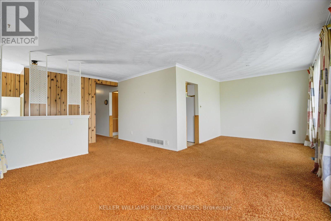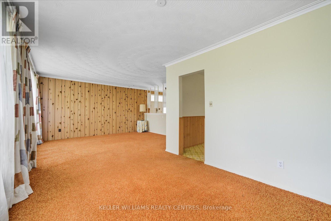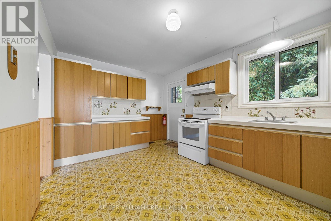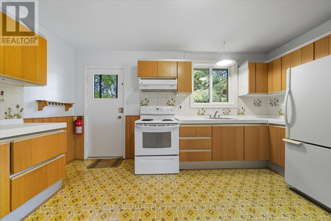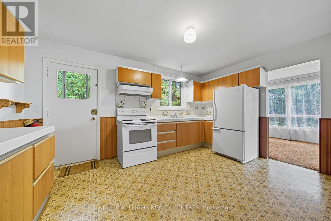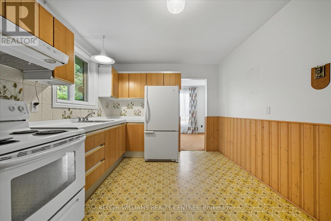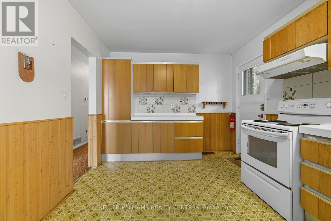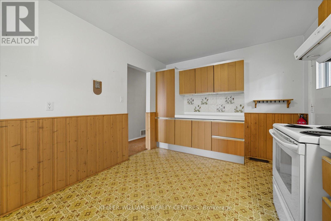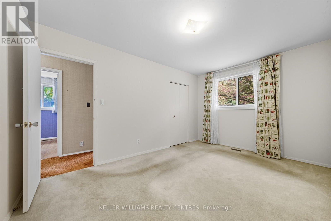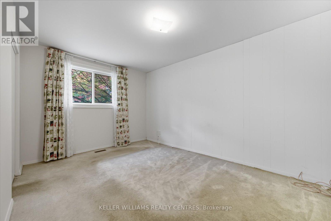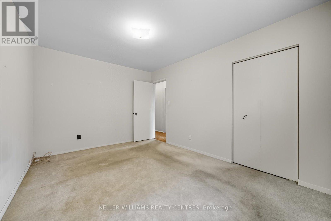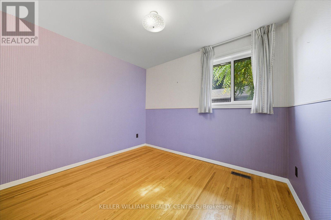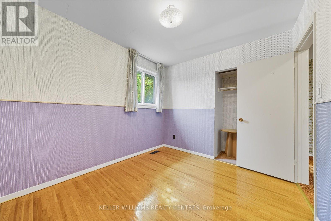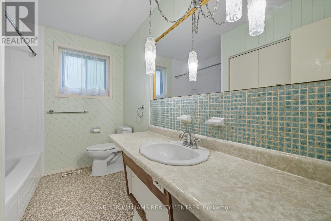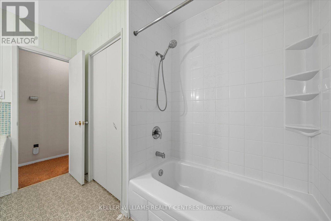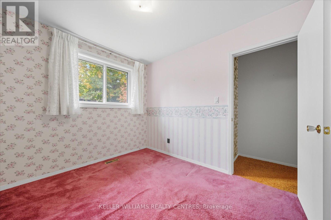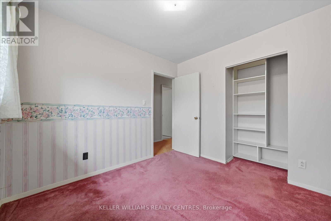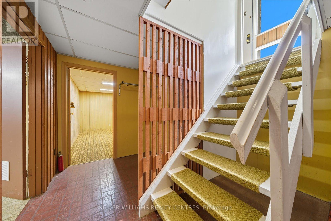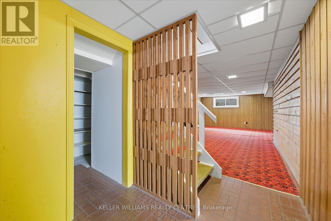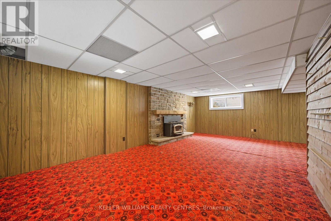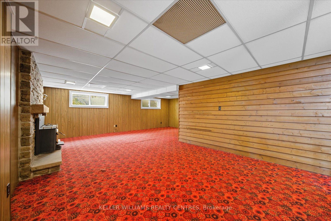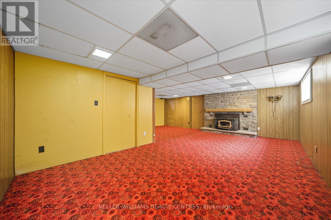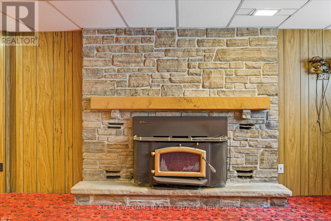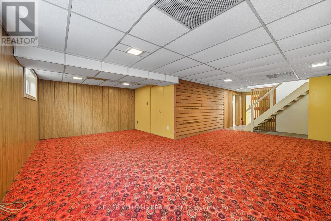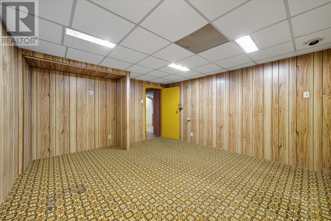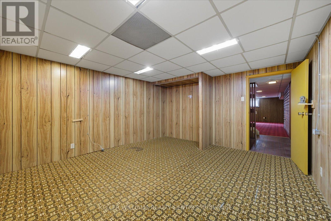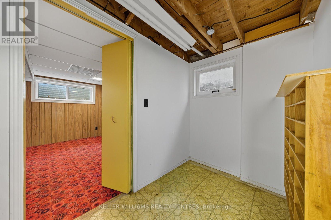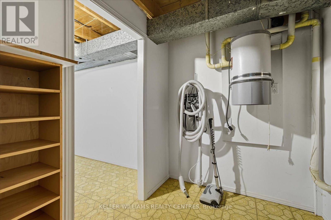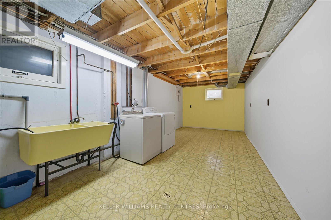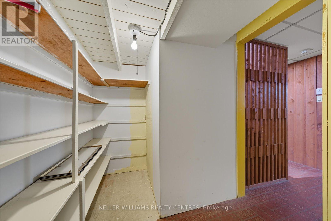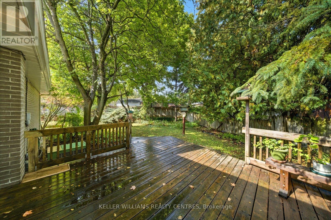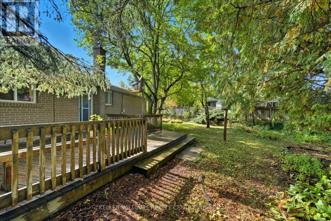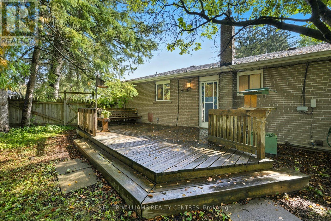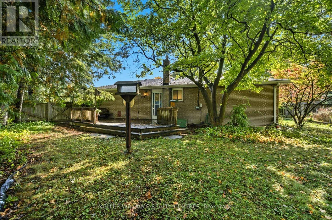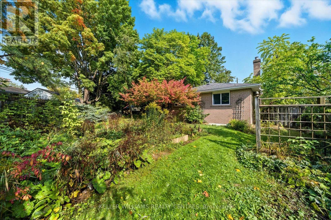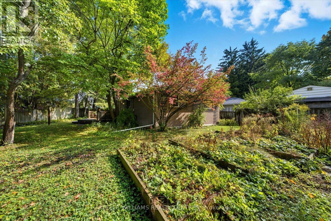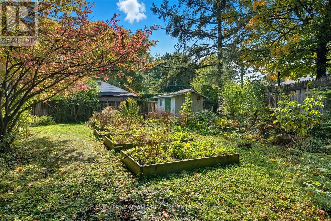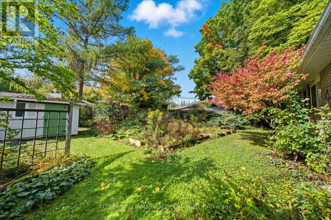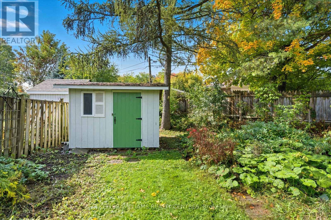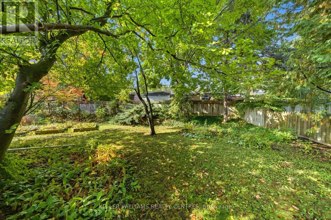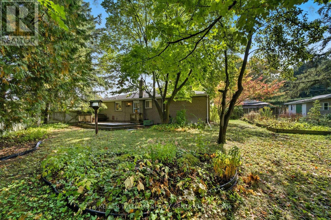112 Eden Court Newmarket, Ontario L3Y 2X5
$899,900
**Well-Built Bungalow on a Spacious Lot in Central Newmarket - Prime Location!**Welcome to this **well-built bungalow** nestled on a quiet court in the heart of Central Newmarket! Set on a generously sized lot, this home offers the perfect combination of comfort, privacy, and convenience. Whether you're a first-time homebuyer, looking to downsize, or seeking a property with room to grow, this home is an ideal choice.Step inside to a bright, welcoming living space with large windows that flood the interior with natural light. The main floor features a well-sized kitchen with plenty of counter space, perfect for preparing family meals or entertaining guests. Enjoy cozy nights in the spacious living room or unwind in the tranquil bedrooms that offer restful retreats.The expansive backyard is truly the standout feature, offering ample room for outdoor activities, gardening, or even future expansion. Imagine relaxing on your private patio, watching your family enjoy the large green space, or hosting BBQs with friends and family.Located just minutes from downtown Newmarket, this home is ideally positioned for ultimate convenience. **Public transit and GO Train are just steps away**, making commuting a breeze, and you're only a **5-minute walk from South Lake Hospital**a fantastic feature for healthcare access. With top-rated schools, Conservation areas, one of the largest parks in Newmarket, and shops all nearby, you'll have everything you need within reach.The large lot provides endless possibilities for future renovations or customizations, and the peaceful court location adds an extra layer of tranquility. This **well-built bungalow** offers both lasting quality and incredible potential don't miss your chance to make it your own! (id:61852)
Property Details
| MLS® Number | N12436864 |
| Property Type | Single Family |
| Neigbourhood | Huron Heights |
| Community Name | Huron Heights-Leslie Valley |
| ParkingSpaceTotal | 3 |
Building
| BathroomTotal | 1 |
| BedroomsAboveGround | 3 |
| BedroomsBelowGround | 1 |
| BedroomsTotal | 4 |
| Appliances | All, Blinds, Dryer, Stove, Washer, Refrigerator |
| ArchitecturalStyle | Bungalow |
| BasementDevelopment | Finished |
| BasementType | Full (finished) |
| ConstructionStyleAttachment | Detached |
| CoolingType | Central Air Conditioning |
| ExteriorFinish | Brick |
| FireplacePresent | Yes |
| FlooringType | Hardwood, Carpeted |
| FoundationType | Unknown |
| HeatingFuel | Natural Gas |
| HeatingType | Forced Air |
| StoriesTotal | 1 |
| SizeInterior | 1100 - 1500 Sqft |
| Type | House |
| UtilityWater | Municipal Water |
Parking
| No Garage |
Land
| Acreage | No |
| Sewer | Sanitary Sewer |
| SizeDepth | 261 Ft ,2 In |
| SizeFrontage | 35 Ft ,9 In |
| SizeIrregular | 35.8 X 261.2 Ft |
| SizeTotalText | 35.8 X 261.2 Ft |
Rooms
| Level | Type | Length | Width | Dimensions |
|---|---|---|---|---|
| Basement | Laundry Room | 8.86 m | 2.86 m | 8.86 m x 2.86 m |
| Basement | Recreational, Games Room | 7.22 m | 3.68 m | 7.22 m x 3.68 m |
| Basement | Bedroom 4 | 4.35 m | 3.69 m | 4.35 m x 3.69 m |
| Basement | Other | 3.62 m | 3.16 m | 3.62 m x 3.16 m |
| Basement | Utility Room | 2.8 m | 1.7 m | 2.8 m x 1.7 m |
| Main Level | Living Room | 4.78 m | 3.84 m | 4.78 m x 3.84 m |
| Main Level | Dining Room | 3.09 m | 2.77 m | 3.09 m x 2.77 m |
| Main Level | Kitchen | 4.29 m | 3.04 m | 4.29 m x 3.04 m |
| Main Level | Primary Bedroom | 4.32 m | 3.04 m | 4.32 m x 3.04 m |
| Main Level | Bedroom 2 | 2.74 m | 3.1 m | 2.74 m x 3.1 m |
| Main Level | Bedroom 3 | 3.2 m | 2.47 m | 3.2 m x 2.47 m |
Interested?
Contact us for more information
Alexander Schloo
Salesperson
16945 Leslie St Units 27-28
Newmarket, Ontario L3Y 9A2
