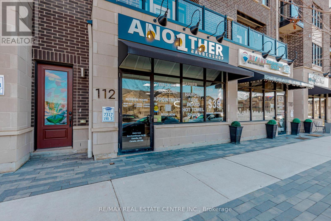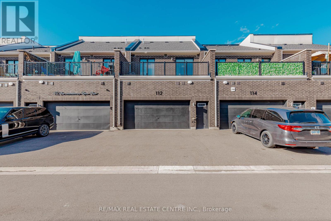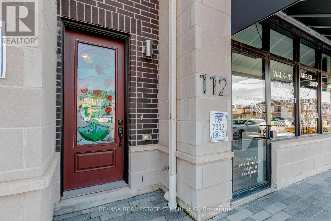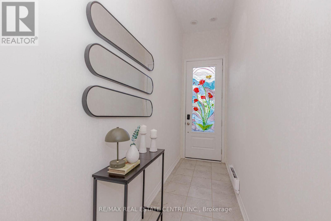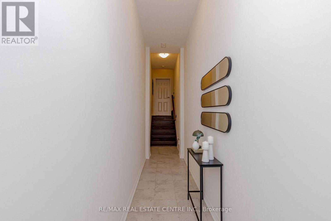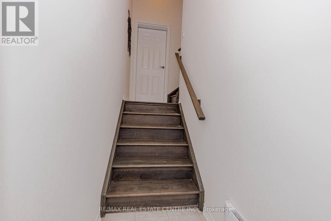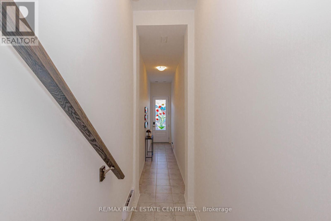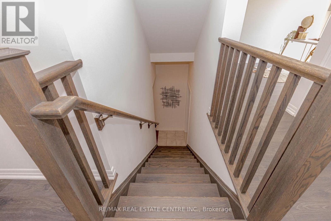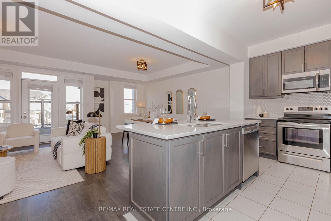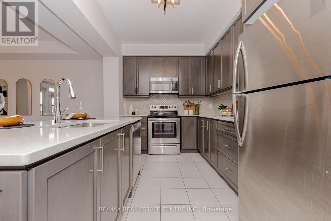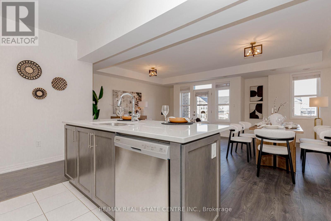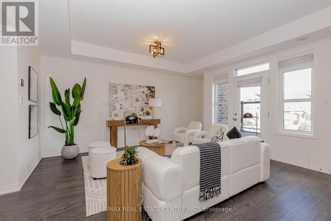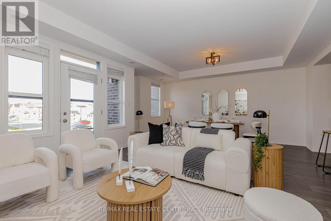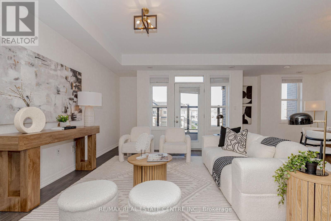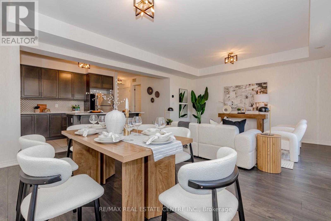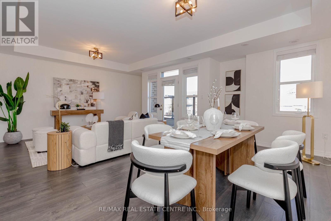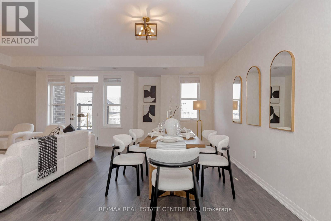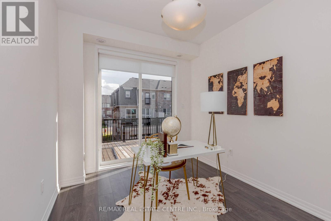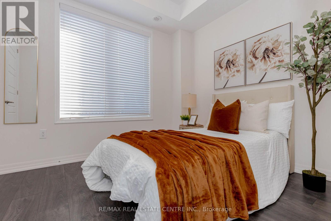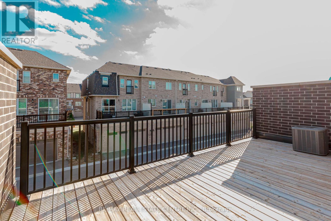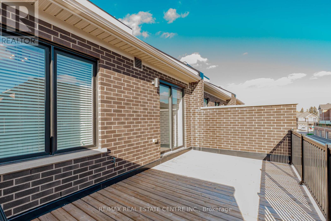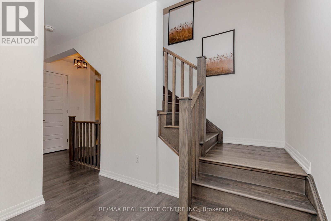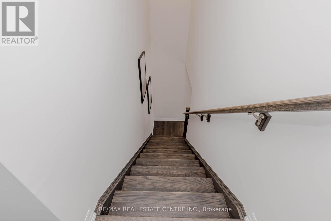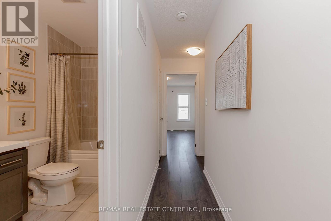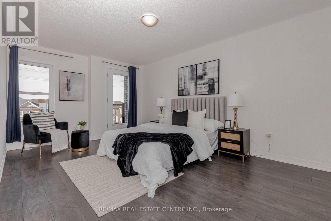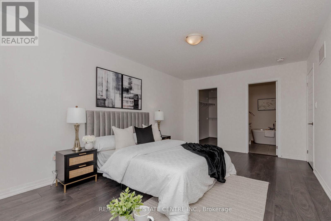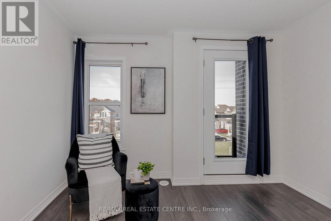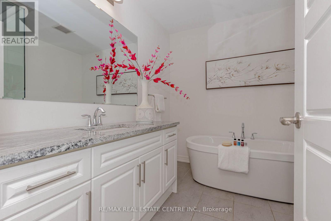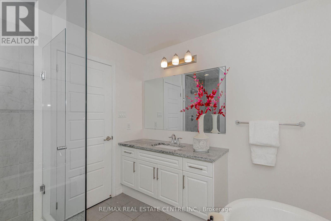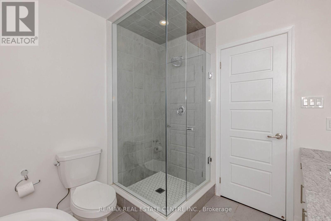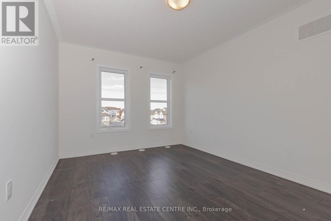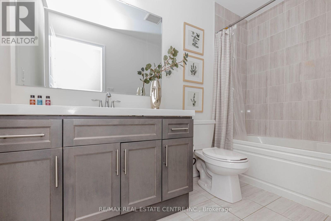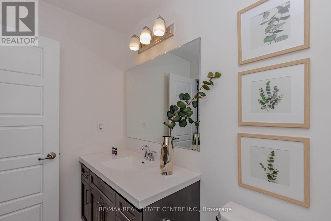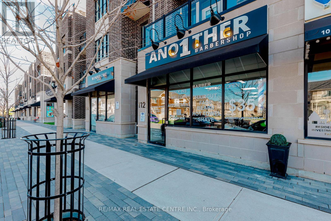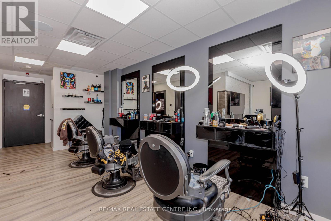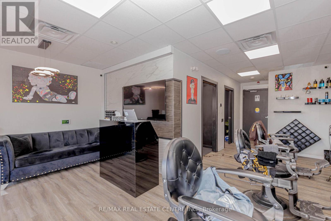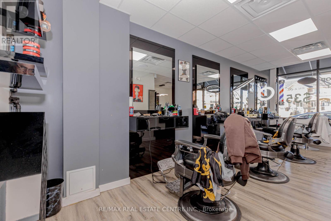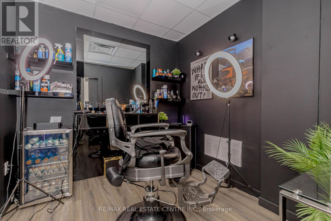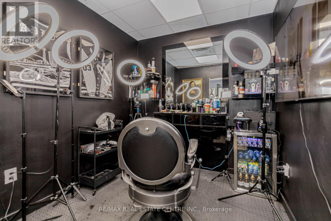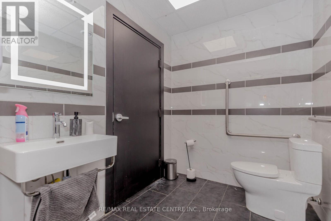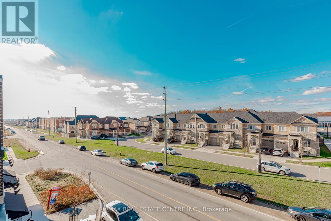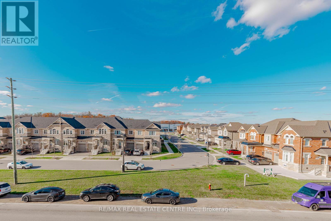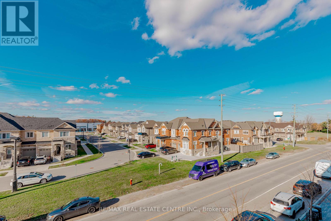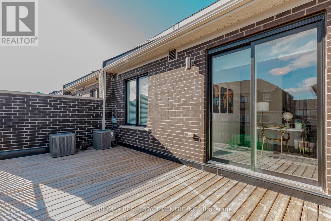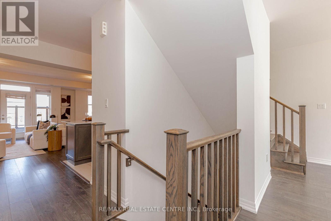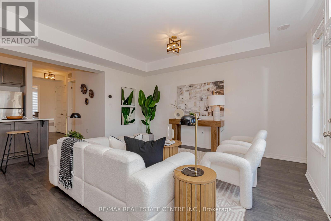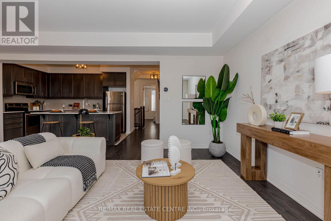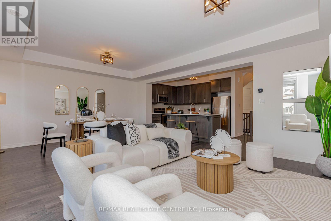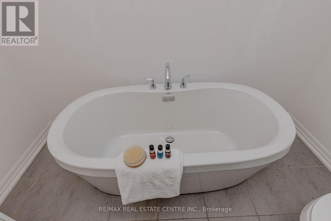4 Bedroom
4 Bathroom
2500 - 3000 sqft
Fireplace
Central Air Conditioning
Forced Air
$1,569,900
Opportunity Knocks in Oakville - One of Canada's Best Places to Live in, Rare Find Freehold Live/Work Property - Approx. 2,700 sq.ft. Gorgeous Lay Out 112 Burnhamthorpe Rd East, Oakville, ON L6H 0X8, No Maintenance Fees, Fully Serviced by the Town of Oakville, Presenting a truly exceptional opportunity in one of Oakville's most sought-after and prestigious neighbourhoods. This freehold live/work unit offers unmatched flexibility-perfect for entrepreneurs, investors, or families seeking convenience and additional income. Commercial Space (Approx. 700 sq.ft.) High-exposure storefront on busy Burnhamthorpe Rd , Fully finished retail unit, Currently rented to a long-term tenant (barbershop) at $3,827/month, Includes a dedicated commercial washroom, Separate utility meters for Both residential and commercial spaces, Interior access to garage thru residential areas and Commercial Space, Residential Unit (Approx. 2,000 sq.ft.)Private separate entrance, Bright, open-concept layout with oversized windows and abundant natural light, Freshly Painted, Upgraded Lights, Oak Stairs, Stylish upgraded kitchen with granite countertops and stainless steel appliances, Carpet-free throughout, Three full bathrooms, Large private deck ideal for family gatherings and entertaining, Additional front balcony with stunning sunset views, Direct access from the garage into the home, Generous living and dining spaces with modern finishes, Parking & Exterior Double-car garage with an additional rear single door access, Driveway parking for 2 vehicles (4 total including garage) Dedicated bike parking, Absolutely freehold with no condo fees, Location & Future Growth, Situated in a high-demand, professional area of Oakville surrounded by future development, top-ranked schools, beautiful parks, and all major amenities. Excellent opportunity to live and work in the same location-saving commute time-or to generate strong rental income from both spaces. Don't Miss Opportunity !!! (id:61852)
Property Details
|
MLS® Number
|
W12565088 |
|
Property Type
|
Single Family |
|
Community Name
|
1008 - GO Glenorchy |
|
EquipmentType
|
Water Heater |
|
ParkingSpaceTotal
|
4 |
|
RentalEquipmentType
|
Water Heater |
Building
|
BathroomTotal
|
4 |
|
BedroomsAboveGround
|
3 |
|
BedroomsBelowGround
|
1 |
|
BedroomsTotal
|
4 |
|
Appliances
|
Dryer, Stove, Washer, Refrigerator |
|
BasementType
|
None |
|
ConstructionStyleAttachment
|
Attached |
|
CoolingType
|
Central Air Conditioning |
|
ExteriorFinish
|
Brick |
|
FireplacePresent
|
Yes |
|
FoundationType
|
Concrete |
|
HeatingFuel
|
Natural Gas |
|
HeatingType
|
Forced Air |
|
StoriesTotal
|
2 |
|
SizeInterior
|
2500 - 3000 Sqft |
|
Type
|
Row / Townhouse |
|
UtilityWater
|
Municipal Water |
Parking
Land
|
Acreage
|
No |
|
Sewer
|
Sanitary Sewer |
|
SizeDepth
|
80 Ft ,6 In |
|
SizeFrontage
|
23 Ft |
|
SizeIrregular
|
23 X 80.5 Ft ; Rare Find - Live & Work Unit |
|
SizeTotalText
|
23 X 80.5 Ft ; Rare Find - Live & Work Unit |
Rooms
| Level |
Type |
Length |
Width |
Dimensions |
|
Second Level |
Primary Bedroom |
|
|
Measurements not available |
|
Main Level |
Workshop |
|
|
Measurements not available |
|
Main Level |
Bathroom |
|
|
Measurements not available |
|
Upper Level |
Living Room |
|
|
Measurements not available |
|
Upper Level |
Dining Room |
|
|
Measurements not available |
|
Upper Level |
Kitchen |
|
|
Measurements not available |
|
Upper Level |
Family Room |
|
|
Measurements not available |
|
Upper Level |
Bedroom 3 |
|
|
Measurements not available |
|
Upper Level |
Bathroom |
|
|
Measurements not available |
|
Upper Level |
Bedroom 2 |
|
|
Measurements not available |
https://www.realtor.ca/real-estate/29124976/112-burnhamthorpe-road-e-oakville-go-glenorchy-1008-go-glenorchy

