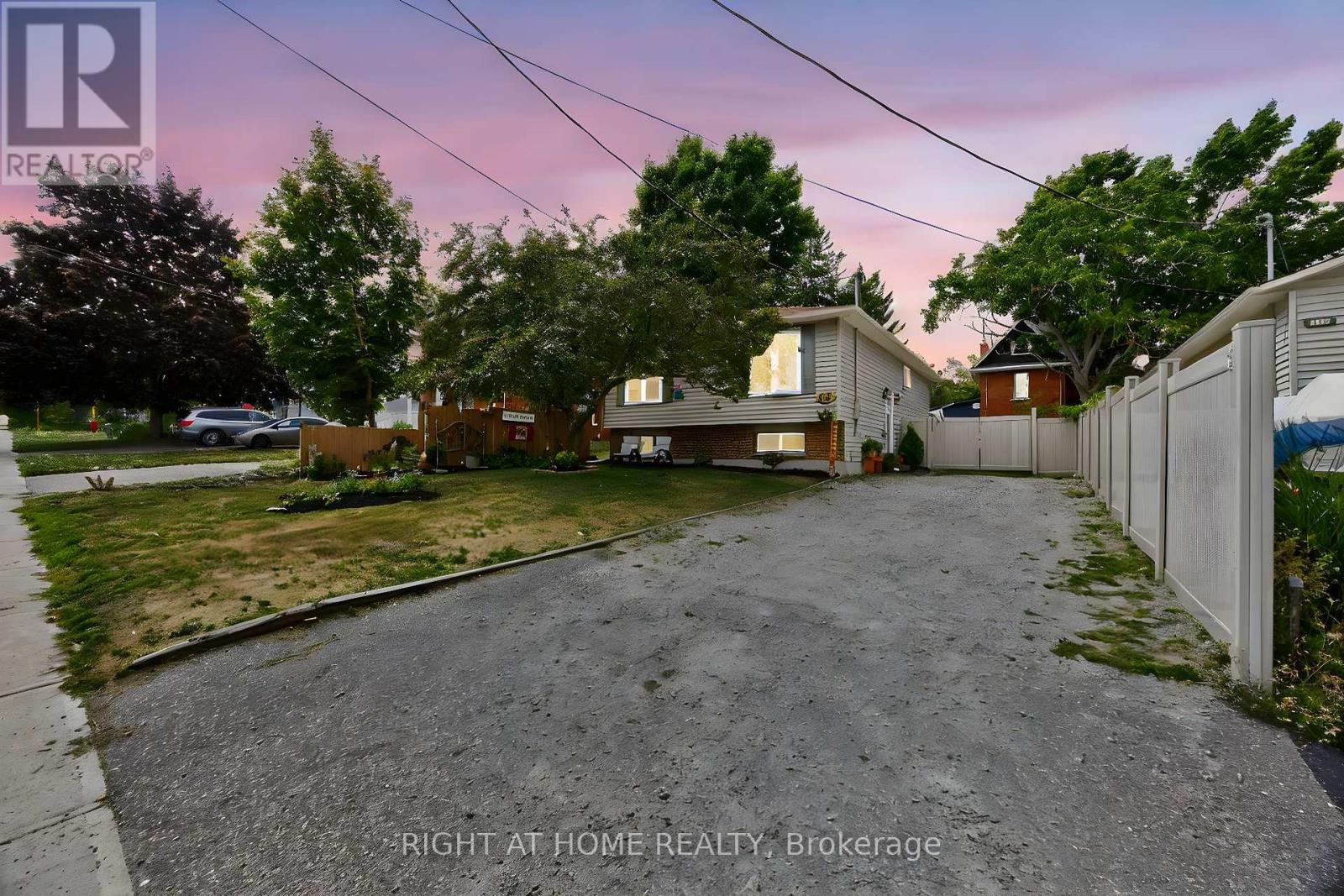112 Borland Street E Orillia, Ontario L3V 2B7
$639,900
Welcome home! This Lovely 3+2 bed, 2 bath Raised Bungalow Is An Ideal Family Home In an established North Ward Neighbourhood. Freshly painted inside and out, The Main floor features an Open Concept Living/Dining area with Hardwood Floors and The Kitchen Boasts A Live Edge Breakfast Counter, Stainless Steel Appliances and new sink. 3 Bedrooms On The Main Floor Share A 4 Piece Bath With a Quartz-Topped Vanity. Walk Out To The Deck From the new Sliding Glass Doors In The Back Bedroom & Enjoy The Above Ground Saltwater Pool. The Backyard Is Fully Enclosed With A Maintenance Free, Long-Lasting Vinyl Fence Which Also Has A Double Gate For Easy Access. The finished Lower Level Features A Kitchenette with updated cabinetry, Family Room, 2 Extra Bedrooms, Office/Bonus Room, Utility/Laundry Rm & updated 3 Piece Washroom offering lots of potential space for your teenagers, guests or extended family. Located just minutes To Couchiching Beach Park, Walking/Cycling Trails, Downtown Shops, Restaurants, The Orillia Farmer's Market And More. You won't want to miss out on this home. (id:61852)
Property Details
| MLS® Number | S12351267 |
| Property Type | Single Family |
| Community Name | Orillia |
| AmenitiesNearBy | Beach, Park, Schools |
| CommunityFeatures | Community Centre |
| Features | Carpet Free, Sump Pump |
| ParkingSpaceTotal | 4 |
| PoolType | Above Ground Pool, Outdoor Pool |
| Structure | Deck, Shed |
Building
| BathroomTotal | 2 |
| BedroomsAboveGround | 3 |
| BedroomsBelowGround | 2 |
| BedroomsTotal | 5 |
| Age | 31 To 50 Years |
| Appliances | Water Heater, Dishwasher, Stove, Window Coverings, Refrigerator |
| ArchitecturalStyle | Raised Bungalow |
| BasementDevelopment | Finished |
| BasementType | Full (finished) |
| ConstructionStyleAttachment | Detached |
| ExteriorFinish | Brick Facing, Vinyl Siding |
| FireProtection | Smoke Detectors |
| FlooringType | Vinyl, Hardwood |
| FoundationType | Block |
| HeatingFuel | Electric |
| HeatingType | Baseboard Heaters |
| StoriesTotal | 1 |
| SizeInterior | 1100 - 1500 Sqft |
| Type | House |
| UtilityWater | Municipal Water |
Parking
| No Garage |
Land
| Acreage | No |
| FenceType | Fenced Yard |
| LandAmenities | Beach, Park, Schools |
| Sewer | Sanitary Sewer |
| SizeDepth | 107 Ft ,1 In |
| SizeFrontage | 49 Ft ,2 In |
| SizeIrregular | 49.2 X 107.1 Ft ; 49.21ft X 107.11ft X 49.21ft X 107.17ft |
| SizeTotalText | 49.2 X 107.1 Ft ; 49.21ft X 107.11ft X 49.21ft X 107.17ft|under 1/2 Acre |
| ZoningDescription | R1 |
Rooms
| Level | Type | Length | Width | Dimensions |
|---|---|---|---|---|
| Lower Level | Bedroom | 3.09 m | 2.67 m | 3.09 m x 2.67 m |
| Lower Level | Utility Room | 4.09 m | 3.58 m | 4.09 m x 3.58 m |
| Lower Level | Bathroom | 1.48 m | 3.59 m | 1.48 m x 3.59 m |
| Lower Level | Recreational, Games Room | 3.39 m | 7.26 m | 3.39 m x 7.26 m |
| Lower Level | Office | 2.86 m | 2.68 m | 2.86 m x 2.68 m |
| Lower Level | Bedroom | 3.2 m | 3.05 m | 3.2 m x 3.05 m |
| Main Level | Bathroom | 1.47 m | 3.35 m | 1.47 m x 3.35 m |
| Main Level | Kitchen | 3.34 m | 3.35 m | 3.34 m x 3.35 m |
| Main Level | Dining Room | 3.03 m | 3.35 m | 3.03 m x 3.35 m |
| Main Level | Living Room | 3.89 m | 4.14 m | 3.89 m x 4.14 m |
| Main Level | Primary Bedroom | 4.05 m | 3.34 m | 4.05 m x 3.34 m |
| Main Level | Bedroom | 2.96 m | 3.03 m | 2.96 m x 3.03 m |
| Main Level | Bedroom | 2.99 m | 3.03 m | 2.99 m x 3.03 m |
Utilities
| Cable | Available |
| Electricity | Installed |
| Sewer | Installed |
https://www.realtor.ca/real-estate/28747607/112-borland-street-e-orillia-orillia
Interested?
Contact us for more information
Sheila Haidon
Salesperson
684 Veteran's Dr #1a, 104515 & 106418
Barrie, Ontario L9J 0H6









































