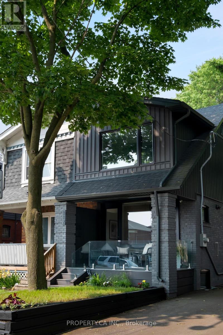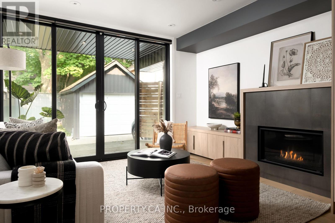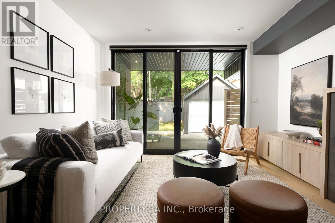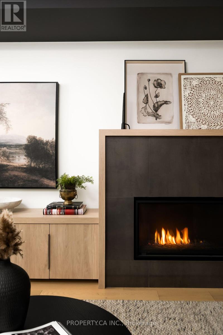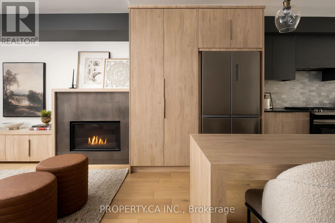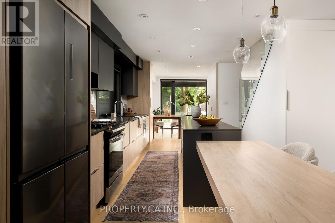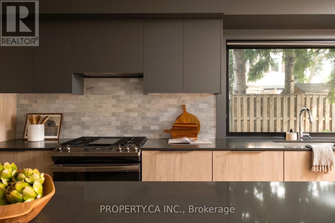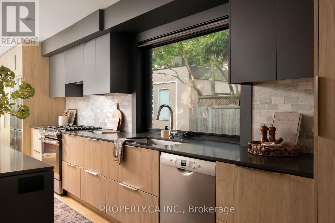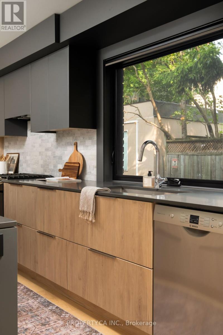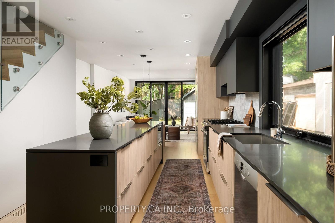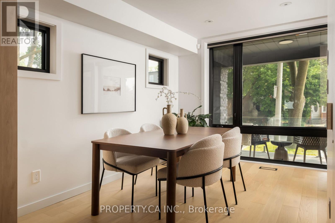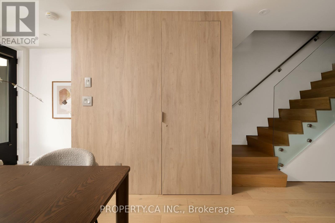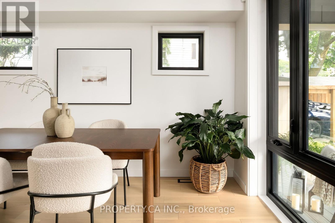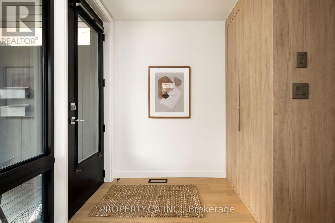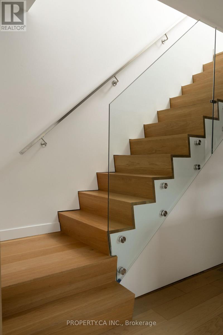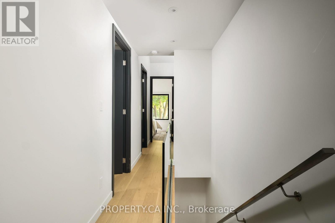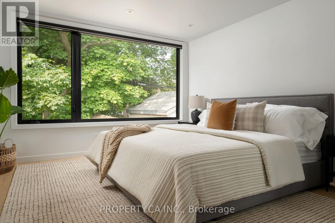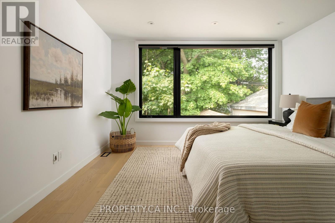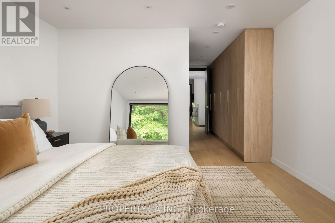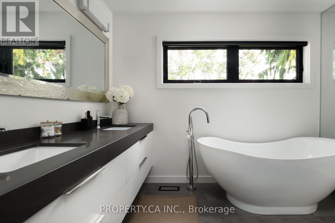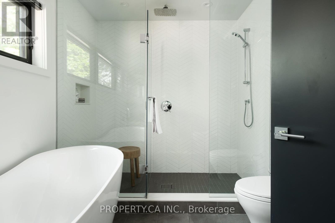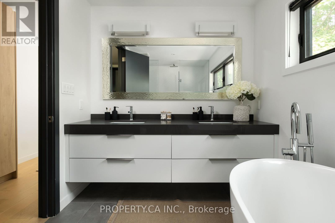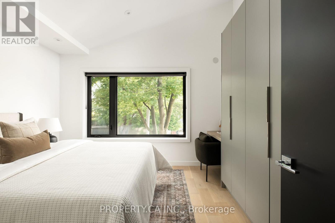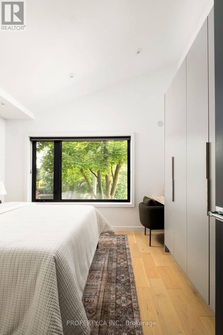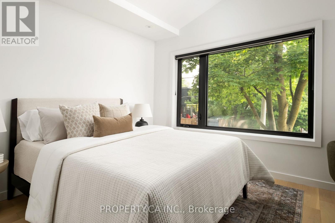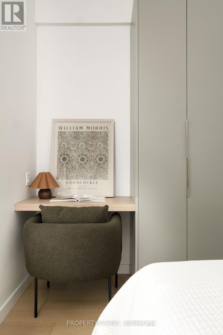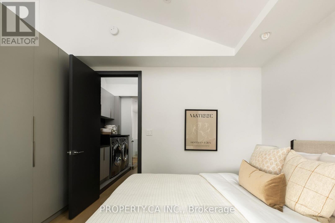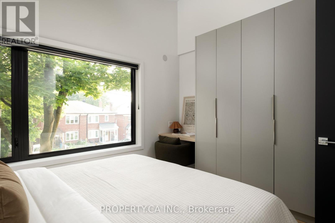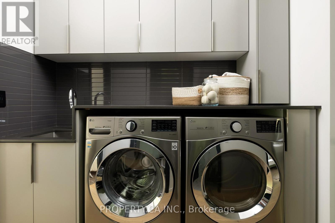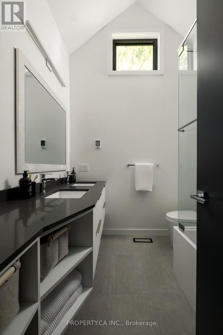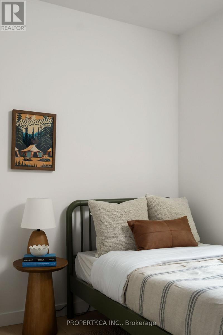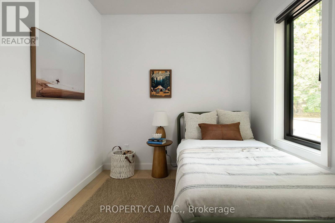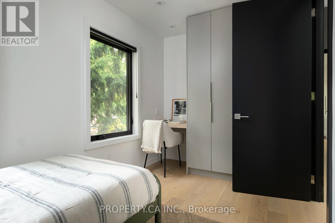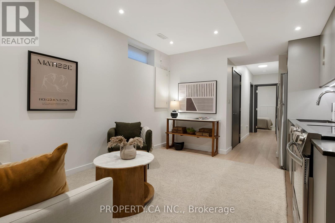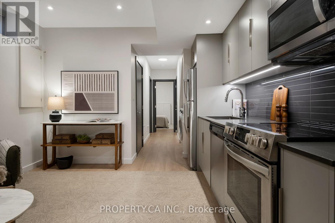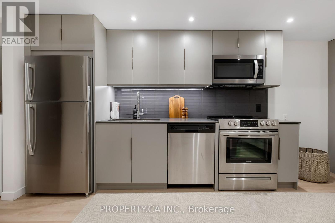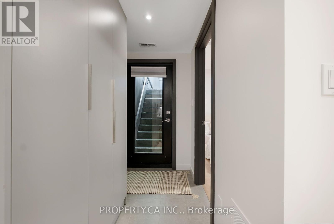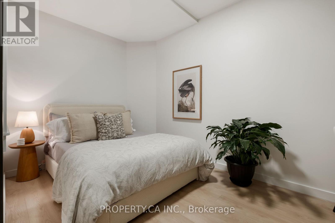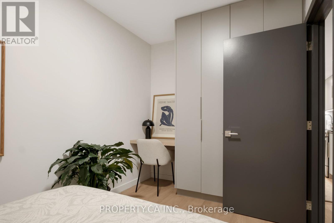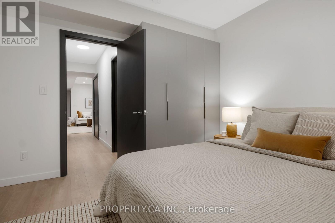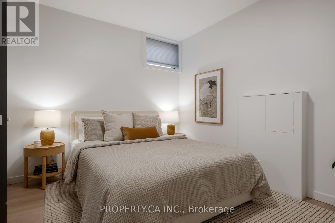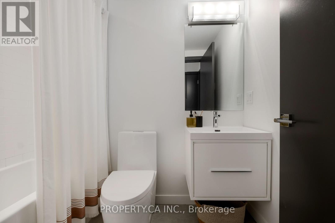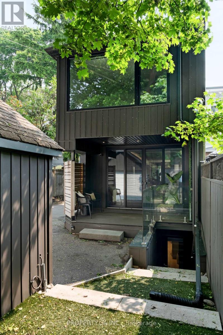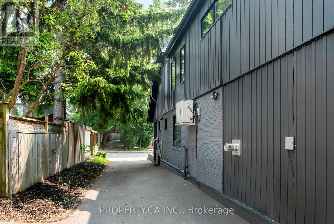112 Billings Avenue Toronto, Ontario M4L 2S4
$1,399,900
Absolutely fabulous and bursting with style, this home is the total package! With almost 2400 total sqft, 3 spacious bedrooms upstairs, 2 more in the basement and 4 oh-so-glamorous bathrooms (incl main floor powder room!), its serving modern luxury with a side of classic charm. Every inch has been obsessively designed and finished with top-tier materials - because you deserve nothing less. Lets talk kitchen goals: a massive island takes centre stage, perfect for casual breakfasts, wine-fueled chats, or your latest culinary masterpiece. The sleek, open-concept design flows right into the bright, airy living and dining spaces complete with a cozy fireplace that practically begs you to curl up and stay awhile. Upstairs, the primary suite is a total showstopper. Think: peaceful treetop views, a spa-inspired ensuite, and all the storage you could dream of. And speaking of storage every one of the five bedrooms (yes, five!) comes with its own built-in storage solutions. No clutter, no problem. Outside, it's all about ease. Park two cars thanks to the garage and extra-wide drive (no neighbour to the north). The detached garage means no more snow scraping marathons, and the low-maintenance, turfed backyard means you can ditch the mower and just enjoy. Location? You're just steps from Greenwood Park and the Rec Centre, giving you green space, skating, and swimming right at your doorstep. And lets not forget the full-height 2-bedroom basement apartment with private entrance - perfect for income potential (who doesn't want their mortgage paid?), in-laws, or your grown-up kid who's "just staying for a bit." It's compliant with building code and has direct access from the main floor, so it can easily become part of a larger single-family layout if that's more your vibe. This isn't just a home - its the one. Stylish, smart, and seriously functional. (id:61852)
Open House
This property has open houses!
2:00 pm
Ends at:4:00 pm
2:00 pm
Ends at:4:00 pm
Property Details
| MLS® Number | E12207471 |
| Property Type | Single Family |
| Neigbourhood | Toronto—Danforth |
| Community Name | Greenwood-Coxwell |
| AmenitiesNearBy | Park, Public Transit |
| CommunityFeatures | Community Centre |
| EquipmentType | Water Heater - Tankless |
| Features | Carpet Free, Sump Pump, In-law Suite |
| ParkingSpaceTotal | 2 |
| RentalEquipmentType | Water Heater - Tankless |
| Structure | Deck, Porch |
Building
| BathroomTotal | 4 |
| BedroomsAboveGround | 3 |
| BedroomsBelowGround | 2 |
| BedroomsTotal | 5 |
| Amenities | Canopy |
| Appliances | Garage Door Opener Remote(s), Water Heater - Tankless, Water Heater, Blinds, Dishwasher, Dryer, Microwave, Two Stoves, Two Washers, Two Refrigerators |
| BasementDevelopment | Finished |
| BasementFeatures | Separate Entrance, Walk Out |
| BasementType | N/a (finished) |
| ConstructionStyleAttachment | Semi-detached |
| CoolingType | Central Air Conditioning |
| ExteriorFinish | Aluminum Siding, Brick |
| FireplacePresent | Yes |
| FlooringType | Hardwood, Laminate |
| HalfBathTotal | 1 |
| HeatingFuel | Natural Gas |
| HeatingType | Forced Air |
| StoriesTotal | 2 |
| SizeInterior | 1500 - 2000 Sqft |
| Type | House |
| UtilityWater | Municipal Water |
Parking
| Detached Garage | |
| Garage |
Land
| Acreage | No |
| LandAmenities | Park, Public Transit |
| LandscapeFeatures | Landscaped |
| Sewer | Sanitary Sewer |
| SizeDepth | 100 Ft |
| SizeFrontage | 21 Ft |
| SizeIrregular | 21 X 100 Ft |
| SizeTotalText | 21 X 100 Ft |
Rooms
| Level | Type | Length | Width | Dimensions |
|---|---|---|---|---|
| Second Level | Laundry Room | Measurements not available | ||
| Second Level | Primary Bedroom | 4.11 m | 3.99 m | 4.11 m x 3.99 m |
| Second Level | Bedroom 2 | 3.86 m | 3.35 m | 3.86 m x 3.35 m |
| Second Level | Bedroom 3 | 4.04 m | 2.31 m | 4.04 m x 2.31 m |
| Basement | Laundry Room | Measurements not available | ||
| Basement | Living Room | 4.37 m | 3.38 m | 4.37 m x 3.38 m |
| Basement | Kitchen | Measurements not available | ||
| Basement | Bedroom | 3.63 m | 3.38 m | 3.63 m x 3.38 m |
| Basement | Bedroom 2 | 4.09 m | 2.36 m | 4.09 m x 2.36 m |
| Main Level | Living Room | 3.963 m | 3.2 m | 3.963 m x 3.2 m |
| Main Level | Kitchen | 7.62 m | 3.15 m | 7.62 m x 3.15 m |
| Main Level | Dining Room | 3.66 m | 2.57 m | 3.66 m x 2.57 m |
Interested?
Contact us for more information
Colleen Doiron
Salesperson
36 Distillery Lane Unit 500
Toronto, Ontario M5A 3C4
Andrew John Harrild
Salesperson
36 Distillery Lane Unit 500
Toronto, Ontario M5A 3C4
