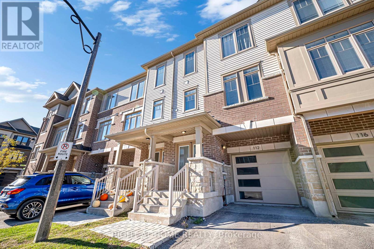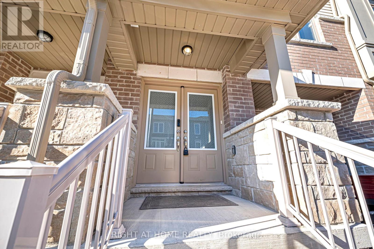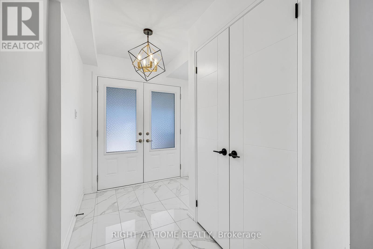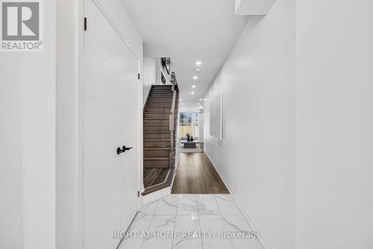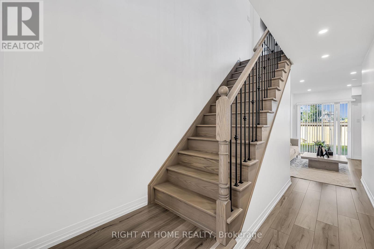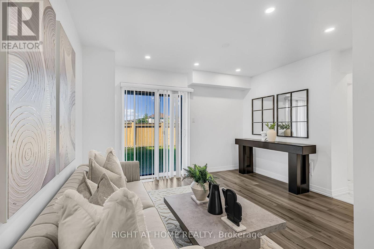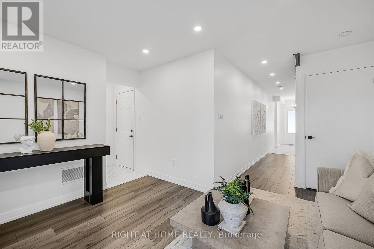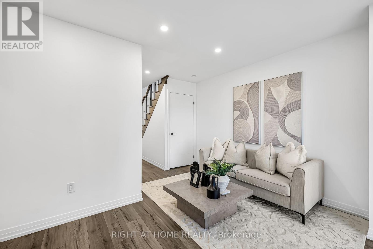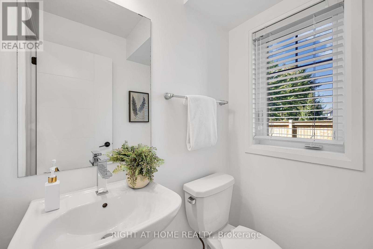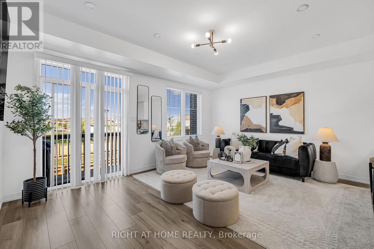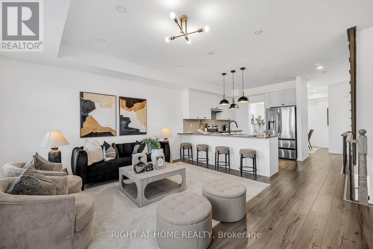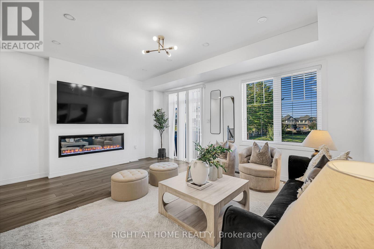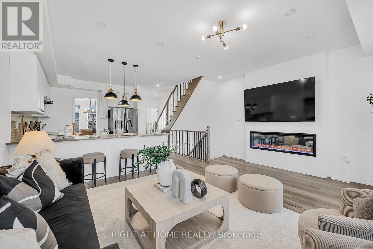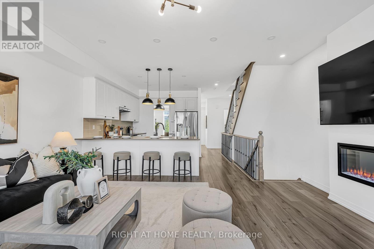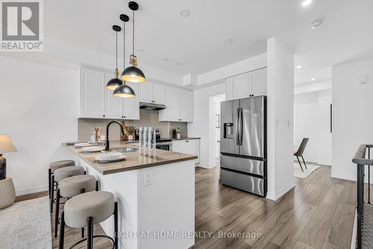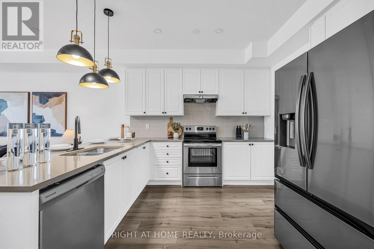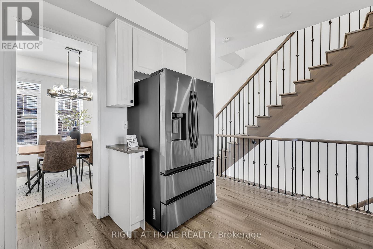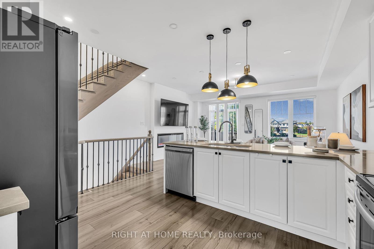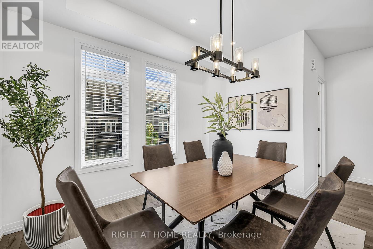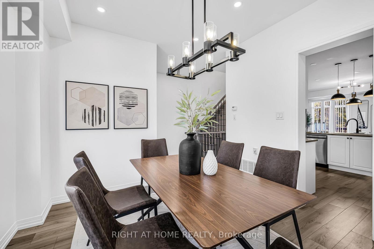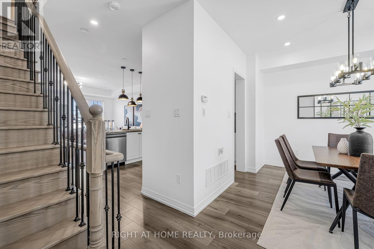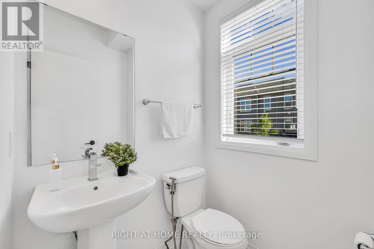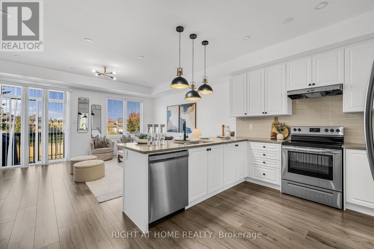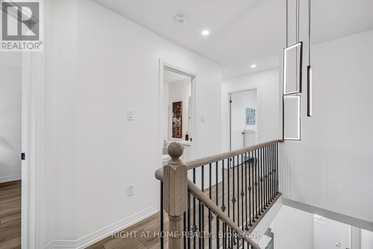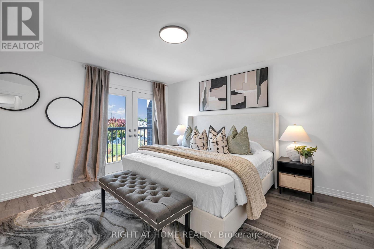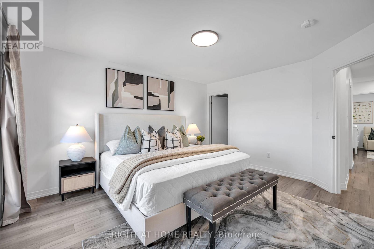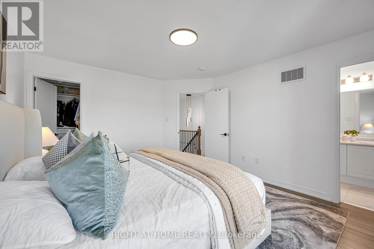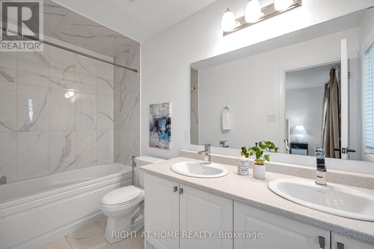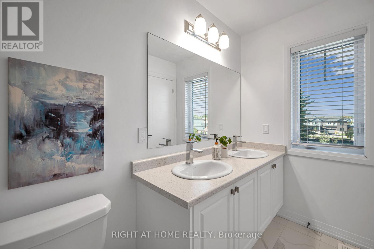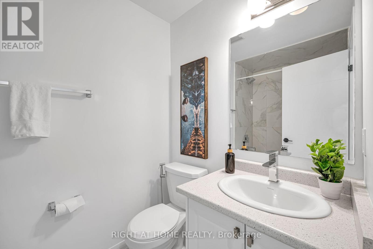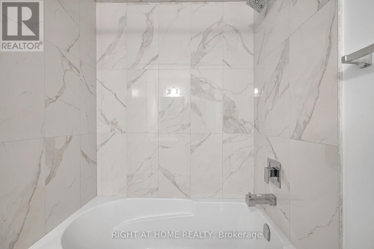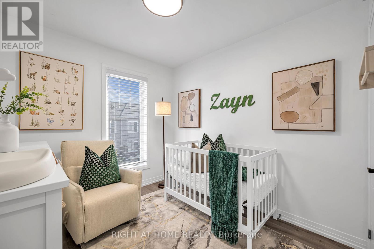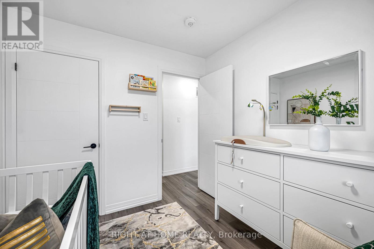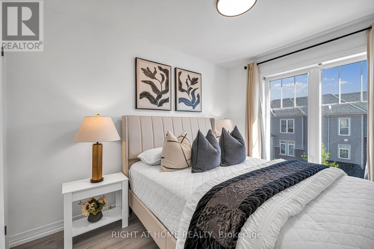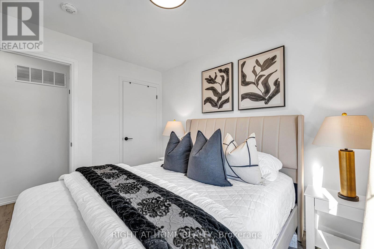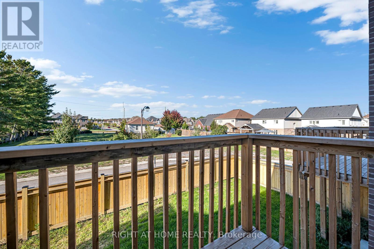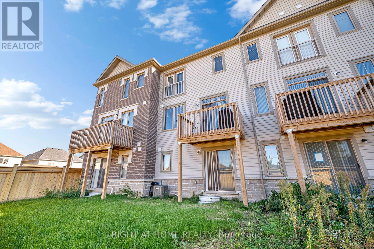112 Bavin Street Clarington, Ontario L1C 7H5
$699,990
Modern design meets everyday comfort at 112 Bavin Street! Built in 2022, this 1,800 sq. ft. townhouse features 9' ceilings, an open-concept kitchen and family room with pot lights, premium fixtures, quartz countertops, and porcelain tile. Stained oak stairs add warmth and elegance, while a striking 60" linear accent fireplace serves as the perfect focal point. A versatile ground-floor room can be used as a den, bedroom, or additional living space. Ideally located near schools, parks, shopping, transit, the 401, 407 (toll-free portion), and the future Bowmanville GO Station offering style, upgrades, and convenience in a sought-after community! (id:61852)
Open House
This property has open houses!
2:00 pm
Ends at:4:00 pm
2:00 pm
Ends at:4:00 pm
Property Details
| MLS® Number | E12441997 |
| Property Type | Single Family |
| Community Name | Bowmanville |
| EquipmentType | Water Heater |
| Features | Carpet Free |
| ParkingSpaceTotal | 2 |
| RentalEquipmentType | Water Heater |
Building
| BathroomTotal | 4 |
| BedroomsAboveGround | 3 |
| BedroomsBelowGround | 1 |
| BedroomsTotal | 4 |
| Age | 0 To 5 Years |
| Amenities | Fireplace(s) |
| Appliances | Garage Door Opener Remote(s), Dishwasher, Dryer, Hood Fan, Stove, Washer, Refrigerator |
| BasementDevelopment | Unfinished |
| BasementType | N/a (unfinished) |
| ConstructionStyleAttachment | Attached |
| CoolingType | Central Air Conditioning |
| ExteriorFinish | Brick Facing, Vinyl Siding |
| FireplacePresent | Yes |
| FireplaceTotal | 1 |
| FlooringType | Laminate |
| FoundationType | Concrete |
| HalfBathTotal | 2 |
| HeatingFuel | Natural Gas |
| HeatingType | Forced Air |
| StoriesTotal | 3 |
| SizeInterior | 1500 - 2000 Sqft |
| Type | Row / Townhouse |
| UtilityWater | Municipal Water |
Parking
| Attached Garage | |
| Garage |
Land
| Acreage | No |
| Sewer | Sanitary Sewer |
| SizeDepth | 82 Ft ,1 In |
| SizeFrontage | 18 Ft ,4 In |
| SizeIrregular | 18.4 X 82.1 Ft ; None |
| SizeTotalText | 18.4 X 82.1 Ft ; None|under 1/2 Acre |
| ZoningDescription | Residential |
Rooms
| Level | Type | Length | Width | Dimensions |
|---|---|---|---|---|
| Second Level | Great Room | 5.28 m | 3.99 m | 5.28 m x 3.99 m |
| Second Level | Kitchen | 4.22 m | 3.51 m | 4.22 m x 3.51 m |
| Second Level | Dining Room | 3.51 m | 3.4 m | 3.51 m x 3.4 m |
| Third Level | Primary Bedroom | 3.66 m | 4.27 m | 3.66 m x 4.27 m |
| Third Level | Bedroom 2 | 2.59 m | 3.35 m | 2.59 m x 3.35 m |
| Third Level | Bedroom 3 | 2.57 m | 2.87 m | 2.57 m x 2.87 m |
| Ground Level | Den | 3.81 m | 3.18 m | 3.81 m x 3.18 m |
https://www.realtor.ca/real-estate/28945772/112-bavin-street-clarington-bowmanville-bowmanville
Interested?
Contact us for more information
Ali Husain
Salesperson
242 King Street East #1
Oshawa, Ontario L1H 1C7
