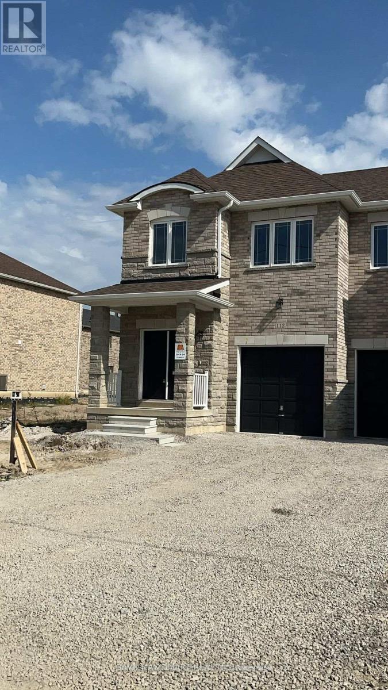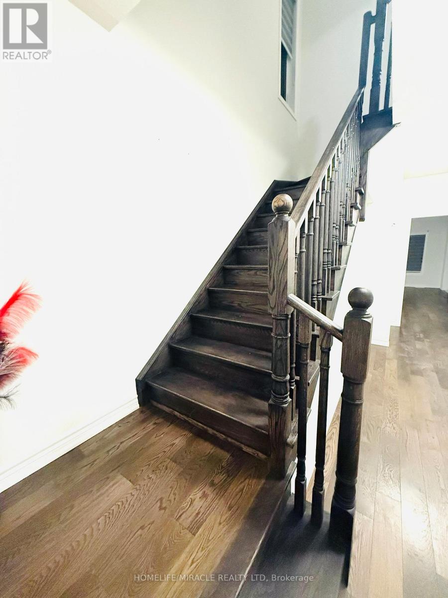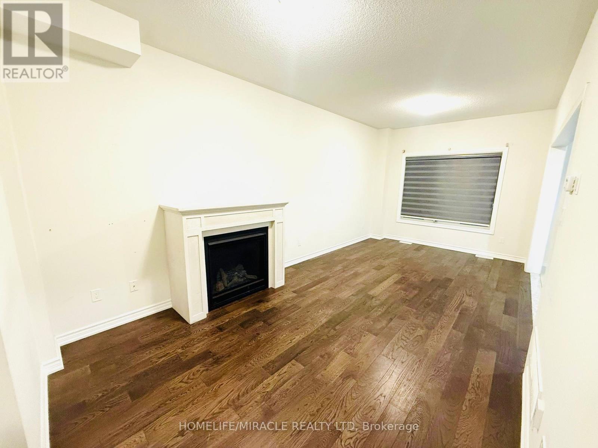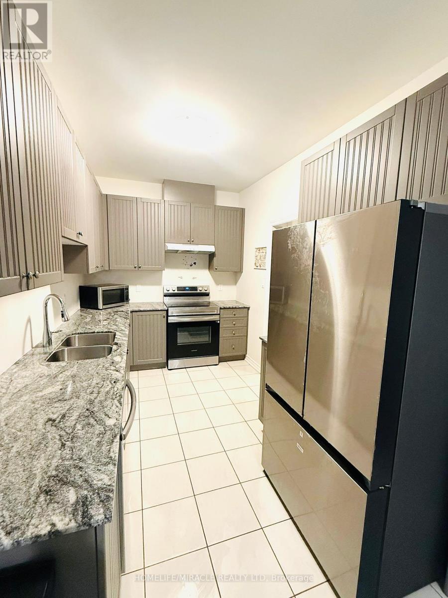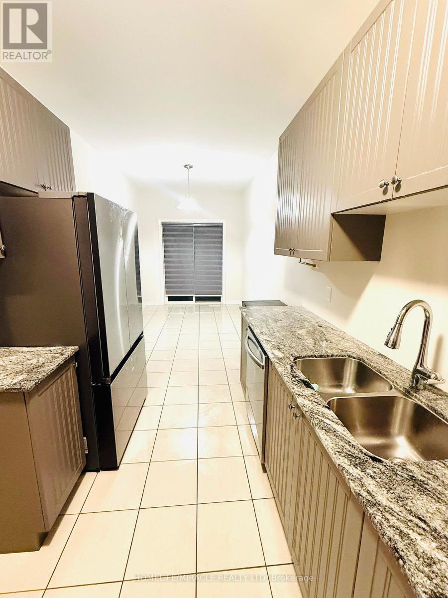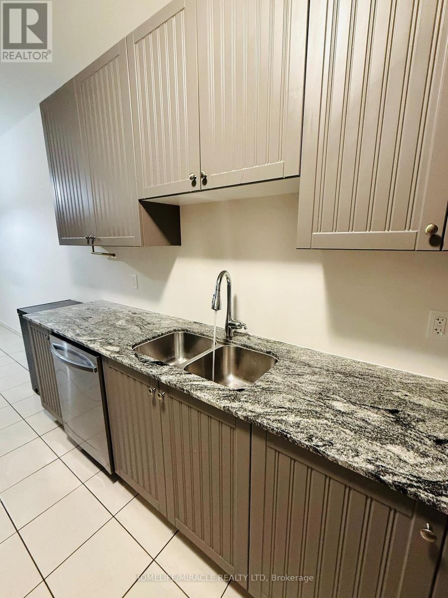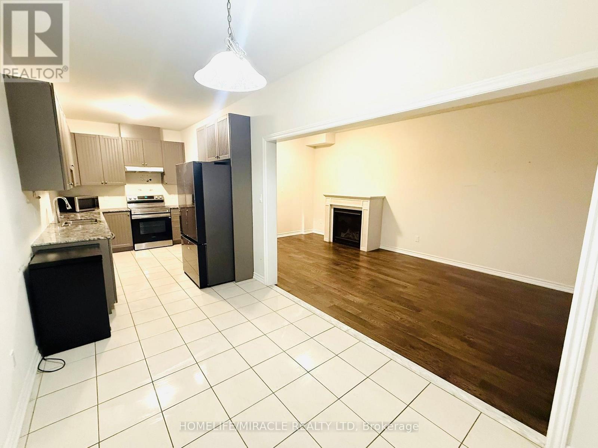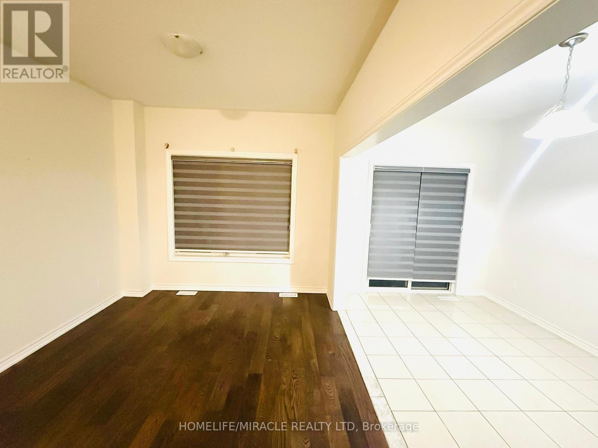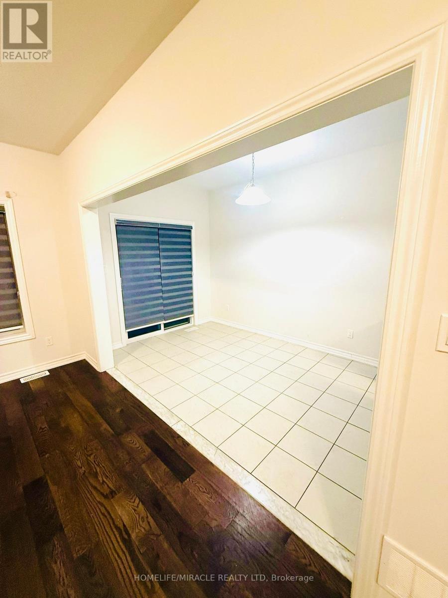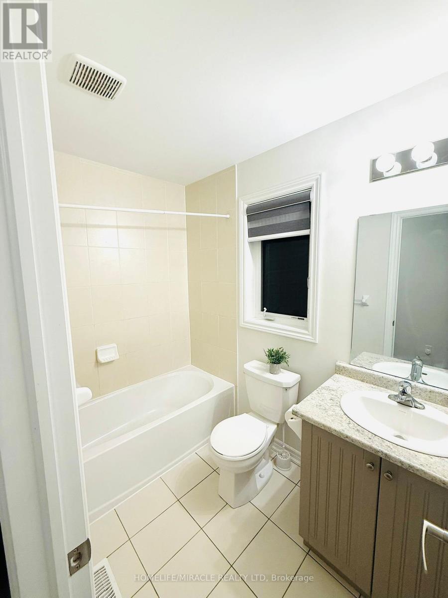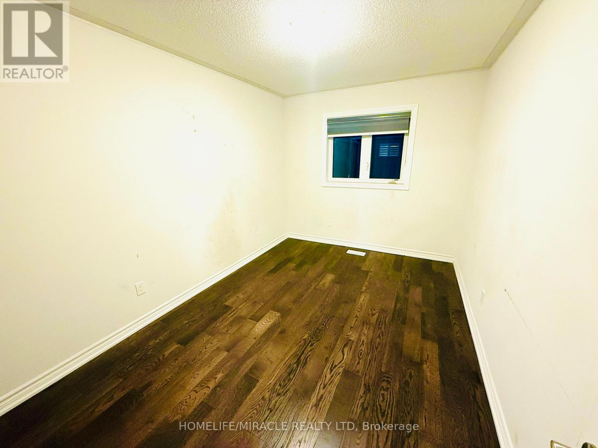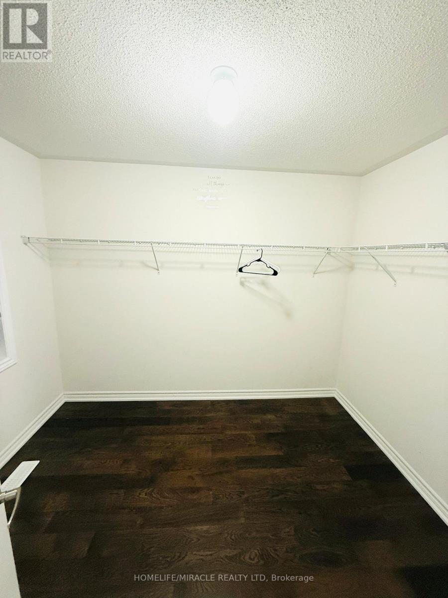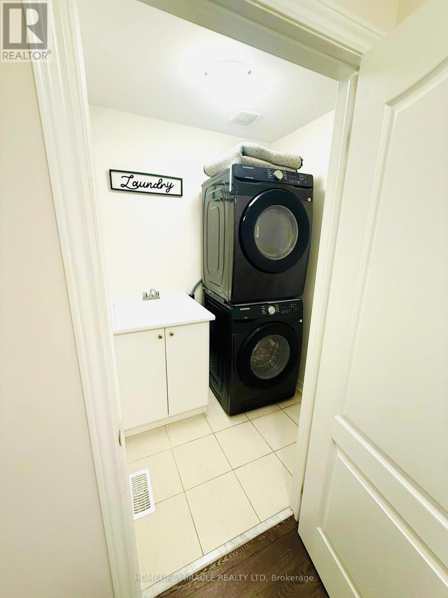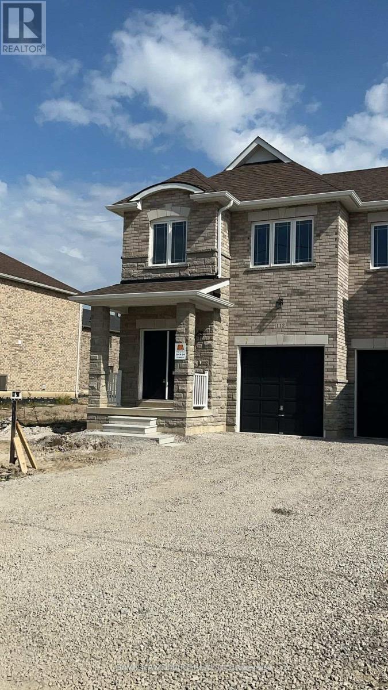112 Baker Street N Thorold, Ontario L2V 0M9
$2,500 Monthly
*** Gorgeous Modern open concept Townhome in the highly desirable area of vibrant Thorold *** *** Thorold is amongst the safe & quiet city of Canada ***** Perfect for the contemporary family & working professionals ** ** This home offers a modern layout of open living areas and private retreats **** Hardwood Flooring, Quartz Kitchen Countertop, Huge backyard, Ensuite laundry on second floor, 1 garage & 1 driveway parking **** Providing the ultimate convenience and lifestyle. Close to schools, parks, shopping, and dining, Brock University, Hwy 406, QEW, Shopping Outlets, Beaches, Wineries & Canada's most favorite tourist location - Niagara Falls ** ***** Ideal Home & Location ***** (id:61852)
Property Details
| MLS® Number | X12418477 |
| Property Type | Single Family |
| Community Name | 557 - Thorold Downtown |
| AmenitiesNearBy | Hospital, Park, Place Of Worship, Schools |
| EquipmentType | Water Heater |
| ParkingSpaceTotal | 2 |
| RentalEquipmentType | Water Heater |
Building
| BathroomTotal | 3 |
| BedroomsAboveGround | 3 |
| BedroomsTotal | 3 |
| Age | 0 To 5 Years |
| Appliances | Dishwasher, Dryer, Stove, Washer, Refrigerator |
| BasementDevelopment | Unfinished |
| BasementType | N/a (unfinished) |
| ConstructionStyleAttachment | Attached |
| CoolingType | Central Air Conditioning |
| ExteriorFinish | Brick |
| FireProtection | Smoke Detectors |
| FireplacePresent | Yes |
| FlooringType | Hardwood, Tile |
| FoundationType | Concrete |
| HalfBathTotal | 1 |
| HeatingFuel | Natural Gas |
| HeatingType | Forced Air |
| StoriesTotal | 2 |
| SizeInterior | 1500 - 2000 Sqft |
| Type | Row / Townhouse |
| UtilityWater | Municipal Water |
Parking
| Attached Garage | |
| Garage |
Land
| Acreage | No |
| LandAmenities | Hospital, Park, Place Of Worship, Schools |
| Sewer | Sanitary Sewer |
| SizeDepth | 101 Ft ,10 In |
| SizeFrontage | 27 Ft ,1 In |
| SizeIrregular | 27.1 X 101.9 Ft |
| SizeTotalText | 27.1 X 101.9 Ft |
Rooms
| Level | Type | Length | Width | Dimensions |
|---|---|---|---|---|
| Main Level | Kitchen | 3.65 m | 2.43 m | 3.65 m x 2.43 m |
| Main Level | Eating Area | 4.02 m | 2.43 m | 4.02 m x 2.43 m |
| Main Level | Living Room | 6.58 m | 3.04 m | 6.58 m x 3.04 m |
| Upper Level | Primary Bedroom | 4.26 m | 3.1 m | 4.26 m x 3.1 m |
| Upper Level | Bedroom 2 | 3.84 m | 2.8 m | 3.84 m x 2.8 m |
| Upper Level | Bedroom 3 | 3.96 m | 2.74 m | 3.96 m x 2.74 m |
| Upper Level | Laundry Room | 1.7 m | 1.7 m | 1.7 m x 1.7 m |
Interested?
Contact us for more information
Ganesh Salunke
Salesperson
821 Bovaird Dr West #31
Brampton, Ontario L6X 0T9
