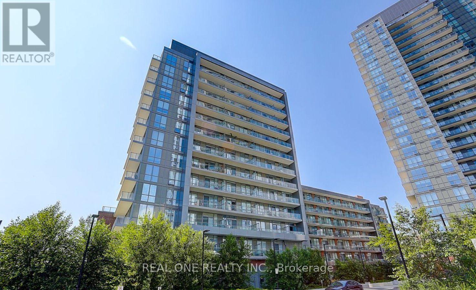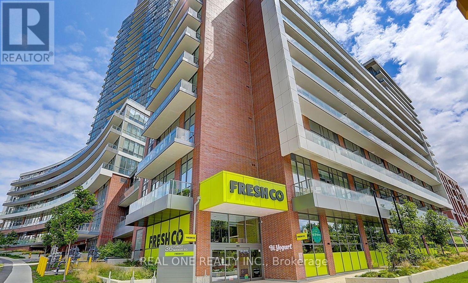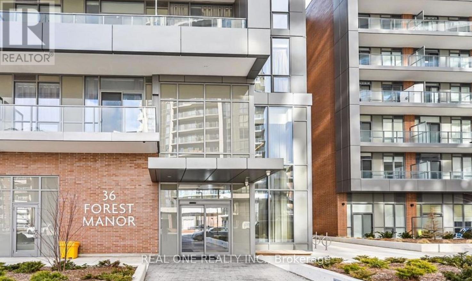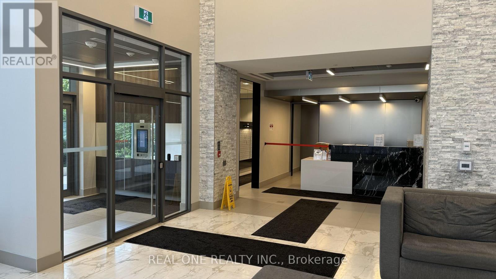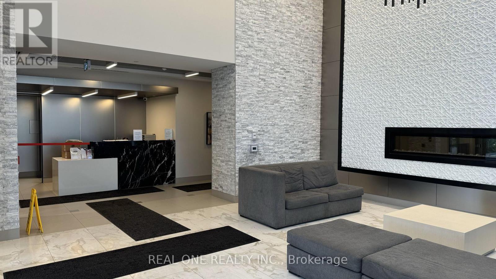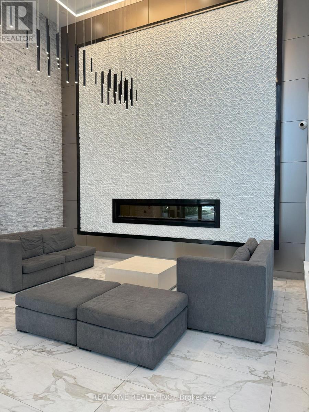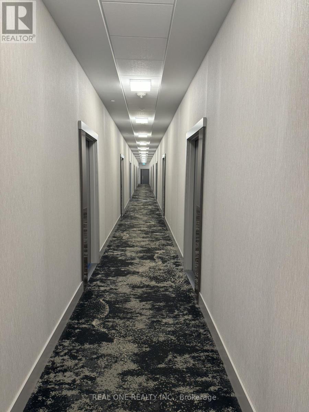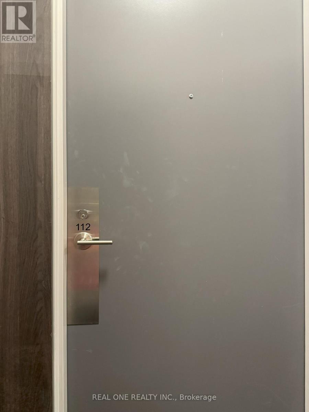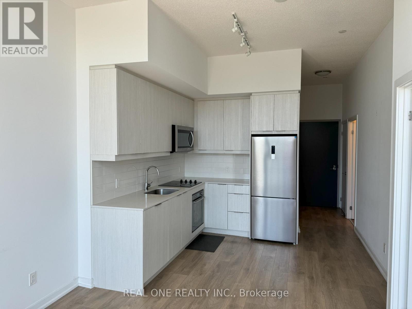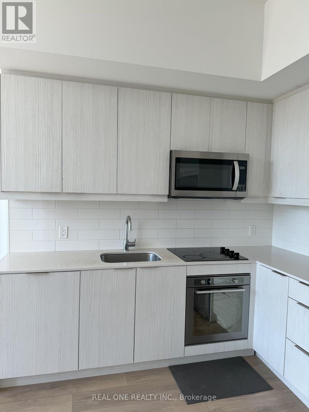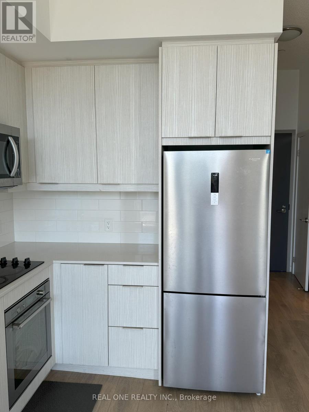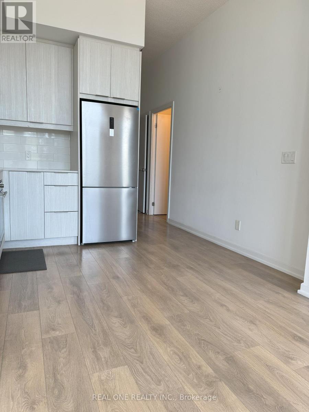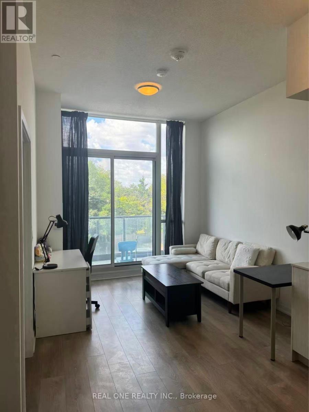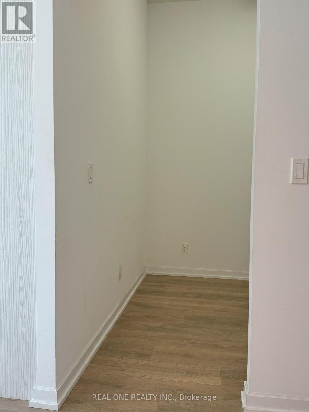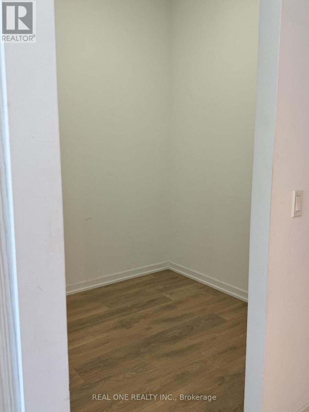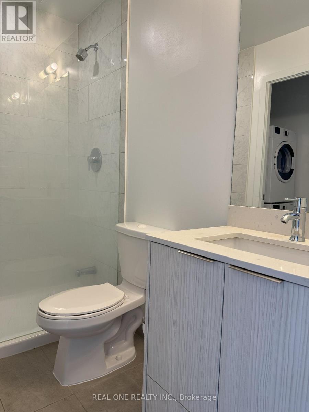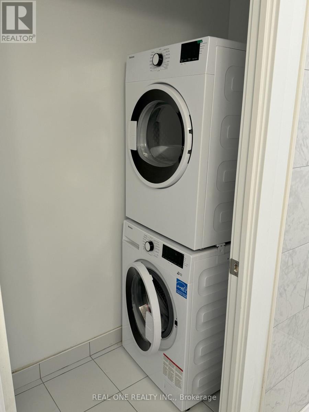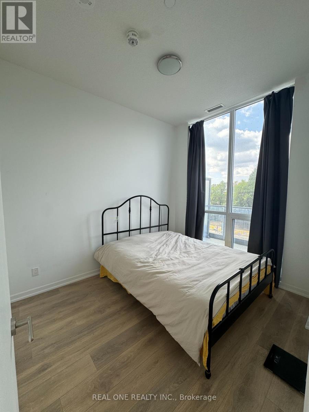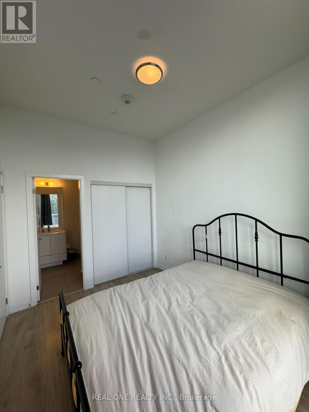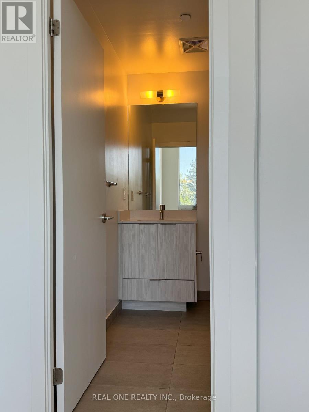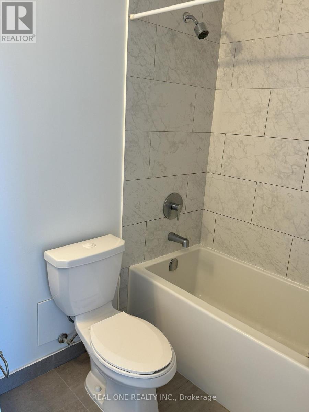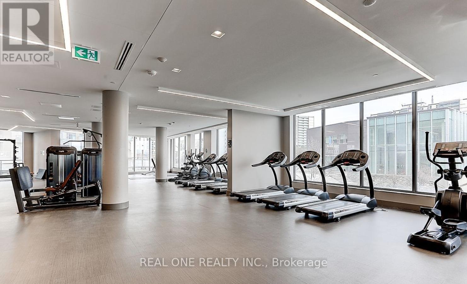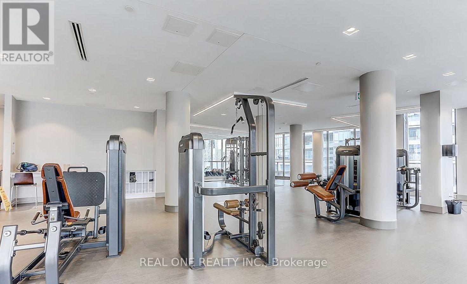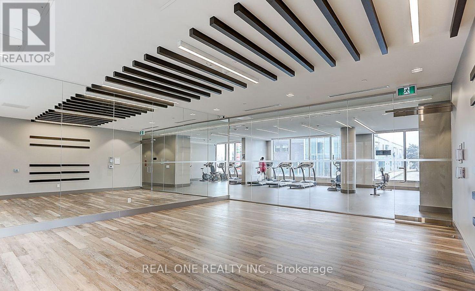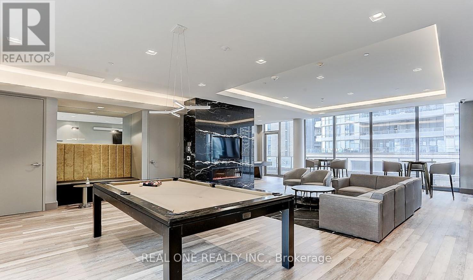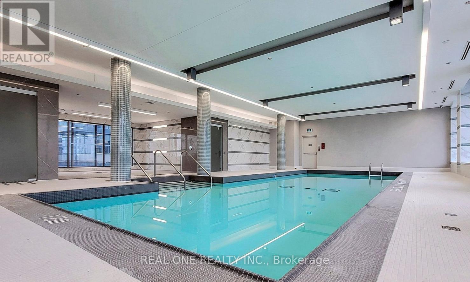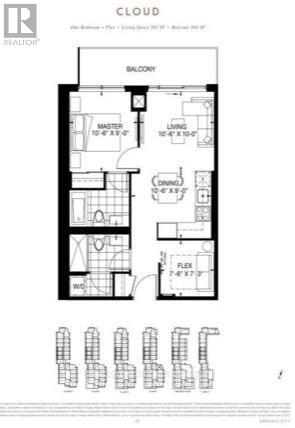112 - 36 Forest Manor Road Toronto, Ontario M2J 0H3
$2,250 Monthly
Welcome to This Highly Demanded Spectacular 1+1 Bright and Spacious Lumina Condo Unit With Two Full Baths Located at Don Mills & Sheppard. Unobstructed West Exposure. 10 Feet Ceiling, Floor to Ceiling Windows, Full of Nature Sunlight. Primary Bedroom with 4-Piece Ensuite. Den Can Be Used As An Additional Bedroom or Office. Living Room with a walkout Large Balcony. Minutes to Transit, Subway, Fairview Mall, Hospital, Highways. Amenities Include: Concierge, Fitness Room, Yoga Studio, Theatre Room, Indoor Pool, Hot Tub, Outdoor Terrace. (id:61852)
Property Details
| MLS® Number | C12405919 |
| Property Type | Single Family |
| Neigbourhood | Henry Farm |
| Community Name | Henry Farm |
| AmenitiesNearBy | Hospital, Park, Public Transit |
| CommunityFeatures | Pet Restrictions |
| Features | Balcony |
| PoolType | Indoor Pool |
Building
| BathroomTotal | 2 |
| BedroomsAboveGround | 1 |
| BedroomsBelowGround | 1 |
| BedroomsTotal | 2 |
| Age | 0 To 5 Years |
| Amenities | Security/concierge, Exercise Centre, Sauna, Visitor Parking |
| Appliances | Cooktop, Dishwasher, Dryer, Microwave, Oven, Washer, Window Coverings, Refrigerator |
| CoolingType | Central Air Conditioning |
| ExteriorFinish | Concrete |
| FlooringType | Laminate |
| HeatingFuel | Natural Gas |
| HeatingType | Forced Air |
| SizeInterior | 500 - 599 Sqft |
| Type | Apartment |
Parking
| Underground | |
| Garage |
Land
| Acreage | No |
| LandAmenities | Hospital, Park, Public Transit |
Rooms
| Level | Type | Length | Width | Dimensions |
|---|---|---|---|---|
| Main Level | Living Room | 3.2 m | 3.048 m | 3.2 m x 3.048 m |
| Main Level | Dining Room | 3.2 m | 2.743 m | 3.2 m x 2.743 m |
| Main Level | Kitchen | 3.2 m | 2.743 m | 3.2 m x 2.743 m |
| Main Level | Primary Bedroom | 3.2 m | 2.743 m | 3.2 m x 2.743 m |
| Main Level | Den | 2.29 m | 2.21 m | 2.29 m x 2.21 m |
https://www.realtor.ca/real-estate/28868089/112-36-forest-manor-road-toronto-henry-farm-henry-farm
Interested?
Contact us for more information
Ken Sui
Salesperson
1660 North Service Rd E #103
Oakville, Ontario L6H 7G3
