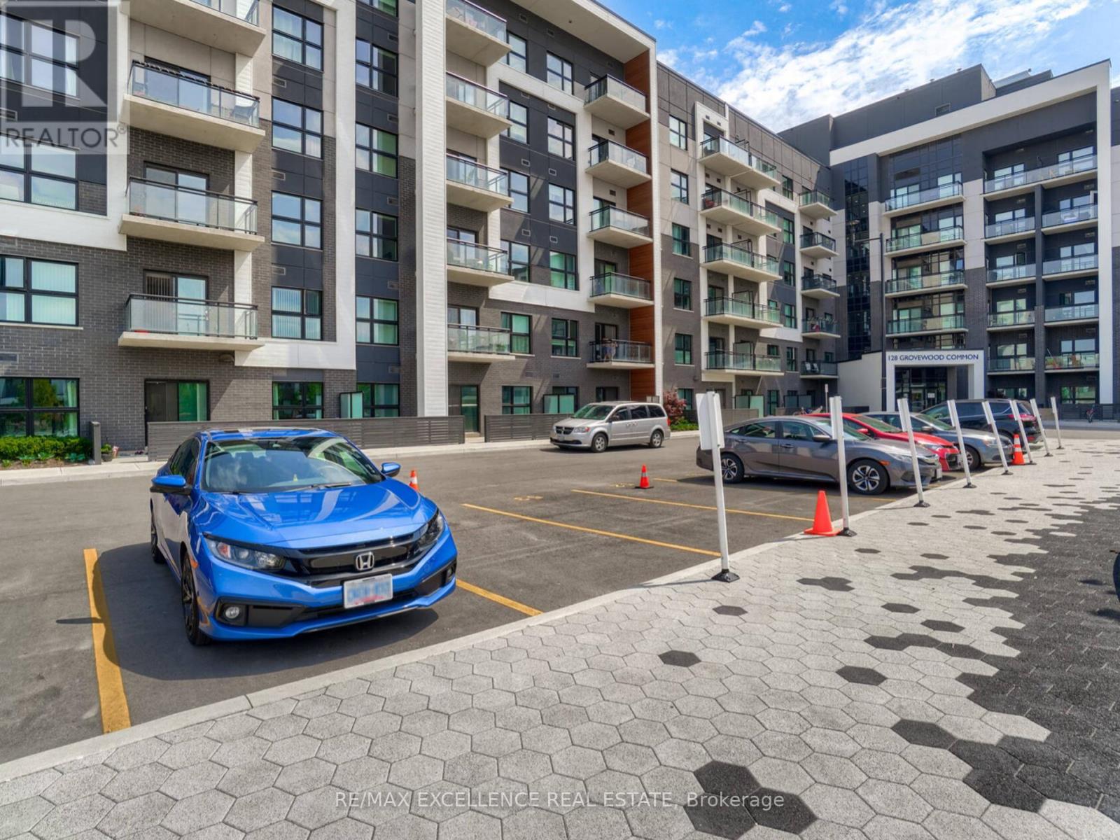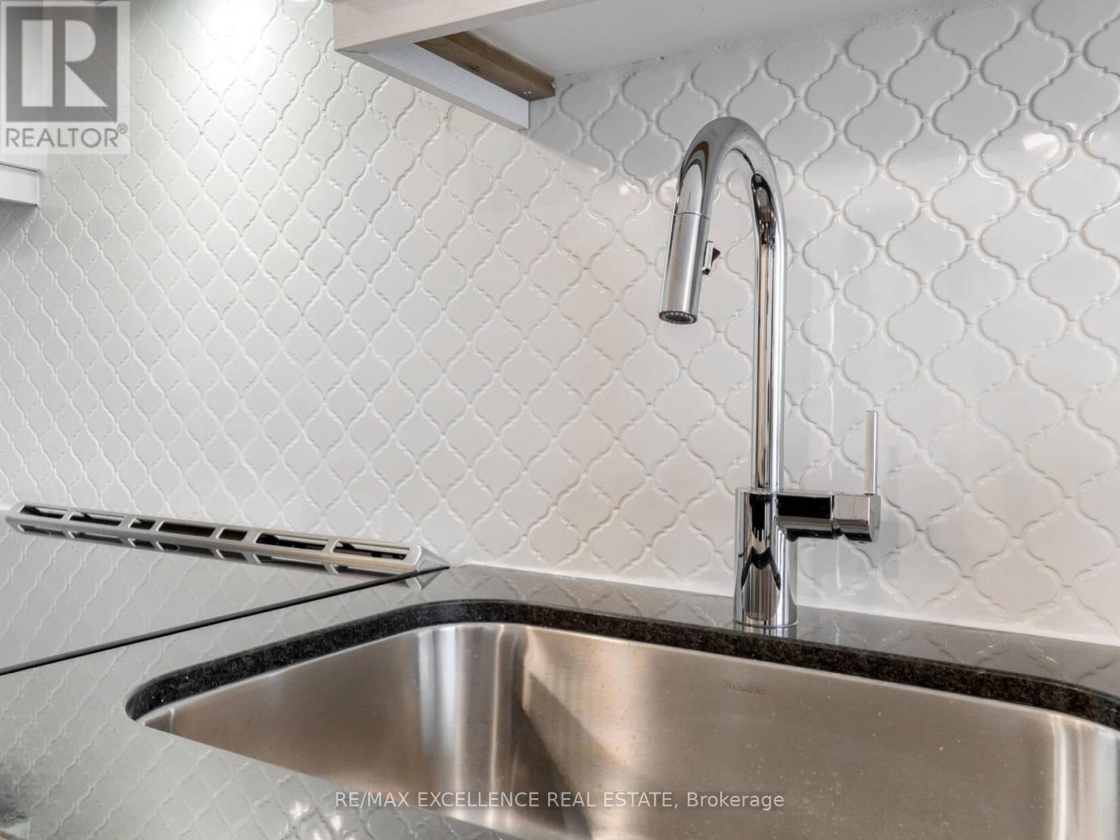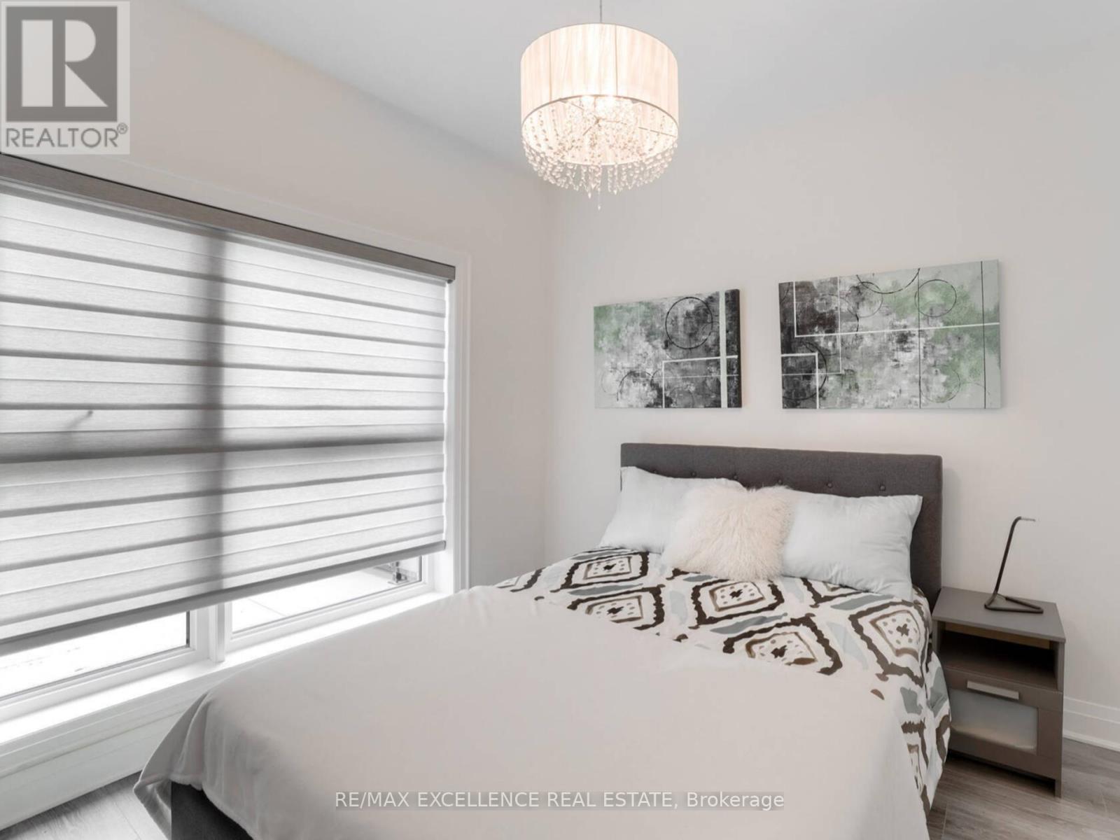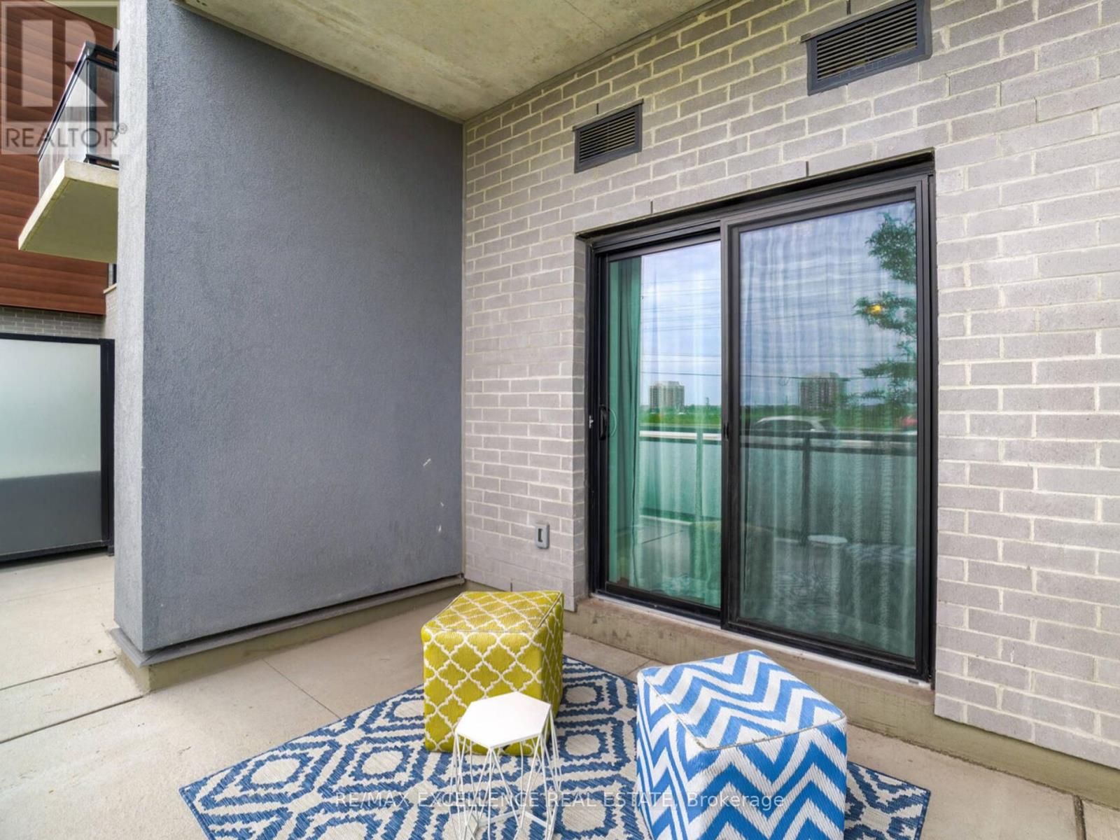112 - 128 Grovewood Common Crescent Oakville, Ontario L6H 0X3
$2,150 Monthly
Location, Location, Location! Clean and Cozy, Spacious 1 Bedroom + Den Condo. Mattamy Bower Condo. Bright, 611 Sqft + 172 Sqft Patio Offering Indoor & Outdoor Living At Its Best. This Modern 1Bed+Den Unit Features An Upgraded Kitchen Cabinets & Island W/Additional Storage. GE Profile Appliances & Backsplash. Master Bedroom With Custom Curtains & Semi Ensuite Feature. Upgraded Trim/Doors/Handles, Light Fixtures!! Unit Is Very Close To One Of The Exit Door And Can Be Accessed Without Going Through Lobby. The parking Spot Is Right Across The Elevator. Excellent Location Only 5 Mins From Oakville Go. Community Centre, Schools, Hwy 403/407. (id:61852)
Property Details
| MLS® Number | W11961797 |
| Property Type | Single Family |
| Community Name | 1008 - GO Glenorchy |
| AmenitiesNearBy | Hospital, Park, Public Transit, Schools |
| CommunityFeatures | Pet Restrictions, Community Centre |
| Features | Conservation/green Belt |
| ParkingSpaceTotal | 1 |
Building
| BathroomTotal | 1 |
| BedroomsAboveGround | 1 |
| BedroomsBelowGround | 1 |
| BedroomsTotal | 2 |
| Age | 0 To 5 Years |
| Amenities | Exercise Centre, Party Room, Visitor Parking, Storage - Locker |
| Appliances | Dishwasher, Dryer, Stove, Washer, Refrigerator |
| CoolingType | Central Air Conditioning |
| ExteriorFinish | Concrete |
| FlooringType | Laminate |
| HeatingFuel | Natural Gas |
| HeatingType | Forced Air |
| SizeInterior | 600 - 699 Sqft |
| Type | Apartment |
Parking
| Underground |
Land
| Acreage | No |
| LandAmenities | Hospital, Park, Public Transit, Schools |
Rooms
| Level | Type | Length | Width | Dimensions |
|---|---|---|---|---|
| Main Level | Living Room | 3.08 m | 4.17 m | 3.08 m x 4.17 m |
| Main Level | Dining Room | 3.08 m | 4.17 m | 3.08 m x 4.17 m |
| Main Level | Kitchen | 2.34 m | 2.5 m | 2.34 m x 2.5 m |
| Main Level | Bedroom | 3.04 m | 3.04 m | 3.04 m x 3.04 m |
| Main Level | Laundry Room | 1 m | 1 m | 1 m x 1 m |
Interested?
Contact us for more information
Syed Mehdi
Salesperson
100 Milverton Dr Unit 610-C
Mississauga, Ontario L5R 4H1


























