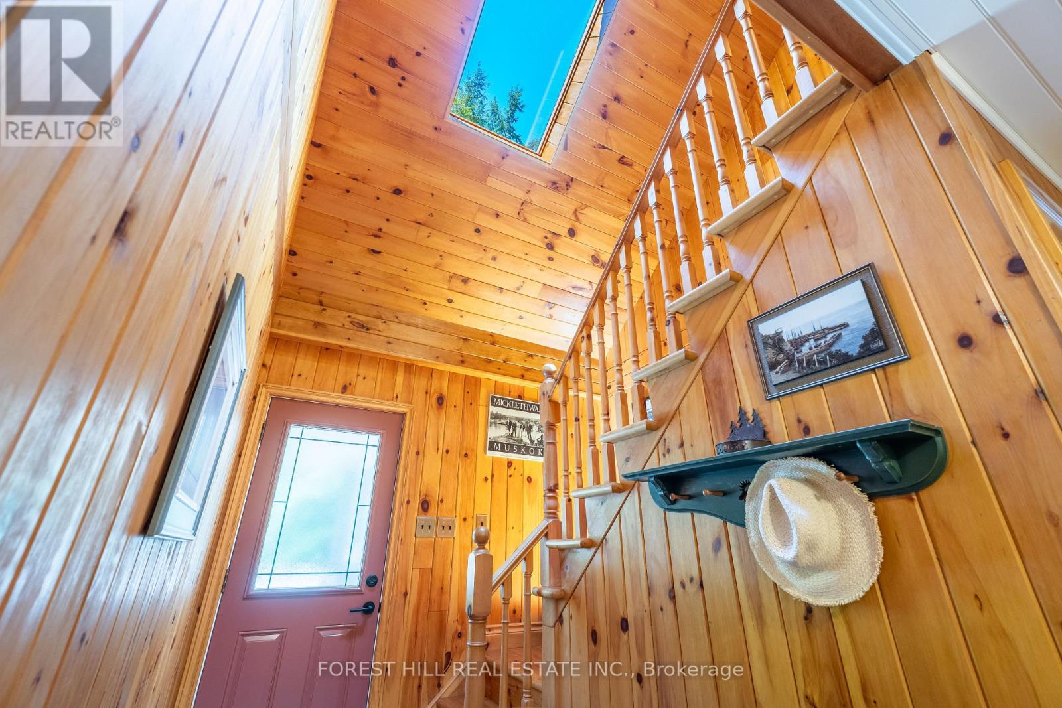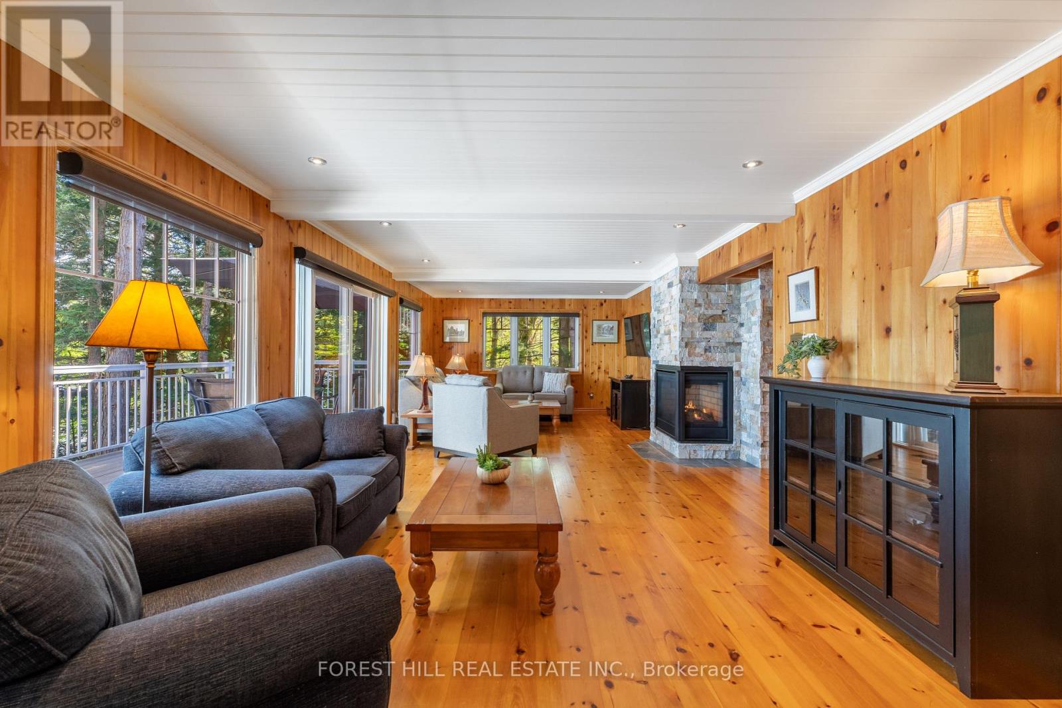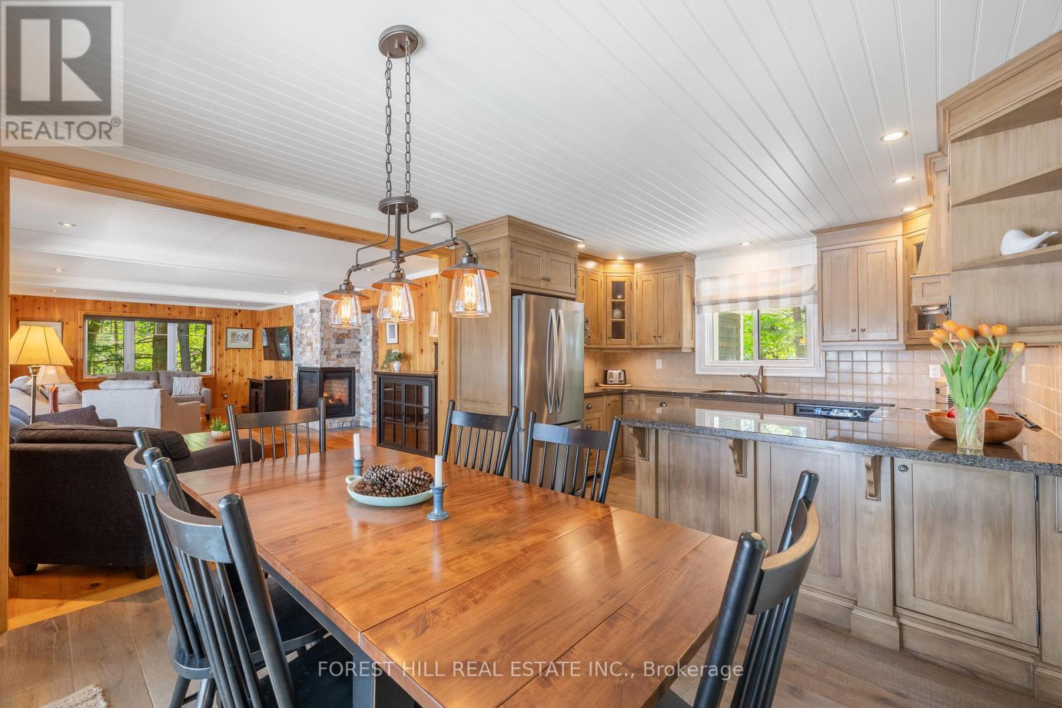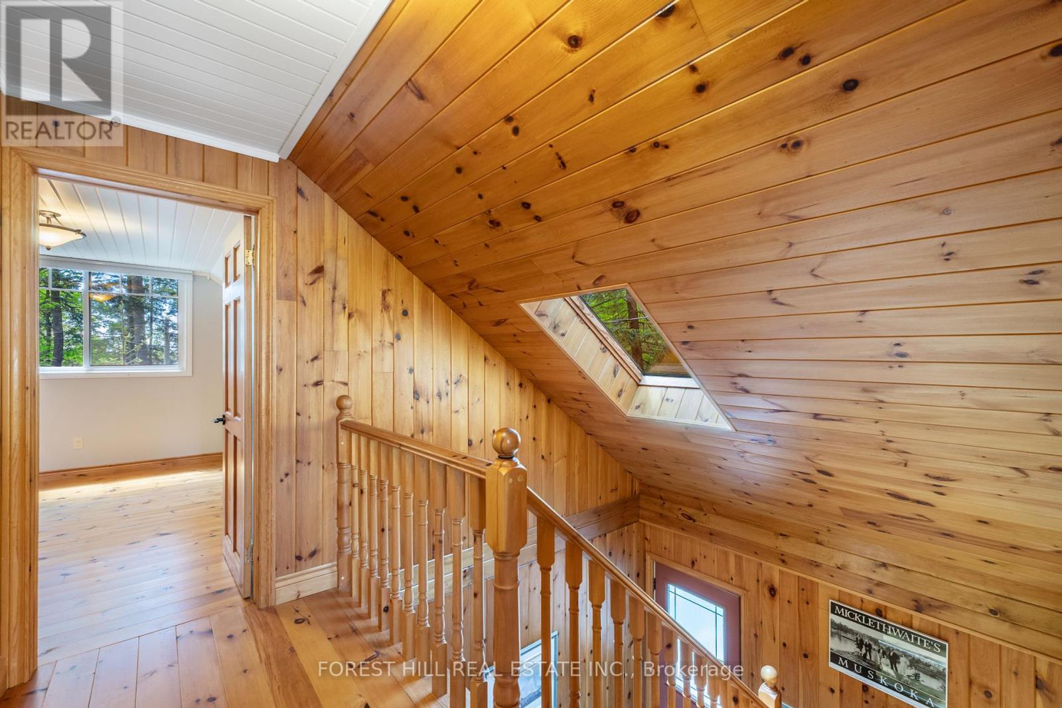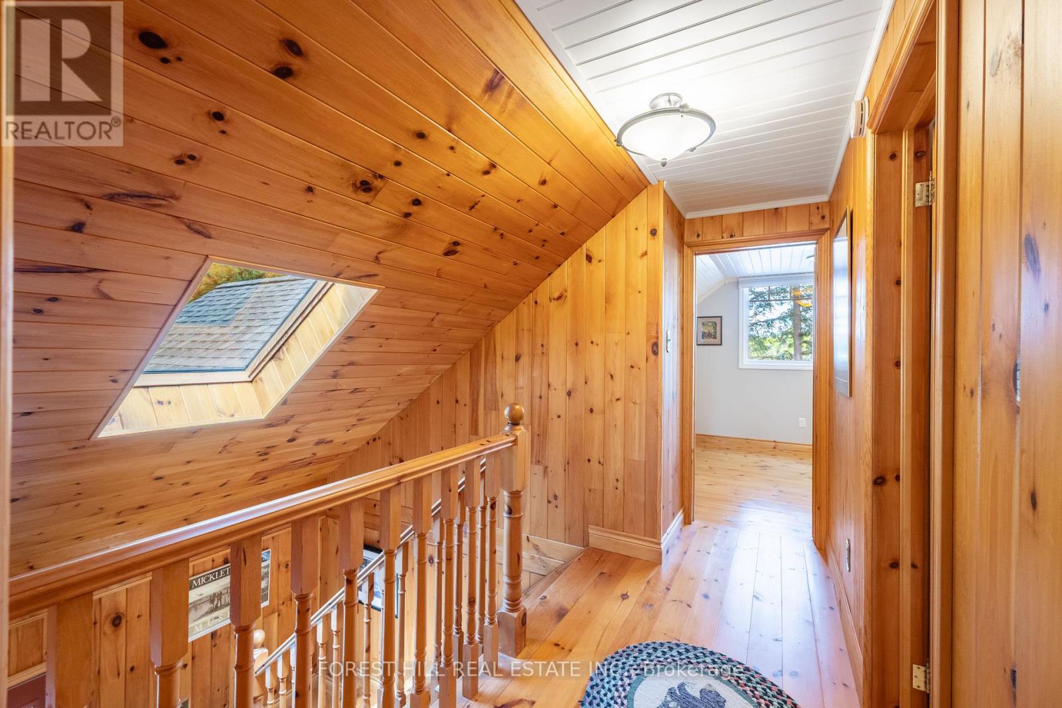1116 Sagamo Boulevard Muskoka Lakes, Ontario P0B 1J0
$2,500,000
Beautiful turnkey cottage located on the shores of Lake Rosseau. Tucked away at the end of a cul-de-sac, this idyllic property is situated on Royal Muskoka Island, which is connected to the mainland by a broad causeway. Paved roads provide year-round access, including municipal services such as snow removal and weekly garbage and recycling collection. Residents and guests enjoy leisurely walks along the circular route that winds around the wooded and green common areas in the centre of the circle. Members of the community also have access to nearby tennis and pickleball courts. What stands out is the natural environment, the inviting Muskoka lakes and forest, and the welcoming community surrounding the house. Since its construction in 1977, this home has been consistently updated and lovingly maintained. The same family that built this cottage has cared for it for nearly half a century! Upon entering, you immediately feel at home, as the Muskoka cottage exudes warmth and character. The longer you stay, the more comfortable it becomes. With bedrooms and bathrooms on every floor, open living spaces, and large windows offering views of the lake and surrounding trees, this home is designed for relaxation and enjoyment. A private dock and sandy shore provide easy access for swimming and boating adventures. Experience the joys of lakeside living and discover why this special place will capture your heart, creating unforgettable memories for years to come. (id:61852)
Property Details
| MLS® Number | X12153443 |
| Property Type | Single Family |
| Community Name | Medora |
| Easement | Unknown |
| Features | Cul-de-sac, Wooded Area, Irregular Lot Size |
| ParkingSpaceTotal | 4 |
| Structure | Shed, Dock |
| ViewType | Direct Water View |
| WaterFrontType | Waterfront |
Building
| BathroomTotal | 3 |
| BedroomsAboveGround | 4 |
| BedroomsBelowGround | 1 |
| BedroomsTotal | 5 |
| Age | 31 To 50 Years |
| Amenities | Fireplace(s) |
| Appliances | Water Purifier, Furniture, Water Heater, Stove, Refrigerator |
| BasementDevelopment | Finished |
| BasementFeatures | Walk Out |
| BasementType | N/a (finished) |
| ConstructionStyleAttachment | Detached |
| CoolingType | Central Air Conditioning |
| ExteriorFinish | Cedar Siding |
| FireplacePresent | Yes |
| FireplaceTotal | 1 |
| FoundationType | Unknown, Block |
| HalfBathTotal | 1 |
| HeatingFuel | Propane |
| HeatingType | Forced Air |
| StoriesTotal | 2 |
| SizeInterior | 1500 - 2000 Sqft |
| Type | House |
| UtilityWater | Lake/river Water Intake |
Parking
| No Garage |
Land
| AccessType | Public Road, Private Docking, Year-round Access |
| Acreage | No |
| Sewer | Septic System |
| SizeDepth | 168 Ft |
| SizeFrontage | 172 Ft |
| SizeIrregular | 172 X 168 Ft ; 172 X 168 X 190 X 17 X 50 X 89 |
| SizeTotalText | 172 X 168 Ft ; 172 X 168 X 190 X 17 X 50 X 89 |
Rooms
| Level | Type | Length | Width | Dimensions |
|---|---|---|---|---|
| Lower Level | Recreational, Games Room | 8.84 m | 3.89 m | 8.84 m x 3.89 m |
| Main Level | Living Room | 8.28 m | 3.86 m | 8.28 m x 3.86 m |
| Main Level | Kitchen | 5.49 m | 3.66 m | 5.49 m x 3.66 m |
| Main Level | Dining Room | 5.49 m | 3.66 m | 5.49 m x 3.66 m |
| Main Level | Bedroom 3 | 3.96 m | 3.7 m | 3.96 m x 3.7 m |
| Main Level | Bedroom 4 | 3.96 m | 3.7 m | 3.96 m x 3.7 m |
| Upper Level | Primary Bedroom | 5.26 m | 3.2 m | 5.26 m x 3.2 m |
| Upper Level | Bedroom 2 | 5.26 m | 3.96 m | 5.26 m x 3.96 m |
Utilities
| Electricity | Installed |
| Electricity Connected | Connected |
https://www.realtor.ca/real-estate/28323572/1116-sagamo-boulevard-muskoka-lakes-medora-medora
Interested?
Contact us for more information
Stephen York
Salesperson
441 Spadina Road
Toronto, Ontario M5P 2W3








