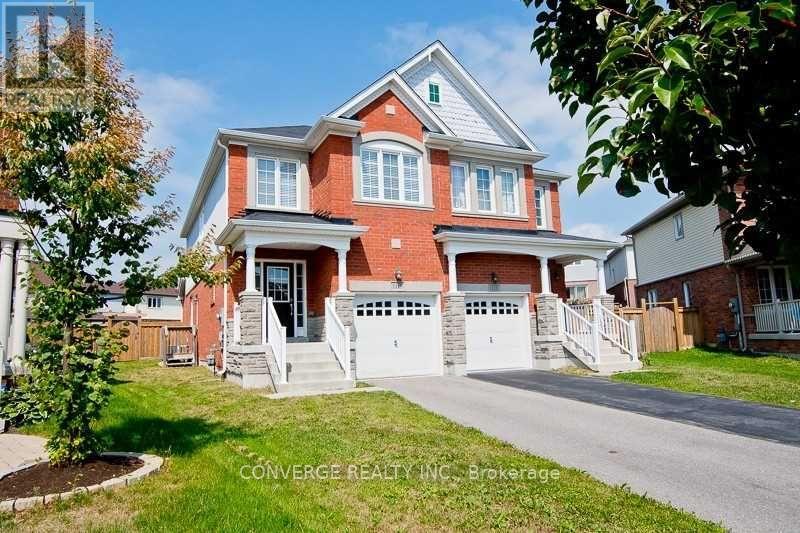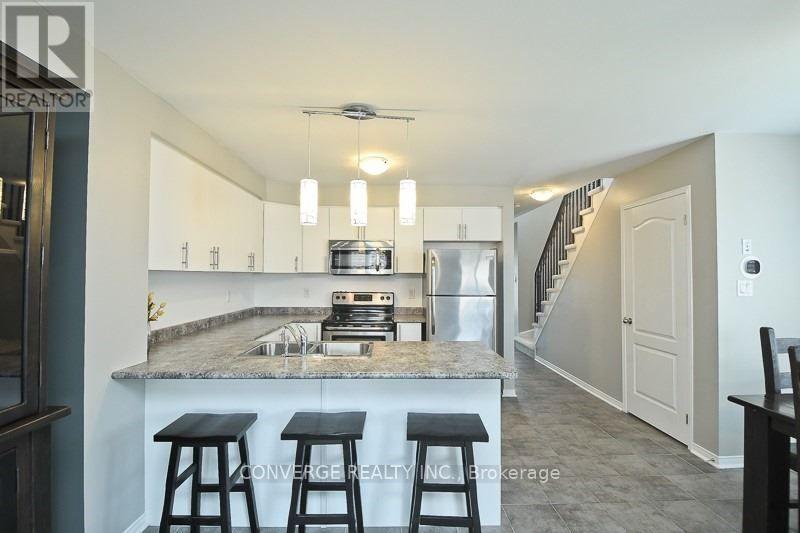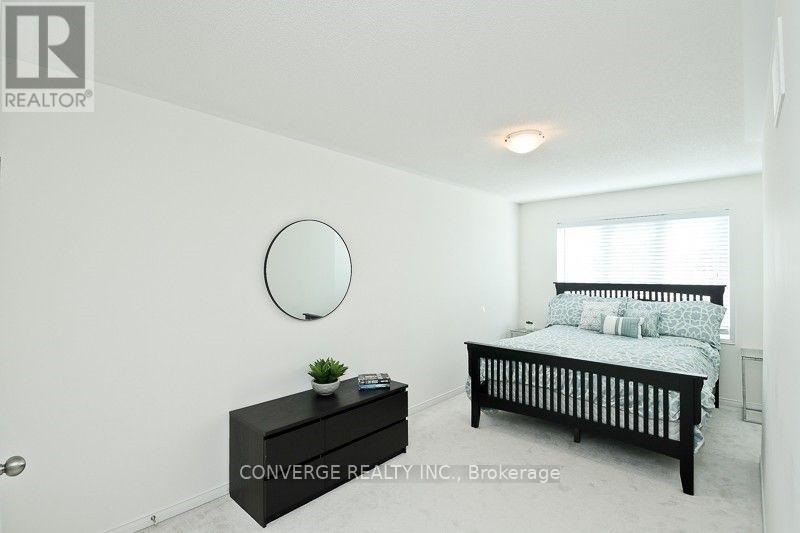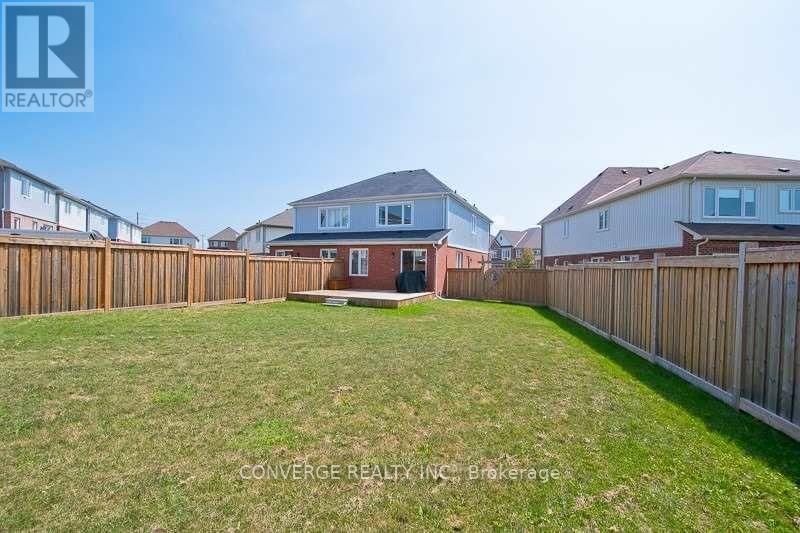1115 Schooling Drive Oshawa, Ontario L1K 0S3
4 Bedroom
4 Bathroom
1500 - 2000 sqft
Fireplace
Central Air Conditioning
Forced Air
$3,000 Monthly
Client RemarksBeautiful 3+1 Bedroom Semi-Detached House In A Much Desired North Oshawa Community. Open Concept Design With Island Counter Eat-In Kitchen And Spacious Family Room With W/O Door To Large Fenced Backyard. Hardwood Floor On The Ground Floor And 2nd Floor Lobby And Broadloom In All Bedrooms. Finished Basement With Separate Entrance.Photos were taken before the furniture was removed (id:61852)
Property Details
| MLS® Number | E12421852 |
| Property Type | Single Family |
| Neigbourhood | Taunton |
| Community Name | Taunton |
| EquipmentType | Water Heater |
| Features | In Suite Laundry |
| ParkingSpaceTotal | 3 |
| RentalEquipmentType | Water Heater |
Building
| BathroomTotal | 4 |
| BedroomsAboveGround | 3 |
| BedroomsBelowGround | 1 |
| BedroomsTotal | 4 |
| Age | 6 To 15 Years |
| BasementDevelopment | Finished |
| BasementFeatures | Separate Entrance |
| BasementType | N/a (finished) |
| ConstructionStyleAttachment | Semi-detached |
| CoolingType | Central Air Conditioning |
| ExteriorFinish | Brick, Aluminum Siding |
| FireplacePresent | Yes |
| FoundationType | Concrete |
| HalfBathTotal | 1 |
| HeatingFuel | Natural Gas |
| HeatingType | Forced Air |
| StoriesTotal | 2 |
| SizeInterior | 1500 - 2000 Sqft |
| Type | House |
| UtilityWater | Municipal Water |
Parking
| Attached Garage | |
| Garage |
Land
| Acreage | No |
| Sewer | Sanitary Sewer |
| SizeFrontage | 21 Ft ,2 In |
| SizeIrregular | 21.2 Ft |
| SizeTotalText | 21.2 Ft |
https://www.realtor.ca/real-estate/28902083/1115-schooling-drive-oshawa-taunton-taunton
Interested?
Contact us for more information
Jeneevan Theivendran
Salesperson
Converge Realty Inc.
169 Enterprise Blvd #301
Markham, Ontario L6G 0E7
169 Enterprise Blvd #301
Markham, Ontario L6G 0E7








