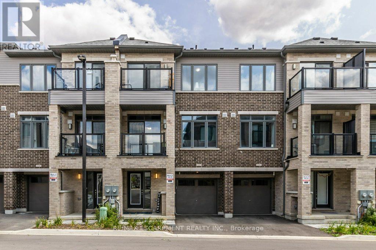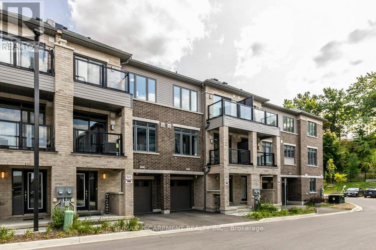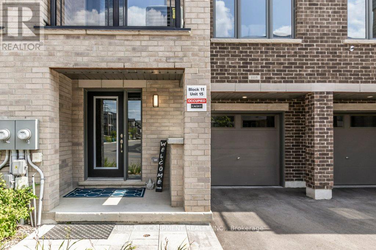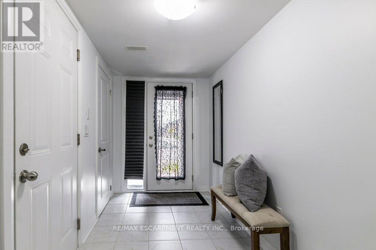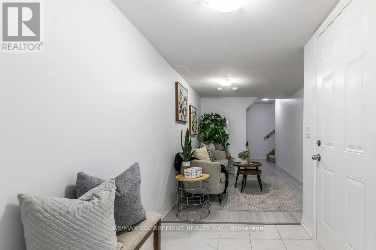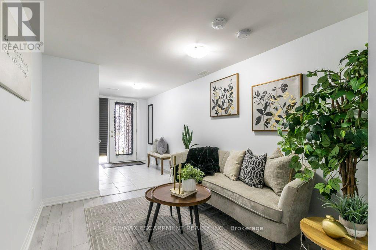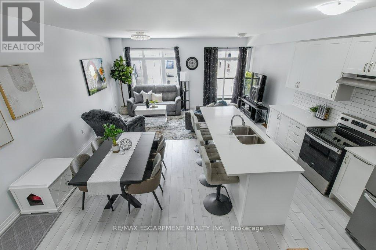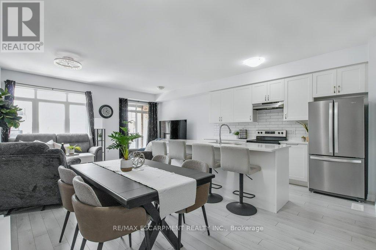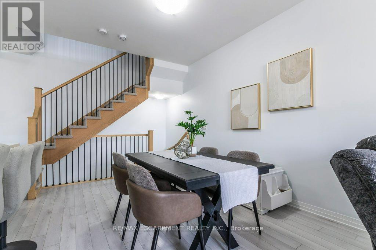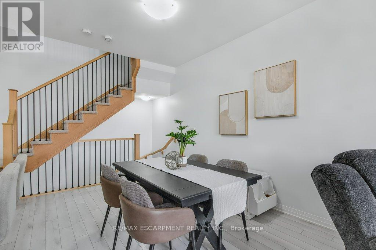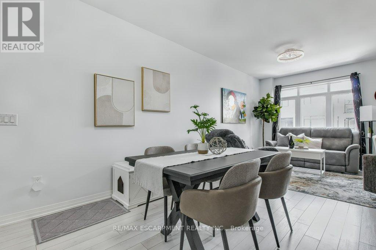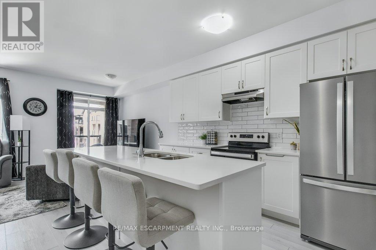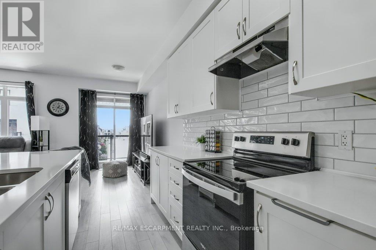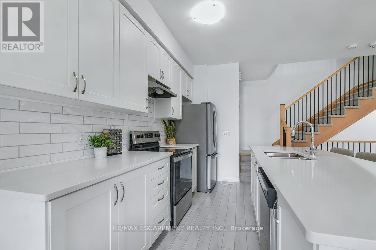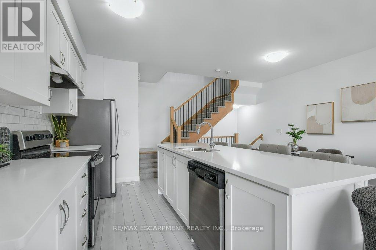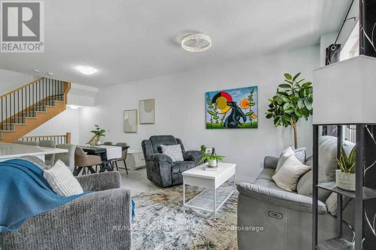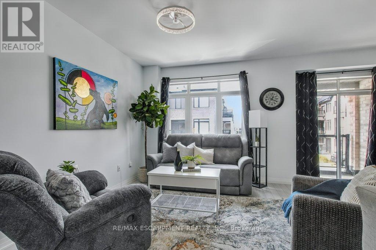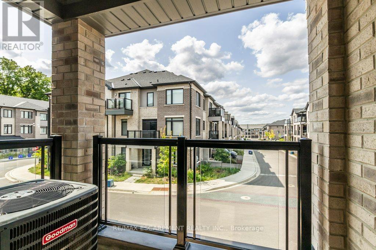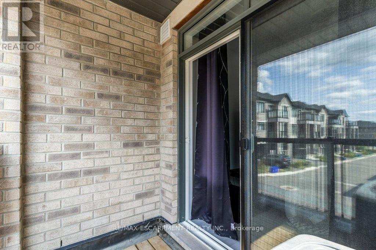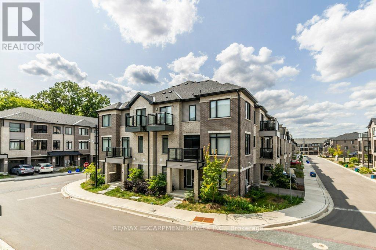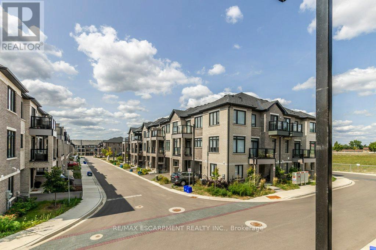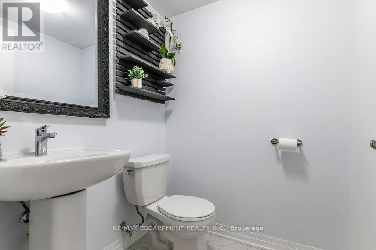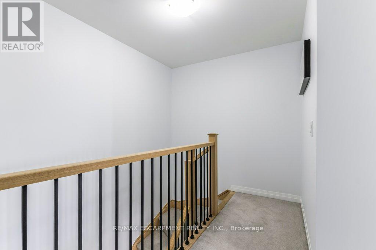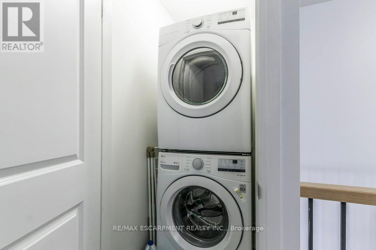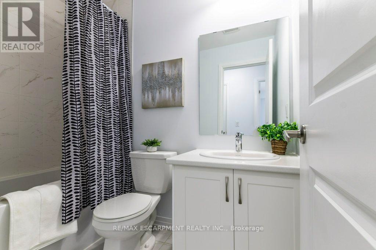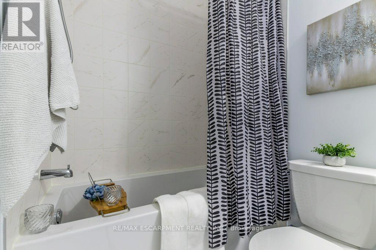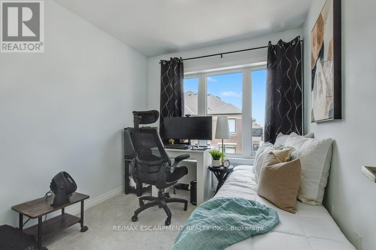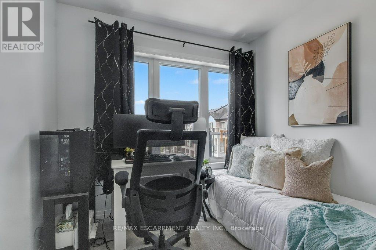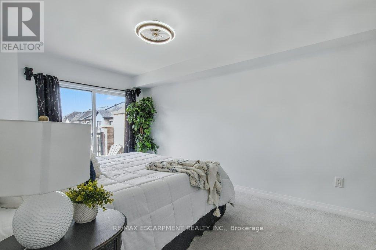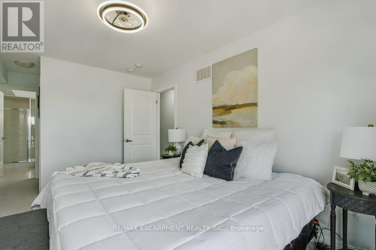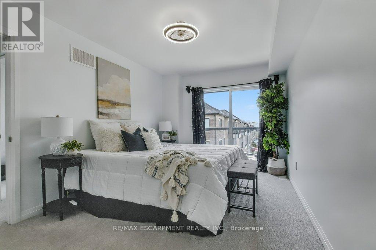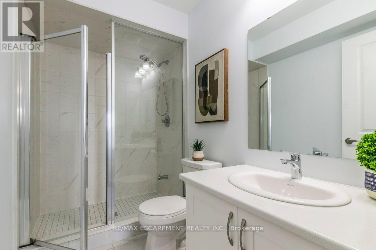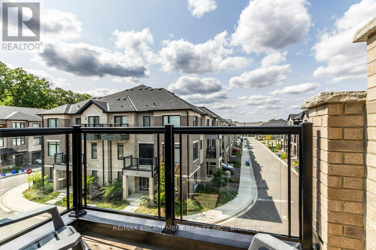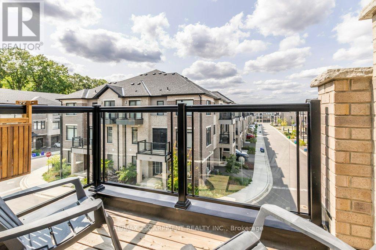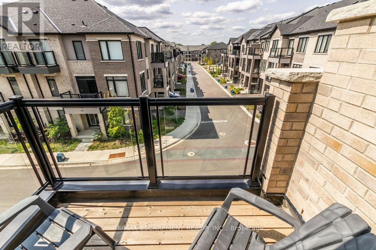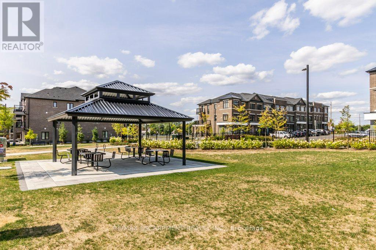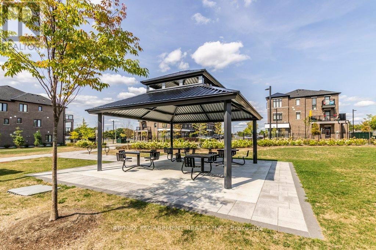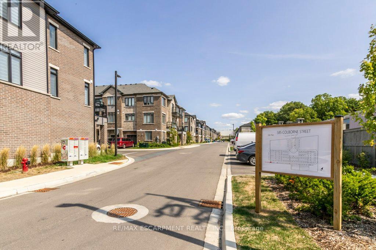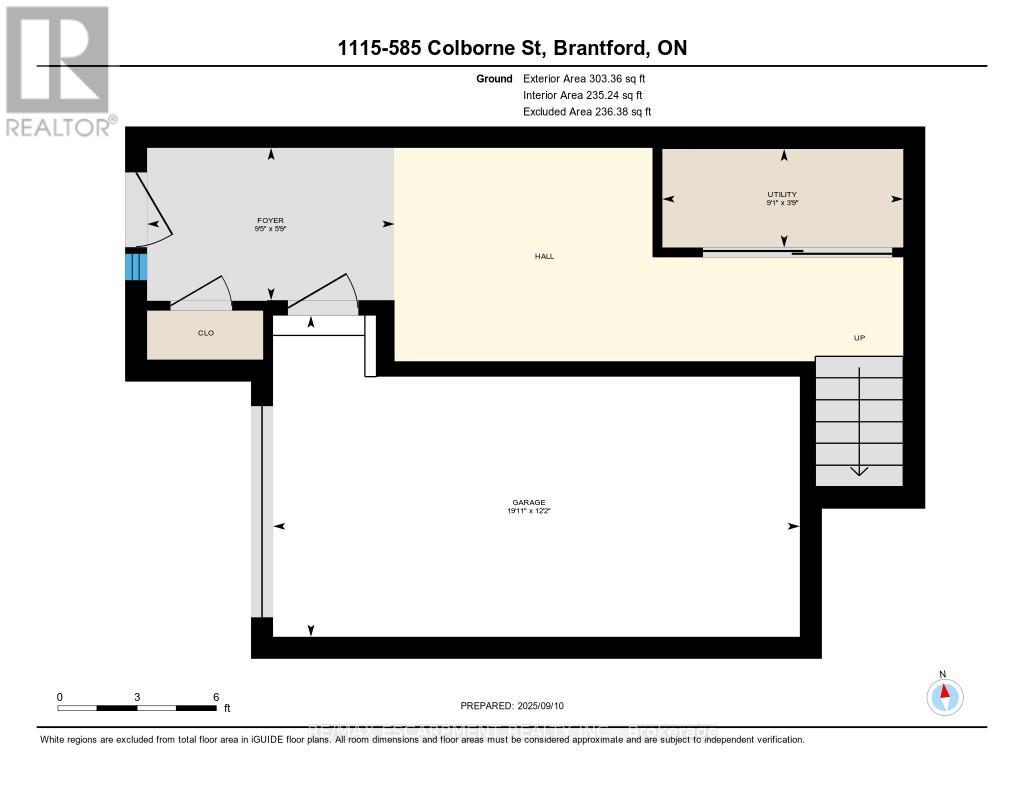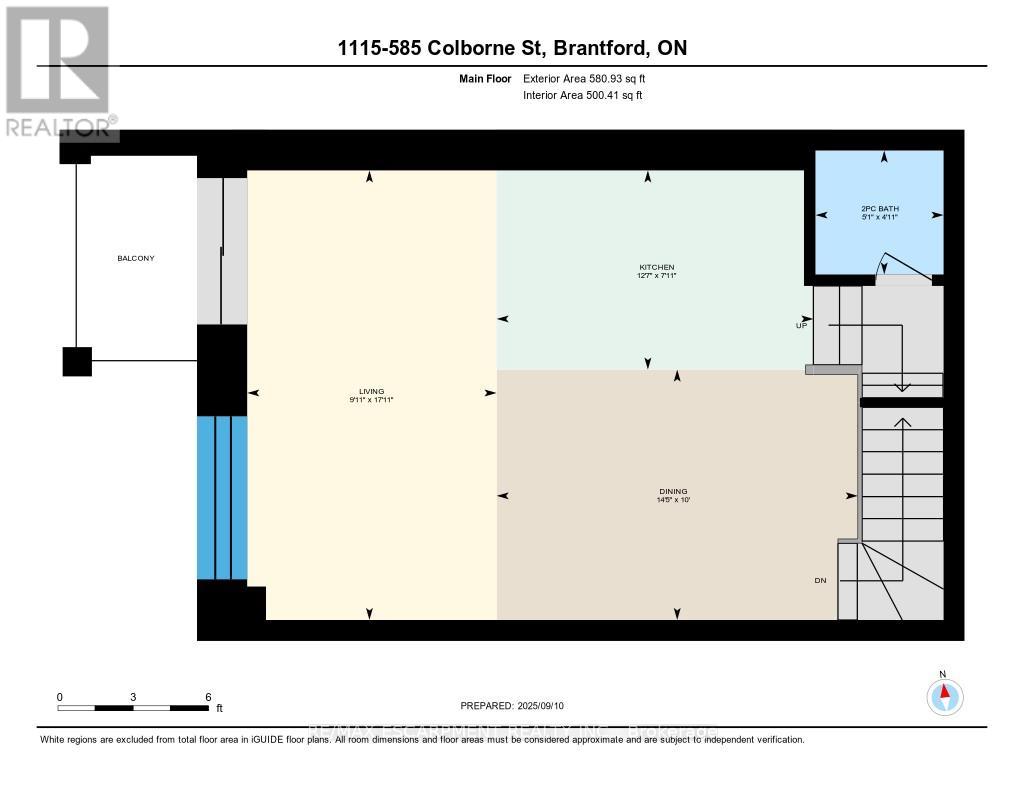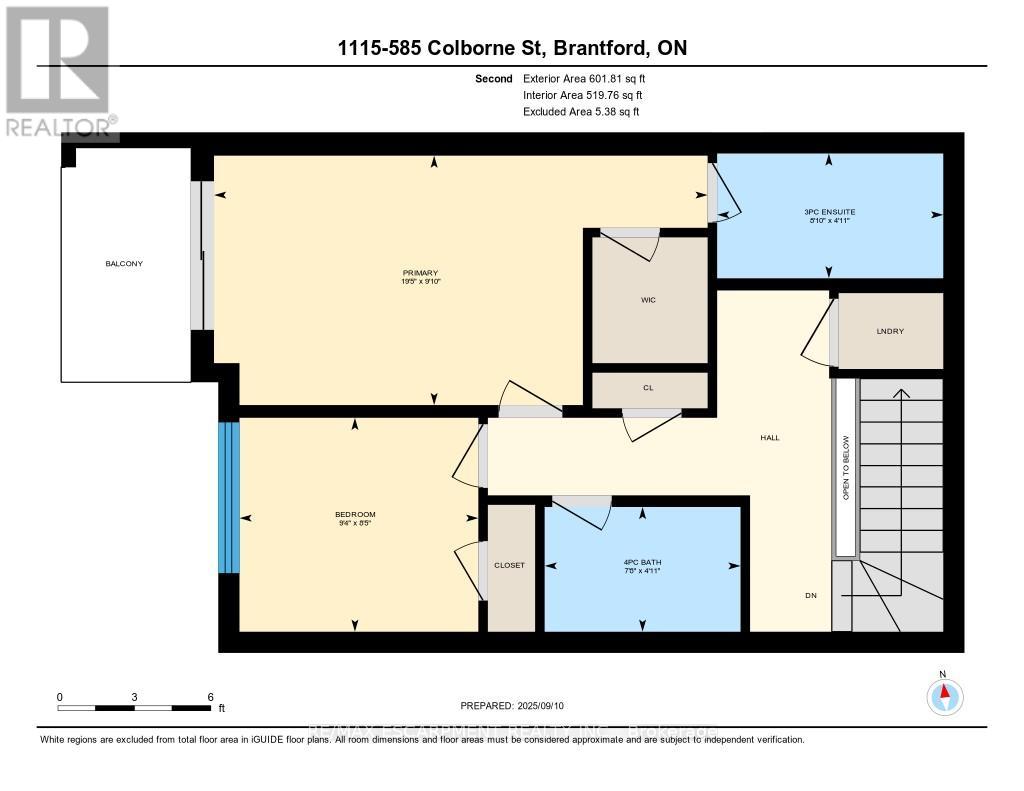1115 - 585 Colborne Street E Brantford, Ontario N3S 0K4
$499,900Maintenance, Parcel of Tied Land
$111.05 Monthly
Maintenance, Parcel of Tied Land
$111.05 MonthlyWelcome to the coveted Cachet Parq, Brantford's sold-out back-to-back townhome community! Just two years new, this 1,395 sq ft, 2-bed, 2.5-bath home pairs modern design with everyday ease. Ten-foot ceilings on the main and nine on the upper level create a bright, open feel, complemented by Quartz counters, stainless steel appliances, sleek laminate floors, and smooth ceilings. Enjoy two west-facing balconies one off the living area and one from the primary suite perfect for sunsets. Finished garage with loft storage, private drive, and a parkette add convenience, while a small $111.05/mo POTL fee covers lawn and snow care. Brantford's rich history, parks, and future GO Train make this a smart choice for first-time buyers or investors. Appliances and window coverings included. Don't miss this chance to own in Brantford's desirable community. (id:61852)
Property Details
| MLS® Number | X12398461 |
| Property Type | Single Family |
| AmenitiesNearBy | Golf Nearby, Hospital, Park, Place Of Worship, Public Transit, Schools |
| EquipmentType | Water Heater, Water Heater - Tankless |
| Features | Flat Site |
| ParkingSpaceTotal | 2 |
| RentalEquipmentType | Water Heater, Water Heater - Tankless |
Building
| BathroomTotal | 3 |
| BedroomsAboveGround | 2 |
| BedroomsTotal | 2 |
| Age | 0 To 5 Years |
| Appliances | Garage Door Opener Remote(s), Water Heater - Tankless, Water Meter, Dryer, Stove, Washer, Refrigerator |
| ConstructionStyleAttachment | Attached |
| CoolingType | Central Air Conditioning |
| ExteriorFinish | Brick, Vinyl Siding |
| FireProtection | Smoke Detectors |
| FlooringType | Tile, Carpeted |
| HalfBathTotal | 1 |
| HeatingFuel | Natural Gas |
| HeatingType | Forced Air |
| StoriesTotal | 3 |
| SizeInterior | 1100 - 1500 Sqft |
| Type | Row / Townhouse |
| UtilityWater | Municipal Water |
Parking
| Garage | |
| Inside Entry |
Land
| Acreage | No |
| LandAmenities | Golf Nearby, Hospital, Park, Place Of Worship, Public Transit, Schools |
| Sewer | Sanitary Sewer |
| SizeDepth | 43 Ft ,9 In |
| SizeFrontage | 19 Ft ,8 In |
| SizeIrregular | 19.7 X 43.8 Ft |
| SizeTotalText | 19.7 X 43.8 Ft |
Rooms
| Level | Type | Length | Width | Dimensions |
|---|---|---|---|---|
| Second Level | Dining Room | 3.04 m | 4.39 m | 3.04 m x 4.39 m |
| Second Level | Kitchen | 2.42 m | 3.85 m | 2.42 m x 3.85 m |
| Second Level | Living Room | 5.46 m | 3.3 m | 5.46 m x 3.3 m |
| Second Level | Bathroom | 1.51 m | 1.56 m | 1.51 m x 1.56 m |
| Third Level | Laundry Room | Measurements not available | ||
| Third Level | Primary Bedroom | 2.99 m | 5.91 m | 2.99 m x 5.91 m |
| Third Level | Bedroom | 2.56 m | 2.86 m | 2.56 m x 2.86 m |
| Third Level | Bathroom | 1.49 m | 2.71 m | 1.49 m x 2.71 m |
| Third Level | Bathroom | 1.49 m | 2.34 m | 1.49 m x 2.34 m |
| Ground Level | Foyer | 1.76 m | 2.86 m | 1.76 m x 2.86 m |
| Ground Level | Den | 2.44 m | 3 m | 2.44 m x 3 m |
https://www.realtor.ca/real-estate/28851574/1115-585-colborne-street-e-brantford
Interested?
Contact us for more information
Anil Verma
Salesperson
860 Queenston Rd #4b
Hamilton, Ontario L8G 4A8
