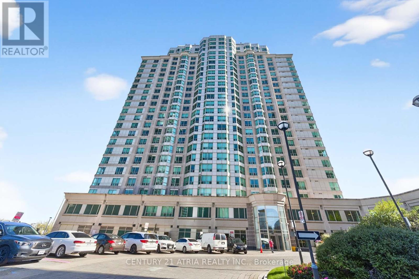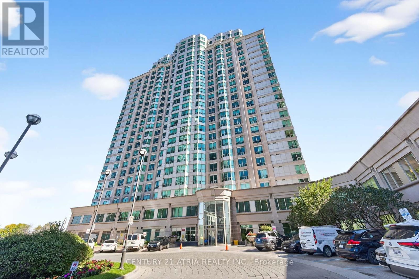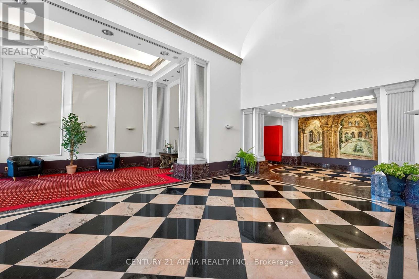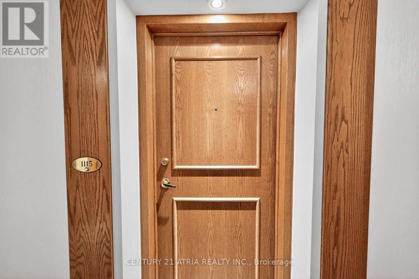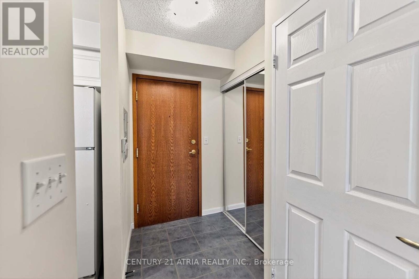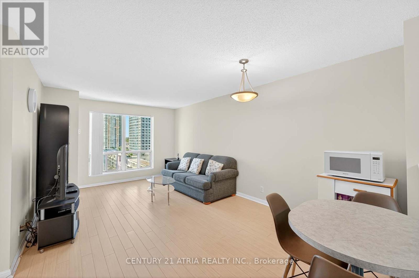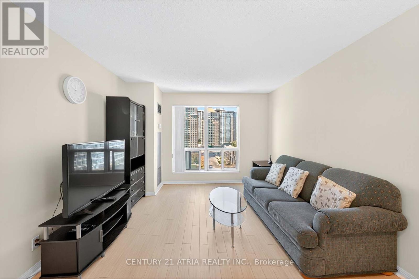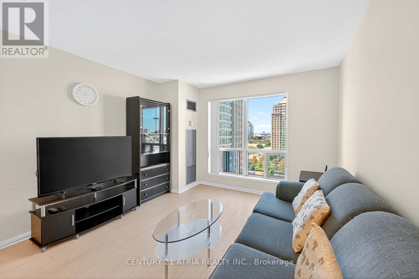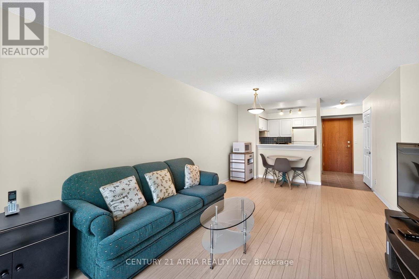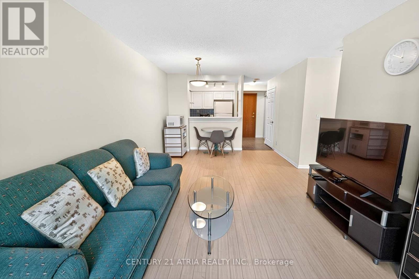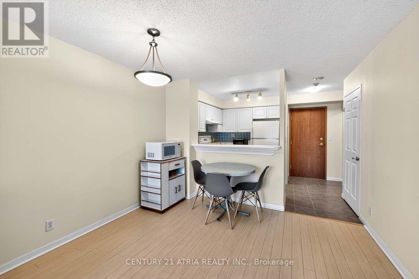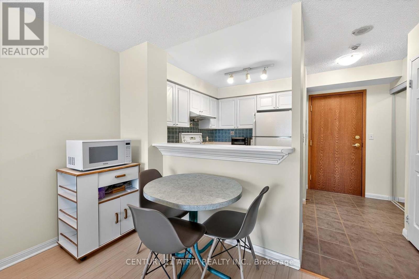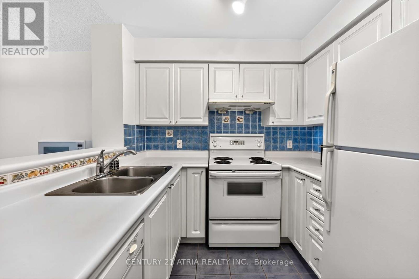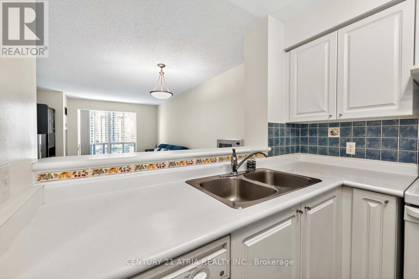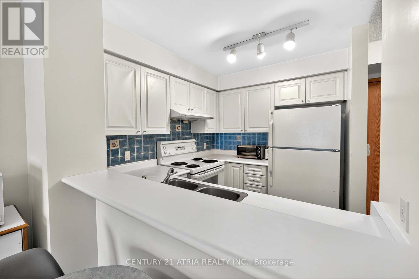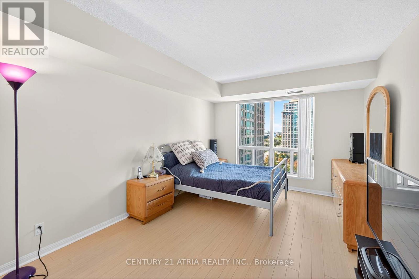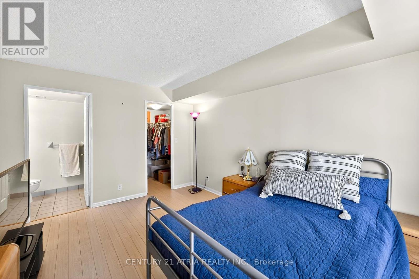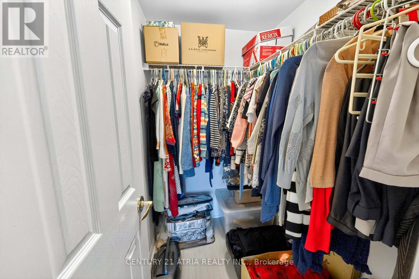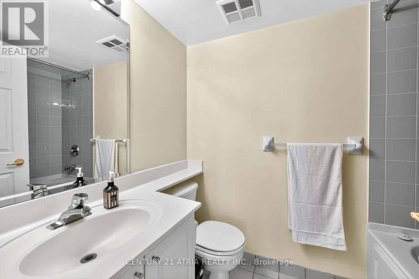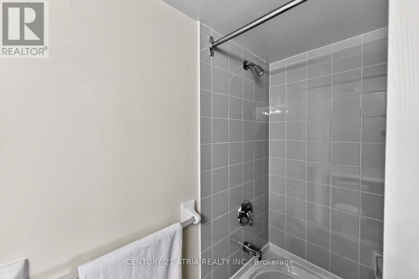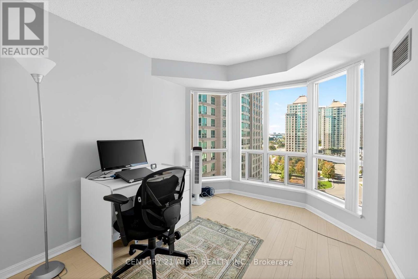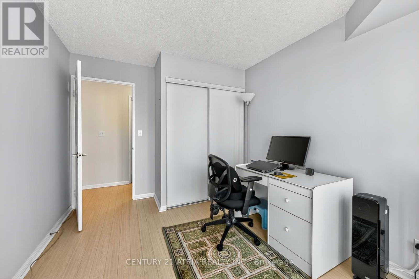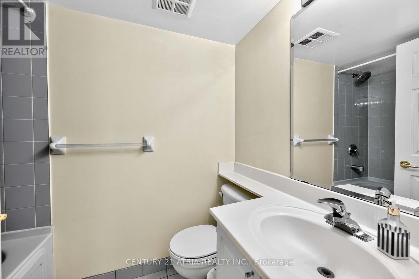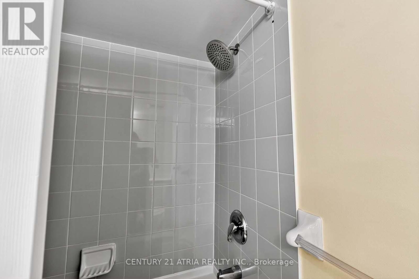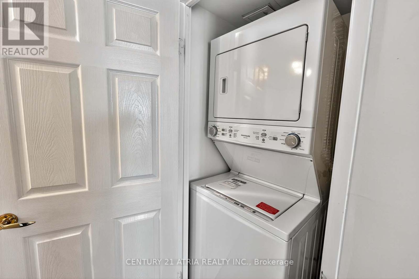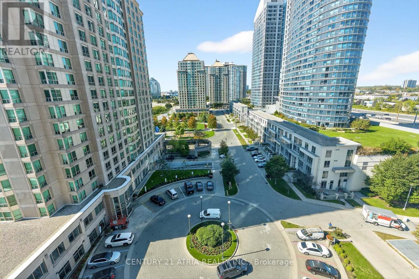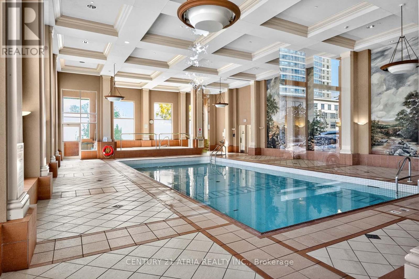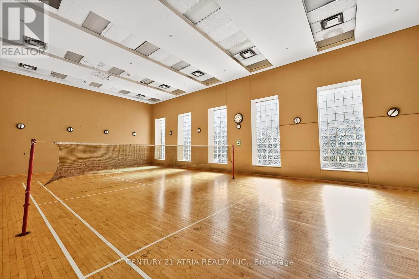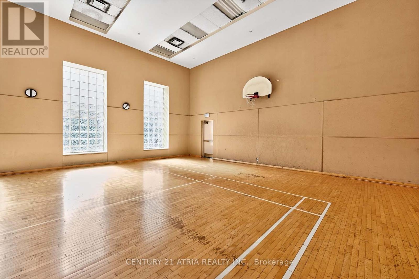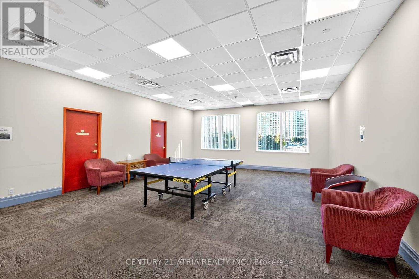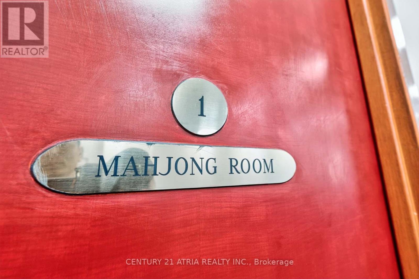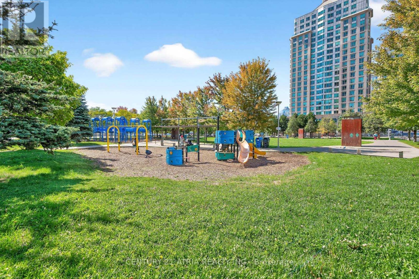1115 - 11 Lee Centre Drive Toronto, Ontario M1H 3J5
$529,000Maintenance, Heat, Electricity, Water, Common Area Maintenance, Insurance, Parking
$714.54 Monthly
Maintenance, Heat, Electricity, Water, Common Area Maintenance, Insurance, Parking
$714.54 MonthlyConveniently located spacious 2 Bedroom, 2 bathroom condo with parking and locker. This functional layout boasts and abundance of natural light with a clear view of the courtyard. Minutes to Scarborough Town Centre, Restaurants, Shopping, 401, U of T (Scarborough Campus), Centennial College, and must more. Perfect for professionals, couples or small families! (id:61852)
Property Details
| MLS® Number | E12440989 |
| Property Type | Single Family |
| Neigbourhood | Scarborough |
| Community Name | Woburn |
| AmenitiesNearBy | Park, Public Transit, Schools |
| CommunityFeatures | Pets Allowed With Restrictions, Community Centre |
| Features | Flat Site, Carpet Free |
| ParkingSpaceTotal | 1 |
| PoolType | Indoor Pool |
| ViewType | City View |
Building
| BathroomTotal | 2 |
| BedroomsAboveGround | 2 |
| BedroomsTotal | 2 |
| Age | 16 To 30 Years |
| Amenities | Exercise Centre, Party Room, Visitor Parking, Storage - Locker |
| Appliances | Dishwasher, Dryer, Stove, Washer, Window Coverings, Refrigerator |
| BasementType | None |
| CoolingType | Central Air Conditioning |
| ExteriorFinish | Concrete |
| FlooringType | Laminate, Ceramic |
| FoundationType | Concrete |
| HeatingFuel | Natural Gas |
| HeatingType | Forced Air |
| SizeInterior | 800 - 899 Sqft |
| Type | Apartment |
Parking
| Underground | |
| Garage |
Land
| Acreage | No |
| LandAmenities | Park, Public Transit, Schools |
Rooms
| Level | Type | Length | Width | Dimensions |
|---|---|---|---|---|
| Main Level | Living Room | 3.51 m | 5.94 m | 3.51 m x 5.94 m |
| Main Level | Dining Room | 3.51 m | 5.94 m | 3.51 m x 5.94 m |
| Main Level | Kitchen | 2.21 m | 2.44 m | 2.21 m x 2.44 m |
| Main Level | Primary Bedroom | 3.2 m | 4.23 m | 3.2 m x 4.23 m |
| Main Level | Bedroom 2 | 2.74 m | 3.12 m | 2.74 m x 3.12 m |
https://www.realtor.ca/real-estate/28943292/1115-11-lee-centre-drive-toronto-woburn-woburn
Interested?
Contact us for more information
Gabriel Pak Ho Chan
Salesperson
C200-1550 Sixteenth Ave Bldg C South
Richmond Hill, Ontario L4B 3K9
Wendy Giammarino
Salesperson
C200-1550 Sixteenth Ave Bldg C South
Richmond Hill, Ontario L4B 3K9
