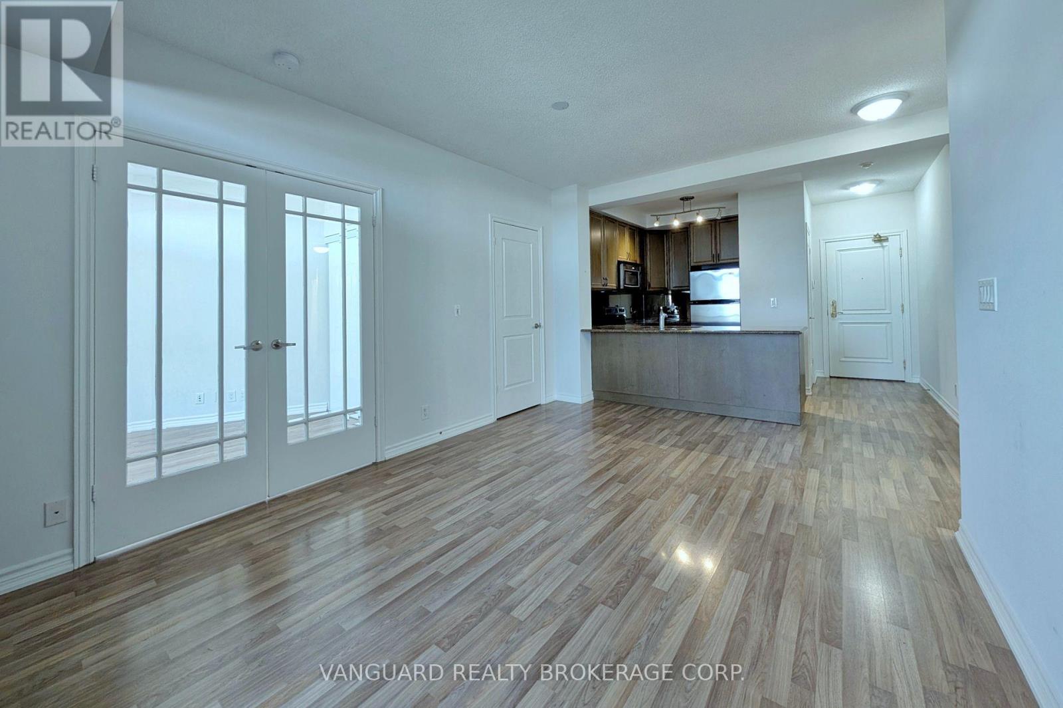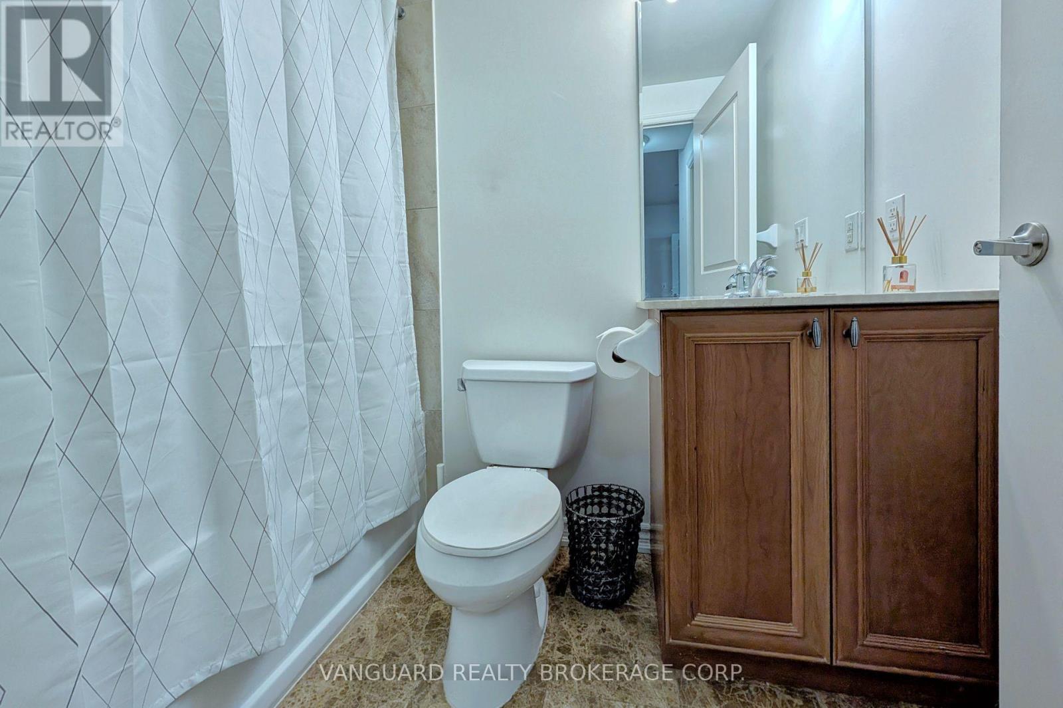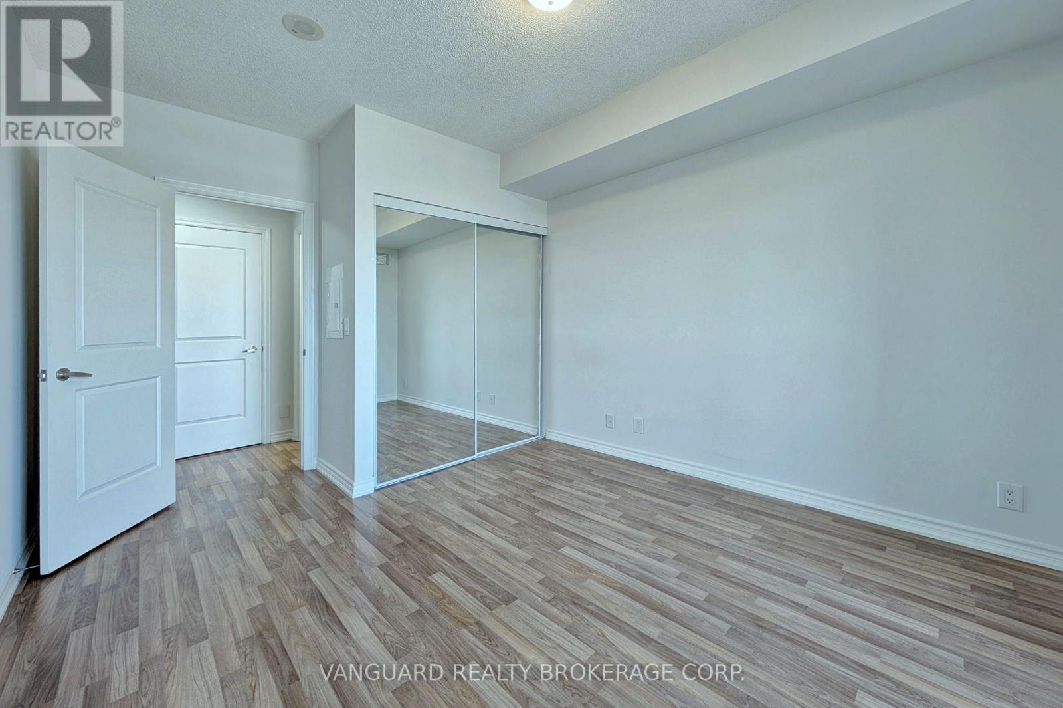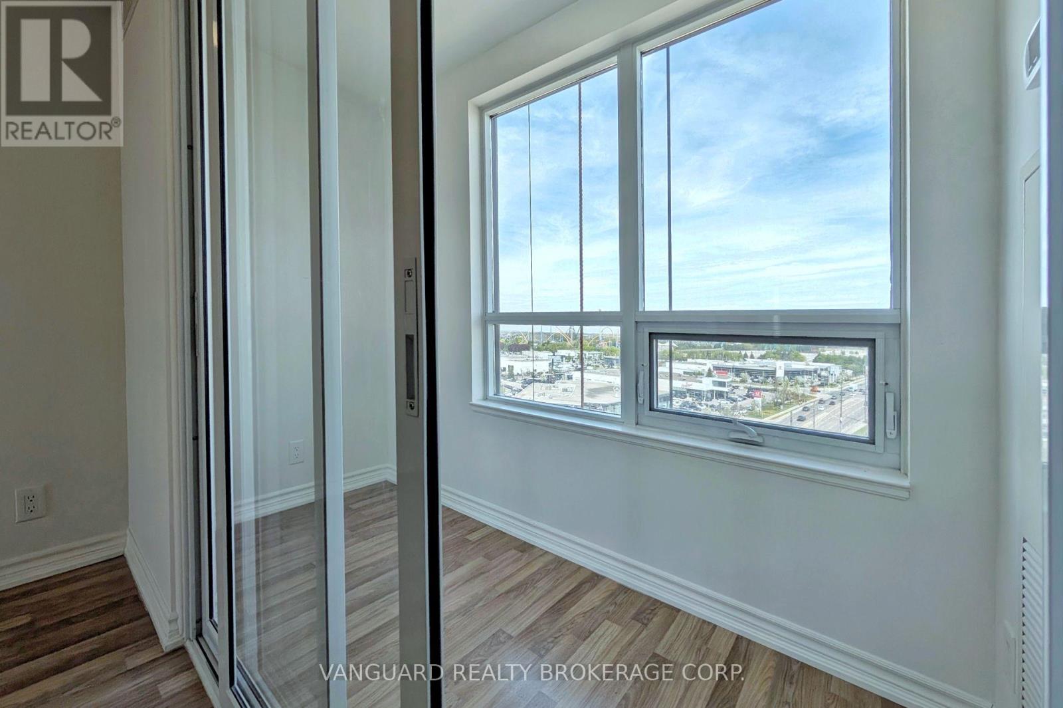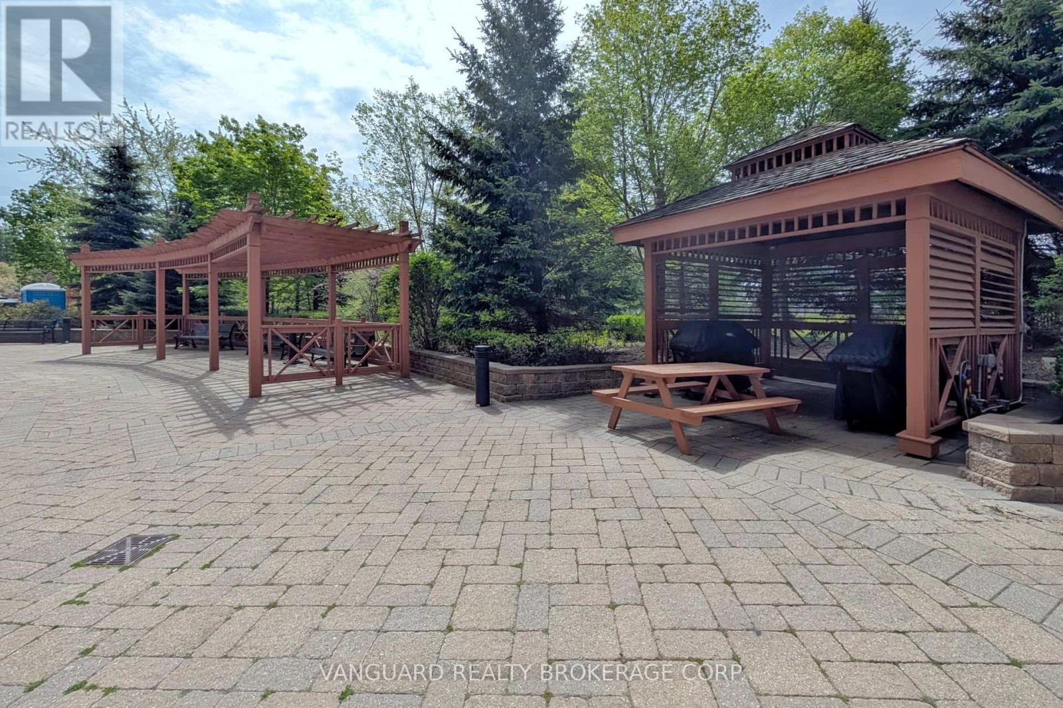1114 - 9235 Jane Street Vaughan, Ontario L6A 0J8
$2,600 Monthly
Welcome To The Luxurious Bellaria Tower. Nestled On A Private Gated 20 Acre Park-like Setting With Rivers And Walking Trails. Spacious 840 Sq Ft Unit Has 1 Bedroom and 1 Den That Can be Used As A Second Bedroom, As Well As A Solarium. Private Balcony, Steps From Vaughan Mills Mall, Canada's Wonderland, Big Box Stores And Much More. Two Parking Spots Are Included. (id:61852)
Property Details
| MLS® Number | N12147484 |
| Property Type | Single Family |
| Community Name | Maple |
| AmenitiesNearBy | Hospital, Public Transit |
| CommunityFeatures | Pet Restrictions |
| Features | Conservation/green Belt, Balcony |
| ParkingSpaceTotal | 2 |
| ViewType | View |
Building
| BathroomTotal | 1 |
| BedroomsAboveGround | 1 |
| BedroomsBelowGround | 1 |
| BedroomsTotal | 2 |
| Age | 0 To 5 Years |
| Amenities | Security/concierge, Exercise Centre, Party Room, Sauna, Storage - Locker |
| Appliances | Central Vacuum, Dishwasher, Dryer, Microwave, Stove, Washer, Refrigerator |
| ArchitecturalStyle | Multi-level |
| CoolingType | Central Air Conditioning |
| ExteriorFinish | Concrete |
| FlooringType | Ceramic, Laminate |
| HeatingFuel | Natural Gas |
| HeatingType | Forced Air |
| SizeInterior | 800 - 899 Sqft |
Parking
| Underground | |
| Garage |
Land
| Acreage | No |
| LandAmenities | Hospital, Public Transit |
Rooms
| Level | Type | Length | Width | Dimensions |
|---|---|---|---|---|
| Main Level | Kitchen | 2.62 m | 2.4 m | 2.62 m x 2.4 m |
| Main Level | Living Room | 3.64 m | 4.87 m | 3.64 m x 4.87 m |
| Main Level | Dining Room | Measurements not available | ||
| Main Level | Den | Measurements not available | ||
| Main Level | Solarium | Measurements not available | ||
| Main Level | Primary Bedroom | Measurements not available |
https://www.realtor.ca/real-estate/28310529/1114-9235-jane-street-vaughan-maple-maple
Interested?
Contact us for more information
Marco De Angelis
Salesperson
668 Millway Ave #6
Vaughan, Ontario L4K 3V2
















