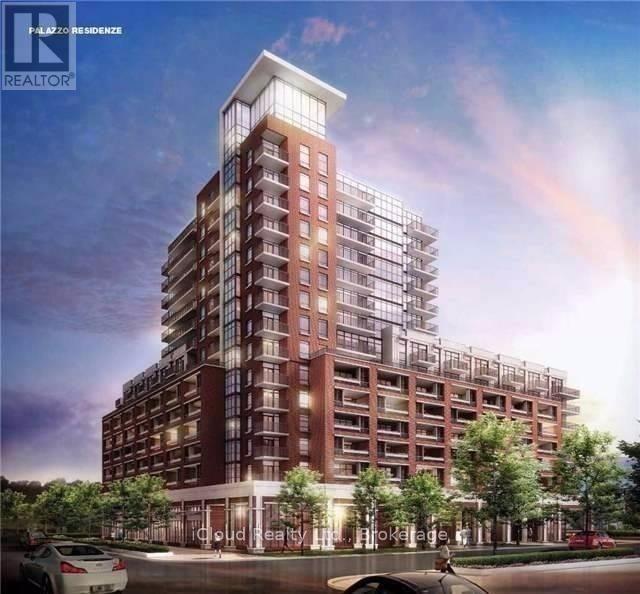1113 - 3091 Dufferin Street Toronto, Ontario M6A 0C4
2 Bedroom
1 Bathroom
500 - 599 sqft
Outdoor Pool
Central Air Conditioning
Forced Air
$2,400 Monthly
Stunning Treviso 3 Condos! 1 Bdr+Den-1 Bath (556 Sqft) Modern & Stylish-Living/Dining With Laminate Floors - Spacious Balcony - Upgraded Kitchen With S/S Appliances. Master Bedroom With Closet & Large Window. Separate Den, Large Enough To Be An Office Or 2nd Room. 1 Parking & 1 Locker Included. Mins To Subway, Fine Dining, Shopping, Transit, Schools, Parks. Floor Plan Attached. Photos Taken When Unit Was Vacant. (id:61852)
Property Details
| MLS® Number | W12407378 |
| Property Type | Single Family |
| Neigbourhood | Yorkdale-Glen Park |
| Community Name | Yorkdale-Glen Park |
| AmenitiesNearBy | Park, Place Of Worship, Public Transit, Schools |
| CommunityFeatures | Pet Restrictions |
| Features | Balcony |
| ParkingSpaceTotal | 1 |
| PoolType | Outdoor Pool |
Building
| BathroomTotal | 1 |
| BedroomsAboveGround | 1 |
| BedroomsBelowGround | 1 |
| BedroomsTotal | 2 |
| Age | 6 To 10 Years |
| Amenities | Security/concierge, Exercise Centre, Visitor Parking, Storage - Locker |
| Appliances | Dishwasher, Dryer, Microwave, Stove, Washer, Refrigerator |
| CoolingType | Central Air Conditioning |
| ExteriorFinish | Brick |
| FlooringType | Laminate, Carpeted |
| HeatingFuel | Natural Gas |
| HeatingType | Forced Air |
| SizeInterior | 500 - 599 Sqft |
| Type | Apartment |
Parking
| Underground | |
| Garage |
Land
| Acreage | No |
| LandAmenities | Park, Place Of Worship, Public Transit, Schools |
Rooms
| Level | Type | Length | Width | Dimensions |
|---|---|---|---|---|
| Main Level | Living Room | 3.18 m | 3.28 m | 3.18 m x 3.28 m |
| Main Level | Dining Room | 3.28 m | 2.36 m | 3.28 m x 2.36 m |
| Main Level | Kitchen | 3.28 m | 2.36 m | 3.28 m x 2.36 m |
| Main Level | Primary Bedroom | 3.28 m | 2.74 m | 3.28 m x 2.74 m |
| Main Level | Den | 2.51 m | 2.51 m | 2.51 m x 2.51 m |
Interested?
Contact us for more information
Waji Ali
Salesperson
Icloud Realty Ltd.
55 City Centre Drive Unit 503
Mississauga, Ontario L5B 1M3
55 City Centre Drive Unit 503
Mississauga, Ontario L5B 1M3












