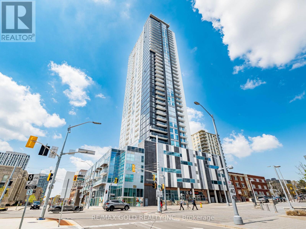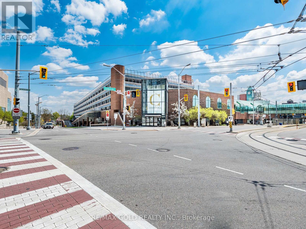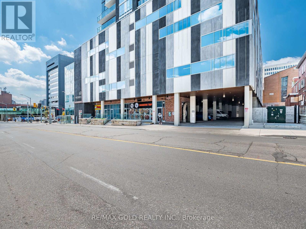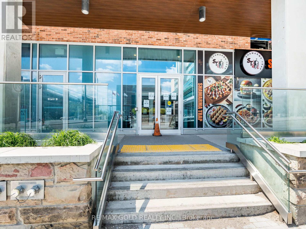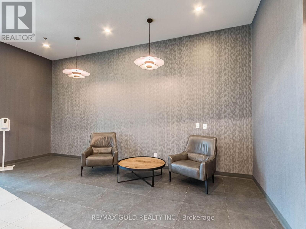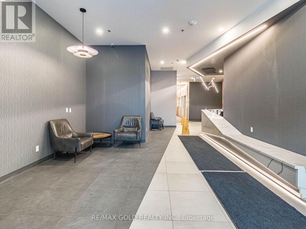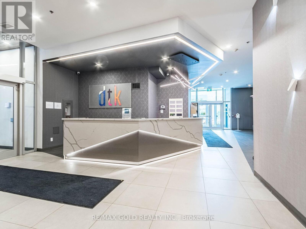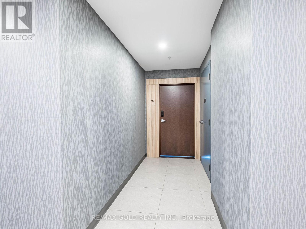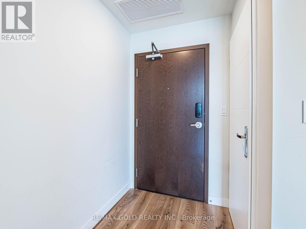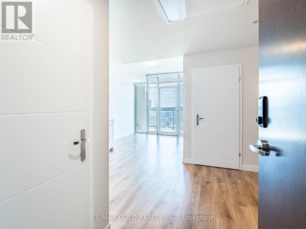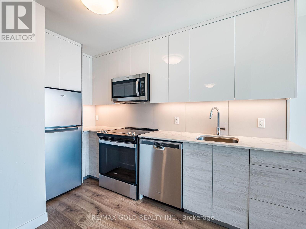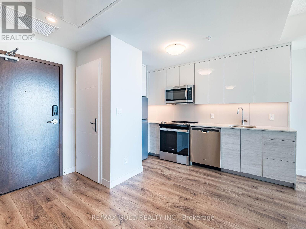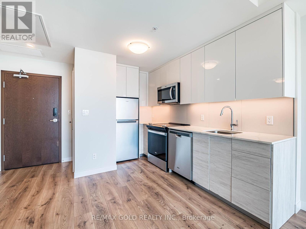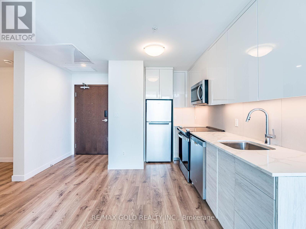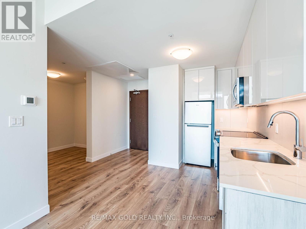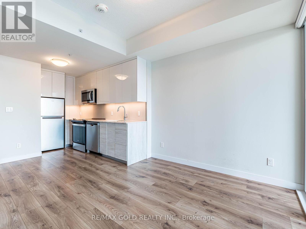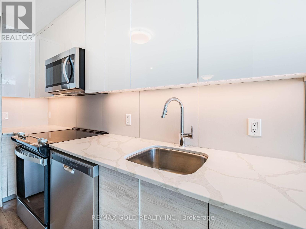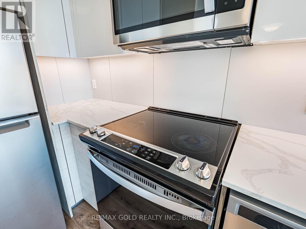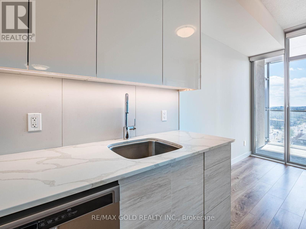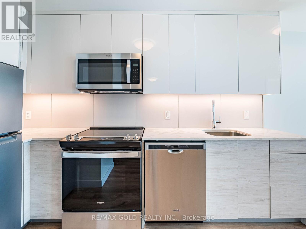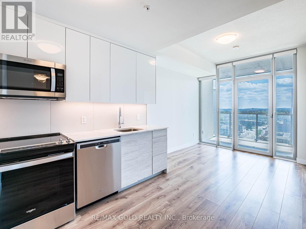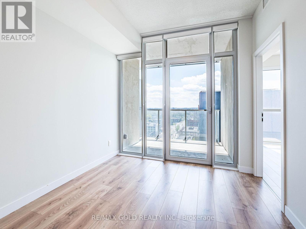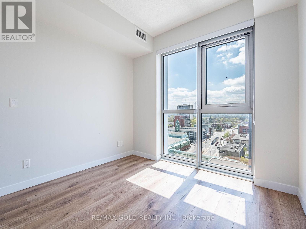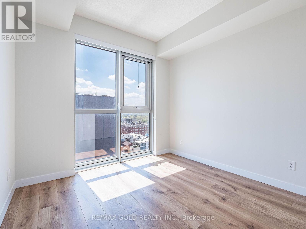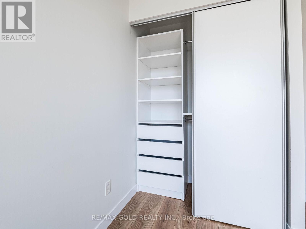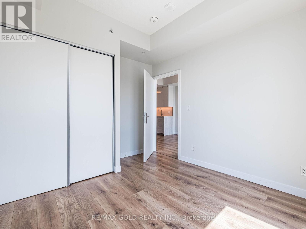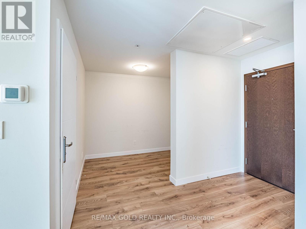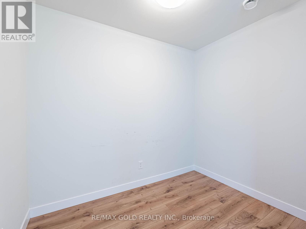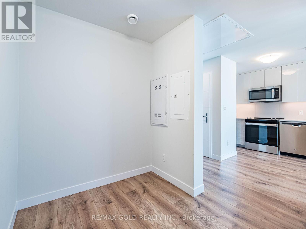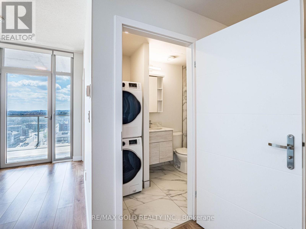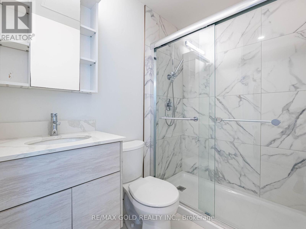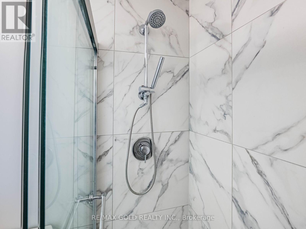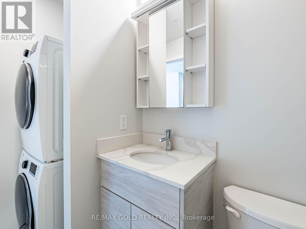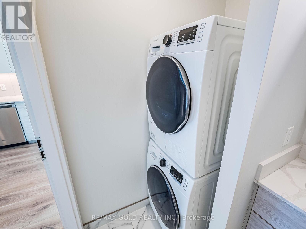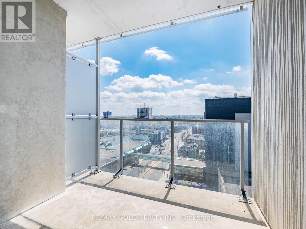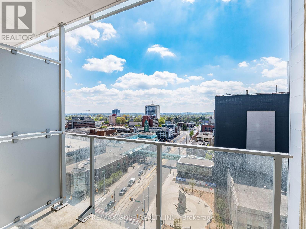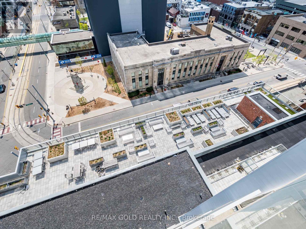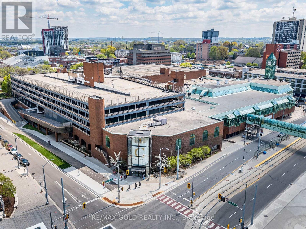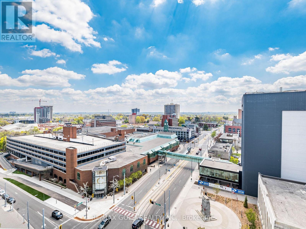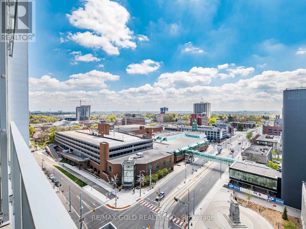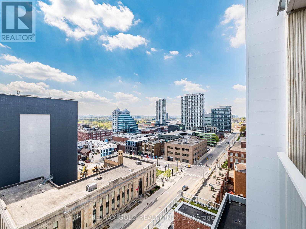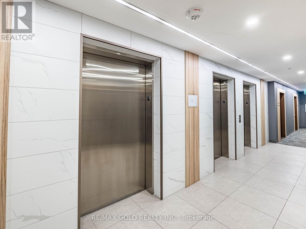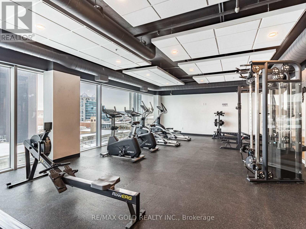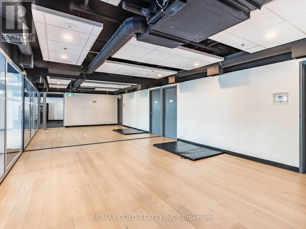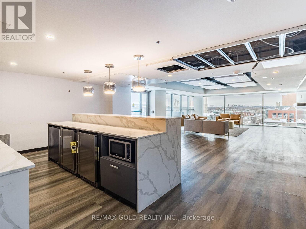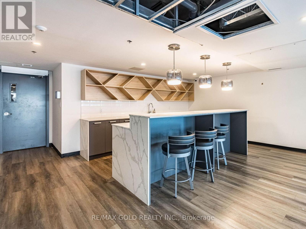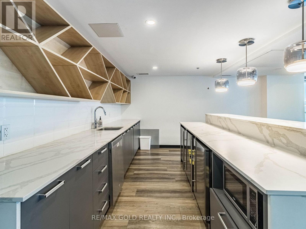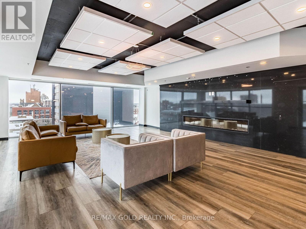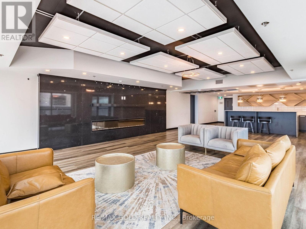1112 - 60 Frederick Street Kitchener, Ontario N2H 0C7
$399,000Maintenance, Heat, Common Area Maintenance, Water, Insurance
$531.55 Monthly
Maintenance, Heat, Common Area Maintenance, Water, Insurance
$531.55 Monthly!! ~ Wow Is Da Only Word To Describe This One (1) Bedroom + Den Condo Apartment Near To Downtown Kitchener , This Condo Unit Is A True Showstopper ! Step Into A Beautifully Designed Unit That Exudes Elegance And Functionality. The Chef's Kitchen, Adorned With Designer Choices, Offers Ample Storage Space, Quartz Counter Tops And Features Stainless Steel Appliances, Making It A Culinary Haven. An Open Concept Living And Dining Area Creates A Modern And Welcoming Atmosphere, With 9-Foot Ceilings And Opens To Balcony . Additional Den Adds More Functionality As Work Home Office Or Additional Space .The Sense Of Space And Grandeur Is Undeniable. The Bedroom Is A Spacious Retreat With Closet And Full Glass Window View Of Downtown An Lots Of Light. A Luxurious 4-Piece Bathroom, Ensuring Comfort And Convenience ! The Unit Comes With One Underground Parking And Locker Room For Additional Storage , This Building Offers Ultimate Convenience !! (id:61852)
Property Details
| MLS® Number | X12134559 |
| Property Type | Single Family |
| Neigbourhood | Central Frederick |
| CommunityFeatures | Pets Allowed With Restrictions |
| Easement | None |
| Features | Elevator, Balcony |
| ParkingSpaceTotal | 1 |
| ViewType | City View |
Building
| BathroomTotal | 1 |
| BedroomsAboveGround | 1 |
| BedroomsBelowGround | 1 |
| BedroomsTotal | 2 |
| Age | 0 To 5 Years |
| Amenities | Party Room, Exercise Centre, Visitor Parking, Security/concierge, Storage - Locker |
| Appliances | Dishwasher, Dryer, Hood Fan, Stove, Washer, Refrigerator |
| BasementType | None |
| CoolingType | Central Air Conditioning |
| ExteriorFinish | Concrete, Brick |
| FlooringType | Laminate, Ceramic |
| FoundationType | Unknown |
| HeatingFuel | Natural Gas |
| HeatingType | Forced Air |
| SizeInterior | 500 - 599 Sqft |
| Type | Apartment |
Parking
| Underground | |
| Garage |
Land
| Acreage | No |
| ZoningDescription | D-4 |
Rooms
| Level | Type | Length | Width | Dimensions |
|---|---|---|---|---|
| Main Level | Living Room | 3.04 m | 2.77 m | 3.04 m x 2.77 m |
| Main Level | Dining Room | 3.04 m | 2.77 m | 3.04 m x 2.77 m |
| Main Level | Kitchen | 3.81 m | 2.77 m | 3.81 m x 2.77 m |
| Main Level | Primary Bedroom | 3.41 m | 2.98 m | 3.41 m x 2.98 m |
| Main Level | Den | 2.62 m | 1.55 m | 2.62 m x 1.55 m |
https://www.realtor.ca/real-estate/28282715/1112-60-frederick-street-kitchener
Interested?
Contact us for more information
Rohit Bhardwaj
Salesperson
2720 North Park Drive #201
Brampton, Ontario L6S 0E9
Manjinder Singh
Broker
2720 North Park Drive #201
Brampton, Ontario L6S 0E9

