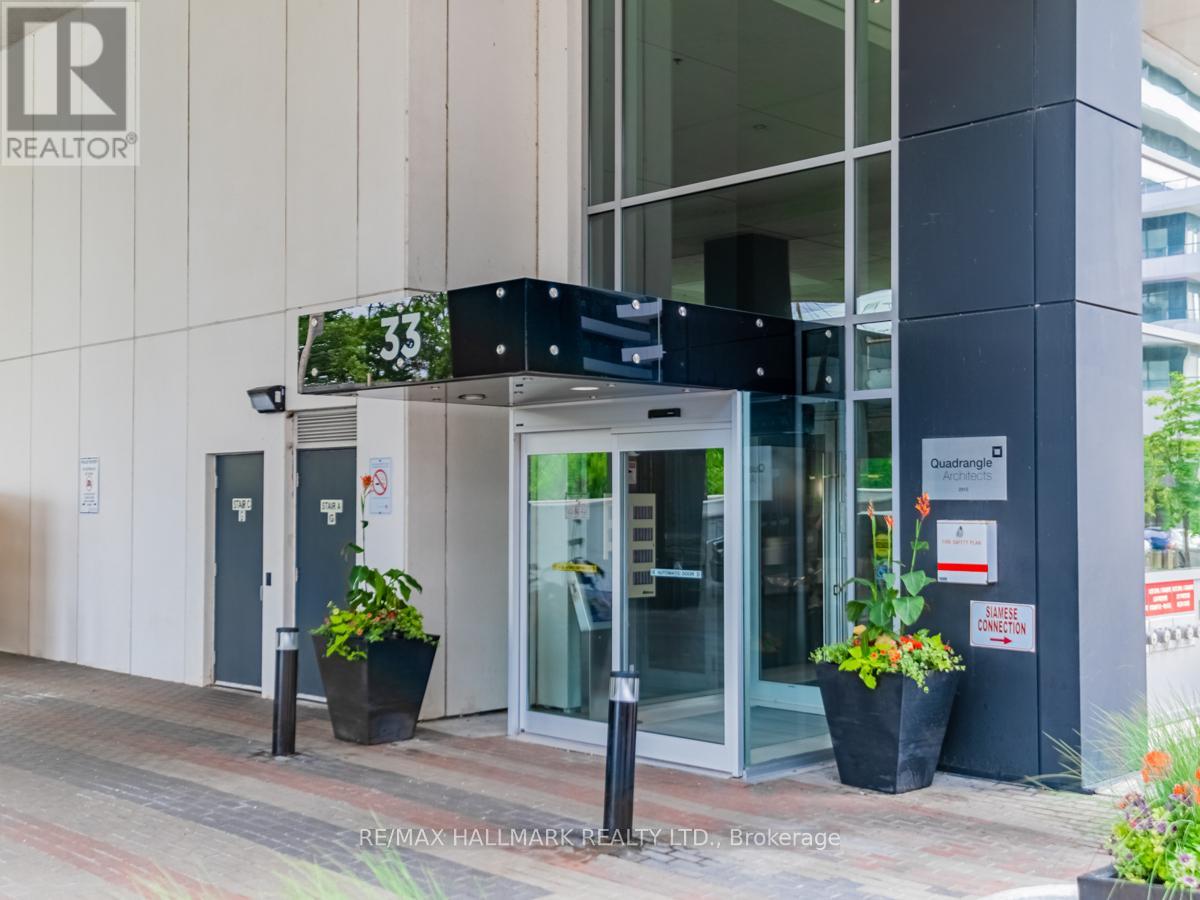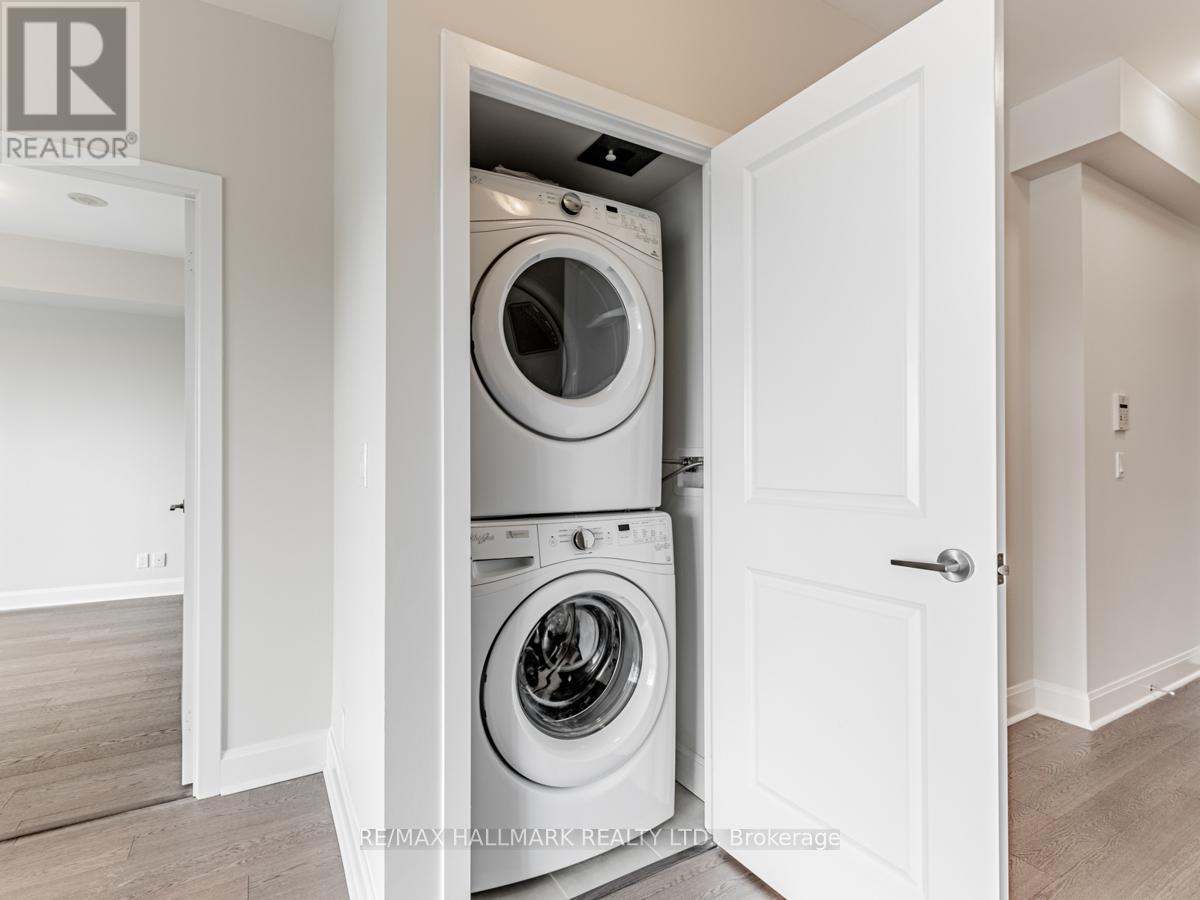1111 - 33 Shore Breeze Drive Toronto, Ontario M8V 1A1
$729,900Maintenance, Heat, Water, Common Area Maintenance, Insurance, Parking
$745.85 Monthly
Maintenance, Heat, Water, Common Area Maintenance, Insurance, Parking
$745.85 MonthlyOwn this stunning 2 Bed + Media condo at 33 Shore Breeze Dr in the coveted Jade Waterfront Condos, where every room offers clear Lake Ontario views. This bright, south-facing unit boasts 9-ft ceilings, laminate floors in the open living-dining-kitchen area, and a modern kitchen with stainless steel appliances. Step out from the living room and primary bedroom to a large, south-facing balconyperfect for soaking in the water vistas. The primary bedroom features large closets and a 4-pc ensuite, while the spacious second bedroom includes a big closet. A shared 3-pc washroom with a stand-up shower adds convenience. Move-in ready, it includes 1 parking spot and 1 locker. Enjoy top-tier amenities: fitness centre, outdoor pool, hot tub, yoga studio, theatre, games room, BBQ stations, and more. Steps to the waterfront, trails, and Humber Bay Park, with easy access to downtown via Lakeshore Blvd ideal for a vibrant, lakeside lifestyle! (id:61852)
Property Details
| MLS® Number | W12044052 |
| Property Type | Single Family |
| Community Name | Mimico |
| AmenitiesNearBy | Marina, Park, Public Transit |
| CommunityFeatures | Pet Restrictions |
| Features | Balcony |
| ParkingSpaceTotal | 1 |
| ViewType | View |
| WaterFrontType | Waterfront |
Building
| BathroomTotal | 2 |
| BedroomsAboveGround | 2 |
| BedroomsBelowGround | 1 |
| BedroomsTotal | 3 |
| Amenities | Security/concierge, Exercise Centre, Storage - Locker |
| Appliances | Dryer, Microwave, Range, Stove, Washer, Refrigerator |
| CoolingType | Central Air Conditioning |
| ExteriorFinish | Aluminum Siding, Concrete |
| FlooringType | Laminate |
| HeatingFuel | Natural Gas |
| HeatingType | Forced Air |
| SizeInterior | 699.9943 - 798.9932 Sqft |
| Type | Apartment |
Parking
| Underground | |
| Garage |
Land
| Acreage | No |
| LandAmenities | Marina, Park, Public Transit |
| SurfaceWater | Lake/pond |
Rooms
| Level | Type | Length | Width | Dimensions |
|---|---|---|---|---|
| Other | Living Room | 4.06 m | 4.57 m | 4.06 m x 4.57 m |
| Other | Dining Room | 4.06 m | 4.57 m | 4.06 m x 4.57 m |
| Other | Kitchen | 4.06 m | 3.4 m | 4.06 m x 3.4 m |
| Other | Primary Bedroom | 2.97 m | 4.8 m | 2.97 m x 4.8 m |
| Other | Bedroom 2 | 4.7 m | 5.08 m | 4.7 m x 5.08 m |
https://www.realtor.ca/real-estate/28079467/1111-33-shore-breeze-drive-toronto-mimico-mimico
Interested?
Contact us for more information
Paul Nagpal
Broker
685 Sheppard Ave E #401
Toronto, Ontario M2K 1B6
Garima Nagpal
Broker
685 Sheppard Ave E #401
Toronto, Ontario M2K 1B6





























