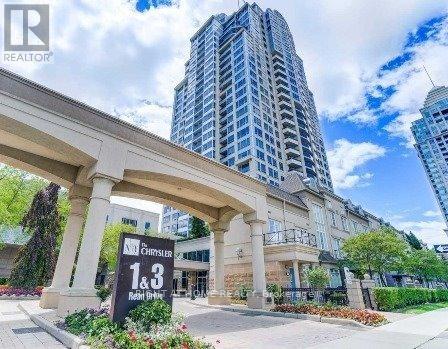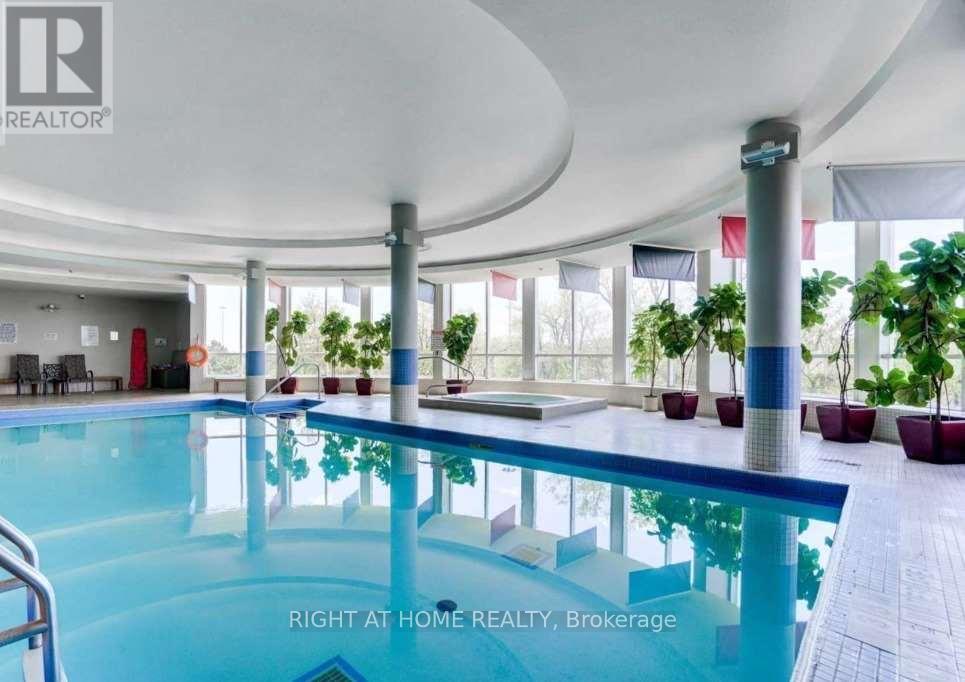1111 - 1 Rean Drive Toronto, Ontario M2K 3C1
$2,400 Monthly
Location! Steps To All Amenities! Prestigious North York Neighborhood *Close To Subway, Hwy 401/404 And Bayview Village *N Y Towers By Daniels * Approx 642 Sf Plus 61 Sf Balcony *Bright & Spacious Unit W/Walk-In Closet In Bedroom *Multi $$$ Rec Ctr And 24 Hr Concierge *Newer Flooring And Paint. Looking For A A A Tenant. Photos For Reference Purpose Only. (id:61852)
Property Details
| MLS® Number | C11992705 |
| Property Type | Single Family |
| Community Name | Bayview Village |
| CommunityFeatures | Pet Restrictions |
| Features | Balcony |
| ParkingSpaceTotal | 1 |
Building
| BathroomTotal | 1 |
| BedroomsAboveGround | 1 |
| BedroomsTotal | 1 |
| Amenities | Storage - Locker |
| Appliances | Dishwasher, Dryer, Stove, Washer, Window Coverings, Refrigerator |
| CoolingType | Central Air Conditioning |
| ExteriorFinish | Concrete |
| HeatingFuel | Natural Gas |
| HeatingType | Forced Air |
| SizeInterior | 699.9943 - 798.9932 Sqft |
| Type | Apartment |
Parking
| Underground | |
| Garage |
Land
| Acreage | No |
Rooms
| Level | Type | Length | Width | Dimensions |
|---|---|---|---|---|
| Main Level | Dining Room | 5.18 m | 3.14 m | 5.18 m x 3.14 m |
| Main Level | Kitchen | 2.25 m | 3.19 m | 2.25 m x 3.19 m |
| Main Level | Primary Bedroom | 4.06 m | 2.63 m | 4.06 m x 2.63 m |
| Main Level | Foyer | 2.4 m | 1.2 m | 2.4 m x 1.2 m |
Interested?
Contact us for more information
Danny Li
Broker
1550 16th Avenue Bldg B Unit 3 & 4
Richmond Hill, Ontario L4B 3K9













