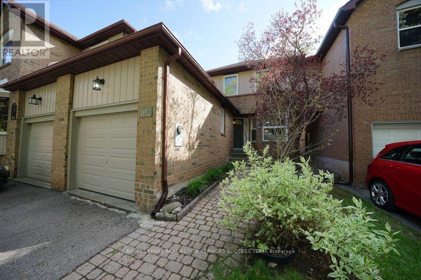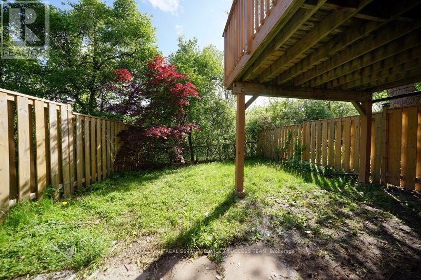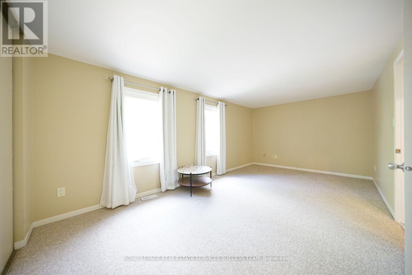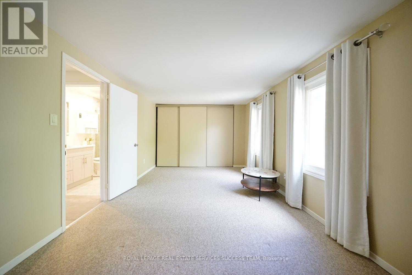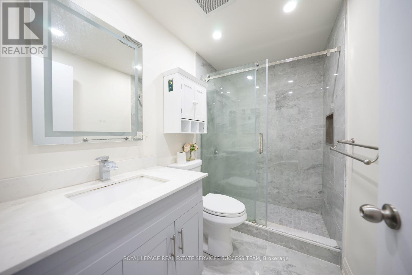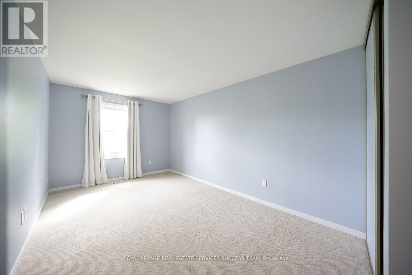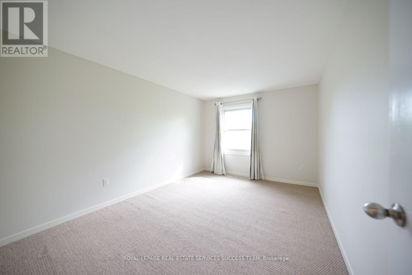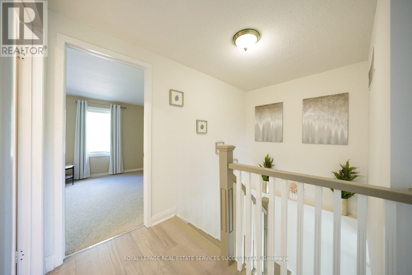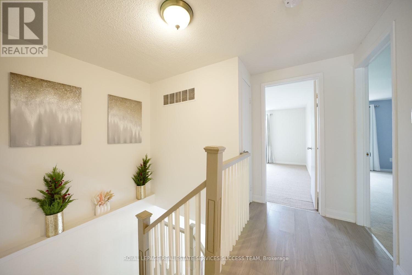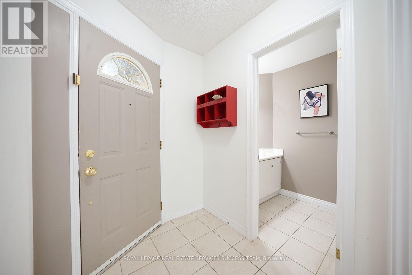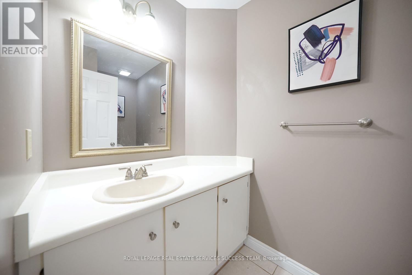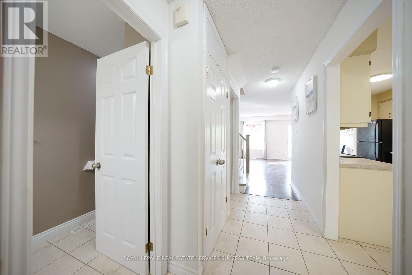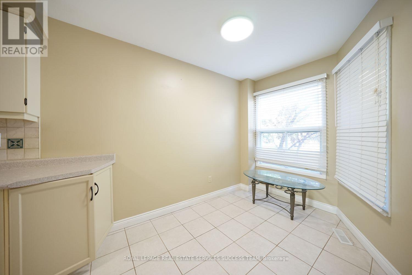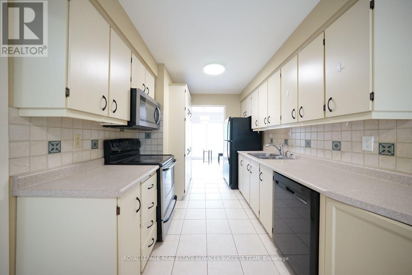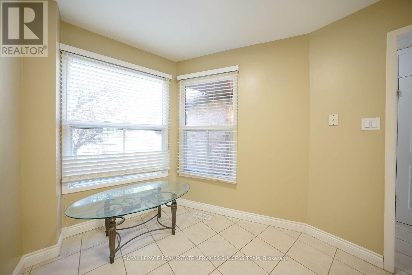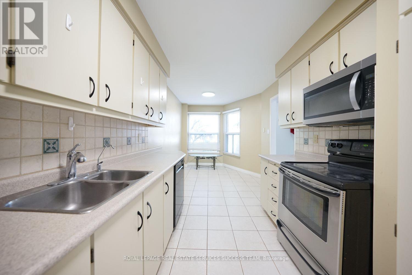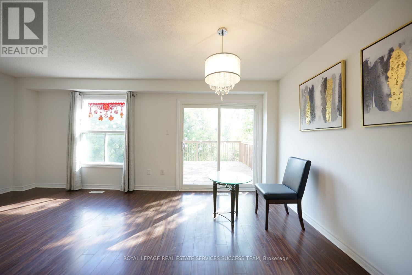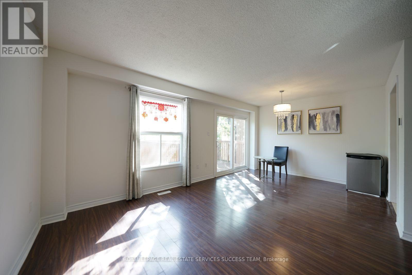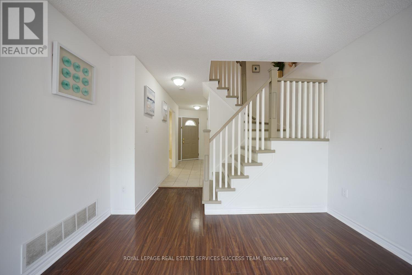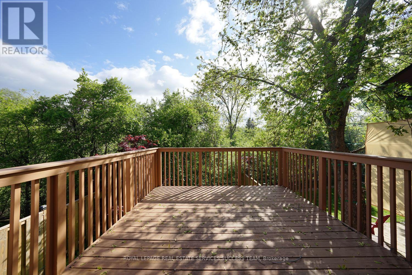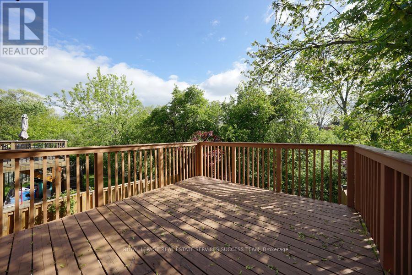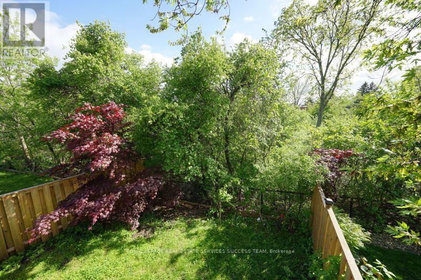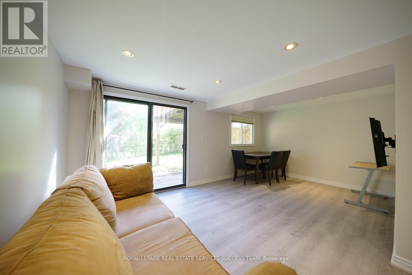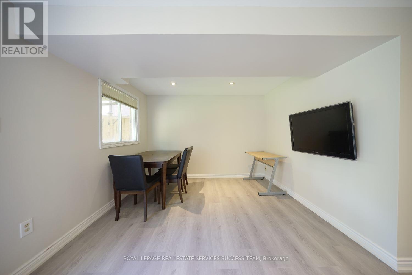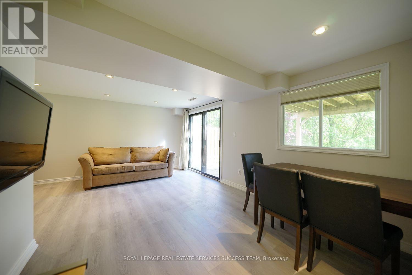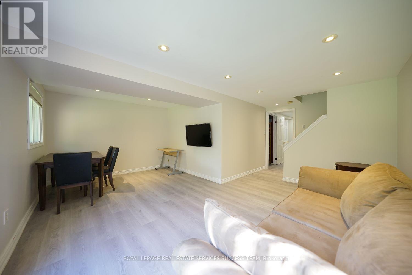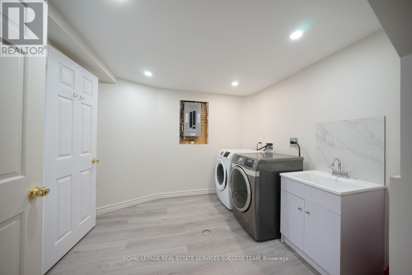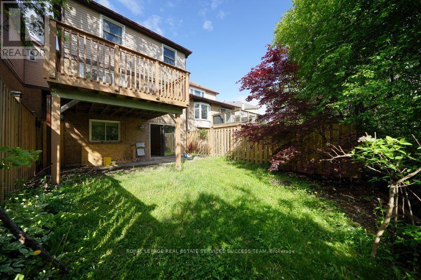1110 Edgehill Place Oakville, Ontario L6M 2E6
$3,700 Monthly
Incredible Location, Top Schools, 3 Bed 3 Bath Home Backing Onto Forest And Walking Trails In Sought After Glen Abbey. Bright And Airy Open-Concept Family And Dining Rooms Overlooking The Private, Treed Backyard, With Walkout To An Amazing Upper Deck. Spacious Eat-In Kitchen With Loads Of Cabinets And Bright Windows Overlooking The Front Garden And Quiet Street. Upstairs Find Generous Sized Bedrooms With A 4-Pc Family Bath And Updated Windows Throughout This Floor. New Hardwood Floor and upgraded Washrooms. The Lower Level Has A Bright, Oversized Rec Room With Walk-Out To Stone Patio And Garden, Full Bathroom And Large Laundry Room With New Washer & Dryer. Plenty Of Storage For All Your Needs. Enjoy The Quiet And Serene Backyard Backing Onto The Forest And Indian Ridge Trail From Your Upper Deck Or Lower Patio. Close To Schools, Golf Courses, Public Transit And Highways. (id:61852)
Property Details
| MLS® Number | W12208525 |
| Property Type | Single Family |
| Community Name | 1007 - GA Glen Abbey |
| Features | Carpet Free |
| ParkingSpaceTotal | 2 |
Building
| BathroomTotal | 3 |
| BedroomsAboveGround | 3 |
| BedroomsTotal | 3 |
| BasementDevelopment | Finished |
| BasementType | Full (finished) |
| ConstructionStyleAttachment | Link |
| CoolingType | Central Air Conditioning |
| ExteriorFinish | Brick |
| FoundationType | Unknown |
| HalfBathTotal | 1 |
| HeatingFuel | Natural Gas |
| HeatingType | Forced Air |
| StoriesTotal | 2 |
| SizeInterior | 1100 - 1500 Sqft |
| Type | House |
| UtilityWater | Municipal Water |
Parking
| Attached Garage | |
| Garage |
Land
| Acreage | No |
| Sewer | Sanitary Sewer |
| SizeDepth | 111 Ft |
| SizeFrontage | 21 Ft ,2 In |
| SizeIrregular | 21.2 X 111 Ft |
| SizeTotalText | 21.2 X 111 Ft |
Rooms
| Level | Type | Length | Width | Dimensions |
|---|---|---|---|---|
| Second Level | Primary Bedroom | 3.3 m | 5.85 m | 3.3 m x 5.85 m |
| Second Level | Bedroom 2 | 4.04 m | 3.01 m | 4.04 m x 3.01 m |
| Second Level | Bedroom 3 | 5.16 m | 2.84 m | 5.16 m x 2.84 m |
| Lower Level | Utility Room | 3.7 m | 2.55 m | 3.7 m x 2.55 m |
| Lower Level | Recreational, Games Room | 5.68 m | 5.53 m | 5.68 m x 5.53 m |
| Lower Level | Laundry Room | 3.72 m | 3.15 m | 3.72 m x 3.15 m |
| Main Level | Family Room | 4.72 m | 3.44 m | 4.72 m x 3.44 m |
| Main Level | Dining Room | 3.44 m | 2.22 m | 3.44 m x 2.22 m |
| Main Level | Kitchen | 3.22 m | 2.52 m | 3.22 m x 2.52 m |
| Main Level | Eating Area | 3.28 m | 2.52 m | 3.28 m x 2.52 m |
Interested?
Contact us for more information
Amy Shao
Broker
400-231 Oak Park Blvd
Oakville, Ontario L6H 7S8
