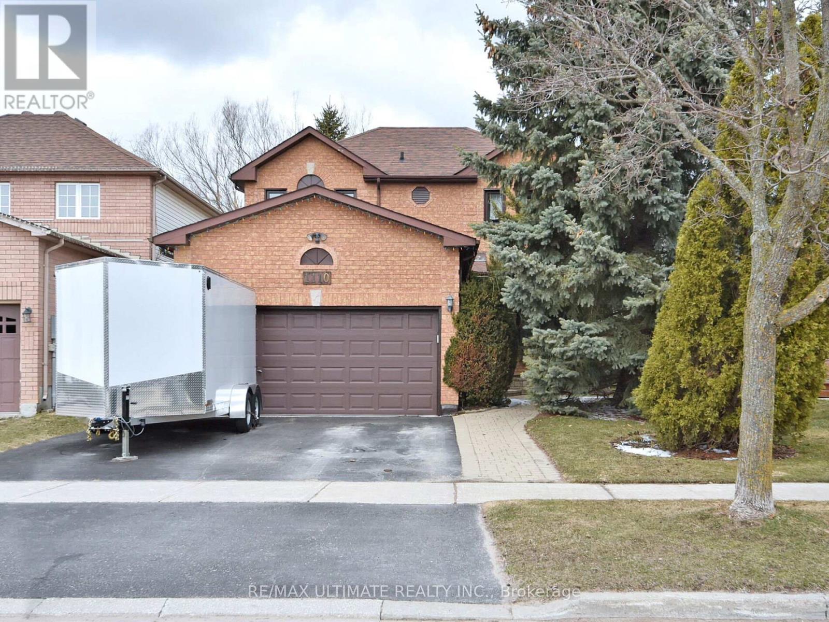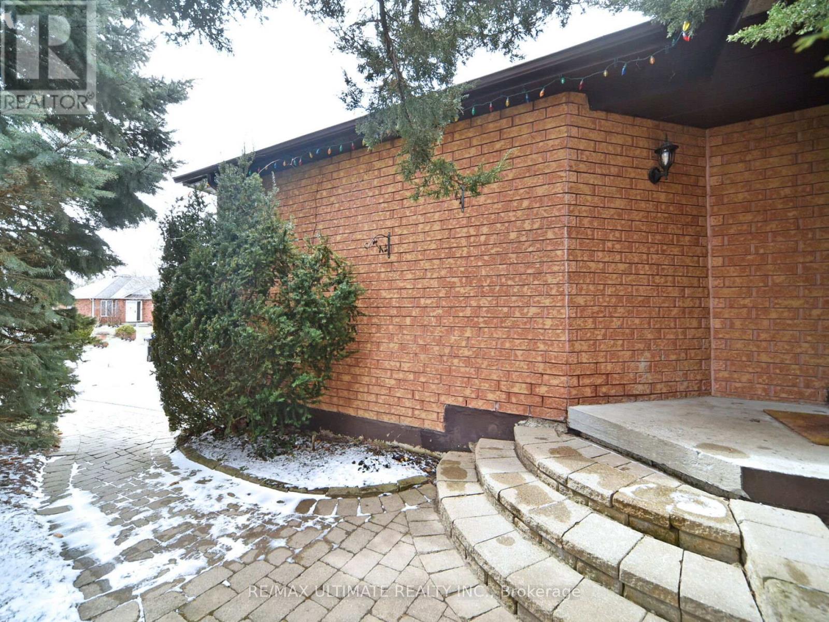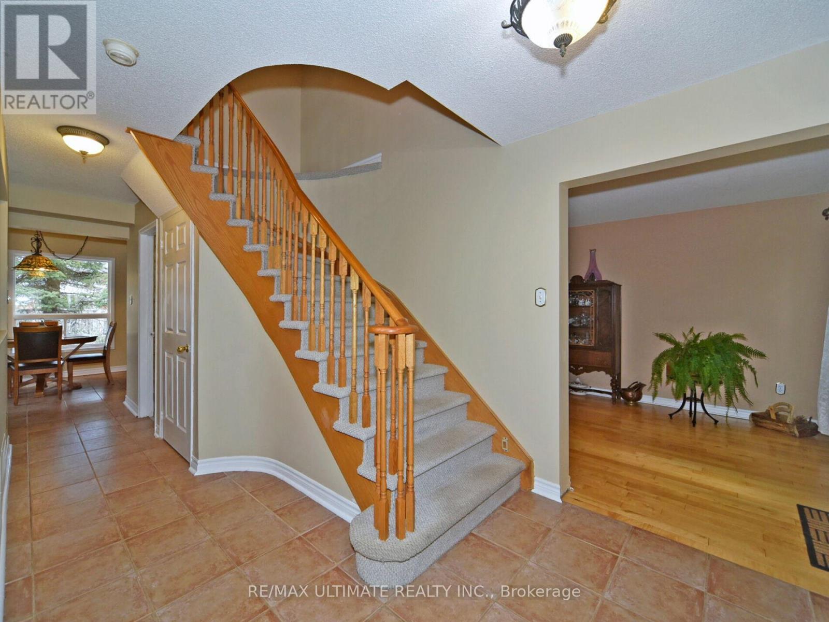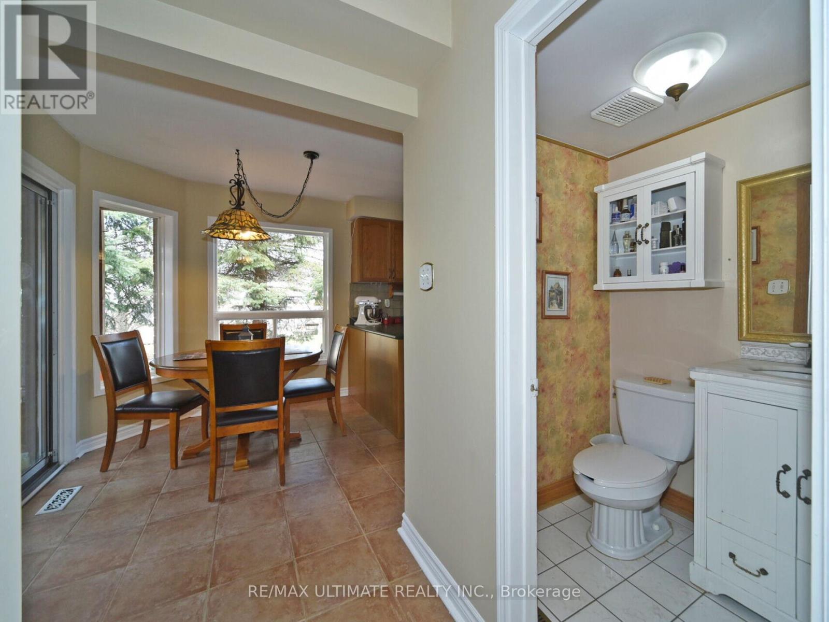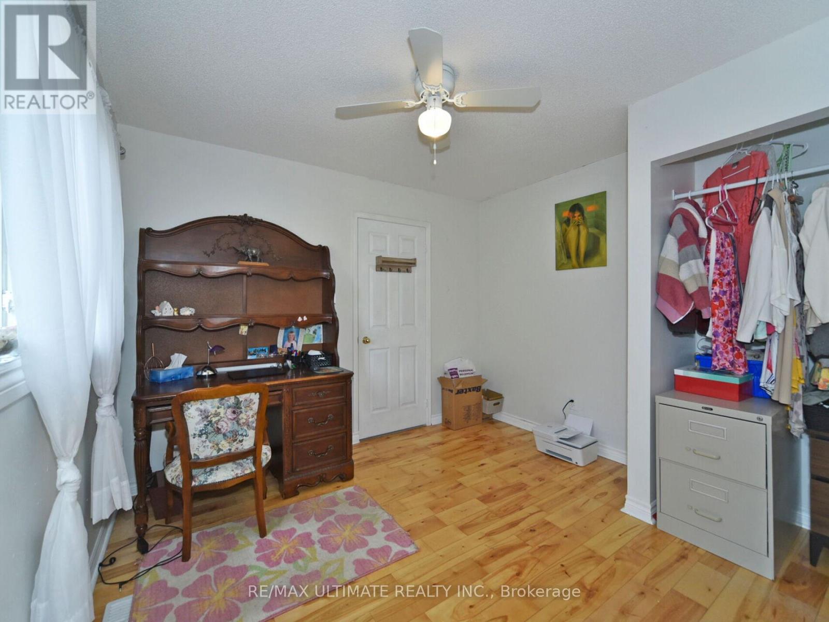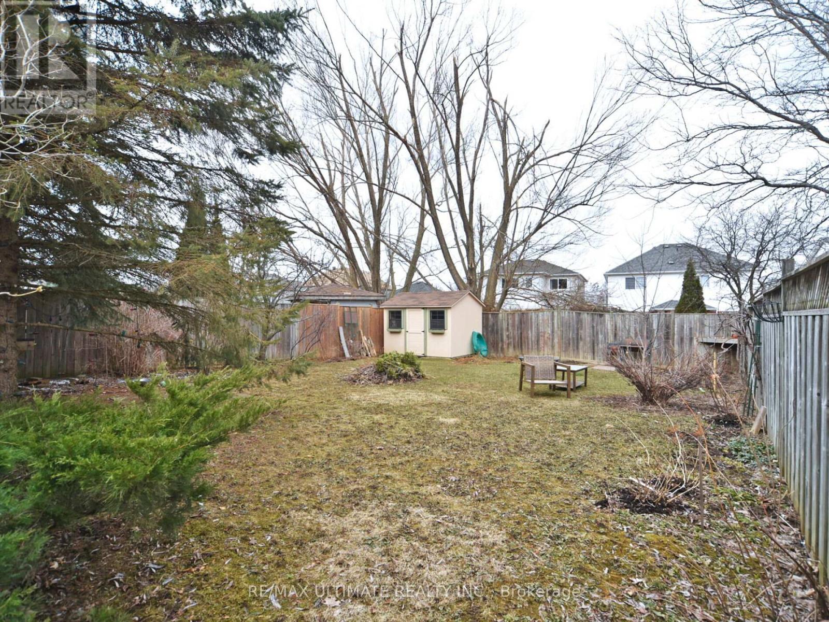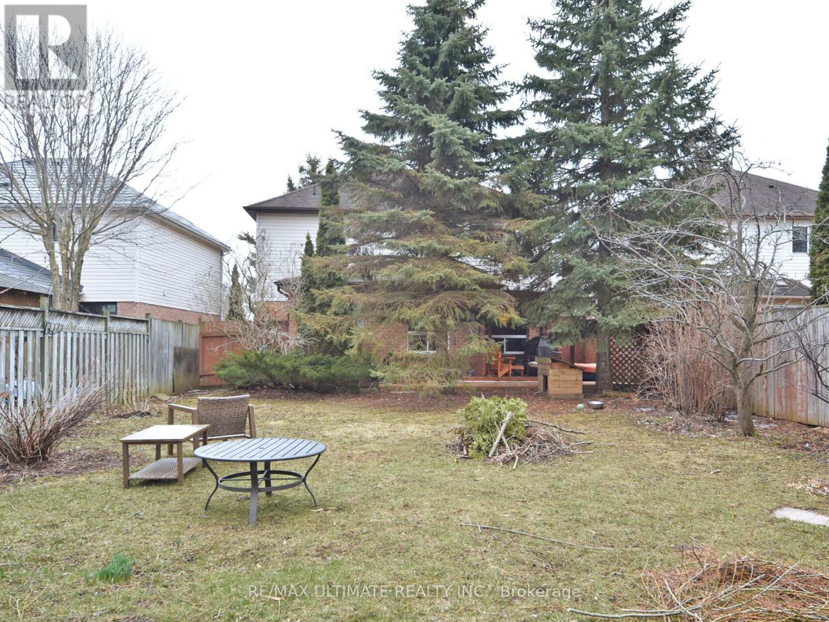1110 Corrie Street Innisfil, Ontario L9S 1W9
$759,999
Wow ! Location, Location, Location, Layout, & Huge Curb Appeal ; 2 Storey Home in Quiet & Family-Friendly Neighbourhood W/ Huge Rear Yard, nice trees and a nice garden. Enjoy a large Deck when you come from work or relax on the weekends. Everything Your Family Needs W/Separate Family Room, Walk-in Closets & So Much More. Main Floor Laundry Room W/ Entrance From The Garage; Bright Eat-In Kitchen W/ Walk-out To A Premium Fenced Lot. Located Close To All Amenities, but With A Small Town Feel, Near Large Recreational Lake Front Parking. Well kept home with several updates throughout including newer windows, an updated front door, driveway and curbs, and more. Three generously sized bedrooms on the upper level. Home located within walking distance to stores, schools, restaurants, and the Innisfil Beach Park, where you can enjoy the beaches, walking trails and kids playground. (id:61852)
Property Details
| MLS® Number | N12075925 |
| Property Type | Single Family |
| Community Name | Alcona |
| AmenitiesNearBy | Beach, Public Transit, Schools |
| CommunityFeatures | Community Centre |
| EquipmentType | Water Heater - Gas |
| Features | Irregular Lot Size |
| ParkingSpaceTotal | 4 |
| RentalEquipmentType | Water Heater - Gas |
| Structure | Deck, Porch, Shed |
| ViewType | City View |
Building
| BathroomTotal | 3 |
| BedroomsAboveGround | 3 |
| BedroomsTotal | 3 |
| Age | 16 To 30 Years |
| Appliances | Garage Door Opener Remote(s), Water Heater, Dishwasher, Dryer, Stove, Washer, Water Softener, Window Coverings, Refrigerator |
| BasementType | Full |
| ConstructionStyleAttachment | Detached |
| CoolingType | Central Air Conditioning |
| ExteriorFinish | Brick, Vinyl Siding |
| FireProtection | Smoke Detectors |
| FlooringType | Hardwood, Ceramic, Wood |
| FoundationType | Concrete |
| HalfBathTotal | 1 |
| HeatingFuel | Natural Gas |
| HeatingType | Forced Air |
| StoriesTotal | 2 |
| SizeInterior | 1500 - 2000 Sqft |
| Type | House |
| UtilityWater | Municipal Water |
Parking
| Attached Garage | |
| Garage |
Land
| Acreage | No |
| FenceType | Fully Fenced |
| LandAmenities | Beach, Public Transit, Schools |
| Sewer | Sanitary Sewer |
| SizeDepth | 138 Ft |
| SizeFrontage | 39 Ft ,4 In |
| SizeIrregular | 39.4 X 138 Ft ; 39.4 X 138.04; 39.35 X 139.21 |
| SizeTotalText | 39.4 X 138 Ft ; 39.4 X 138.04; 39.35 X 139.21 |
Rooms
| Level | Type | Length | Width | Dimensions |
|---|---|---|---|---|
| Second Level | Primary Bedroom | 6.02 m | 3.2 m | 6.02 m x 3.2 m |
| Second Level | Bedroom 2 | 3.27 m | 3.28 m | 3.27 m x 3.28 m |
| Second Level | Bedroom 3 | 3.06 m | 3.26 m | 3.06 m x 3.26 m |
| Second Level | Bathroom | Measurements not available | ||
| Main Level | Family Room | 4.8 m | 3.2 m | 4.8 m x 3.2 m |
| Main Level | Dining Room | 6.2 m | 3.2 m | 6.2 m x 3.2 m |
| Main Level | Kitchen | 3.3 m | 2.8 m | 3.3 m x 2.8 m |
| Main Level | Eating Area | 3.76 m | 2.69 m | 3.76 m x 2.69 m |
| Main Level | Other | 6 m | 4 m | 6 m x 4 m |
https://www.realtor.ca/real-estate/28151979/1110-corrie-street-innisfil-alcona-alcona
Interested?
Contact us for more information
Maria Fernanda Miranda
Salesperson
836 Dundas St West
Toronto, Ontario M6J 1V5
