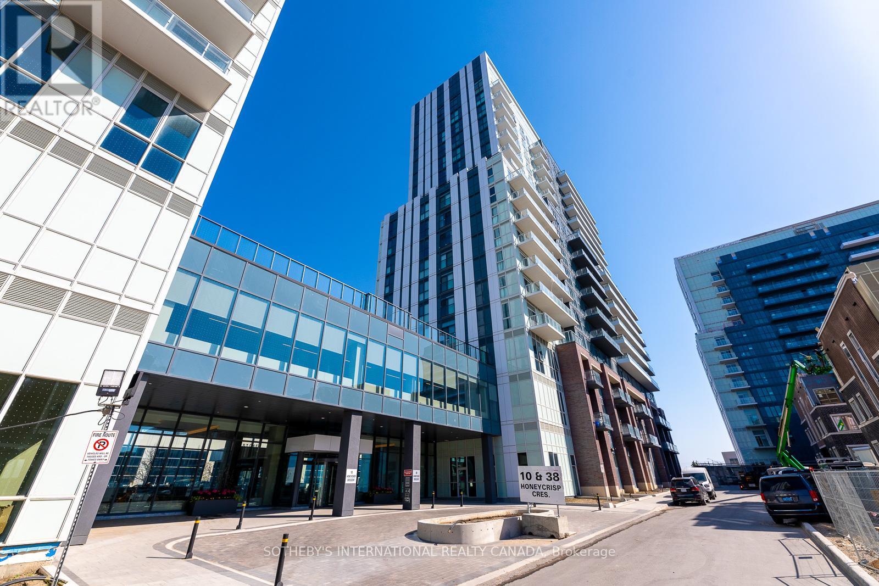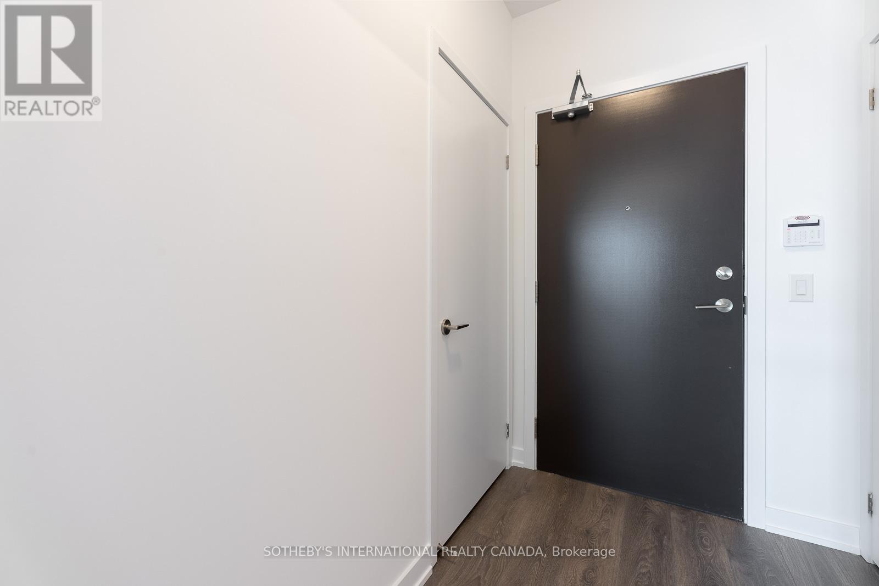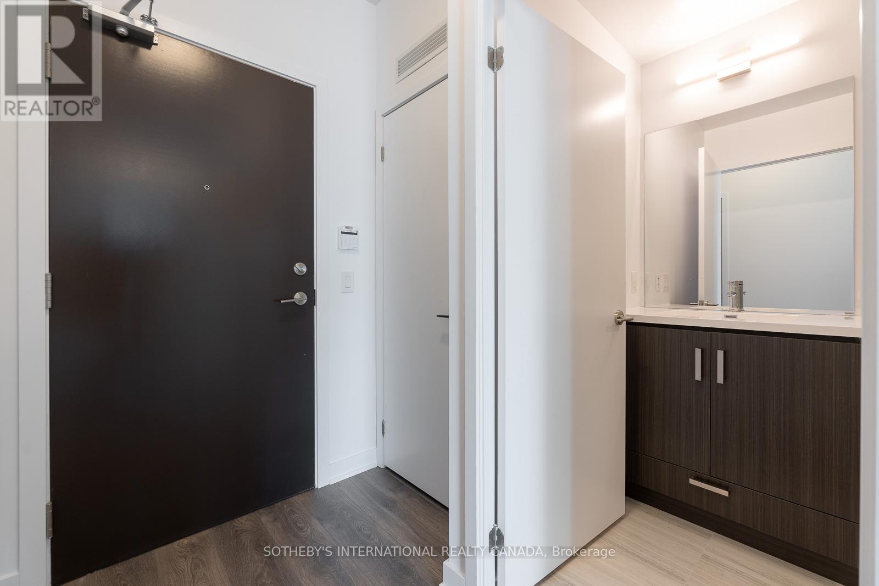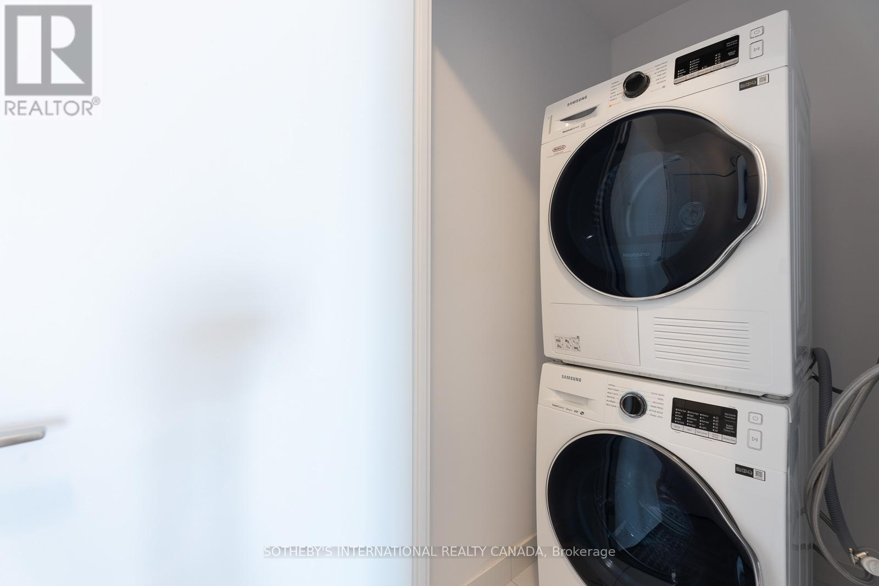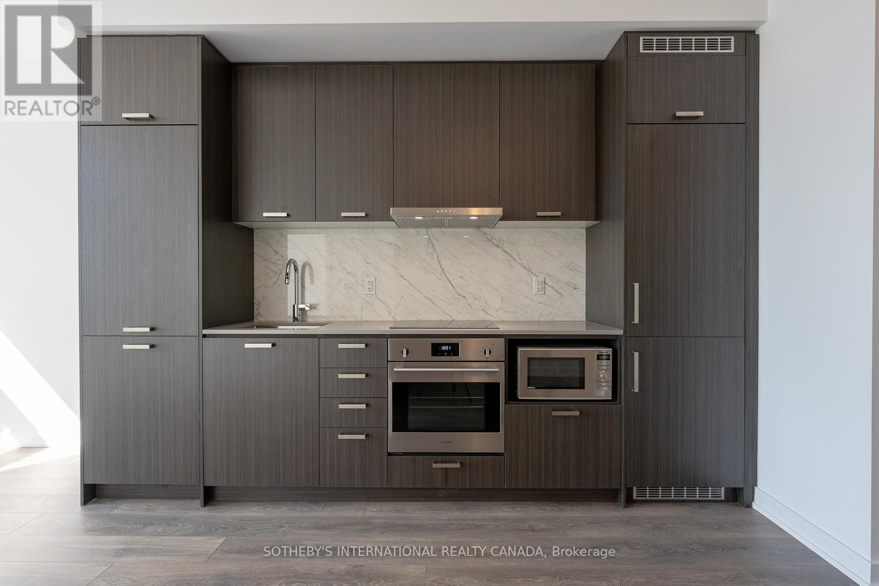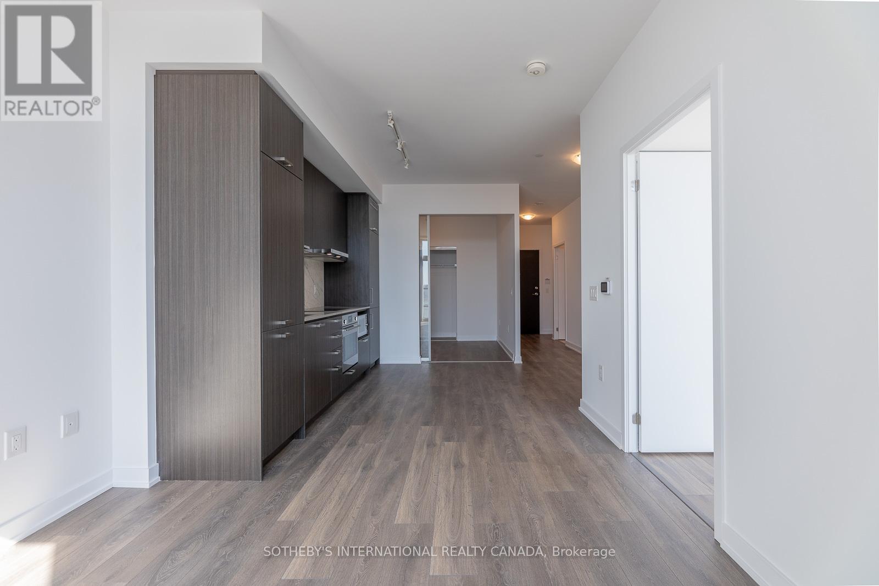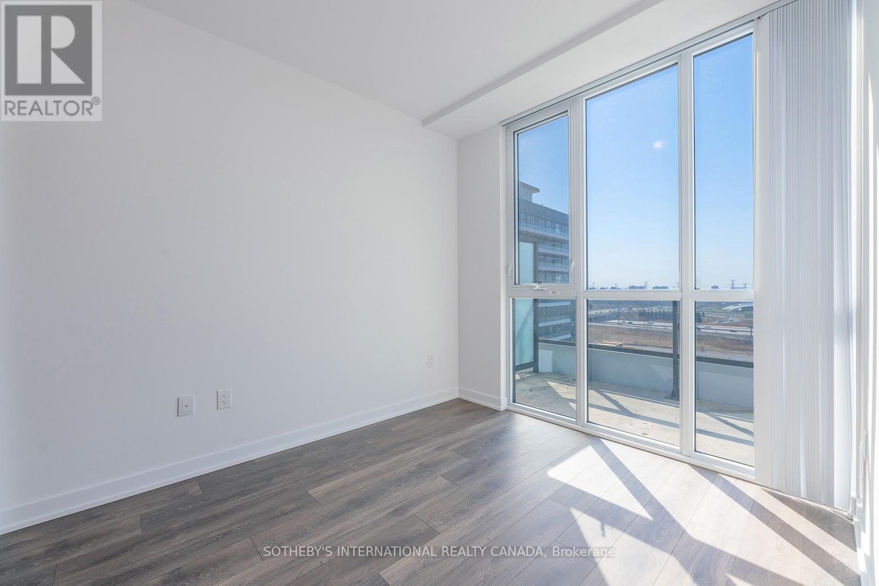1110 - 38 Honeycrisp Crescent Vaughan, Ontario L4K 0M8
$2,500 Monthly
Welcome To Suite 1110 At Mobilio By Menkes. Two Bedroom Unit With An Efficient Layout. Bright Throughout With Open Balcony And Large Floor To Ceiling Windows. Modern And High Utility Kitchen With Integrated Appliances And Backsplash. Great Accessibility To Vmc Area Via Major Highways And Nearby Rapid Public Transit Including The Ttc Subway. Clear Views, Must See! (id:61852)
Property Details
| MLS® Number | N12159760 |
| Property Type | Single Family |
| Community Name | Vaughan Corporate Centre |
| CommunityFeatures | Pets Not Allowed |
| Features | Balcony, Carpet Free, In Suite Laundry |
| ParkingSpaceTotal | 1 |
| ViewType | City View |
Building
| BathroomTotal | 2 |
| BedroomsAboveGround | 2 |
| BedroomsTotal | 2 |
| Age | 0 To 5 Years |
| Amenities | Security/concierge, Exercise Centre, Party Room, Separate Electricity Meters, Storage - Locker |
| Appliances | Dishwasher, Microwave, Stove, Window Coverings, Refrigerator |
| CoolingType | Central Air Conditioning |
| ExteriorFinish | Concrete |
| FireProtection | Security Guard, Security System, Alarm System, Smoke Detectors |
| FlooringType | Laminate |
| HeatingFuel | Natural Gas |
| HeatingType | Forced Air |
| SizeInterior | 600 - 699 Sqft |
| Type | Apartment |
Parking
| Underground | |
| Garage |
Land
| Acreage | No |
Rooms
| Level | Type | Length | Width | Dimensions |
|---|---|---|---|---|
| Flat | Kitchen | 3.94 m | 3.47 m | 3.94 m x 3.47 m |
| Flat | Living Room | 3.09 m | 2.68 m | 3.09 m x 2.68 m |
| Flat | Primary Bedroom | 3.14 m | 2.72 m | 3.14 m x 2.72 m |
| Flat | Bedroom 2 | 2.85 m | 2.37 m | 2.85 m x 2.37 m |
| Flat | Foyer | 1.6 m | 1.5 m | 1.6 m x 1.5 m |
Interested?
Contact us for more information
Frank Farhangi
Broker
1867 Yonge Street Ste 100
Toronto, Ontario M4S 1Y5
