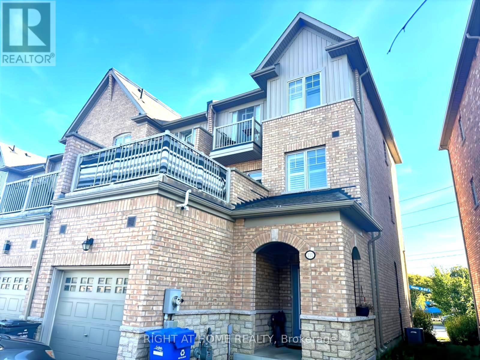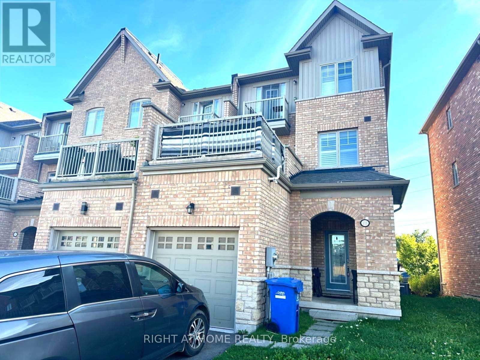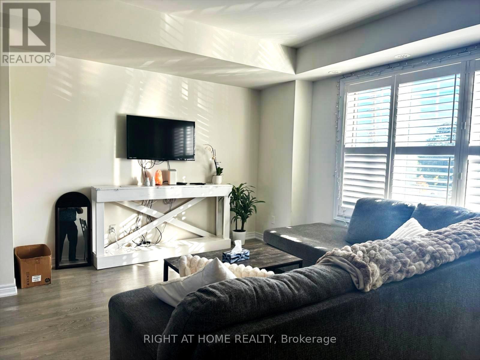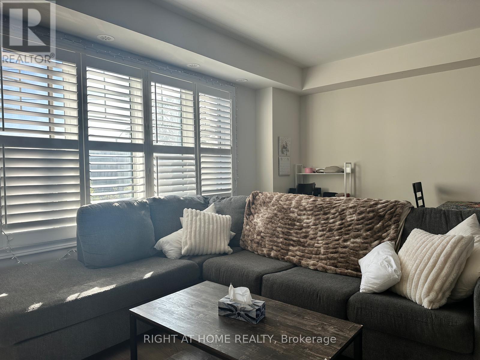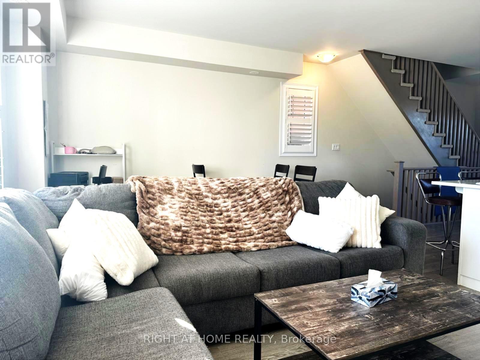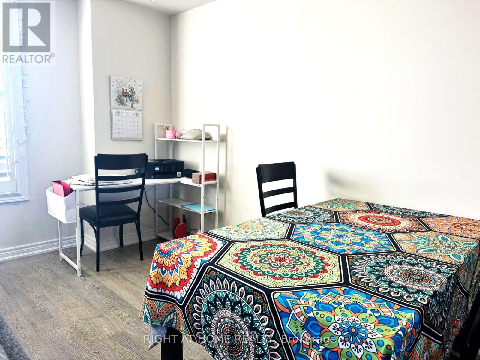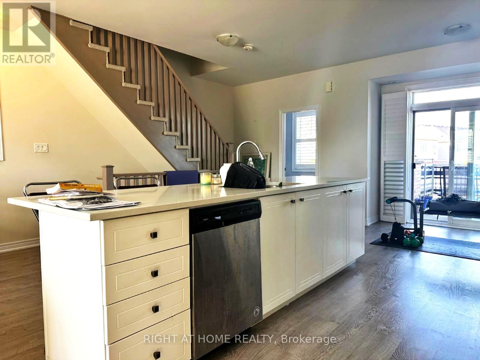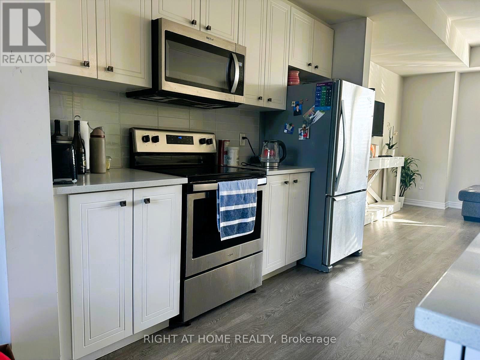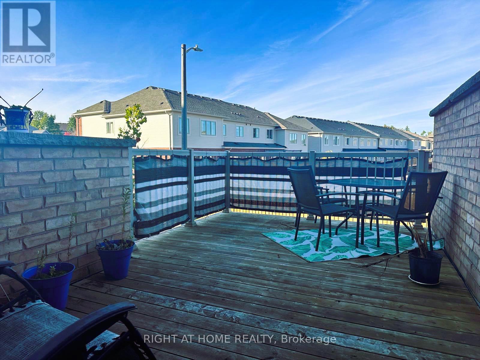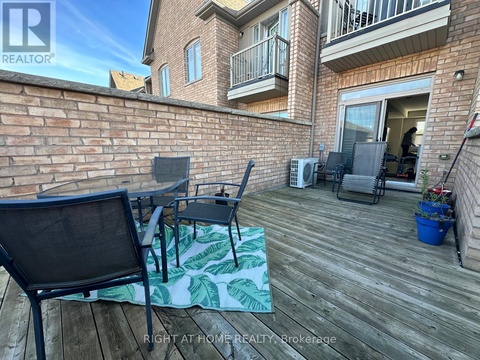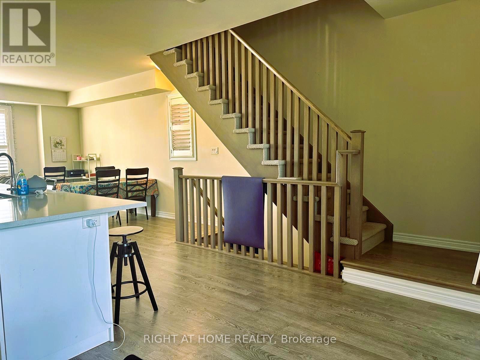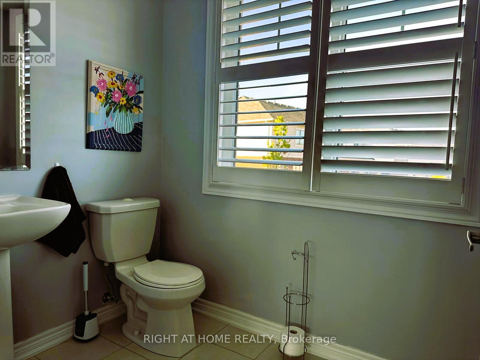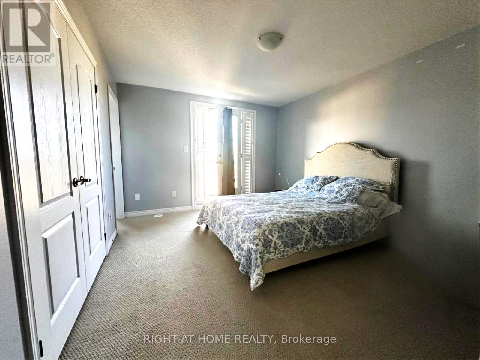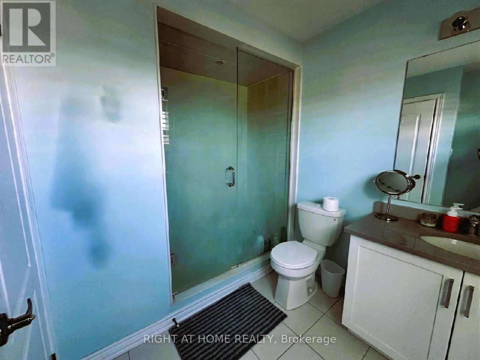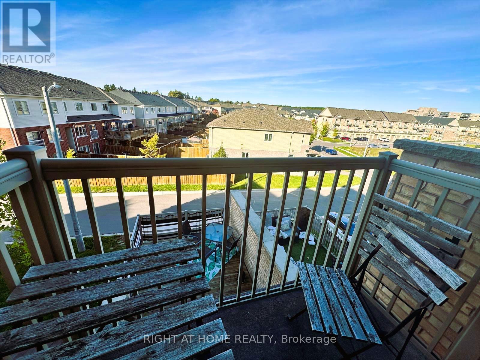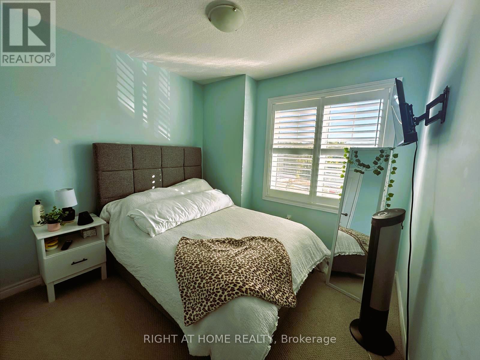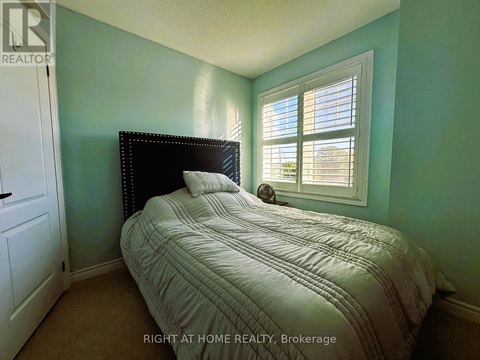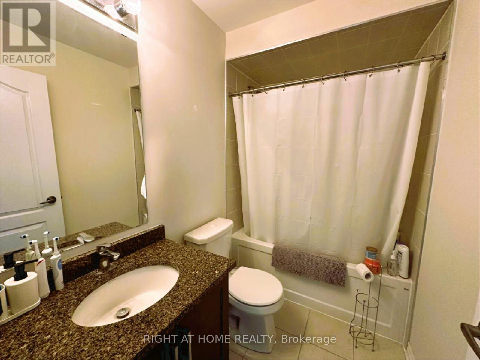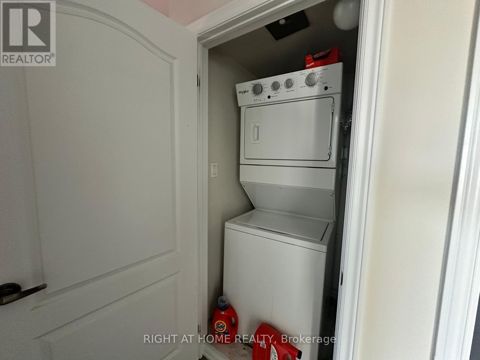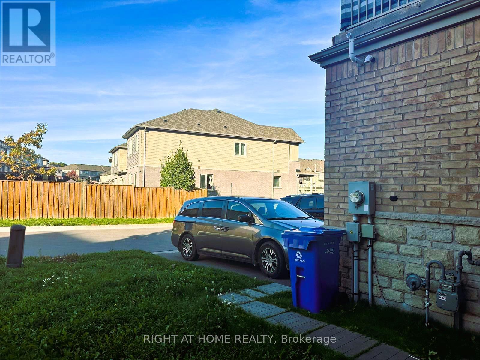111 Starwood Drive Guelph, Ontario N1E 7J9
3 Bedroom
3 Bathroom
1100 - 1500 sqft
Central Air Conditioning
Forced Air
$2,495 Monthly
This stunning 2nd & 3rd floor unit offers a bright, open-concept layout with sun-filled windows and a spacious private terrace, perfect for relaxing or entertaining. Featuring 3 generous bedrooms, including a master retreat complete with walk-in closet, spa-like ensuite, and a private balcony. Enjoy the convenience of upper-level laundry, a modern main bath, and direct home access from the built-in garage. A welcoming portico entry adds charm to this beautiful home. Utilities included !! (id:61852)
Property Details
| MLS® Number | X12440552 |
| Property Type | Single Family |
| Neigbourhood | Grange Hill East Neighbourhood Group |
| Community Name | Grange Road |
| EquipmentType | Water Heater |
| ParkingSpaceTotal | 1 |
| RentalEquipmentType | Water Heater |
Building
| BathroomTotal | 3 |
| BedroomsAboveGround | 3 |
| BedroomsTotal | 3 |
| Age | New Building |
| ConstructionStyleAttachment | Attached |
| CoolingType | Central Air Conditioning |
| ExteriorFinish | Brick, Vinyl Siding |
| FlooringType | Laminate, Ceramic, Carpeted |
| FoundationType | Concrete |
| HalfBathTotal | 1 |
| HeatingFuel | Natural Gas |
| HeatingType | Forced Air |
| StoriesTotal | 3 |
| SizeInterior | 1100 - 1500 Sqft |
| Type | Row / Townhouse |
| UtilityWater | Municipal Water |
Parking
| Garage |
Land
| Acreage | No |
| Sewer | Sanitary Sewer |
Rooms
| Level | Type | Length | Width | Dimensions |
|---|---|---|---|---|
| Second Level | Living Room | 3.78 m | 5.79 m | 3.78 m x 5.79 m |
| Second Level | Kitchen | 3.05 m | 2.9 m | 3.05 m x 2.9 m |
| Second Level | Dining Room | 2.57 m | 3.5 m | 2.57 m x 3.5 m |
| Third Level | Primary Bedroom | 4.34 m | 3.5 m | 4.34 m x 3.5 m |
| Third Level | Bedroom 2 | 3.43 m | 4.01 m | 3.43 m x 4.01 m |
| Third Level | Bedroom 3 | 3.43 m | 4.01 m | 3.43 m x 4.01 m |
https://www.realtor.ca/real-estate/28942381/111-starwood-drive-guelph-grange-road-grange-road
Interested?
Contact us for more information
Konesh Thurairasah
Salesperson
Right At Home Realty
480 Eglinton Ave West #30, 106498
Mississauga, Ontario L5R 0G2
480 Eglinton Ave West #30, 106498
Mississauga, Ontario L5R 0G2
