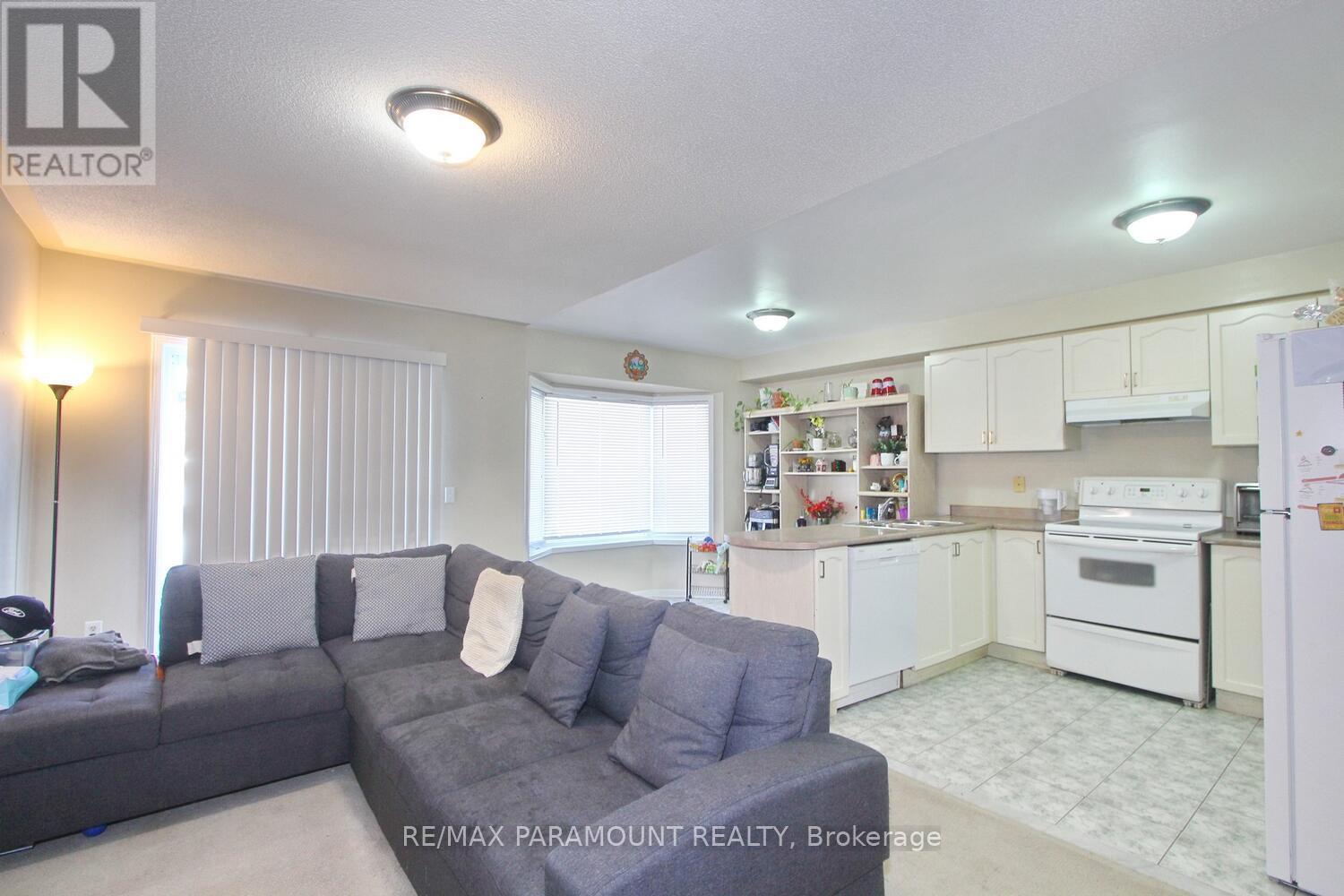111 Sandyshores Drive W Brampton, Ontario L6R 2M3
3 Bedroom
3 Bathroom
1100 - 1500 sqft
Central Air Conditioning
Forced Air
$2,875 Monthly
Available from July 1st. Exquisite 3 bedroom townhouse, walking distance from Trinity commons, all public transport and schools. Large master bedroom with walking closet and ensuite 4pc bathroom. Laminate flooring throughout the second floor, carpet on the main floor and ceramic floor in the kitchen and breakfast area. Exclusive use of the backyard and all parts of the home. Large unfinished basement for laundry and storage. Two parking spots on the driveway. All utilities paid by the tenant. (id:61852)
Property Details
| MLS® Number | W11989776 |
| Property Type | Single Family |
| Community Name | Sandringham-Wellington |
| EquipmentType | Water Heater |
| ParkingSpaceTotal | 3 |
| RentalEquipmentType | Water Heater |
Building
| BathroomTotal | 3 |
| BedroomsAboveGround | 3 |
| BedroomsTotal | 3 |
| Age | 16 To 30 Years |
| Appliances | Dishwasher, Dryer, Garage Door Opener, Stove, Washer, Refrigerator |
| BasementDevelopment | Unfinished |
| BasementType | N/a (unfinished) |
| ConstructionStyleAttachment | Attached |
| CoolingType | Central Air Conditioning |
| ExteriorFinish | Brick |
| FireProtection | Smoke Detectors |
| FlooringType | Tile, Laminate |
| FoundationType | Poured Concrete |
| HalfBathTotal | 1 |
| HeatingFuel | Natural Gas |
| HeatingType | Forced Air |
| StoriesTotal | 2 |
| SizeInterior | 1100 - 1500 Sqft |
| Type | Row / Townhouse |
| UtilityWater | Municipal Water |
Parking
| Attached Garage | |
| Garage |
Land
| Acreage | No |
| Sewer | Sanitary Sewer |
| SizeDepth | 128 Ft |
| SizeFrontage | 23 Ft |
| SizeIrregular | 23 X 128 Ft |
| SizeTotalText | 23 X 128 Ft |
Rooms
| Level | Type | Length | Width | Dimensions |
|---|---|---|---|---|
| Second Level | Primary Bedroom | 12.1 m | 13.7 m | 12.1 m x 13.7 m |
| Second Level | Bedroom 2 | 9.4 m | 9.4 m | 9.4 m x 9.4 m |
| Second Level | Bedroom 3 | 12.4 m | 10.8 m | 12.4 m x 10.8 m |
| Main Level | Living Room | 11.4 m | 12.9 m | 11.4 m x 12.9 m |
| Main Level | Dining Room | 11.2 m | 12.9 m | 11.2 m x 12.9 m |
| Main Level | Kitchen | 9 m | 8.2 m | 9 m x 8.2 m |
| Main Level | Eating Area | 10 m | 8.2 m | 10 m x 8.2 m |
| Main Level | Family Room | 17 m | 10 m | 17 m x 10 m |
Utilities
| Cable | Available |
Interested?
Contact us for more information
Ringal Dhillon
Salesperson
RE/MAX Paramount Realty
7420b Bramalea Rd
Mississauga, Ontario L5S 1W9
7420b Bramalea Rd
Mississauga, Ontario L5S 1W9



























