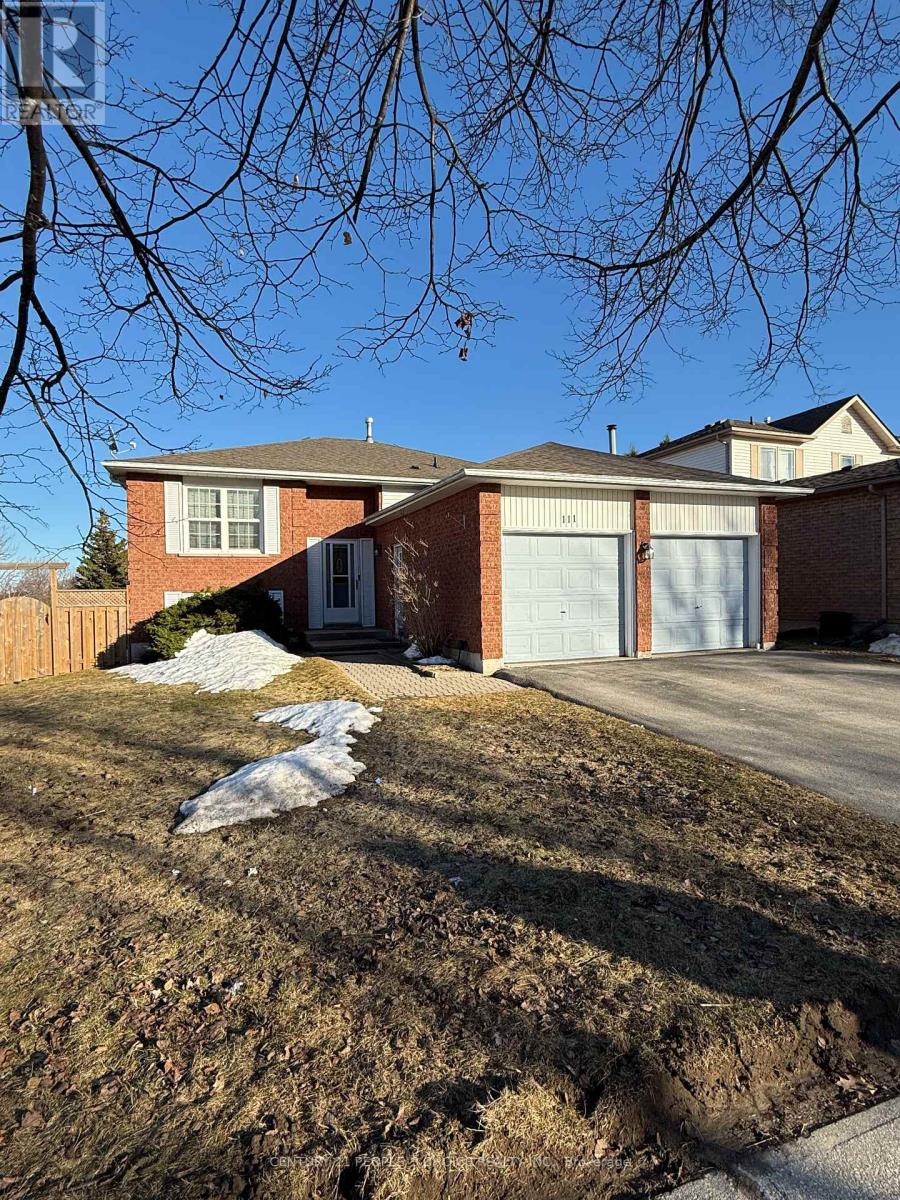111 Pheasant Drive Orangeville, Ontario L9W 4R9
$949,900
Beautiful Family Home In Wonderful Orangeville Neighbourhood with Walk Out Basement & Potential To Become Basement Apartment, Main Floor Has Bright & Spacious Combined Family & Dining Room, Kitchen Walks Out To Balcony Overlooking Backyard, Morning Sun Hits Deck, Perfect For Enjoying Your Morning Coffee, 3 Good Sized Bedrooms. Above Grade Windows, Downstairs W/ Cozy Gas Fireplace, Great For Entertaining Or Add Kitchen To Become 2nd Unit For Rental Income. (id:61852)
Property Details
| MLS® Number | W12035450 |
| Property Type | Single Family |
| Community Name | Orangeville |
| AmenitiesNearBy | Park, Place Of Worship, Public Transit, Schools |
| CommunityFeatures | Community Centre |
| ParkingSpaceTotal | 4 |
| Structure | Shed |
Building
| BathroomTotal | 2 |
| BedroomsAboveGround | 3 |
| BedroomsTotal | 3 |
| Appliances | Dishwasher, Stove, Washer, Window Coverings, Refrigerator |
| ArchitecturalStyle | Raised Bungalow |
| BasementDevelopment | Partially Finished |
| BasementFeatures | Walk Out |
| BasementType | N/a (partially Finished) |
| ConstructionStyleAttachment | Detached |
| CoolingType | Central Air Conditioning |
| ExteriorFinish | Brick |
| FireplacePresent | Yes |
| FlooringType | Carpeted, Vinyl |
| FoundationType | Concrete |
| HeatingFuel | Natural Gas |
| HeatingType | Forced Air |
| StoriesTotal | 1 |
| Type | House |
| UtilityWater | Municipal Water |
Parking
| Attached Garage | |
| Garage |
Land
| Acreage | No |
| FenceType | Fenced Yard |
| LandAmenities | Park, Place Of Worship, Public Transit, Schools |
| Sewer | Sanitary Sewer |
| SizeDepth | 101 Ft ,10 In |
| SizeFrontage | 57 Ft ,1 In |
| SizeIrregular | 57.09 X 101.88 Ft |
| SizeTotalText | 57.09 X 101.88 Ft |
Rooms
| Level | Type | Length | Width | Dimensions |
|---|---|---|---|---|
| Lower Level | Living Room | 7.4 m | 3.31 m | 7.4 m x 3.31 m |
| Lower Level | Office | 6.08 m | 3.14 m | 6.08 m x 3.14 m |
| Lower Level | Laundry Room | 9.55 m | 3.63 m | 9.55 m x 3.63 m |
| Main Level | Family Room | 5.25 m | 3.3 m | 5.25 m x 3.3 m |
| Main Level | Dining Room | 2.95 m | 2.45 m | 2.95 m x 2.45 m |
| Main Level | Kitchen | 4.65 m | 2.85 m | 4.65 m x 2.85 m |
| Main Level | Bedroom | 3.43 m | 4.74 m | 3.43 m x 4.74 m |
| Main Level | Bedroom 2 | 2.75 m | 3.15 m | 2.75 m x 3.15 m |
| Main Level | Bedroom 3 | 2.71 m | 3.89 m | 2.71 m x 3.89 m |
Utilities
| Cable | Available |
| Electricity | Installed |
| Sewer | Installed |
https://www.realtor.ca/real-estate/28060185/111-pheasant-drive-orangeville-orangeville
Interested?
Contact us for more information
Harry Singh
Broker
1780 Albion Road Unit 2 & 3
Toronto, Ontario M9V 1C1



